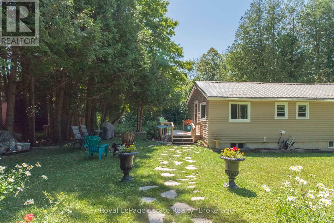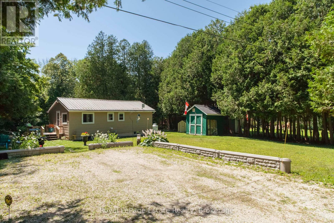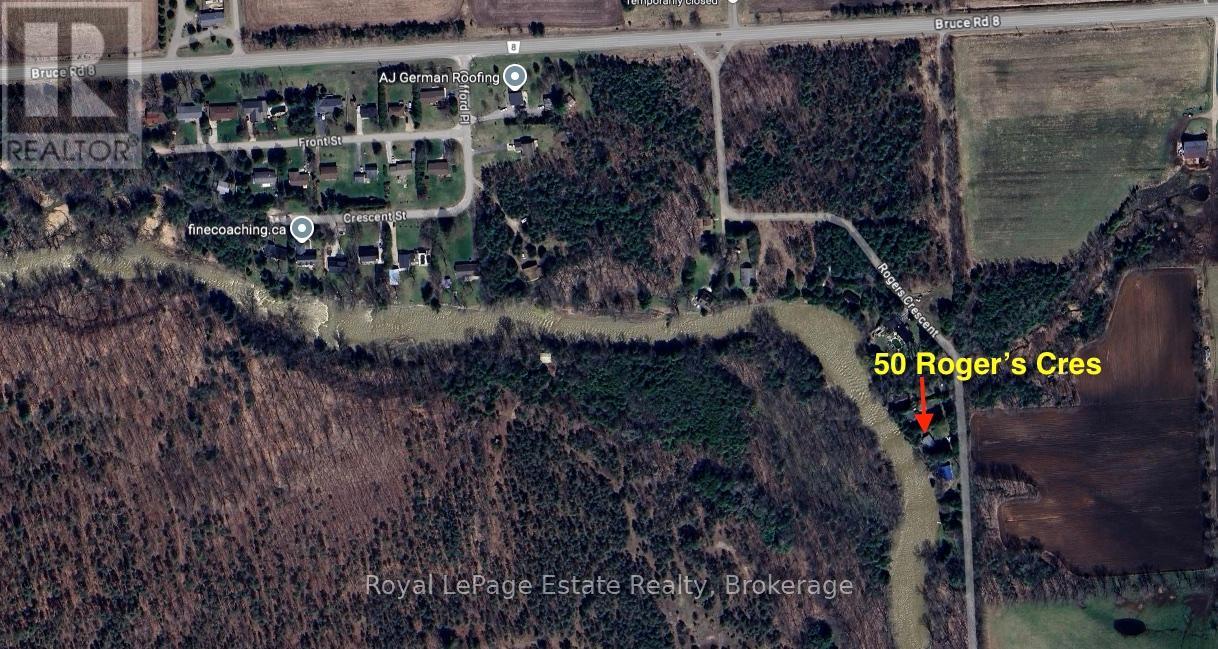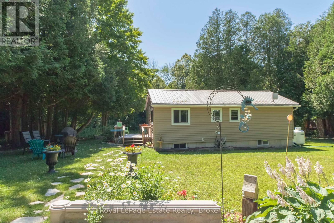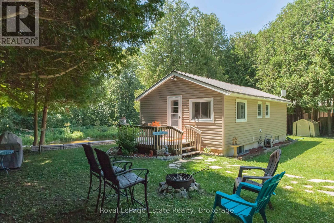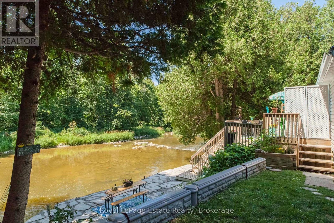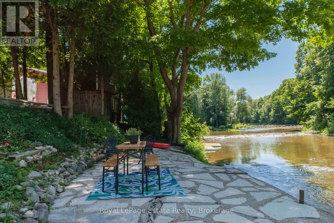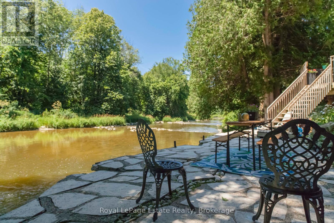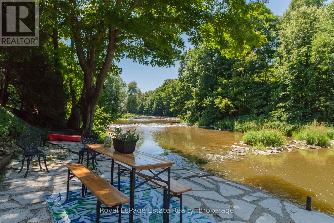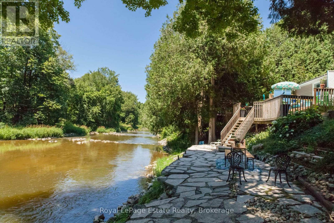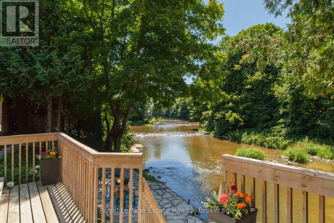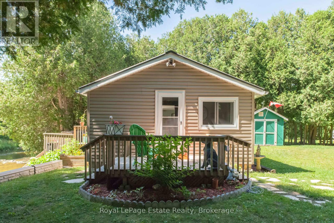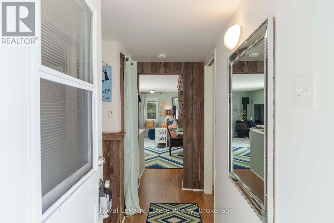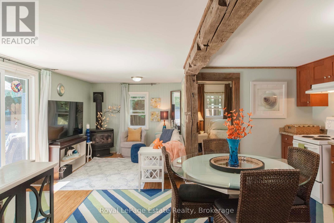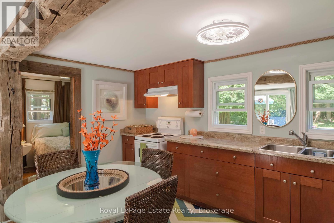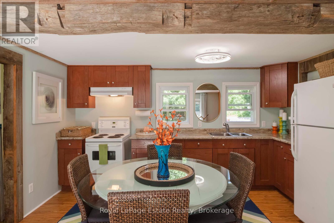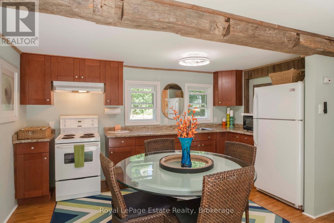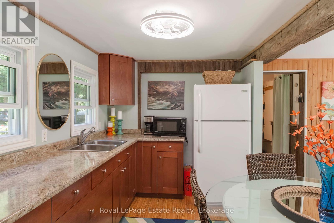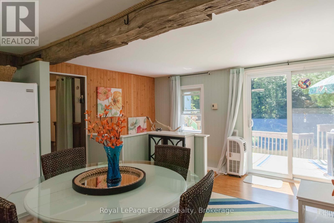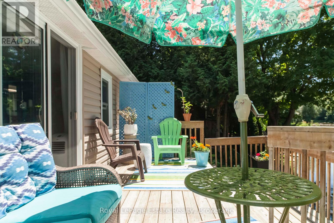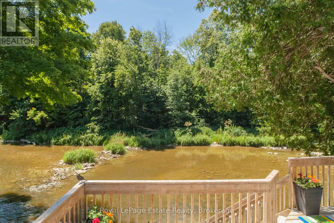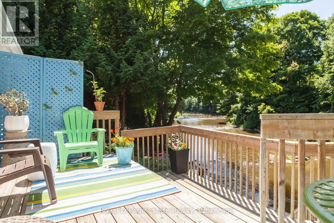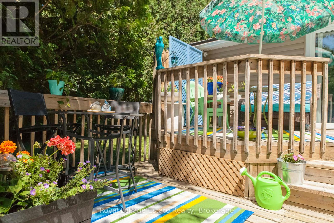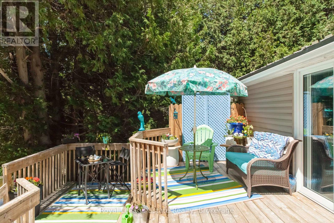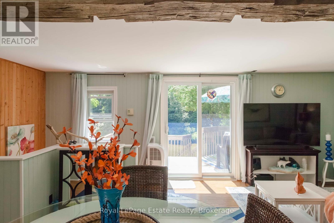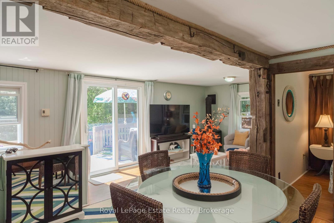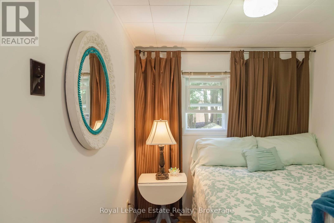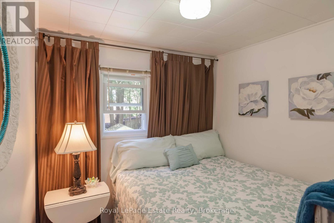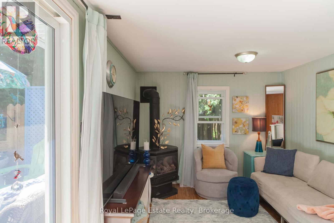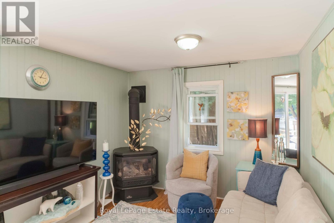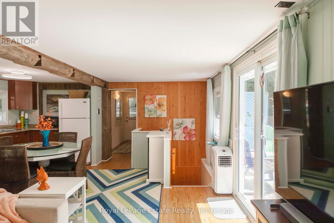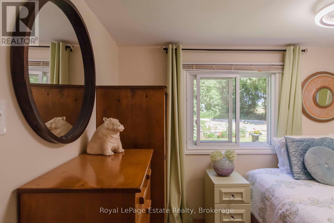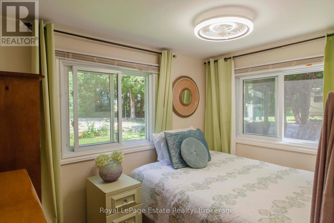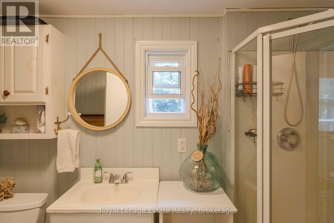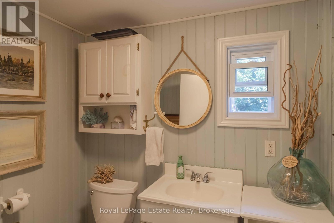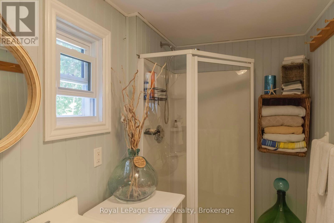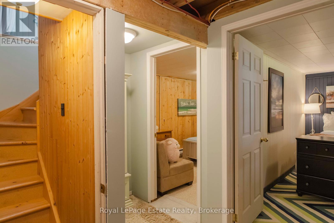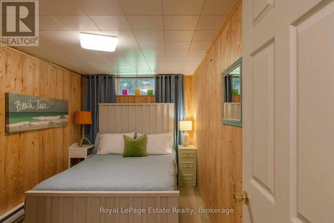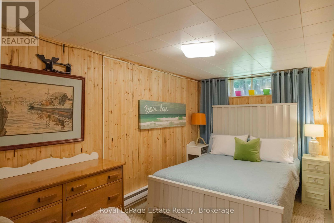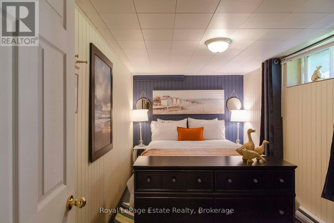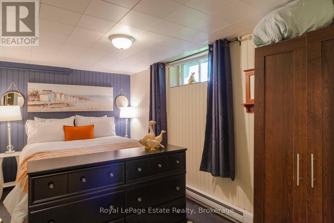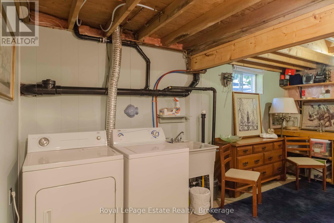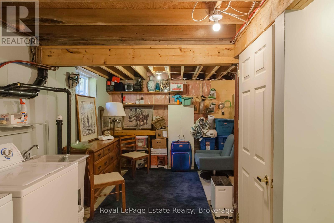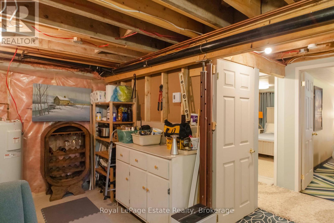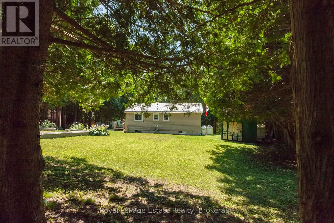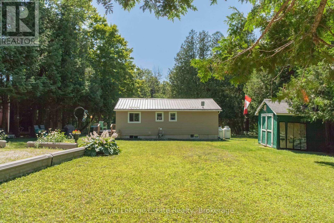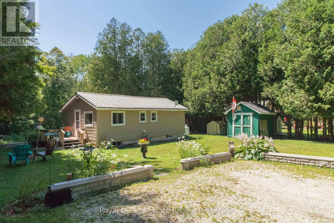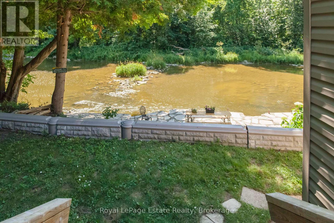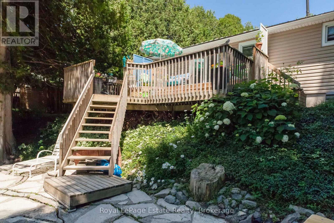LOADING
$589,900
RARE SAUBLE RIVERFRONT OPPORTUNITY - PRIVATE & CHARMING! Set near the end of a quiet dead-end road, this well-maintained 4-bedroom home or cottage offers 100 feet of Gorgeous Private Frontage on the picturesque Sauble River. Tucked into a peaceful, natural setting, it's the kind of place where you can truly unwind. This retreat is two levels, with two bedrooms on the main floor and two more downstairs, along with laundry and ample storage space. Inside, you'll find a cozy, inviting atmosphere with incredible river views and a fireplace for chilly nights. Step Outside to the tiered decking with continued views and sounds of the river and wildlife that comes with the quiet and peacefulness you will find here. The solid metal roof adds peace of mind, and the pride of ownership shows throughout. Spend your days fishing, paddling, or simply soaking up the serenity from your shoreline. This property offers a rare blend of privacy, charm, and location just a short drive from both Sauble Beach and Wiarton. A special spot like this doesn't come up often! (id:13139)
Property Details
| MLS® Number | X12305899 |
| Property Type | Single Family |
| Community Name | South Bruce Peninsula |
| AmenitiesNearBy | Beach, Golf Nearby |
| CommunityFeatures | Fishing, Community Centre |
| Easement | Unknown, None |
| Features | Wooded Area, Sloping, Flat Site |
| ParkingSpaceTotal | 4 |
| Structure | Deck, Shed |
| ViewType | River View, Direct Water View, Unobstructed Water View |
| WaterFrontType | Waterfront |
Building
| BathroomTotal | 1 |
| BedroomsAboveGround | 2 |
| BedroomsBelowGround | 2 |
| BedroomsTotal | 4 |
| Amenities | Fireplace(s) |
| Appliances | Water Heater, Microwave, Stove, Window Coverings, Refrigerator |
| ArchitecturalStyle | Bungalow |
| BasementDevelopment | Partially Finished |
| BasementType | Full (partially Finished) |
| ConstructionStyleAttachment | Detached |
| ExteriorFinish | Vinyl Siding |
| FireplacePresent | Yes |
| FireplaceTotal | 1 |
| FoundationType | Poured Concrete |
| HeatingFuel | Propane |
| HeatingType | Baseboard Heaters |
| StoriesTotal | 1 |
| SizeInterior | 0 - 699 Sqft |
| Type | House |
| UtilityWater | Drilled Well |
Parking
| No Garage |
Land
| AccessType | Year-round Access |
| Acreage | No |
| LandAmenities | Beach, Golf Nearby |
| LandscapeFeatures | Landscaped |
| Sewer | Septic System |
| SizeDepth | 87 Ft |
| SizeFrontage | 100 Ft |
| SizeIrregular | 100 X 87 Ft |
| SizeTotalText | 100 X 87 Ft|under 1/2 Acre |
| SurfaceWater | River/stream |
| ZoningDescription | Ru1 |
Rooms
| Level | Type | Length | Width | Dimensions |
|---|---|---|---|---|
| Lower Level | Bedroom | 4.09 m | 2.36 m | 4.09 m x 2.36 m |
| Lower Level | Bedroom | 4.09 m | 2.36 m | 4.09 m x 2.36 m |
| Lower Level | Laundry Room | 2.69 m | 2.38 m | 2.69 m x 2.38 m |
| Lower Level | Utility Room | 3.35 m | 2.26 m | 3.35 m x 2.26 m |
| Main Level | Living Room | 6.47 m | 2.84 m | 6.47 m x 2.84 m |
| Main Level | Kitchen | 4.19 m | 2.52 m | 4.19 m x 2.52 m |
| Main Level | Bedroom | 2.94 m | 1.58 m | 2.94 m x 1.58 m |
| Main Level | Bedroom | 2.33 m | 2.27 m | 2.33 m x 2.27 m |
| Main Level | Bathroom | Measurements not available | ||
| Main Level | Foyer | 3.2 m | 1.5 m | 3.2 m x 1.5 m |
Utilities
| Cable | Available |
| Electricity | Installed |
| Wireless | Available |
| Electricity Connected | Connected |
Interested?
Contact us for more information
No Favourites Found

The trademarks REALTOR®, REALTORS®, and the REALTOR® logo are controlled by The Canadian Real Estate Association (CREA) and identify real estate professionals who are members of CREA. The trademarks MLS®, Multiple Listing Service® and the associated logos are owned by The Canadian Real Estate Association (CREA) and identify the quality of services provided by real estate professionals who are members of CREA. The trademark DDF® is owned by The Canadian Real Estate Association (CREA) and identifies CREA's Data Distribution Facility (DDF®)
July 24 2025 09:02:05
Muskoka Haliburton Orillia – The Lakelands Association of REALTORS®
Royal LePage Estate Realty


