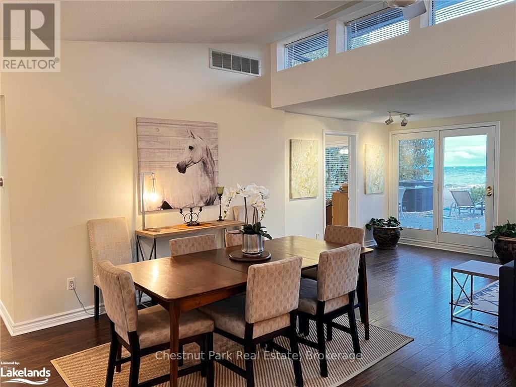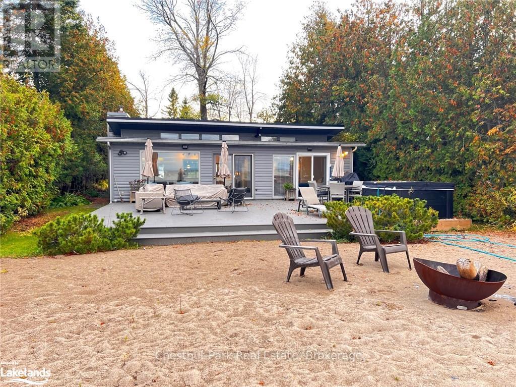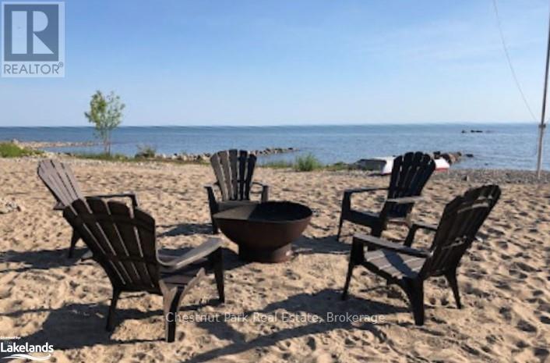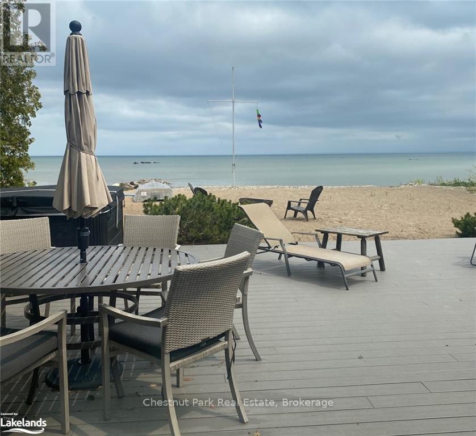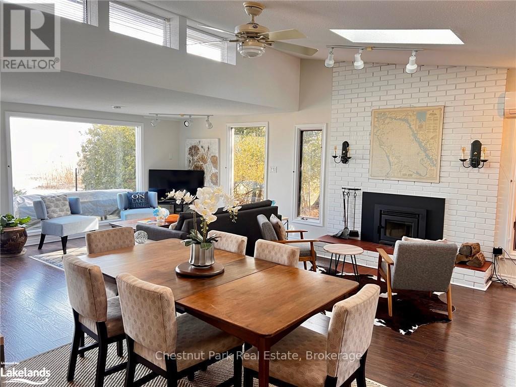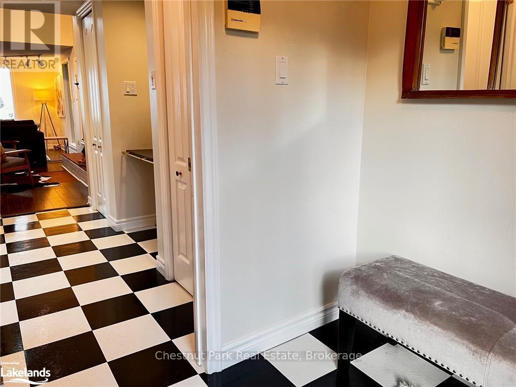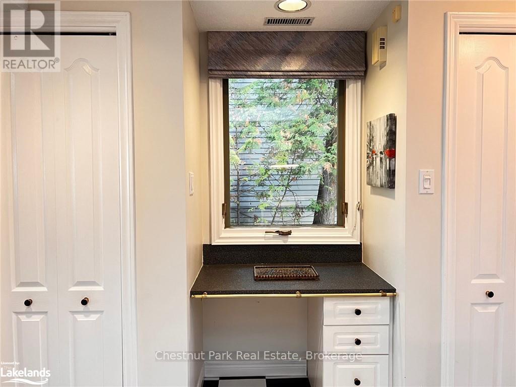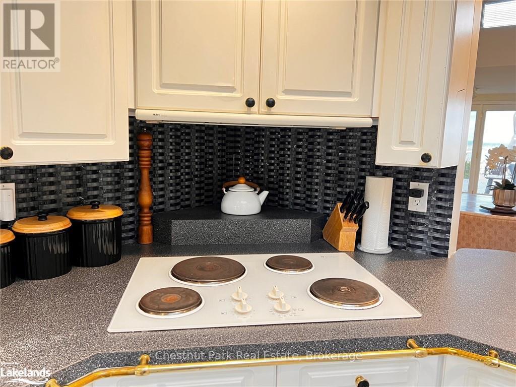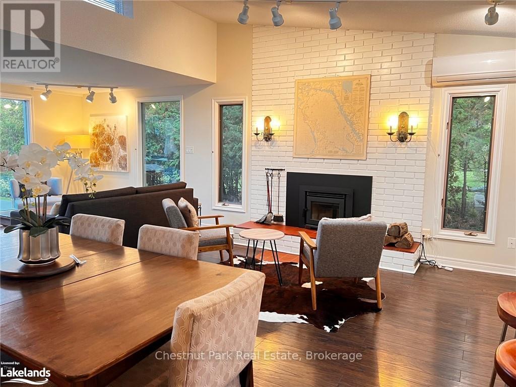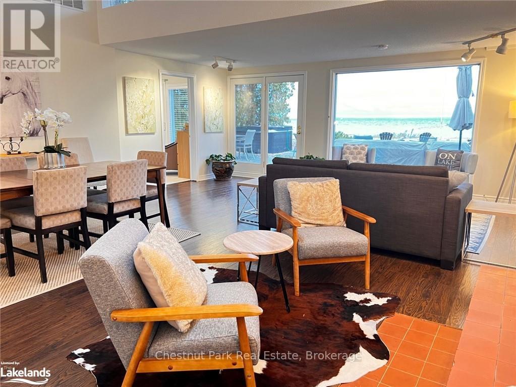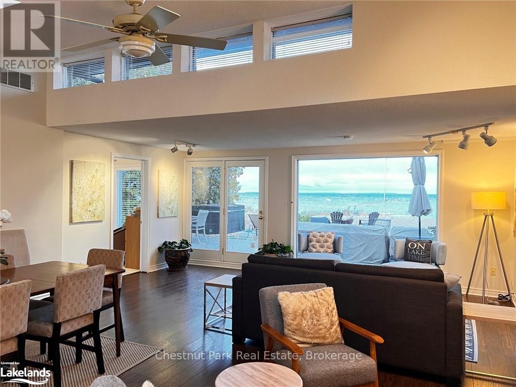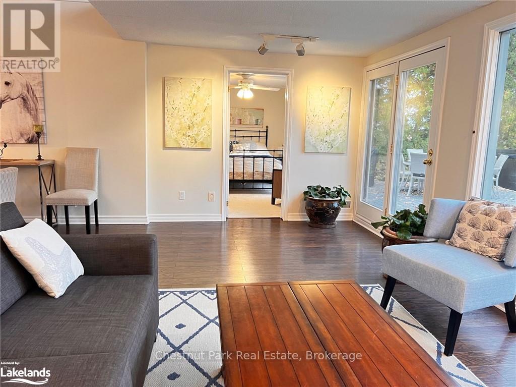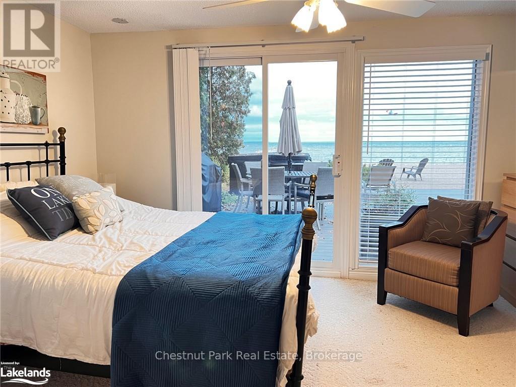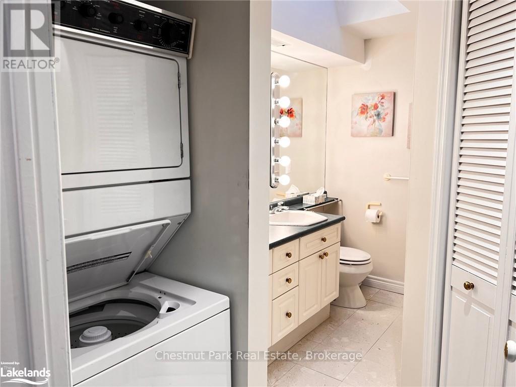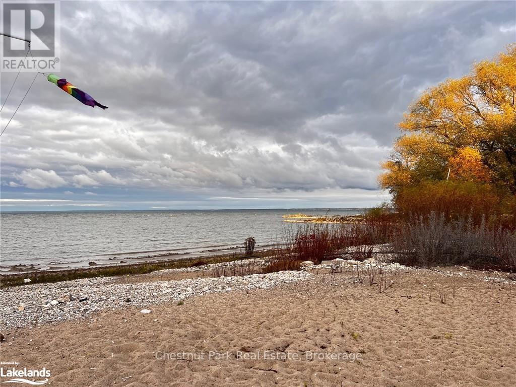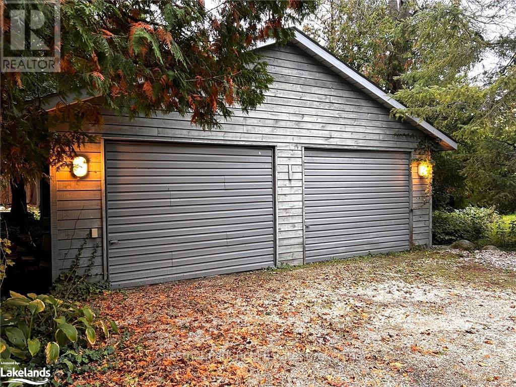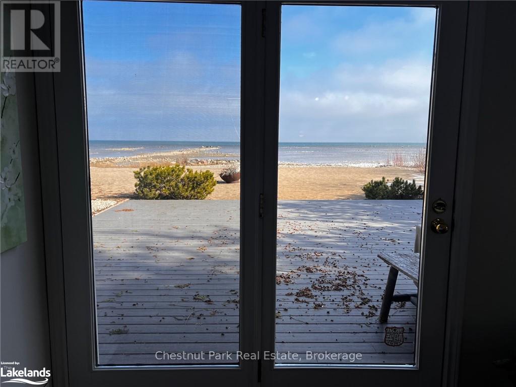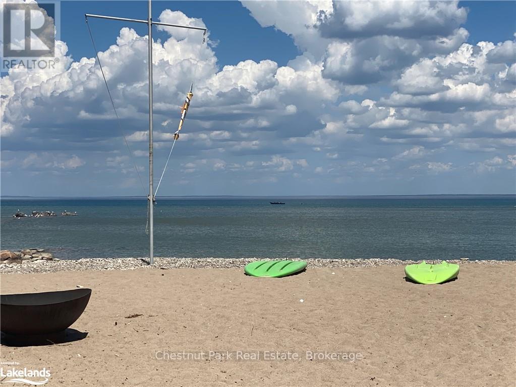LOADING
$3,750 Monthly
THE ULTIMATE WATERFRONT SKI SEASON RENTAL! Available for the 2025/2026 Ski Season from December 1, 2025 to March 31, 2026 at $3,750 per month (minimum three-month term) plus a $3,000 Damage/Utility Deposit. This beautifully maintained 3-bedroom (2 queens, 2 singles), 2-bath home offers 1,300 sq. ft. of waterfront living with an open-concept layout, wood-burning fireplace, dining area with seating for six overlooking Georgian Bay, and a well-appointed kitchen with built-in oven and cooktop. Ideally located just minutes from Blue Mountain for winter skiing and close to prestigious golf clubs for summer recreation, while also offering easy access to hiking and biking trails, spas, boutique wineries, theatre, shopping, and excellent local dining. Parking includes space for one small vehicle in the detached garage (with additional storage) plus ample driveway parking. This property is not available on an annual basis and provides the perfect seasonal home away from home. Additional rental options include May and June at $5,500 per month, July and August at $7,000 per month, and September and October at $5,500 per month. Please note that July, August, and September 2026 have now been leased and are no longer available. (id:13139)
Property Details
| MLS® Number | S10897834 |
| Property Type | Single Family |
| Community Name | Collingwood |
| AmenitiesNearBy | Golf Nearby, Hospital |
| Easement | Unknown, None |
| Features | Flat Site |
| ParkingSpaceTotal | 9 |
| ViewType | Unobstructed Water View |
| WaterFrontType | Waterfront |
Building
| BathroomTotal | 2 |
| BedroomsAboveGround | 3 |
| BedroomsTotal | 3 |
| Appliances | Range, Water Heater, Central Vacuum, Dishwasher, Dryer, Furniture, Microwave, Hood Fan, Stove, Washer, Window Coverings, Refrigerator |
| ArchitecturalStyle | Bungalow |
| BasementType | None |
| ConstructionStyleAttachment | Detached |
| CoolingType | Wall Unit |
| ExteriorFinish | Wood |
| FireProtection | Smoke Detectors |
| FireplacePresent | Yes |
| FireplaceTotal | 1 |
| FoundationType | Unknown |
| HalfBathTotal | 1 |
| HeatingFuel | Natural Gas |
| HeatingType | Forced Air |
| StoriesTotal | 1 |
| SizeInterior | 1100 - 1500 Sqft |
| Type | House |
| UtilityWater | Municipal Water |
Parking
| Detached Garage | |
| Garage |
Land
| AccessType | Year-round Access |
| Acreage | No |
| LandAmenities | Golf Nearby, Hospital |
| Sewer | Septic System |
| SizeDepth | 272 Ft |
| SizeFrontage | 58 Ft |
| SizeIrregular | 58 X 272 Ft |
| SizeTotalText | 58 X 272 Ft|under 1/2 Acre |
| ZoningDescription | Sr |
Rooms
| Level | Type | Length | Width | Dimensions |
|---|---|---|---|---|
| Main Level | Living Room | 7.32 m | 5.79 m | 7.32 m x 5.79 m |
| Main Level | Kitchen | 5.49 m | 4.88 m | 5.49 m x 4.88 m |
| Main Level | Primary Bedroom | 3.56 m | 3.35 m | 3.56 m x 3.35 m |
| Main Level | Bedroom | 4.27 m | 2.84 m | 4.27 m x 2.84 m |
| Main Level | Bedroom | 4.27 m | 2.9 m | 4.27 m x 2.9 m |
https://www.realtor.ca/real-estate/26687975/89-georgian-manor-drive-collingwood-collingwood
Interested?
Contact us for more information
No Favourites Found

The trademarks REALTOR®, REALTORS®, and the REALTOR® logo are controlled by The Canadian Real Estate Association (CREA) and identify real estate professionals who are members of CREA. The trademarks MLS®, Multiple Listing Service® and the associated logos are owned by The Canadian Real Estate Association (CREA) and identify the quality of services provided by real estate professionals who are members of CREA. The trademark DDF® is owned by The Canadian Real Estate Association (CREA) and identifies CREA's Data Distribution Facility (DDF®)
November 27 2025 02:48:43
Muskoka Haliburton Orillia – The Lakelands Association of REALTORS®
Chestnut Park Real Estate


