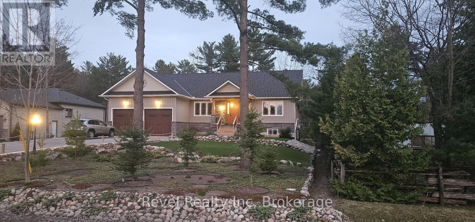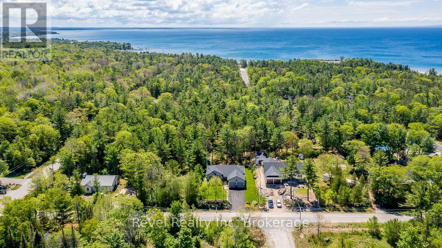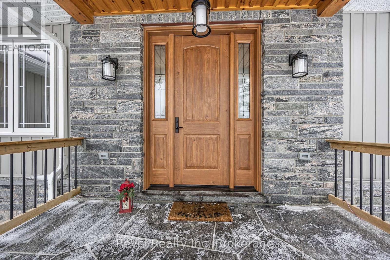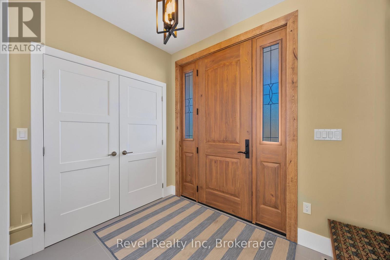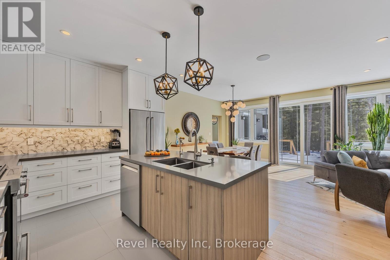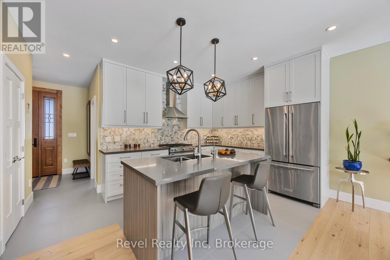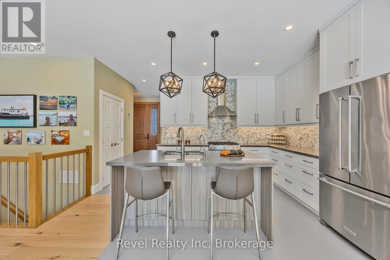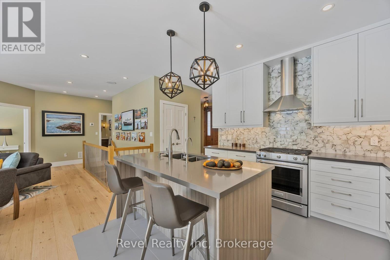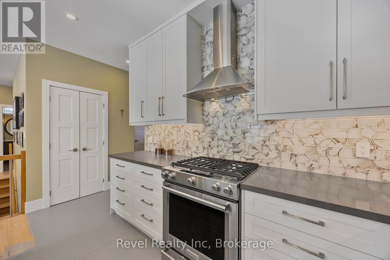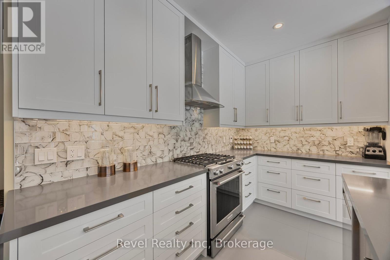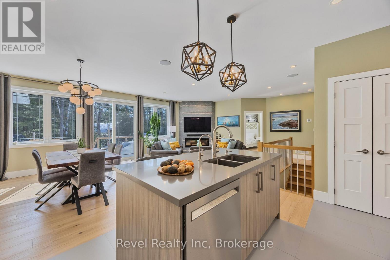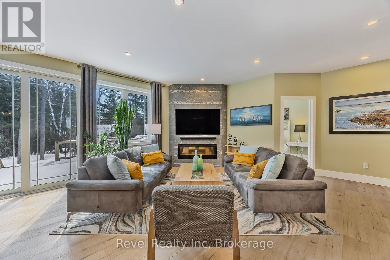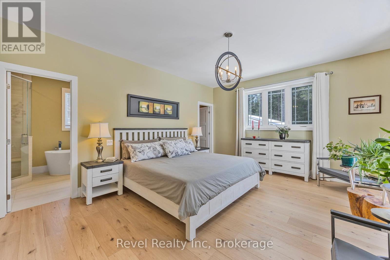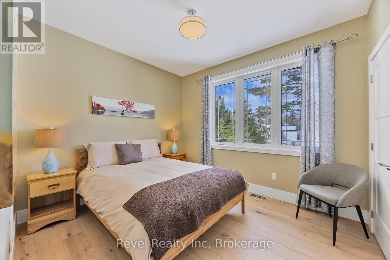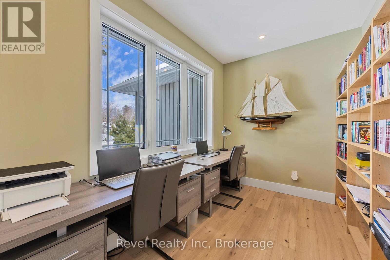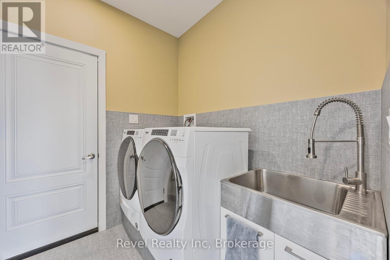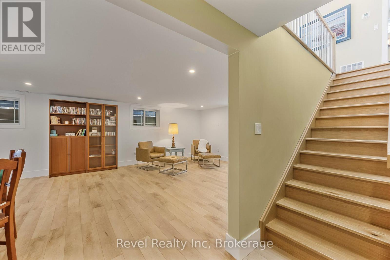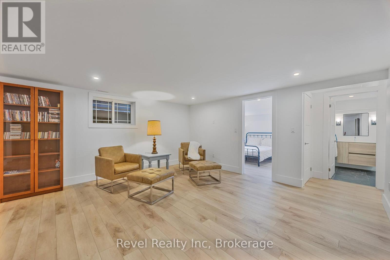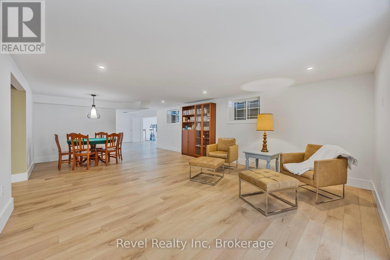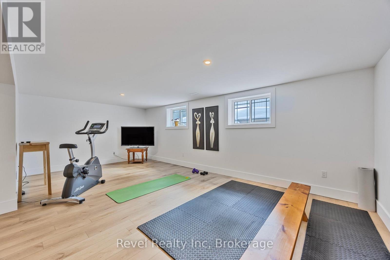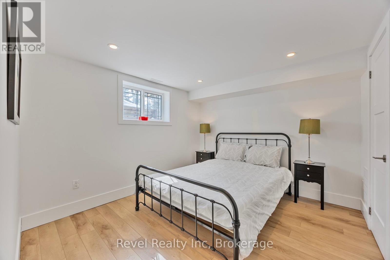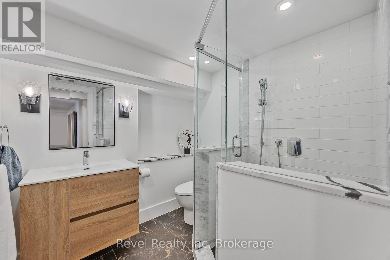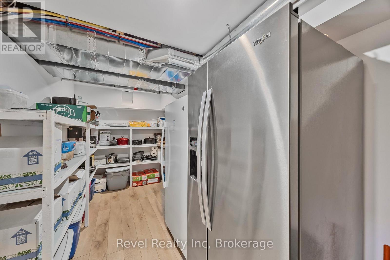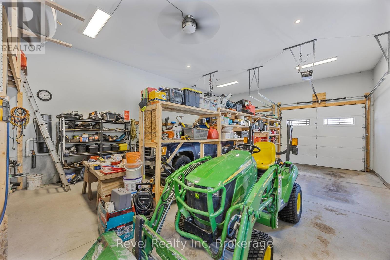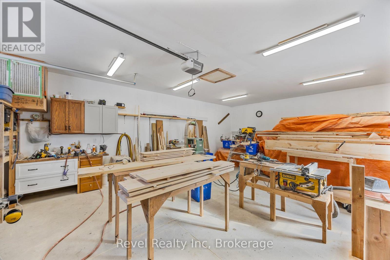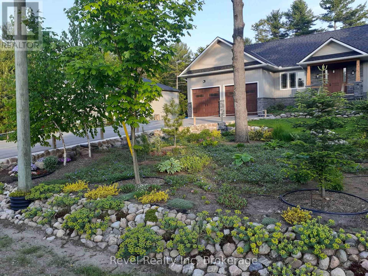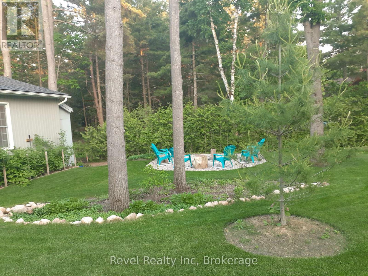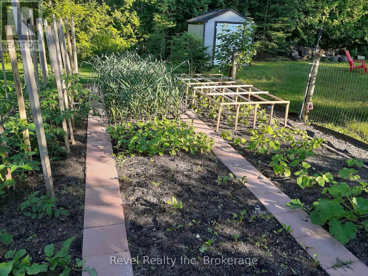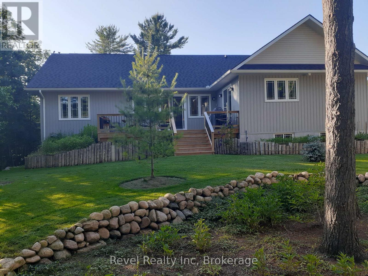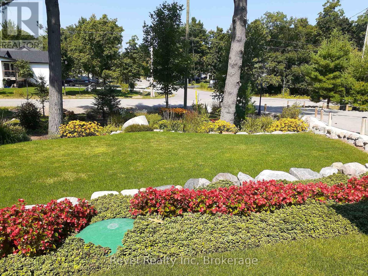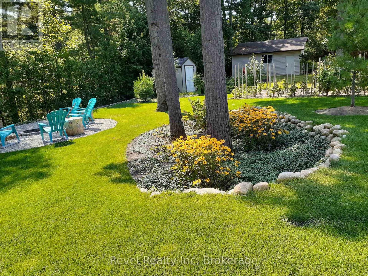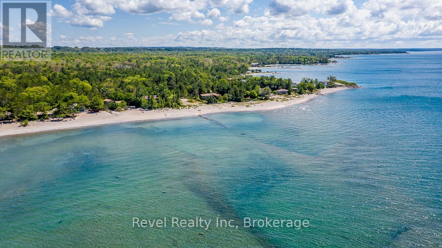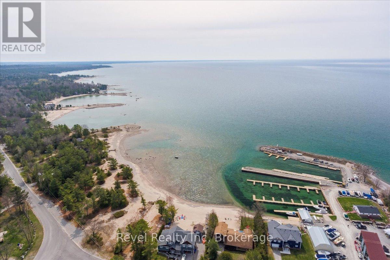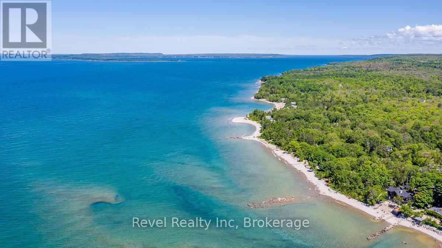LOADING
$1,395,000
Welcome to 15 Stoney Rd., where luxury meets comfort in this beautifully designed, high-quality home built in 2021! This 4 -bedroom, 4 bathroom bungalow is perfect for retirees or anyone seeking a turnkey, low-maintenance lifestyle with top-tier finishes and thoughtful upgrades. From the moment you arrive, you'll notice the real granite exterior skirting, covered front porch floor, and striking fireplace surround a testament to the craftsmanship throughout. Inside, 9-ft ceilings, engineered hardwood, and heated porcelain floors create a warm, inviting space. The open-concept living area features a custom kitchen, a large island, backsplash, and an osmosis water filtration system perfect for entertaining! The primary suite is a true retreat with a walk-in closet, ensuite with double sinks, and a private walk-out to a 14 x 22 deck with a gas hookup and stairs leading to the landscaped backyard. The two guest bedrooms offer large windows, ample closet space, and easy access to a beautifully appointed main bath. The fully finished basement provides even more living space, featuring 1 additional bedroom, a large family room, a 3-piece bath, in floor radiant heat, tons of storage, and a cold room. Need space for hobbies or toys? You'll love the oversized double garage (22 x 28) with inside entry and an insulated 20 x 29 shop! Additional upgrades include 200AMP electrical, built-in speakers, central vacuum, water softener, owned hot water tank, and a drinking water purification system. The asphalt paved driveway and private yard add to the appeal. Located in a peaceful, sought-after area, this home offers modern convenience, elegant finishes, and a move-in-ready experience. Don't miss out, book your private showing today! (id:13139)
Property Details
| MLS® Number | S12013371 |
| Property Type | Single Family |
| Community Name | Rural Tiny |
| ParkingSpaceTotal | 6 |
Building
| BathroomTotal | 4 |
| BedroomsAboveGround | 3 |
| BedroomsBelowGround | 1 |
| BedroomsTotal | 4 |
| Amenities | Fireplace(s) |
| Appliances | Water Heater, Water Purifier, Water Softener, Central Vacuum, Garage Door Opener Remote(s) |
| ArchitecturalStyle | Bungalow |
| BasementDevelopment | Finished |
| BasementType | Full (finished) |
| ConstructionStyleAttachment | Detached |
| CoolingType | Central Air Conditioning |
| ExteriorFinish | Stone, Vinyl Siding |
| FireplacePresent | Yes |
| FoundationType | Block |
| HalfBathTotal | 1 |
| HeatingFuel | Natural Gas |
| HeatingType | Forced Air |
| StoriesTotal | 1 |
| SizeInterior | 1500 - 2000 Sqft |
| Type | House |
| UtilityWater | Municipal Water |
Parking
| Attached Garage | |
| Garage |
Land
| Acreage | No |
| Sewer | Septic System |
| SizeDepth | 188 Ft ,3 In |
| SizeFrontage | 85 Ft |
| SizeIrregular | 85 X 188.3 Ft |
| SizeTotalText | 85 X 188.3 Ft |
Rooms
| Level | Type | Length | Width | Dimensions |
|---|---|---|---|---|
| Lower Level | Cold Room | 3.65 m | 2.43 m | 3.65 m x 2.43 m |
| Lower Level | Other | 3.47 m | 3.07 m | 3.47 m x 3.07 m |
| Lower Level | Family Room | 10.97 m | 4.81 m | 10.97 m x 4.81 m |
| Lower Level | Bedroom | 6.67 m | 6.58 m | 6.67 m x 6.58 m |
| Main Level | Foyer | 2.62 m | 2.07 m | 2.62 m x 2.07 m |
| Main Level | Kitchen | 3.35 m | 2.43 m | 3.35 m x 2.43 m |
| Main Level | Living Room | 7.41 m | 4.69 m | 7.41 m x 4.69 m |
| Main Level | Office | 3.35 m | 2.74 m | 3.35 m x 2.74 m |
| Main Level | Primary Bedroom | 4.87 m | 4.26 m | 4.87 m x 4.26 m |
| Main Level | Bedroom | 3.65 m | 3.65 m | 3.65 m x 3.65 m |
| Main Level | Bedroom | 3.05 m | 2.56 m | 3.05 m x 2.56 m |
| Main Level | Laundry Room | 2.28 m | 2.25 m | 2.28 m x 2.25 m |
https://www.realtor.ca/real-estate/28010347/15-stoney-road-tiny-rural-tiny
Interested?
Contact us for more information
No Favourites Found

The trademarks REALTOR®, REALTORS®, and the REALTOR® logo are controlled by The Canadian Real Estate Association (CREA) and identify real estate professionals who are members of CREA. The trademarks MLS®, Multiple Listing Service® and the associated logos are owned by The Canadian Real Estate Association (CREA) and identify the quality of services provided by real estate professionals who are members of CREA. The trademark DDF® is owned by The Canadian Real Estate Association (CREA) and identifies CREA's Data Distribution Facility (DDF®)
May 06 2025 03:27:15
Muskoka Haliburton Orillia – The Lakelands Association of REALTORS®
Revel Realty Inc

