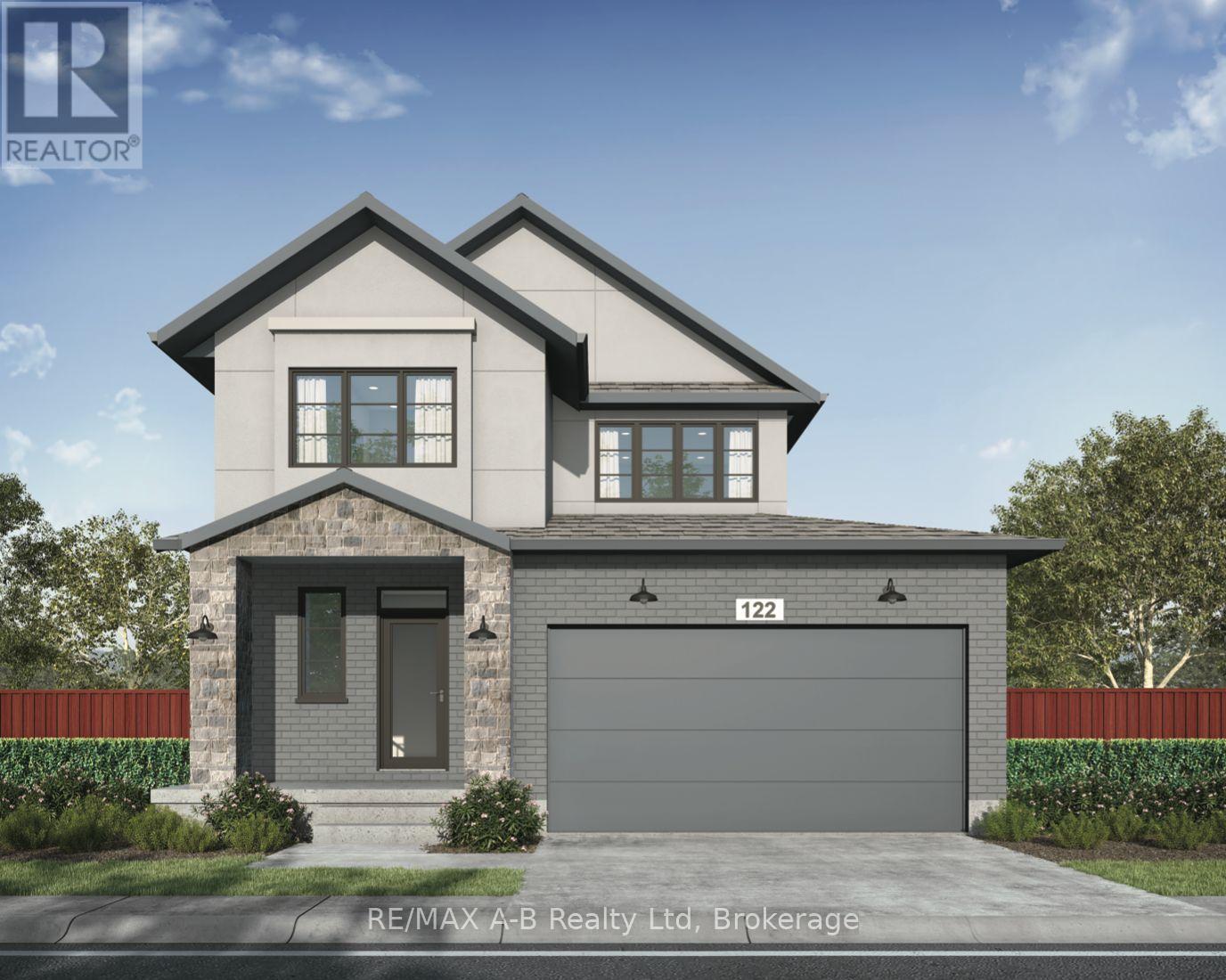LOADING
$895,800
The Scarlett (Elevation A) is a spacious 3-bedroom, 2.5-bathroom home featuring an open-concept living, dining, and kitchen area, plus a main floor powder room. Upstairs, enjoy a primary bedroom with an ensuite and walk-in closet, along with two additional bedrooms and second-floor laundry. The unfinished basement includes a 3-piece bathroom rough-in, offering future potential. Customize this floor plan or choose from other options by Ridgeview Homes Inc. Located just 30 minutes from Kitchener/Waterloo and close to local amenities, this home offers both convenience and comfort. Make it yours today! *Floor plan available on other lots. (id:13139)
Property Details
| MLS® Number | X11993796 |
| Property Type | Single Family |
| Community Name | Stratford |
| EquipmentType | Water Heater |
| Features | Lighting, Sump Pump |
| ParkingSpaceTotal | 4 |
| RentalEquipmentType | Water Heater |
| Structure | Porch |
Building
| BathroomTotal | 3 |
| BedroomsAboveGround | 3 |
| BedroomsTotal | 3 |
| Appliances | Water Heater |
| BasementDevelopment | Unfinished |
| BasementType | N/a (unfinished) |
| ConstructionStyleAttachment | Detached |
| CoolingType | Central Air Conditioning, Air Exchanger |
| ExteriorFinish | Stucco, Brick |
| FoundationType | Poured Concrete |
| HalfBathTotal | 1 |
| HeatingFuel | Natural Gas |
| HeatingType | Forced Air |
| StoriesTotal | 2 |
| Type | House |
| UtilityWater | Municipal Water |
Parking
| Attached Garage |
Land
| Acreage | No |
| Sewer | Sanitary Sewer |
| SizeDepth | 109 Ft |
| SizeFrontage | 40 Ft |
| SizeIrregular | 40 X 109 Ft |
| SizeTotalText | 40 X 109 Ft |
Rooms
| Level | Type | Length | Width | Dimensions |
|---|---|---|---|---|
| Second Level | Primary Bedroom | 4.3 m | 3.6 m | 4.3 m x 3.6 m |
| Second Level | Bathroom | 2.9 m | 2.4 m | 2.9 m x 2.4 m |
| Second Level | Bedroom 2 | 2.7 m | 3.2 m | 2.7 m x 3.2 m |
| Second Level | Bedroom 3 | 3.3 m | 4.1 m | 3.3 m x 4.1 m |
| Second Level | Bathroom | 2.7 m | 1.5 m | 2.7 m x 1.5 m |
| Main Level | Kitchen | 3.5 m | 5.4 m | 3.5 m x 5.4 m |
| Main Level | Dining Room | 3.8 m | 2.7 m | 3.8 m x 2.7 m |
| Main Level | Living Room | 3.8 m | 3.4 m | 3.8 m x 3.4 m |
| Main Level | Bathroom | 0.94 m | 2.3 m | 0.94 m x 2.3 m |
| Main Level | Foyer | Measurements not available |
https://www.realtor.ca/real-estate/27965473/lot-6-131-dempsey-drive-stratford-stratford
Interested?
Contact us for more information
No Favourites Found

The trademarks REALTOR®, REALTORS®, and the REALTOR® logo are controlled by The Canadian Real Estate Association (CREA) and identify real estate professionals who are members of CREA. The trademarks MLS®, Multiple Listing Service® and the associated logos are owned by The Canadian Real Estate Association (CREA) and identify the quality of services provided by real estate professionals who are members of CREA. The trademark DDF® is owned by The Canadian Real Estate Association (CREA) and identifies CREA's Data Distribution Facility (DDF®)
April 23 2025 06:58:15
Muskoka Haliburton Orillia – The Lakelands Association of REALTORS®
RE/MAX A-B Realty Ltd



