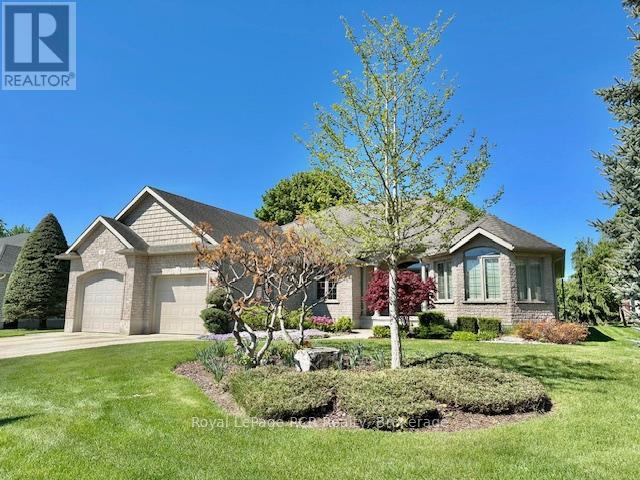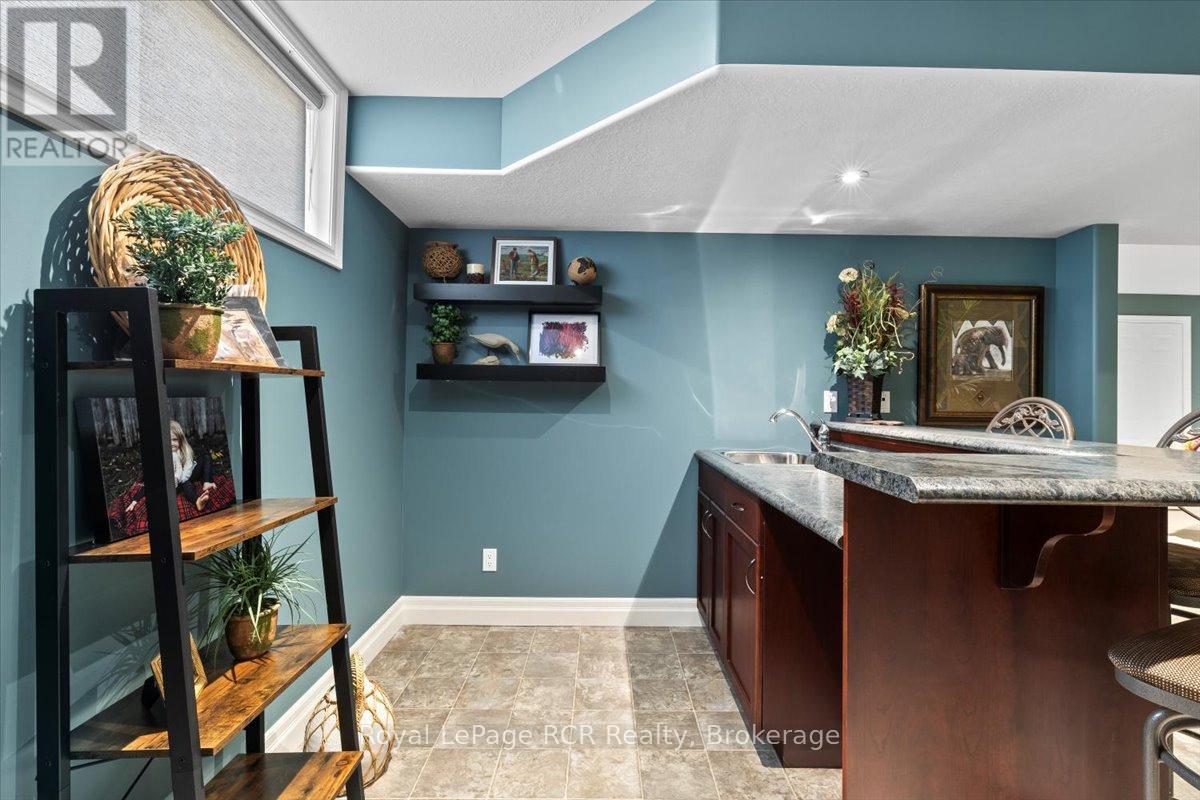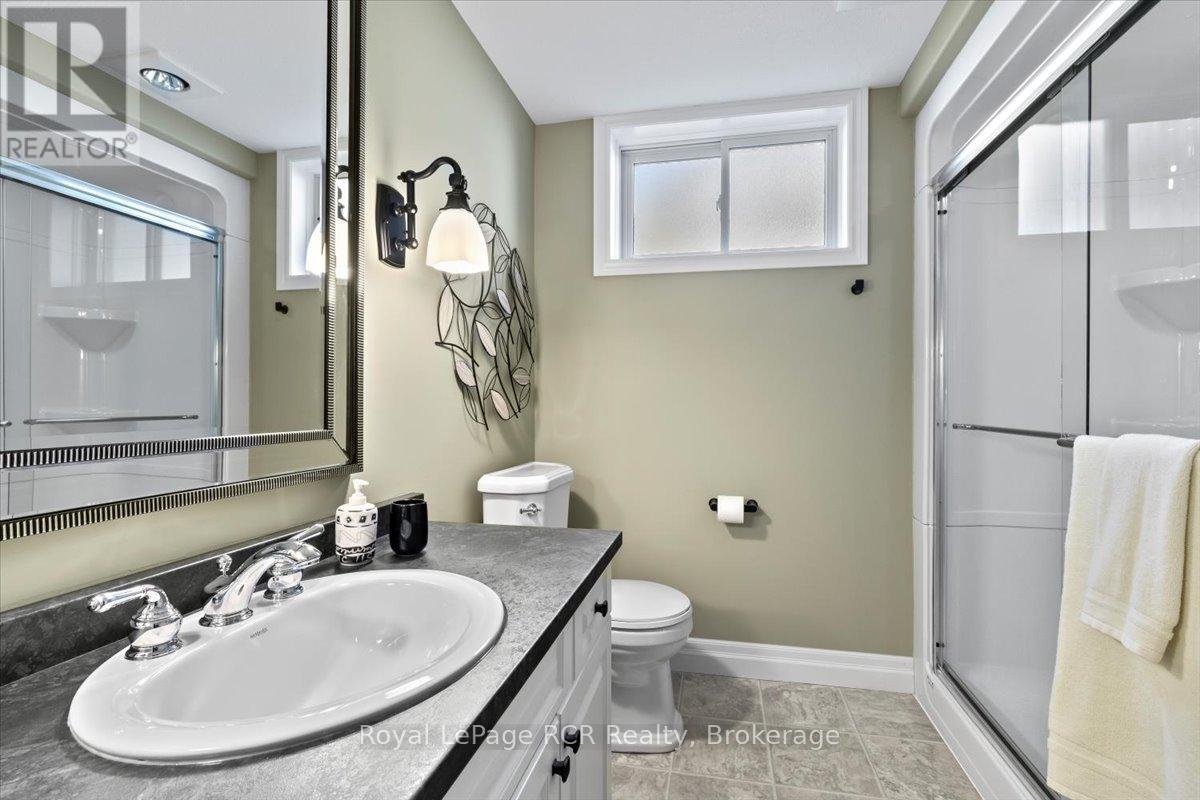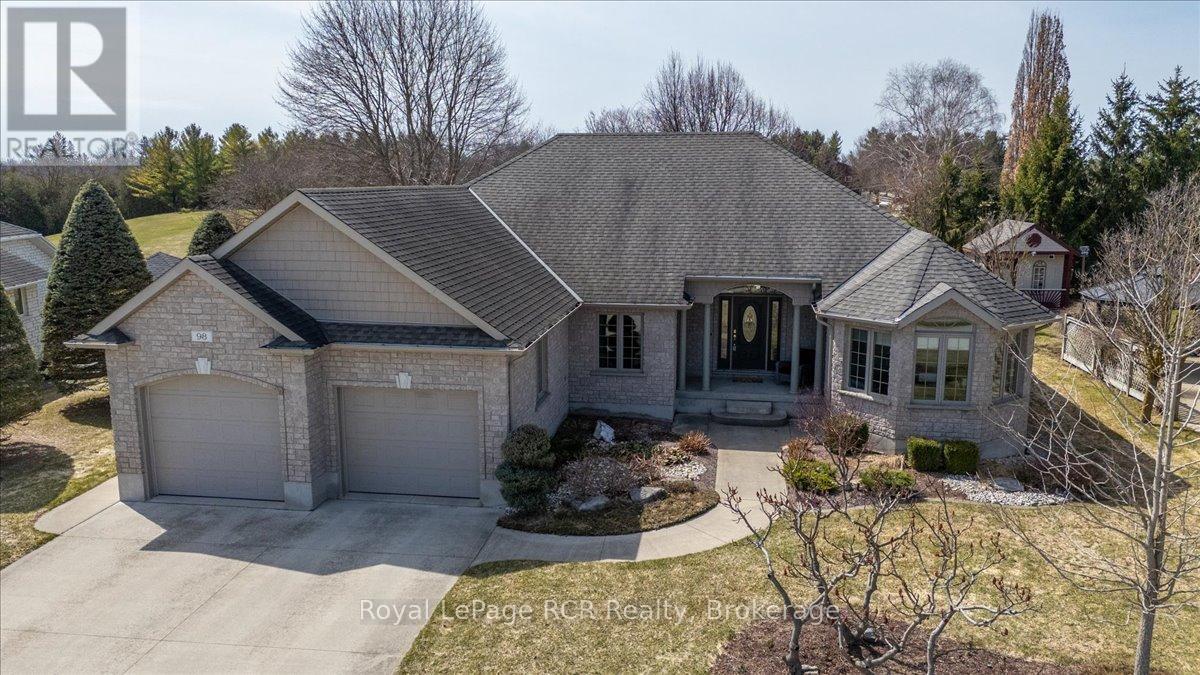LOADING
$874,900
*Impressive Home located in Desirable Neighbourhood* Discover the perfect blend of elegance and comfort in this stunning custom-built bungalow. Tucked away in a prestigious neighbourhood in Hanover, this home offers an exceptional lifestyle. Step inside to find countless updates that enhance both style and functionality. The inviting living room features a cozy gas fireplace, making it the perfect gathering space. It also provides convenient access to terrace doors that lead to a lovely covered deck, ideal for entertaining or enjoying a peaceful evening. The kitchen comes fully equipped with an appliance package and a separate bright dining area. The main bedroom features a luxurious ensuite and walk-in closet, while two additional bedrooms share a beautifully appointed bathroom. There is a convenient main floor laundry room as well, allowing you to enjoy main floor living if needed. Venture downstairs to the spacious recreation room designed for entertainment, featuring a wet bar, an additional bathroom, a bedroom, and ample storage space. Enjoy the added convenience of a walk-up to the garage. This home has a F/A gas furnace and central A/C installed in 2022, a double car garage - with an extra garage door to store your toys, and a double-wide driveway. The professionally landscaped yard is enhanced with an irrigation system, ensuring your outdoor space looks pristine. Don't miss out on the opportunity to call this beautiful bungalow home! (id:13139)
Property Details
| MLS® Number | X12064789 |
| Property Type | Single Family |
| Community Name | Hanover |
| Features | Sump Pump |
| ParkingSpaceTotal | 6 |
Building
| BathroomTotal | 3 |
| BedroomsAboveGround | 3 |
| BedroomsBelowGround | 1 |
| BedroomsTotal | 4 |
| Age | 16 To 30 Years |
| Appliances | Garage Door Opener Remote(s), Central Vacuum, Water Heater, Water Softener, Water Purifier, Dishwasher, Dryer, Garage Door Opener, Microwave, Stove, Washer, Window Coverings, Refrigerator |
| ArchitecturalStyle | Bungalow |
| BasementDevelopment | Partially Finished |
| BasementFeatures | Walk-up |
| BasementType | N/a (partially Finished) |
| ConstructionStyleAttachment | Detached |
| CoolingType | Central Air Conditioning, Air Exchanger |
| ExteriorFinish | Stone |
| FireplacePresent | Yes |
| FireplaceTotal | 2 |
| FoundationType | Poured Concrete |
| HeatingFuel | Natural Gas |
| HeatingType | Forced Air |
| StoriesTotal | 1 |
| SizeInterior | 1500 - 2000 Sqft |
| Type | House |
| UtilityWater | Municipal Water |
Parking
| Attached Garage | |
| Garage |
Land
| Acreage | No |
| Sewer | Sanitary Sewer |
| SizeDepth | 119 Ft |
| SizeFrontage | 80 Ft |
| SizeIrregular | 80 X 119 Ft |
| SizeTotalText | 80 X 119 Ft |
Rooms
| Level | Type | Length | Width | Dimensions |
|---|---|---|---|---|
| Lower Level | Bedroom 4 | 3.7 m | 4.19 m | 3.7 m x 4.19 m |
| Lower Level | Recreational, Games Room | 7.61 m | 6.68 m | 7.61 m x 6.68 m |
| Main Level | Living Room | 6.45 m | 5.94 m | 6.45 m x 5.94 m |
| Main Level | Kitchen | 3.6 m | 3.58 m | 3.6 m x 3.58 m |
| Main Level | Dining Room | 3.67 m | 3.65 m | 3.67 m x 3.65 m |
| Main Level | Bedroom | 4.74 m | 3.53 m | 4.74 m x 3.53 m |
| Main Level | Bedroom 2 | 3.7 m | 3.54 m | 3.7 m x 3.54 m |
| Main Level | Bedroom 3 | 3.54 m | 2.98 m | 3.54 m x 2.98 m |
| Main Level | Laundry Room | 2.77 m | 2.77 m | 2.77 m x 2.77 m |
https://www.realtor.ca/real-estate/28127056/98-11th-avenue-hanover-hanover
Interested?
Contact us for more information
No Favourites Found

The trademarks REALTOR®, REALTORS®, and the REALTOR® logo are controlled by The Canadian Real Estate Association (CREA) and identify real estate professionals who are members of CREA. The trademarks MLS®, Multiple Listing Service® and the associated logos are owned by The Canadian Real Estate Association (CREA) and identify the quality of services provided by real estate professionals who are members of CREA. The trademark DDF® is owned by The Canadian Real Estate Association (CREA) and identifies CREA's Data Distribution Facility (DDF®)
June 02 2025 10:00:12
Muskoka Haliburton Orillia – The Lakelands Association of REALTORS®
Royal LePage Rcr Realty

















































