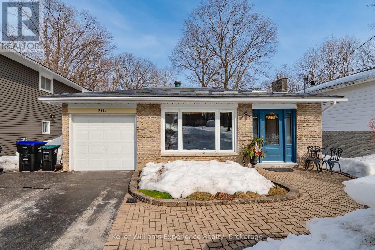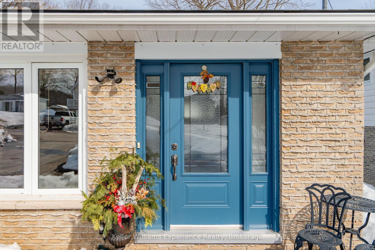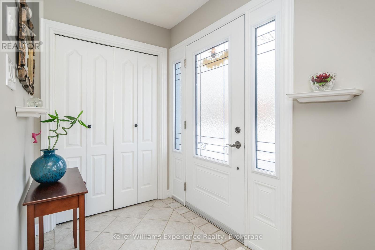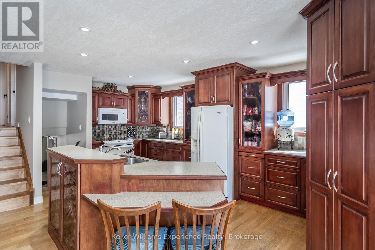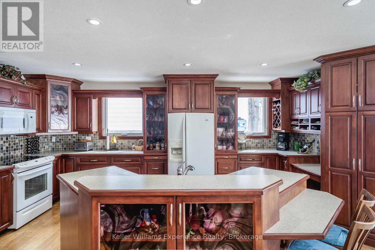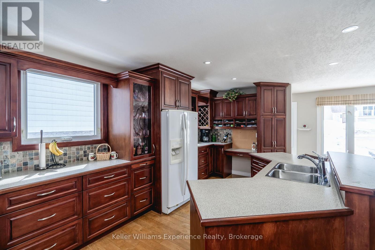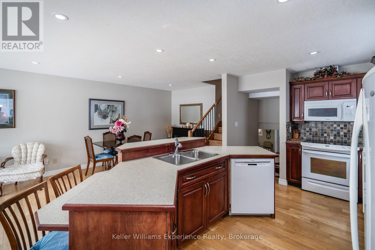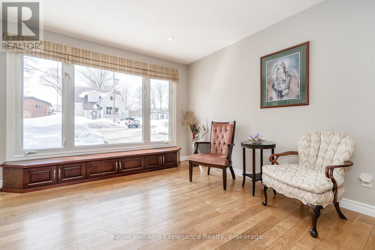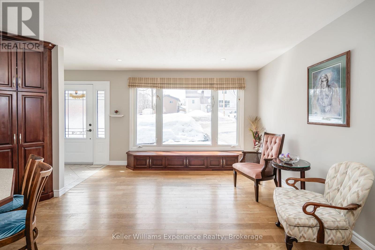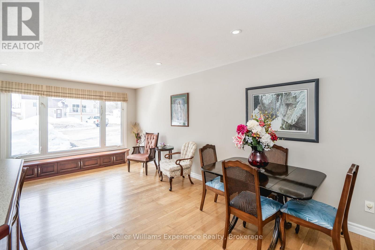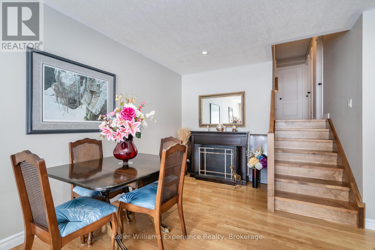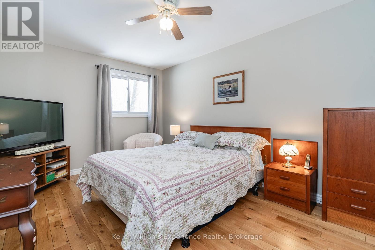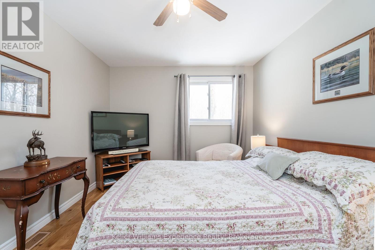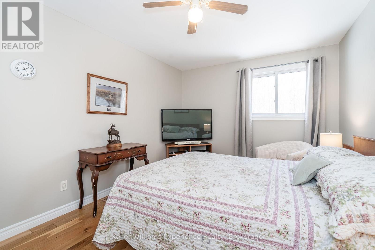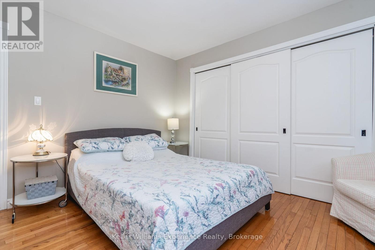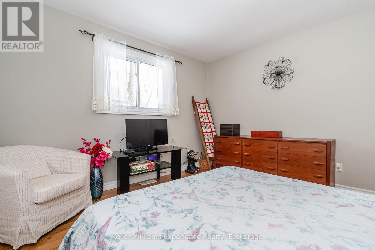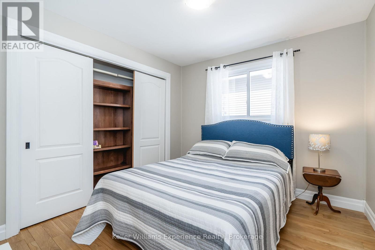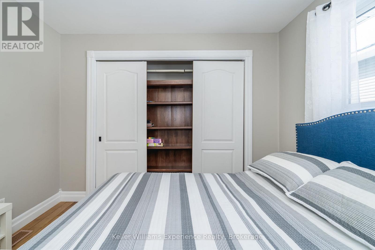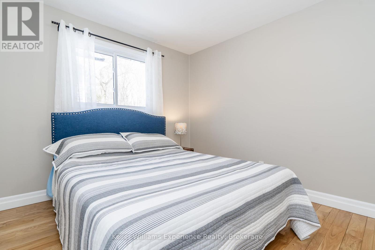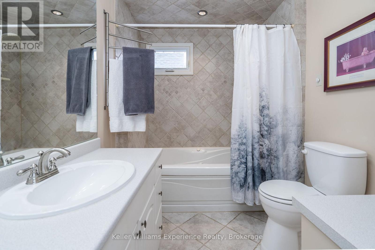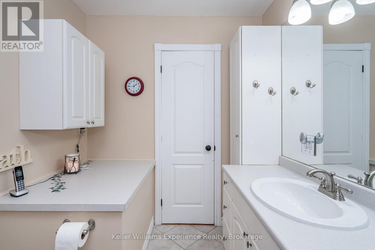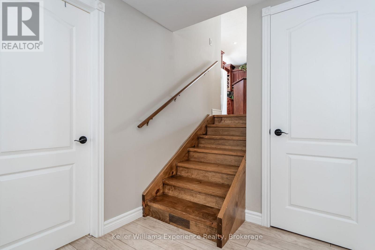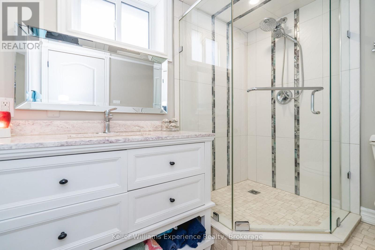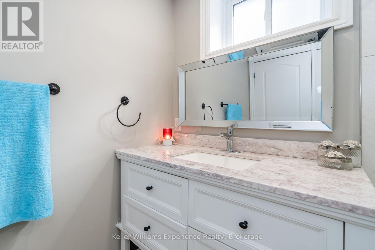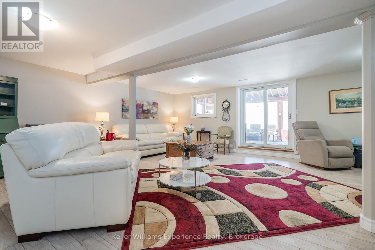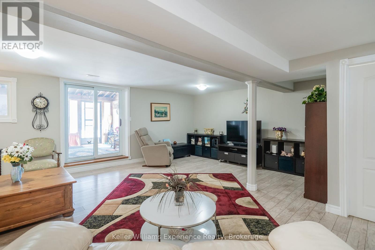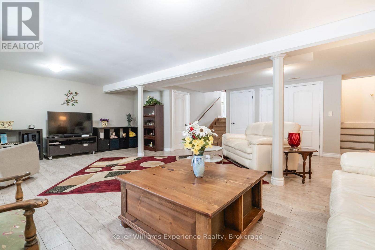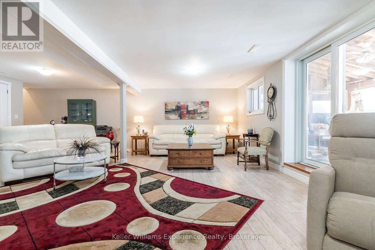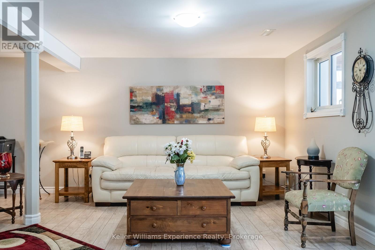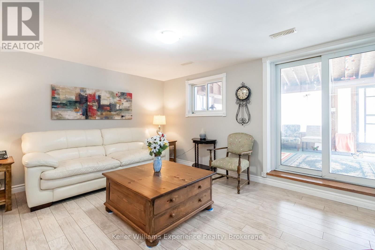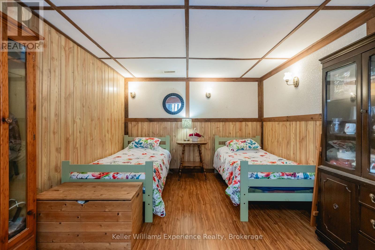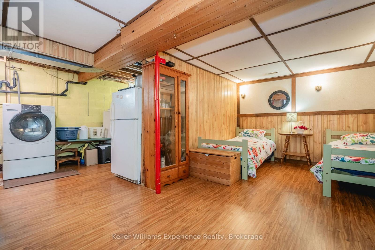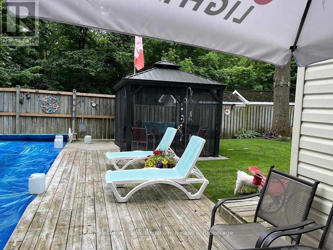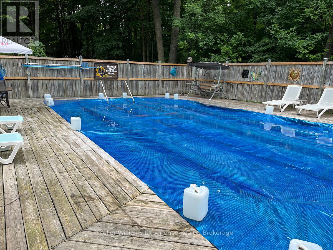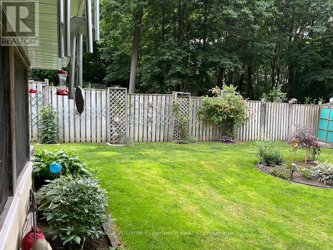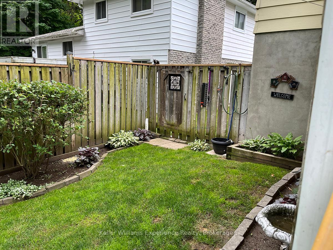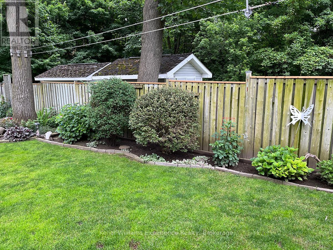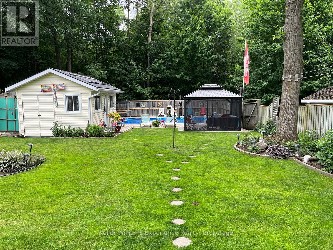LOADING
$759,900
Welcome to this beautifully maintained 3-bedroom, 2-bath home in the Sunnyside area in the Town of Midland. This home offers multiple living spaces, perfect for families and entertaining. Enjoy a spacious custom-built kitchen and bright main floor living room with white oak flooring. You will love the walk-out basement with a spacious family room leading out to the enclosed screened-in sunroom. There is plenty of privacy in the landscaped fenced-in yard with a stunning 20 x 40 in-ground pool and pool house. The home features plenty of storage throughout, a high-grade aluminum roof for peace of mind, central vacuum for added convenience, and a private double-wide paved driveway with garage space. Stylish, functional, and move-in ready. This home has it all! (id:13139)
Property Details
| MLS® Number | S12031306 |
| Property Type | Single Family |
| Community Name | Midland |
| EquipmentType | Water Heater |
| ParkingSpaceTotal | 5 |
| PoolType | Inground Pool |
| RentalEquipmentType | Water Heater |
| Structure | Workshop, Shed |
Building
| BathroomTotal | 2 |
| BedroomsAboveGround | 3 |
| BedroomsTotal | 3 |
| Appliances | Central Vacuum, Dishwasher, Dryer, Microwave, Stove, Washer, Refrigerator |
| BasementDevelopment | Finished |
| BasementFeatures | Walk Out |
| BasementType | Full (finished) |
| ConstructionStyleAttachment | Detached |
| ConstructionStyleSplitLevel | Backsplit |
| CoolingType | Central Air Conditioning |
| ExteriorFinish | Aluminum Siding, Brick |
| FoundationType | Block |
| HeatingFuel | Natural Gas |
| HeatingType | Forced Air |
| SizeInterior | 1500 - 2000 Sqft |
| Type | House |
| UtilityWater | Municipal Water |
Parking
| Attached Garage | |
| Garage |
Land
| Acreage | No |
| Sewer | Septic System |
| SizeDepth | 186 Ft ,8 In |
| SizeFrontage | 50 Ft ,2 In |
| SizeIrregular | 50.2 X 186.7 Ft |
| SizeTotalText | 50.2 X 186.7 Ft |
Rooms
| Level | Type | Length | Width | Dimensions |
|---|---|---|---|---|
| Second Level | Recreational, Games Room | 6.92 m | 7.62 m | 6.92 m x 7.62 m |
| Third Level | Living Room | 3.82 m | 4.04 m | 3.82 m x 4.04 m |
| Third Level | Dining Room | 2.95 m | 3 m | 2.95 m x 3 m |
| Third Level | Kitchen | 3.06 m | 5.46 m | 3.06 m x 5.46 m |
| Basement | Other | 5.69 m | 7.24 m | 5.69 m x 7.24 m |
| Upper Level | Primary Bedroom | 3.18 m | 4.57 m | 3.18 m x 4.57 m |
| Upper Level | Bedroom 2 | 3.4 m | 3.65 m | 3.4 m x 3.65 m |
| Upper Level | Bedroom 3 | 3.12 m | 2.95 m | 3.12 m x 2.95 m |
https://www.realtor.ca/real-estate/28050946/201-bayfield-avenue-midland-midland
Interested?
Contact us for more information
No Favourites Found

The trademarks REALTOR®, REALTORS®, and the REALTOR® logo are controlled by The Canadian Real Estate Association (CREA) and identify real estate professionals who are members of CREA. The trademarks MLS®, Multiple Listing Service® and the associated logos are owned by The Canadian Real Estate Association (CREA) and identify the quality of services provided by real estate professionals who are members of CREA. The trademark DDF® is owned by The Canadian Real Estate Association (CREA) and identifies CREA's Data Distribution Facility (DDF®)
April 21 2025 12:58:00
Muskoka Haliburton Orillia – The Lakelands Association of REALTORS®
Keller Williams Experience Realty

