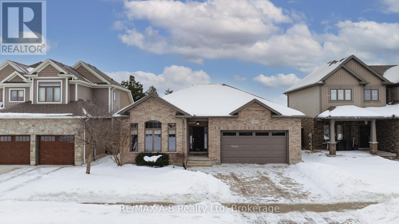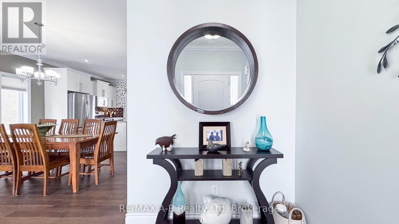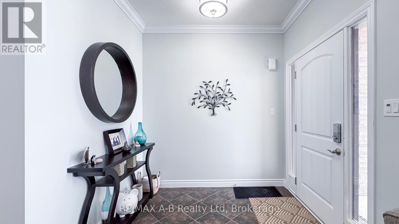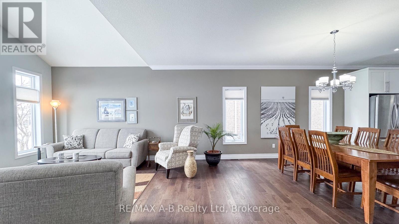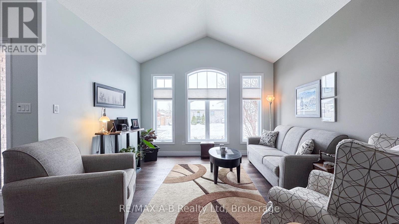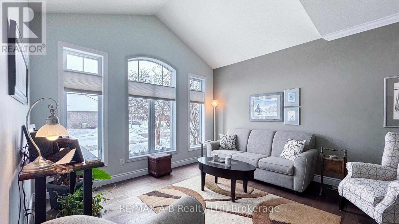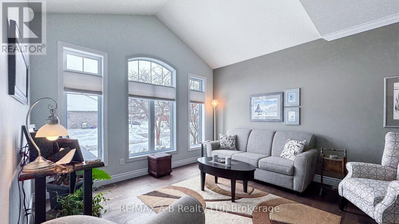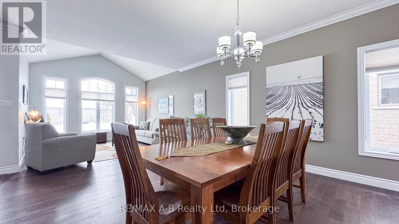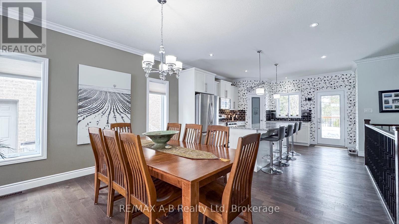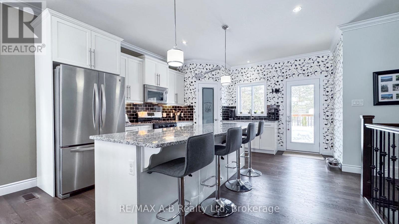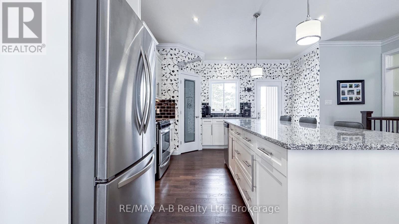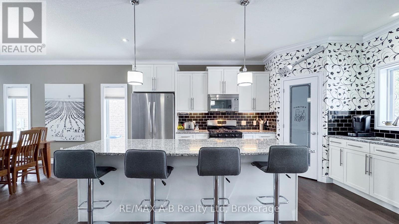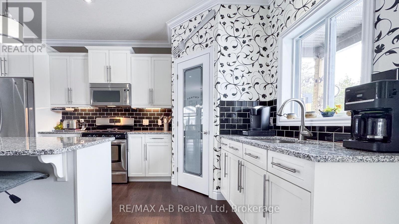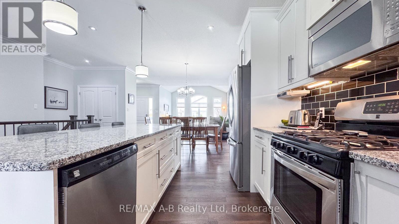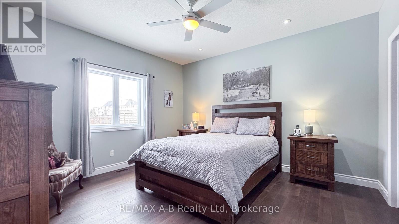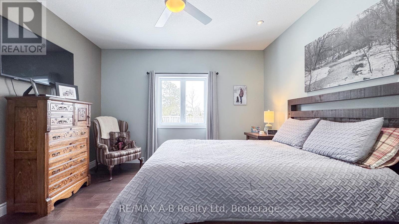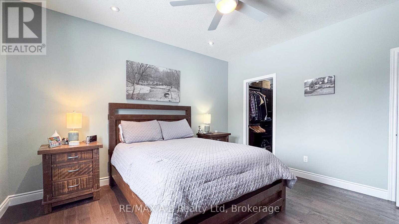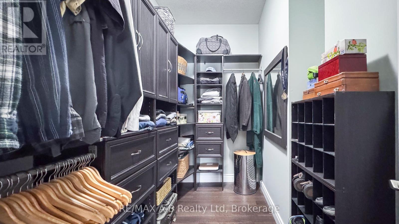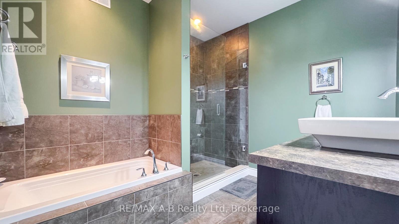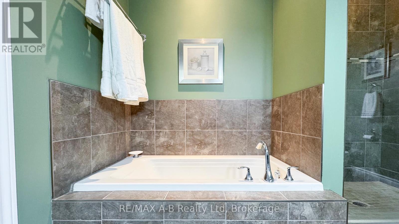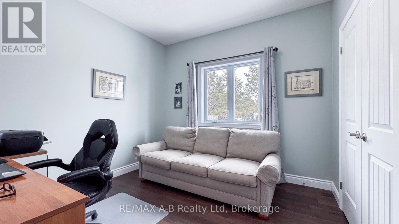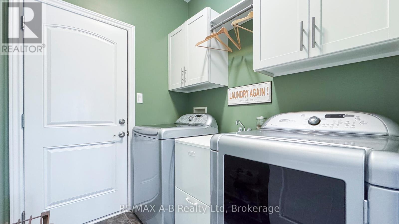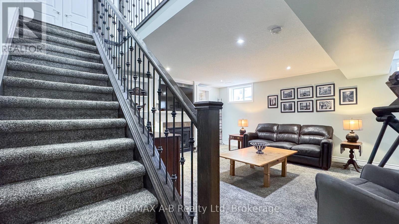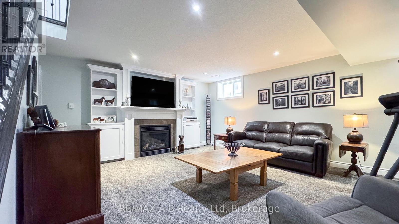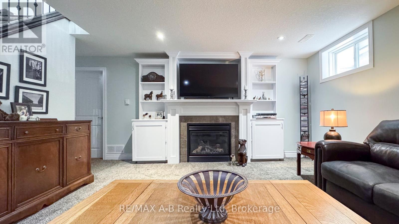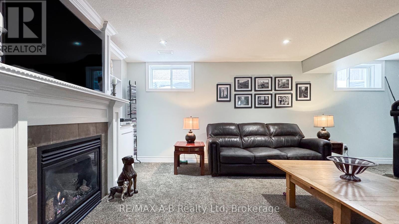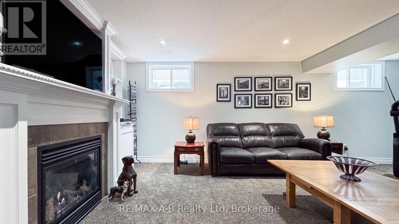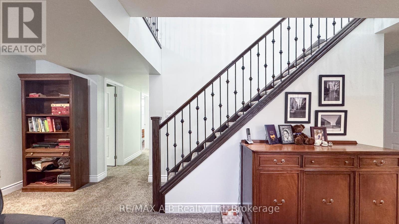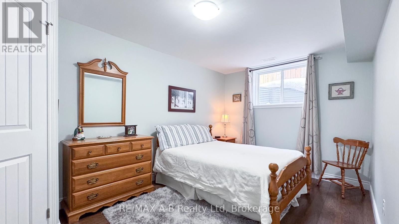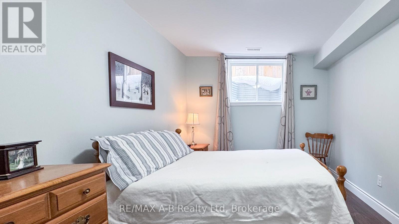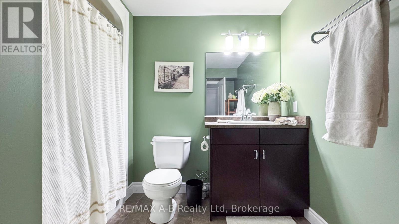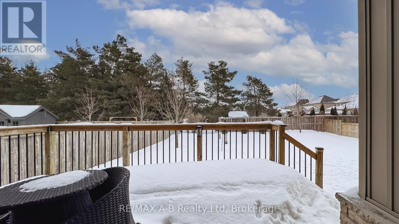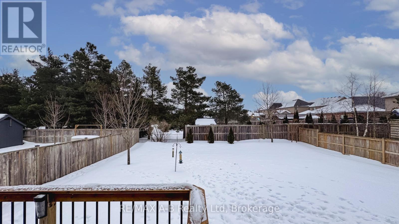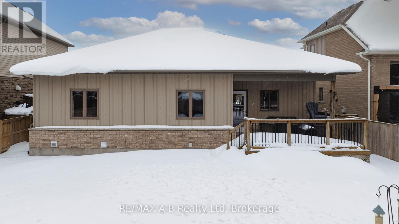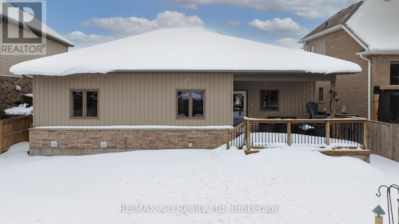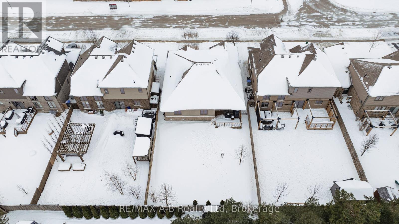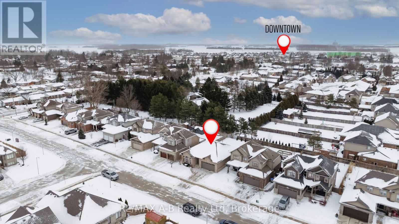LOADING
$754,900
Welcome to this meticulously maintained, custom-built brick bungalow, crafted in 2012 with quality and comfort in mind. Offering three spacious bedrooms and two full bathrooms, this home features a thoughtfully designed open-concept main floor, perfect for modern living. Inside, you'll find engineered hardwood floors, large island, granite countertops, spacious pantry, and a well-laid-out kitchen that flows seamlessly into the living and dining areas. The built-in generator ensures peace of mind, while the gas fireplace and built-in cabinetry in the finished basement create a warm and inviting space for relaxation and entertainment. With plenty of storage throughout, this home is as functional as it is beautiful. Located in a family-friendly neighborhood, this property also includes an attached garage, covered rear deck with lower patio, and a fully fenced well-cared-for yard. Don't miss the opportunity to make this stunning home (id:13139)
Property Details
| MLS® Number | X11958110 |
| Property Type | Single Family |
| Community Name | Lucan |
| AmenitiesNearBy | Place Of Worship, Schools |
| CommunityFeatures | Community Centre, School Bus |
| EquipmentType | Water Heater |
| Features | Wooded Area, Sump Pump |
| ParkingSpaceTotal | 3 |
| RentalEquipmentType | Water Heater |
| Structure | Deck, Porch |
Building
| BathroomTotal | 2 |
| BedroomsAboveGround | 3 |
| BedroomsTotal | 3 |
| Age | 6 To 15 Years |
| Amenities | Fireplace(s) |
| Appliances | Garage Door Opener Remote(s), Water Heater, Dishwasher, Dryer, Garage Door Opener, Stove, Window Coverings, Refrigerator |
| ArchitecturalStyle | Bungalow |
| BasementDevelopment | Partially Finished |
| BasementType | N/a (partially Finished) |
| ConstructionStyleAttachment | Detached |
| CoolingType | Central Air Conditioning, Air Exchanger |
| ExteriorFinish | Brick, Vinyl Siding |
| FireplacePresent | Yes |
| FireplaceTotal | 1 |
| FoundationType | Concrete |
| HeatingFuel | Natural Gas |
| HeatingType | Forced Air |
| StoriesTotal | 1 |
| SizeInterior | 1100 - 1500 Sqft |
| Type | House |
| UtilityPower | Generator |
| UtilityWater | Municipal Water |
Parking
| Attached Garage | |
| Garage |
Land
| Acreage | No |
| LandAmenities | Place Of Worship, Schools |
| LandscapeFeatures | Landscaped |
| Sewer | Sanitary Sewer |
| SizeDepth | 122 Ft ,7 In |
| SizeFrontage | 50 Ft ,1 In |
| SizeIrregular | 50.1 X 122.6 Ft |
| SizeTotalText | 50.1 X 122.6 Ft|under 1/2 Acre |
| ZoningDescription | R1 |
Rooms
| Level | Type | Length | Width | Dimensions |
|---|---|---|---|---|
| Basement | Bedroom 3 | 4.83 m | 2.84 m | 4.83 m x 2.84 m |
| Basement | Utility Room | 6.32 m | 4.06 m | 6.32 m x 4.06 m |
| Basement | Other | 5.56 m | 6.51 m | 5.56 m x 6.51 m |
| Basement | Family Room | 5.57 m | 6.34 m | 5.57 m x 6.34 m |
| Basement | Bathroom | 2.79 m | 2.84 m | 2.79 m x 2.84 m |
| Main Level | Foyer | 1.94 m | 2.42 m | 1.94 m x 2.42 m |
| Main Level | Living Room | 3.95 m | 5.33 m | 3.95 m x 5.33 m |
| Main Level | Dining Room | 4.23 m | 2.28 m | 4.23 m x 2.28 m |
| Main Level | Kitchen | 4.23 m | 5.56 m | 4.23 m x 5.56 m |
| Main Level | Bedroom 2 | 3.12 m | 3.05 m | 3.12 m x 3.05 m |
| Main Level | Primary Bedroom | 3.92 m | 4.19 m | 3.92 m x 4.19 m |
| Main Level | Bathroom | 2.82 m | 3.05 m | 2.82 m x 3.05 m |
| Main Level | Laundry Room | 1.76 m | 2.03 m | 1.76 m x 2.03 m |
Utilities
| Cable | Available |
| Sewer | Installed |
https://www.realtor.ca/real-estate/27881799/115-john-street-lucan-biddulph-lucan-lucan
Interested?
Contact us for more information
No Favourites Found

The trademarks REALTOR®, REALTORS®, and the REALTOR® logo are controlled by The Canadian Real Estate Association (CREA) and identify real estate professionals who are members of CREA. The trademarks MLS®, Multiple Listing Service® and the associated logos are owned by The Canadian Real Estate Association (CREA) and identify the quality of services provided by real estate professionals who are members of CREA. The trademark DDF® is owned by The Canadian Real Estate Association (CREA) and identifies CREA's Data Distribution Facility (DDF®)
April 27 2025 11:37:16
Muskoka Haliburton Orillia – The Lakelands Association of REALTORS®
RE/MAX A-B Realty Ltd

