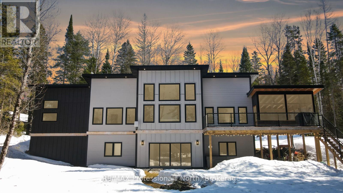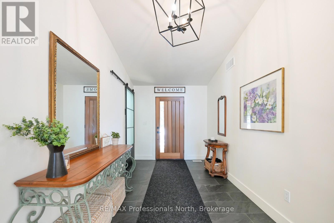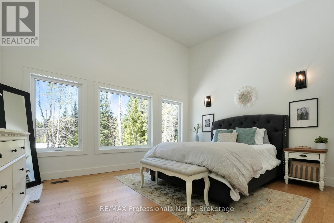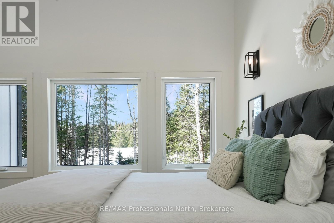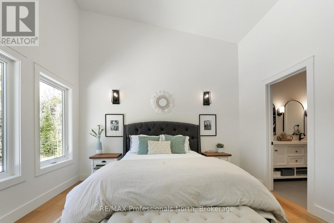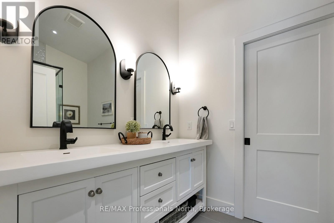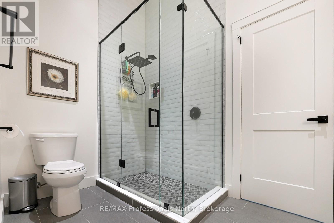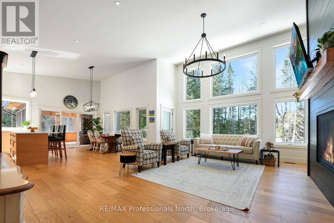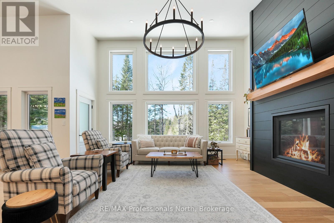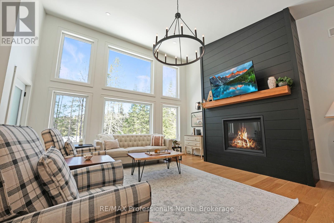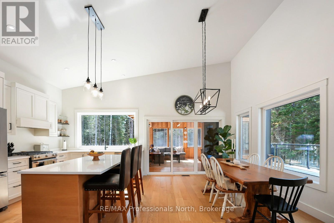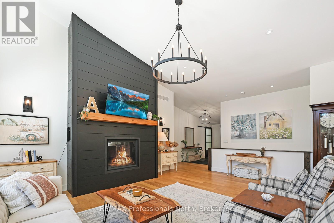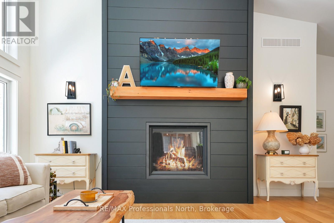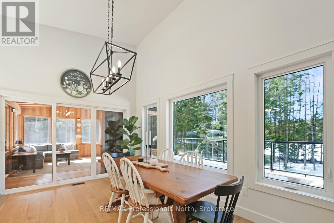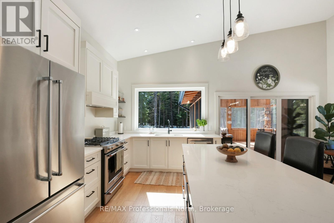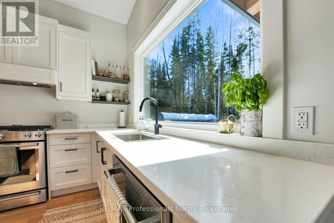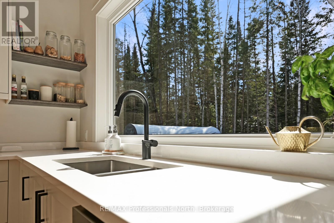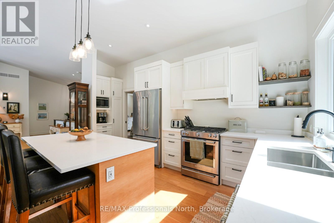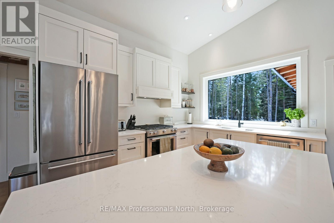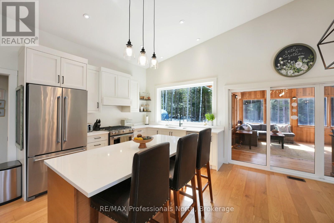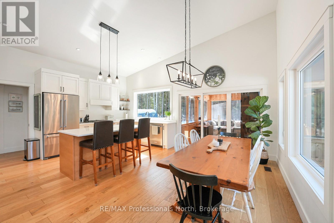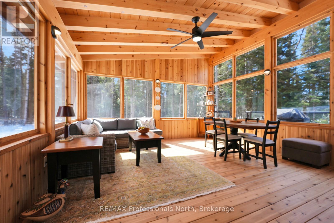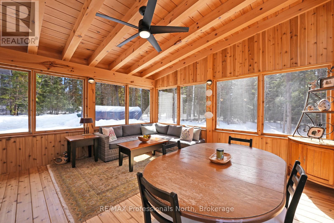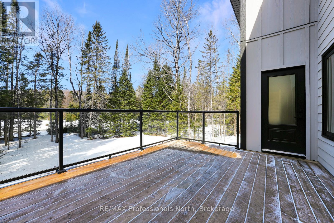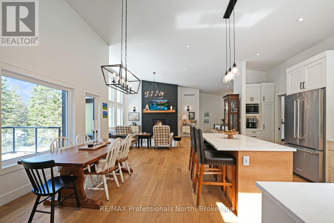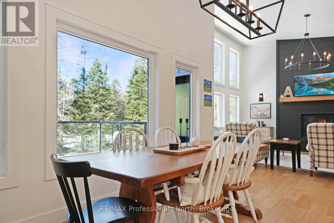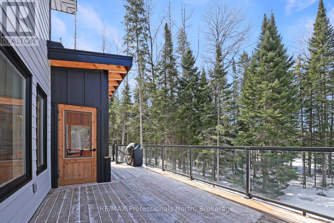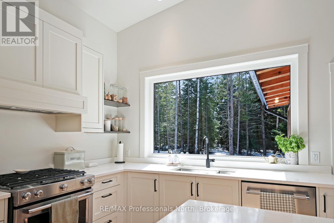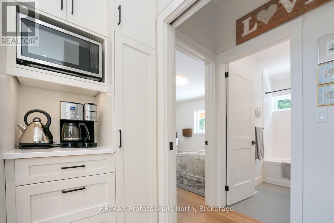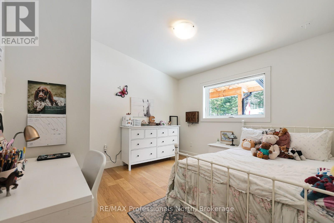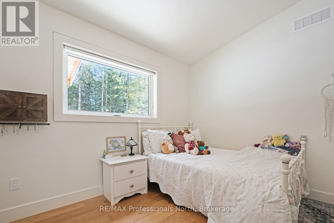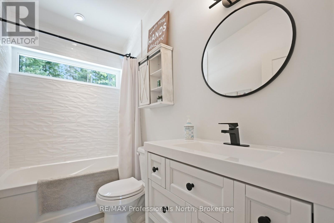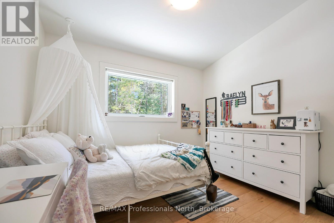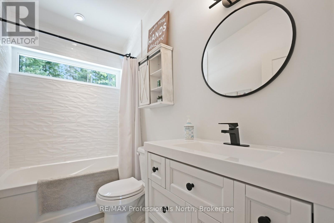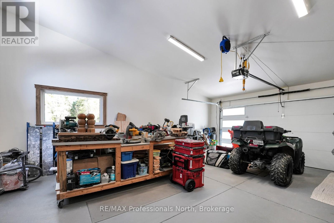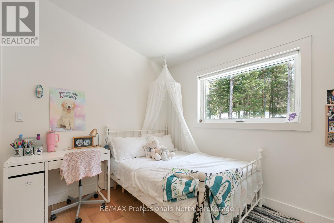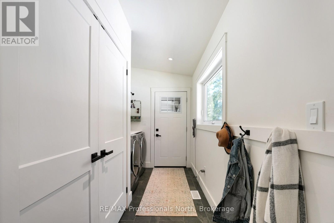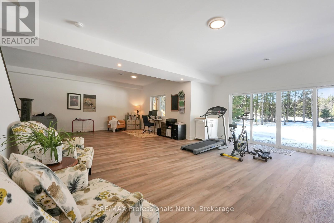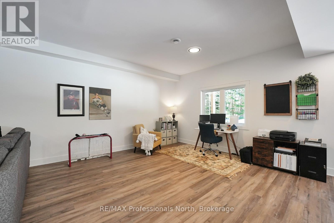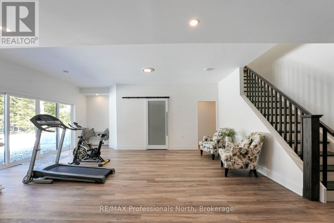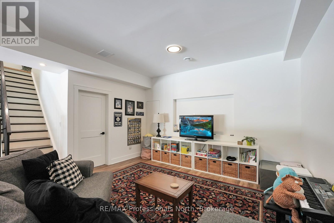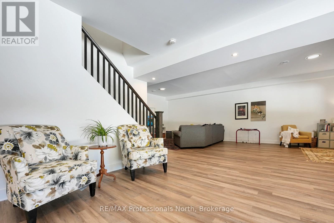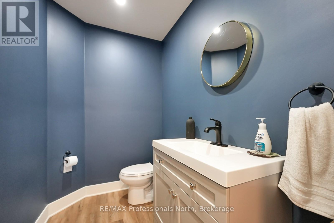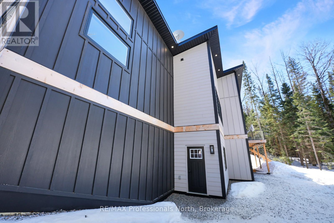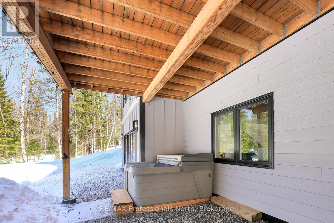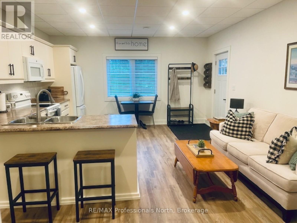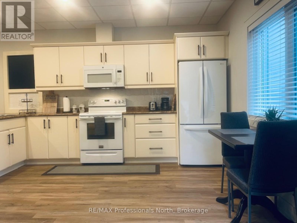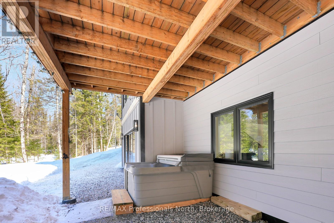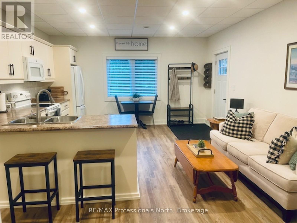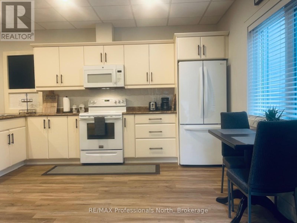LOADING
$1,350,000
This newly built, family-friendly home offers the perfect blend of modern design, privacy, and convenience. Set on a beautiful lot in a welcoming subdivision, this turnkey, two-level home provides 3,200 sq. ft. of thoughtfully designed living space, ideal for growing families or multi-generational living. Step inside and be greeted by floor-to-ceiling windows, filling the open-concept main floor with natural light. The modern kitchen features quartz countertops, stainless steel appliances, and a coffee bar, making it a perfect gathering space. The main floor also includes 3 spacious bedrooms and 2 bathrooms. The lower level boasts high ceilings, a bright walkout, and a spacious open-concept area with a 2-piece bath. A heated attached workshop/garage adds functionality for hobbyists or additional storage. For extended family or rental potential, the fully finished granny suite features a separate entrance, full kitchen, bedroom, 3-piece bath, and its own laundry a private, self-contained space. Enjoy the outdoors bug free in the stunning 16x16 3 season Haliburton Room, perfect for family time or quiet moments surrounded by nature. Walking trails and a peaceful creek add to the charm of this forested retreat, all while being just five minutes from Haliburton Village with easy access to schools, shopping, restaurants, and healthcare. Located on a bus route, this home is as convenient as it is serene. Enjoy the best of both worlds - a peaceful forest setting with walking trails, yet close to everything Haliburton has to offer. This is a home designed for family living, comfort, and convenience! (id:13139)
Property Details
| MLS® Number | X12028606 |
| Property Type | Single Family |
| Community Name | Dysart |
| AmenitiesNearBy | Park, Place Of Worship |
| CommunityFeatures | Community Centre, School Bus |
| EquipmentType | Propane Tank |
| Features | Irregular Lot Size, Sloping, In-law Suite |
| ParkingSpaceTotal | 6 |
| RentalEquipmentType | Propane Tank |
| Structure | Deck |
Building
| BathroomTotal | 4 |
| BedroomsAboveGround | 3 |
| BedroomsBelowGround | 1 |
| BedroomsTotal | 4 |
| Age | 0 To 5 Years |
| Amenities | Fireplace(s) |
| Appliances | Water Treatment, Water Heater, All |
| ArchitecturalStyle | Bungalow |
| BasementDevelopment | Finished |
| BasementFeatures | Walk Out |
| BasementType | Full (finished) |
| ConstructionStyleAttachment | Detached |
| CoolingType | Central Air Conditioning |
| FireplacePresent | Yes |
| FireplaceTotal | 1 |
| FoundationType | Insulated Concrete Forms |
| HalfBathTotal | 1 |
| HeatingFuel | Propane |
| HeatingType | Forced Air |
| StoriesTotal | 1 |
| SizeInterior | 1500 - 2000 Sqft |
| Type | House |
| UtilityWater | Drilled Well |
Parking
| Attached Garage | |
| Garage |
Land
| AccessType | Year-round Access |
| Acreage | No |
| LandAmenities | Park, Place Of Worship |
| Sewer | Septic System |
| SizeDepth | 239 Ft ,6 In |
| SizeFrontage | 255 Ft ,10 In |
| SizeIrregular | 255.9 X 239.5 Ft |
| SizeTotalText | 255.9 X 239.5 Ft|1/2 - 1.99 Acres |
| SurfaceWater | Lake/pond |
| ZoningDescription | R1 |
Rooms
| Level | Type | Length | Width | Dimensions |
|---|---|---|---|---|
| Basement | Recreational, Games Room | 10.12 m | 9.84 m | 10.12 m x 9.84 m |
| Basement | Utility Room | 3.42 m | 3.66 m | 3.42 m x 3.66 m |
| Main Level | Foyer | 2.4 m | 3.76 m | 2.4 m x 3.76 m |
| Main Level | Sunroom | 4.8 m | 4.59 m | 4.8 m x 4.59 m |
| Main Level | Living Room | 6.38 m | 7.48 m | 6.38 m x 7.48 m |
| Main Level | Dining Room | 4.71 m | 3.07 m | 4.71 m x 3.07 m |
| Main Level | Kitchen | 5.46 m | 2.91 m | 5.46 m x 2.91 m |
| Main Level | Primary Bedroom | 4.54 m | 3.96 m | 4.54 m x 3.96 m |
| Main Level | Bedroom 2 | 3.29 m | 3.62 m | 3.29 m x 3.62 m |
| Main Level | Bedroom 3 | 3.49 m | 3.62 m | 3.49 m x 3.62 m |
| Main Level | Laundry Room | 3.49 m | 2.12 m | 3.49 m x 2.12 m |
https://www.realtor.ca/real-estate/28045075/1086-stothart-creek-road-dysart-et-al-dysart-dysart
Interested?
Contact us for more information
No Favourites Found

The trademarks REALTOR®, REALTORS®, and the REALTOR® logo are controlled by The Canadian Real Estate Association (CREA) and identify real estate professionals who are members of CREA. The trademarks MLS®, Multiple Listing Service® and the associated logos are owned by The Canadian Real Estate Association (CREA) and identify the quality of services provided by real estate professionals who are members of CREA. The trademark DDF® is owned by The Canadian Real Estate Association (CREA) and identifies CREA's Data Distribution Facility (DDF®)
March 29 2025 04:28:05
Muskoka Haliburton Orillia – The Lakelands Association of REALTORS®
RE/MAX Professionals North

