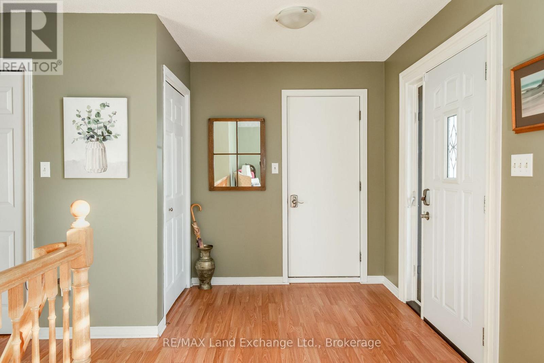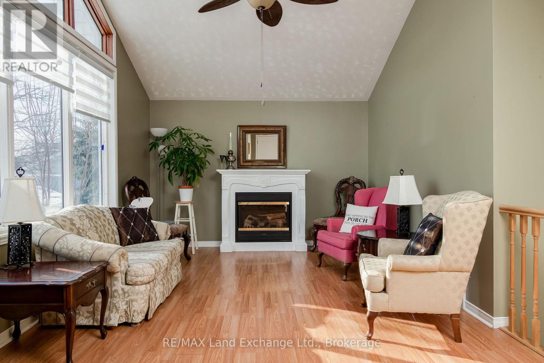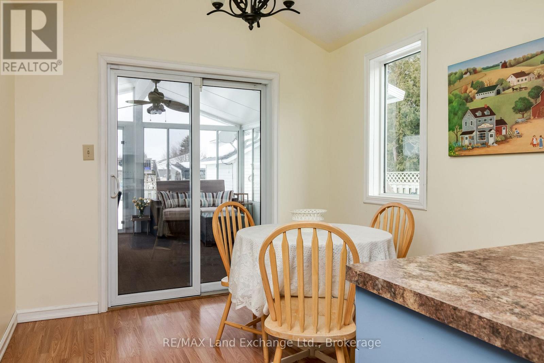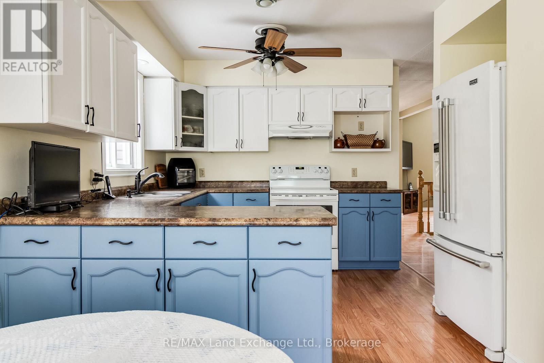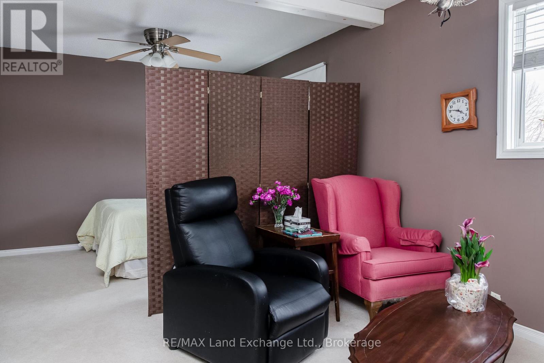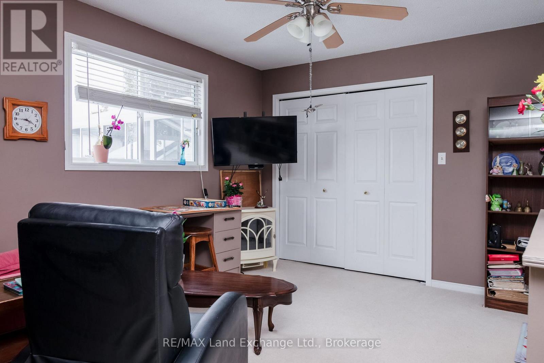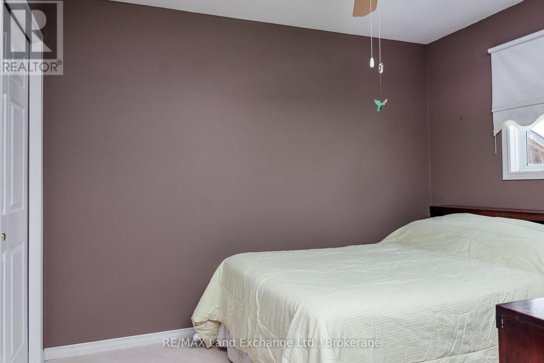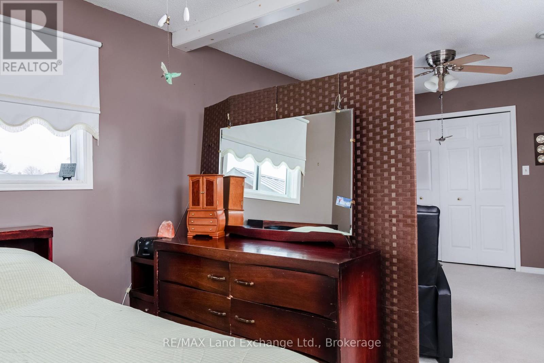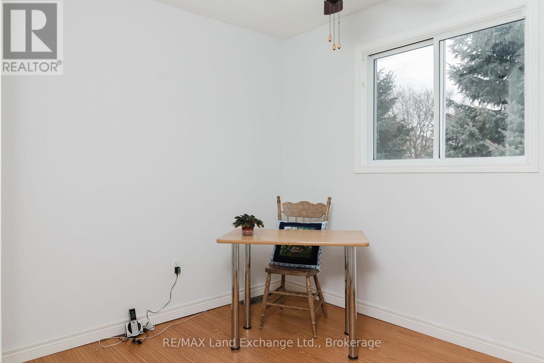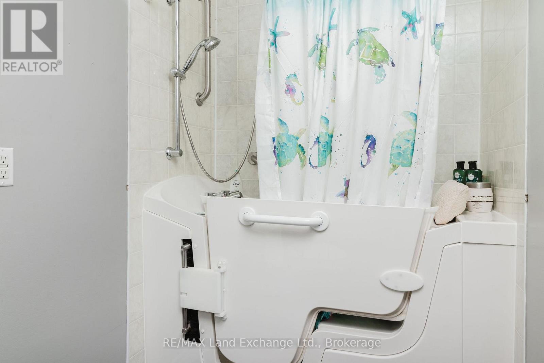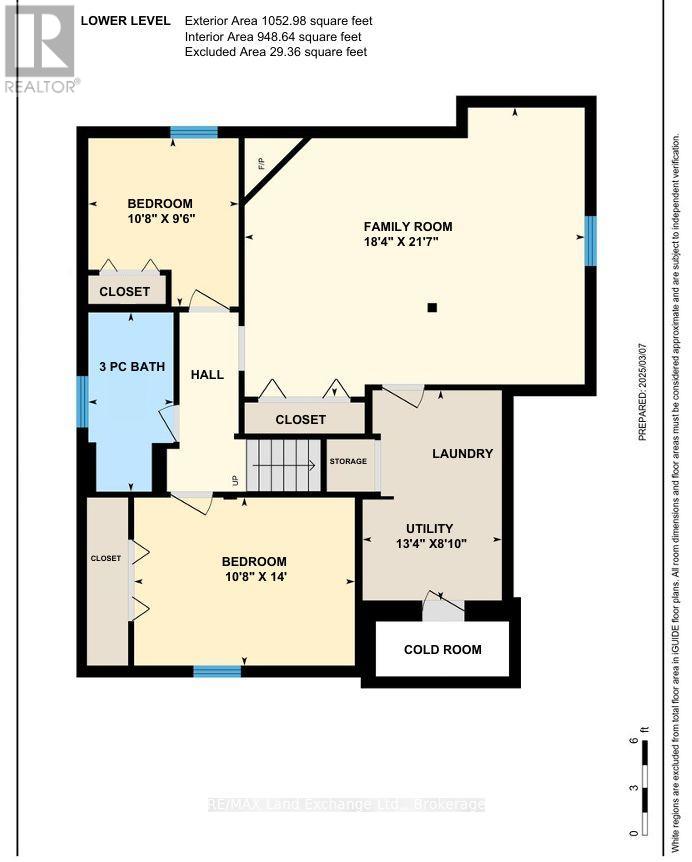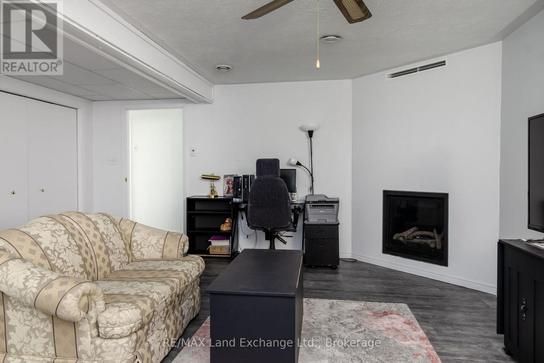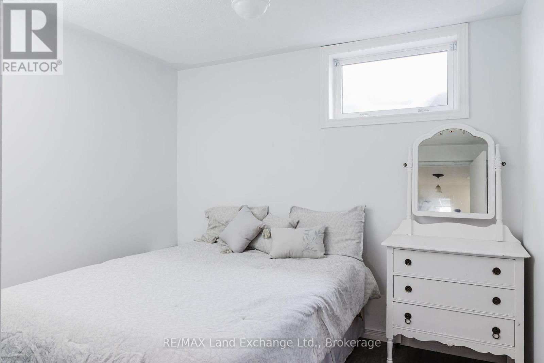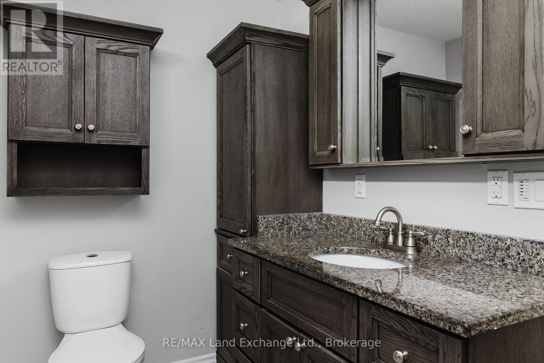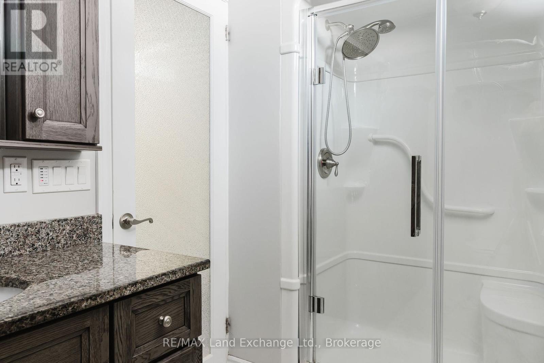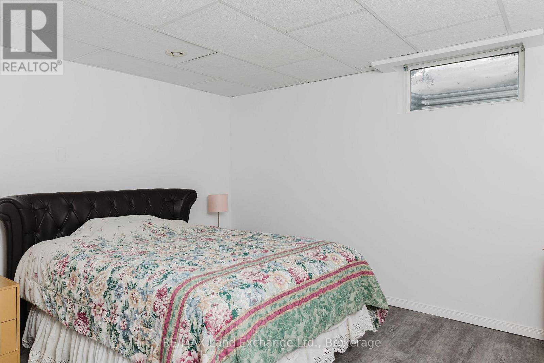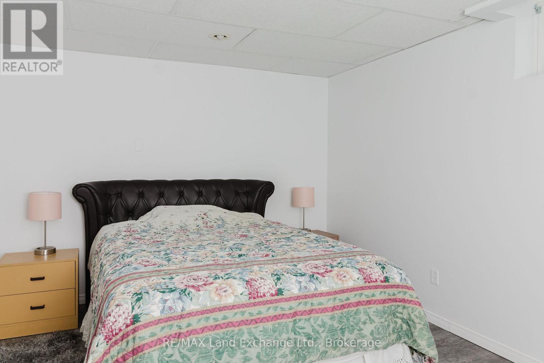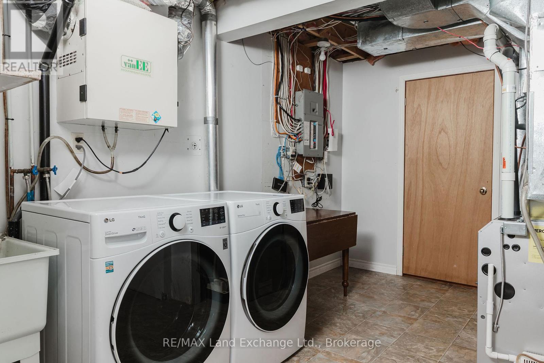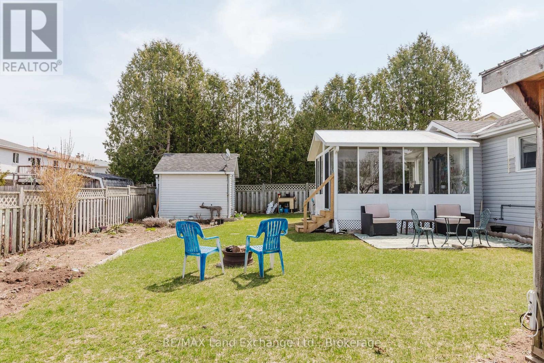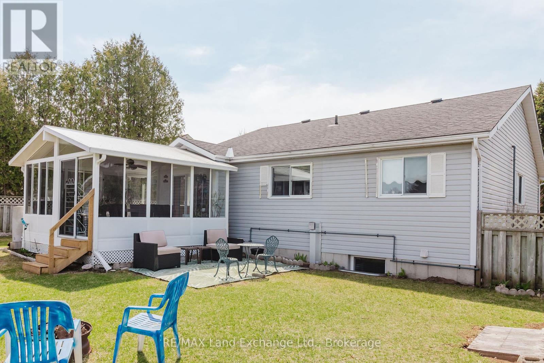LOADING
$659,000
Welcome to this charming and well-maintained 2+2 bedroom bungalow in the heart of Port Elgin, perfectly situated on a spacious corner lot. This delightful home is ideal for small families, retirees, or professionals seeking a cozy retreat, offering a blend of comfort, convenience, and style. Inside, you'll find a bright and airy living room bathed in natural light, creating a warm and welcoming atmosphere. The oversized primary bedroom serves as a private spot for relaxation. The eat-in kitchen is designed for both functionality and enjoyment, leading seamlessly to a sunroom where you can enjoy your morning coffee, read a book, or entertain guests while basking in the sunlight. One of the standout features of this bungalow is its emphasis on one-level living, with the convenience of a walk-in tub and laundry hook-up available on the main level. The finished basement enhances the home's versatility, featuring a cozy family room with a gas fireplace, two additional bedrooms, a laundry room, and a full bathroom. Recent updates, including a natural gas forced air furnace, central air conditioning, and a generator, ensure year-round comfort and energy efficiency, offering peace of mind and enhancing the overall living experience. The fenced back yard is a perfect space for outdoor activities, gardening, or simply enjoying the fresh air. Whether you enjoy walking, riding a bike or running, the rail trail is just down the block. This home is ready to welcome you. (id:13139)
Property Details
| MLS® Number | X12010370 |
| Property Type | Single Family |
| Community Name | Saugeen Shores |
| AmenitiesNearBy | Park, Place Of Worship |
| EquipmentType | None |
| ParkingSpaceTotal | 5 |
| RentalEquipmentType | None |
| Structure | Shed |
Building
| BathroomTotal | 2 |
| BedroomsAboveGround | 2 |
| BedroomsBelowGround | 2 |
| BedroomsTotal | 4 |
| Amenities | Fireplace(s) |
| Appliances | Garage Door Opener Remote(s), Water Heater, Dishwasher, Dryer, Furniture, Microwave, Two Washers, Window Coverings, Two Refrigerators |
| ArchitecturalStyle | Bungalow |
| BasementDevelopment | Finished |
| BasementType | N/a (finished) |
| ConstructionStyleAttachment | Detached |
| CoolingType | Central Air Conditioning |
| ExteriorFinish | Vinyl Siding |
| FireplacePresent | Yes |
| FireplaceTotal | 1 |
| FoundationType | Concrete |
| HeatingFuel | Natural Gas |
| HeatingType | Forced Air |
| StoriesTotal | 1 |
| SizeInterior | 1100 - 1500 Sqft |
| Type | House |
| UtilityPower | Generator |
| UtilityWater | Municipal Water |
Parking
| Attached Garage | |
| Garage |
Land
| Acreage | No |
| LandAmenities | Park, Place Of Worship |
| Sewer | Sanitary Sewer |
| SizeDepth | 110 Ft ,8 In |
| SizeFrontage | 76 Ft |
| SizeIrregular | 76 X 110.7 Ft |
| SizeTotalText | 76 X 110.7 Ft |
Rooms
| Level | Type | Length | Width | Dimensions |
|---|---|---|---|---|
| Lower Level | Family Room | 6.58 m | 5.59 m | 6.58 m x 5.59 m |
| Lower Level | Bedroom 3 | 4.27 m | 3.25 m | 4.27 m x 3.25 m |
| Lower Level | Bedroom 4 | 3.25 m | 2.9 m | 3.25 m x 2.9 m |
| Lower Level | Laundry Room | 4.06 m | 3.25 m | 4.06 m x 3.25 m |
| Main Level | Foyer | 2.29 m | 2.21 m | 2.29 m x 2.21 m |
| Main Level | Living Room | 6.04 m | 3.45 m | 6.04 m x 3.45 m |
| Main Level | Kitchen | 5.72 m | 2.67 m | 5.72 m x 2.67 m |
| Main Level | Sunroom | 4.17 m | 4.11 m | 4.17 m x 4.11 m |
| Main Level | Primary Bedroom | 6.48 m | 3.25 m | 6.48 m x 3.25 m |
| Main Level | Bedroom 2 | 2.88 m | 2.9 m | 2.88 m x 2.9 m |
https://www.realtor.ca/real-estate/28002702/763-bradford-drive-saugeen-shores-saugeen-shores
Interested?
Contact us for more information
No Favourites Found

The trademarks REALTOR®, REALTORS®, and the REALTOR® logo are controlled by The Canadian Real Estate Association (CREA) and identify real estate professionals who are members of CREA. The trademarks MLS®, Multiple Listing Service® and the associated logos are owned by The Canadian Real Estate Association (CREA) and identify the quality of services provided by real estate professionals who are members of CREA. The trademark DDF® is owned by The Canadian Real Estate Association (CREA) and identifies CREA's Data Distribution Facility (DDF®)
May 17 2025 03:58:53
Muskoka Haliburton Orillia – The Lakelands Association of REALTORS®
RE/MAX Land Exchange Ltd.





