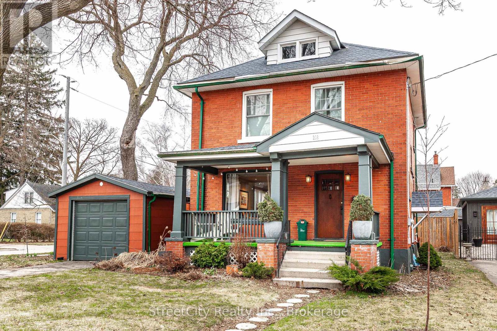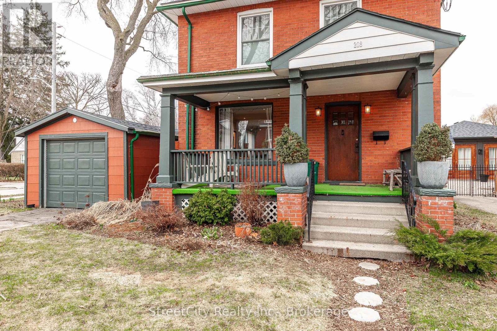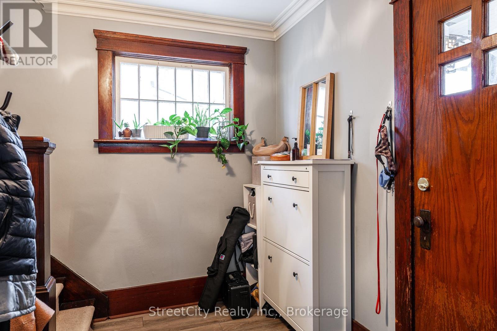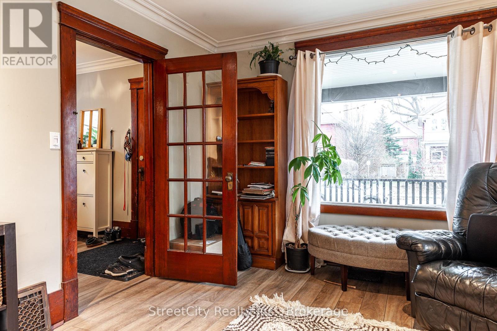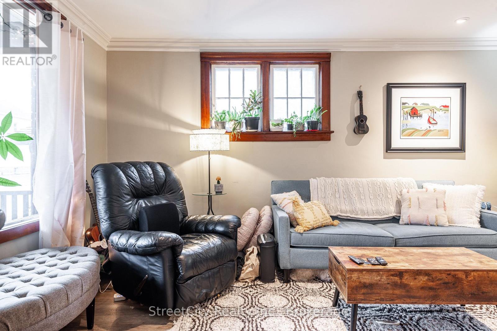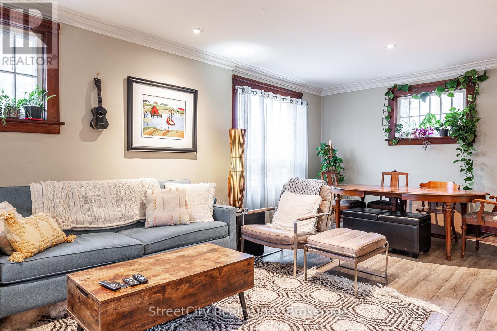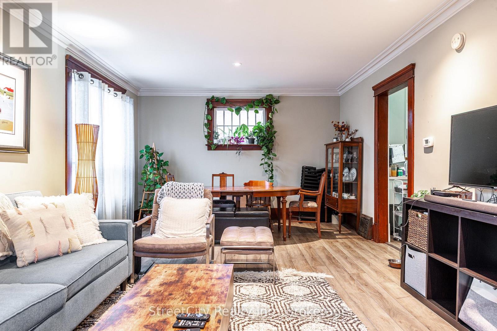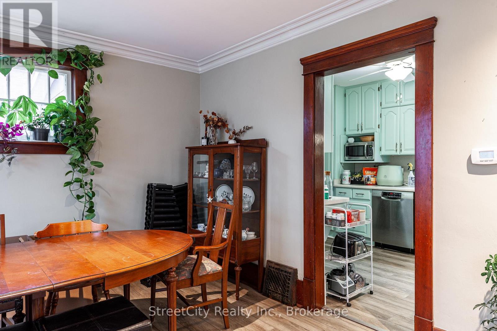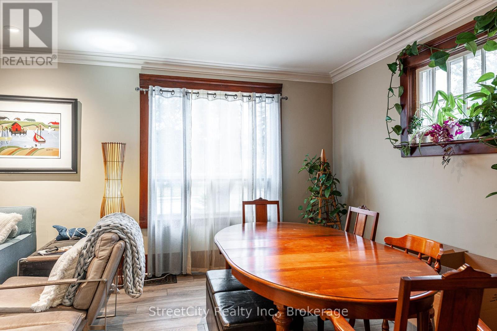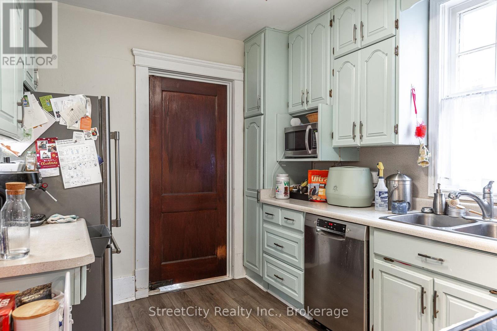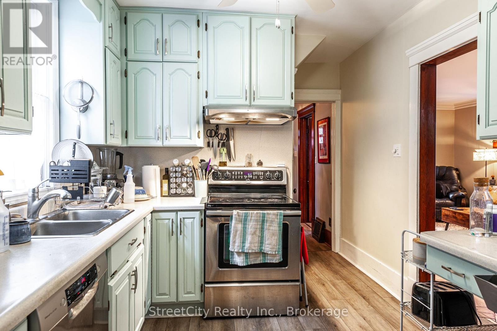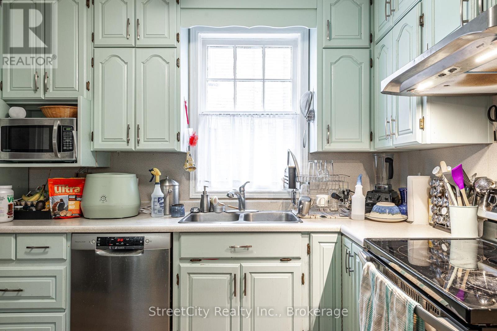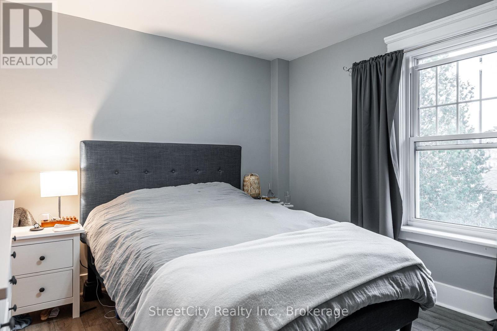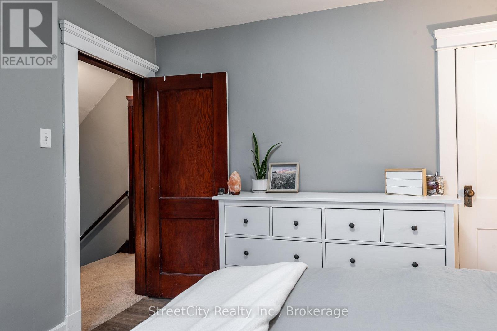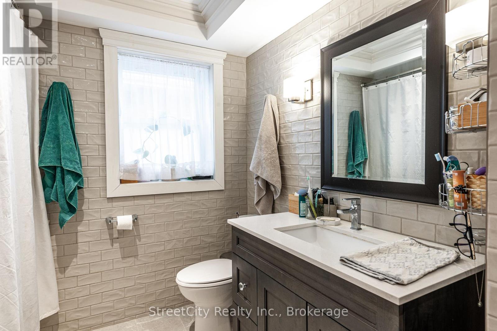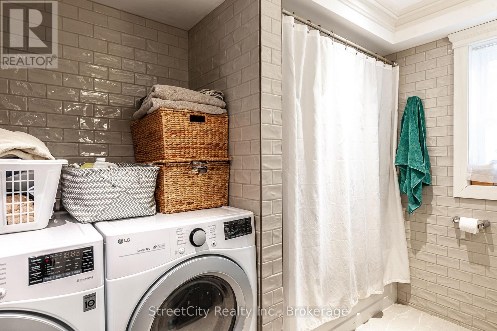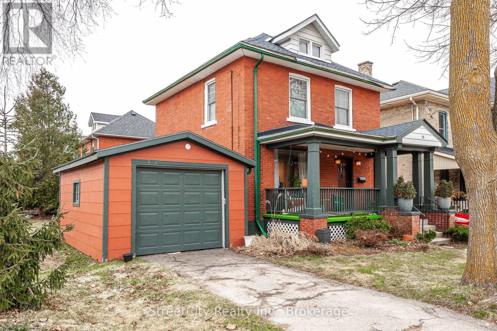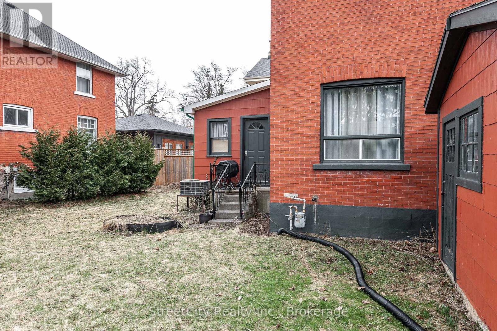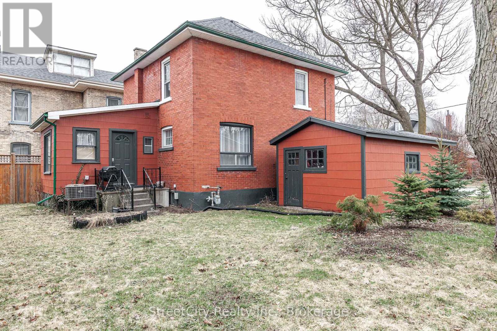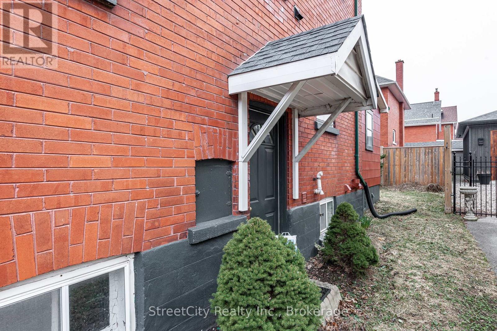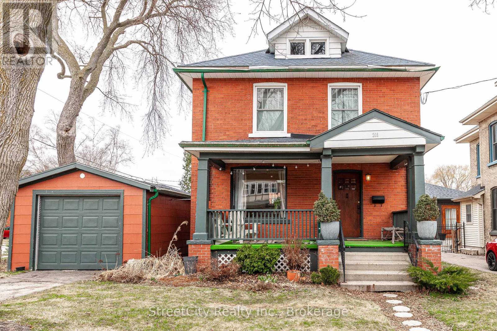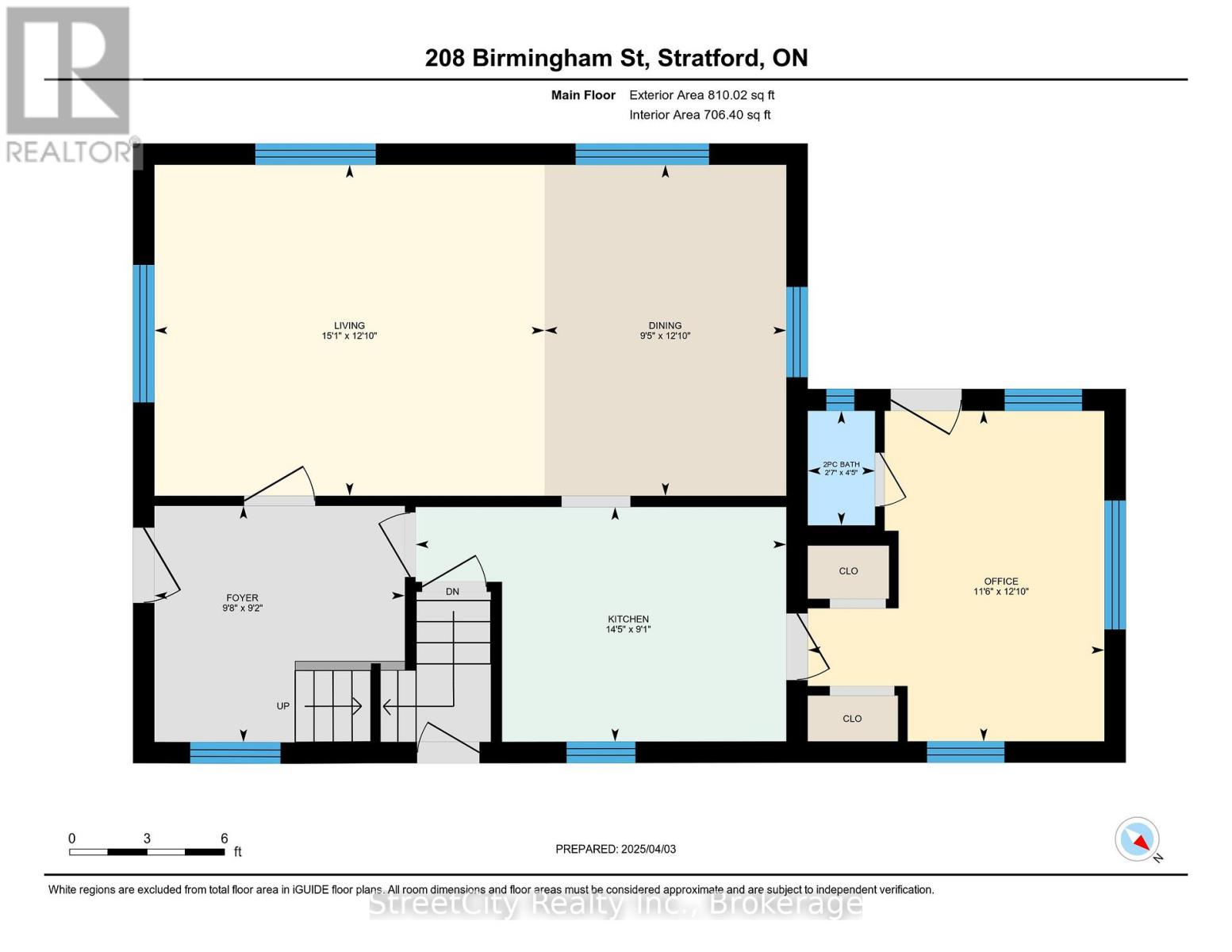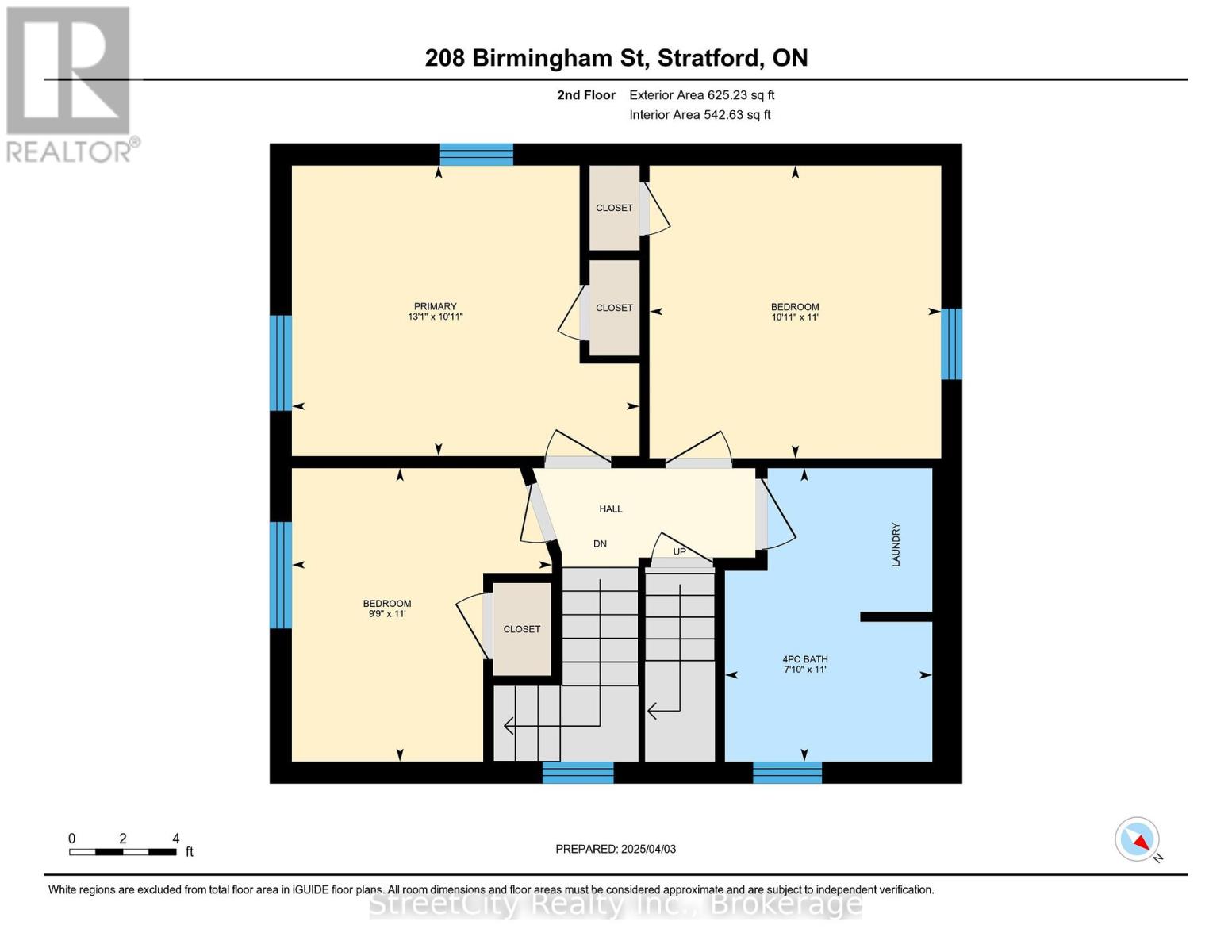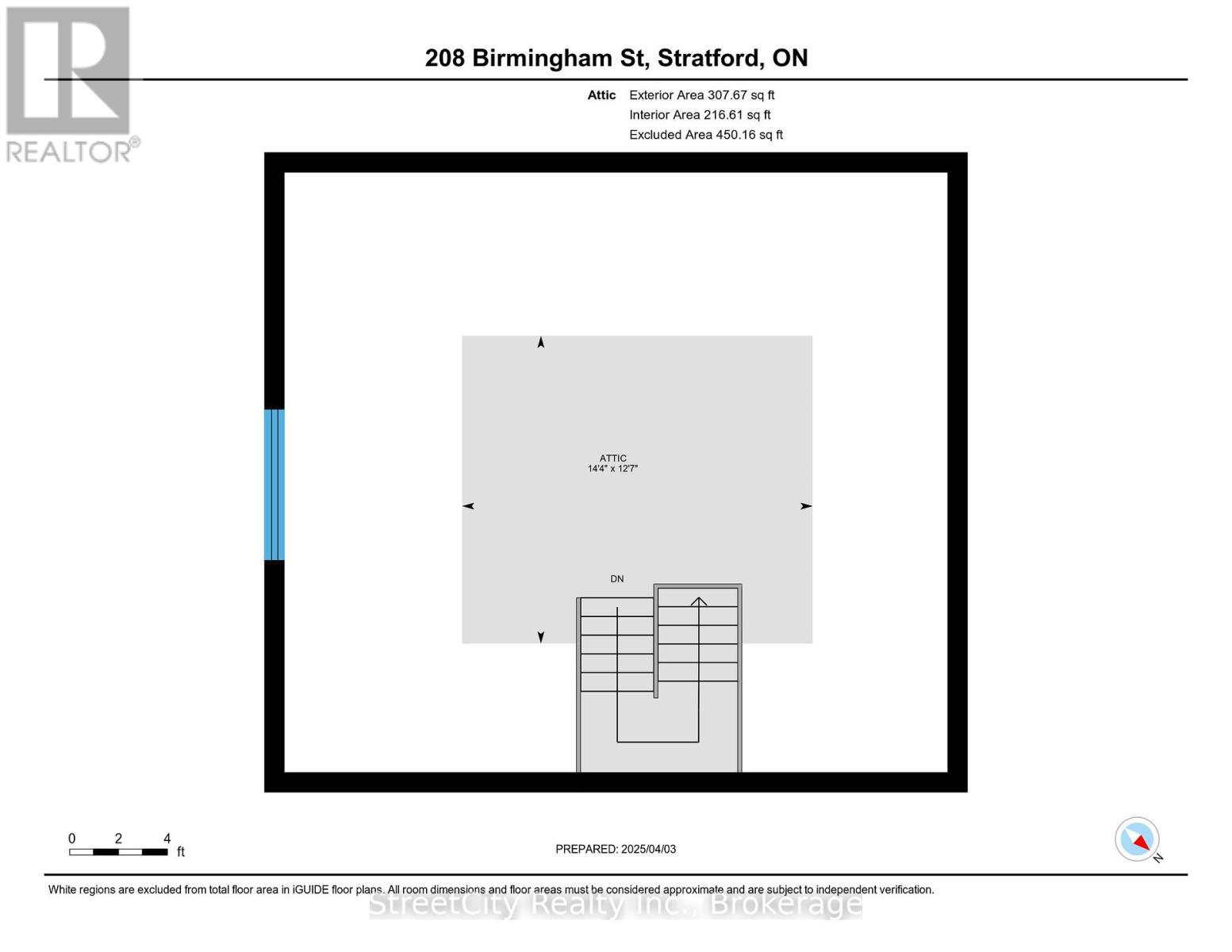LOADING
$725,000
Quintessential Stratford 2.5 Storey Red Brick located in Hamlet Ward. The porch, the detached garage, the short walk to downtown. You will be ready to make this your home before you step foot inside. A welcoming foyer, with stairs to the second level, formal living room & dining room, spacious kitchen w/ ample cabinet & counter space, rear bonus room that can function as a studio, office, family or games room w/ adjacent 2 pc room. The second level holds 3 gracious bedrooms w/ closets and a stunning updated 4 pc bath w/ laundry & heated floors. A great unfinished walkup attic that could be transformed for a variety of uses. A great home in one of Stratford's most desirable locations. Call for more information or to schedule a private showing. (id:13139)
Property Details
| MLS® Number | X12060316 |
| Property Type | Single Family |
| Community Name | Stratford |
| AmenitiesNearBy | Park, Place Of Worship, Public Transit, Schools |
| CommunityFeatures | Community Centre |
| EquipmentType | Water Heater |
| ParkingSpaceTotal | 2 |
| RentalEquipmentType | Water Heater |
Building
| BathroomTotal | 2 |
| BedroomsAboveGround | 3 |
| BedroomsTotal | 3 |
| Age | 100+ Years |
| Appliances | Water Heater, Water Softener |
| BasementDevelopment | Unfinished |
| BasementType | N/a (unfinished) |
| ConstructionStyleAttachment | Detached |
| CoolingType | Central Air Conditioning |
| ExteriorFinish | Brick |
| FoundationType | Poured Concrete |
| HalfBathTotal | 1 |
| HeatingFuel | Natural Gas |
| HeatingType | Forced Air |
| StoriesTotal | 3 |
| SizeInterior | 1100 - 1500 Sqft |
| Type | House |
| UtilityWater | Municipal Water |
Parking
| Detached Garage | |
| Garage |
Land
| Acreage | No |
| LandAmenities | Park, Place Of Worship, Public Transit, Schools |
| Sewer | Sanitary Sewer |
| SizeDepth | 88 Ft ,7 In |
| SizeFrontage | 50 Ft ,1 In |
| SizeIrregular | 50.1 X 88.6 Ft |
| SizeTotalText | 50.1 X 88.6 Ft|under 1/2 Acre |
| ZoningDescription | R1(3) |
Rooms
| Level | Type | Length | Width | Dimensions |
|---|---|---|---|---|
| Second Level | Bedroom | 3.98 m | 3.33 m | 3.98 m x 3.33 m |
| Second Level | Bedroom | 3.35 m | 3.34 m | 3.35 m x 3.34 m |
| Second Level | Bedroom | 3.36 m | 2.98 m | 3.36 m x 2.98 m |
| Second Level | Bathroom | 3.36 m | 2.38 m | 3.36 m x 2.38 m |
| Third Level | Loft | 4.38 m | 3.84 m | 4.38 m x 3.84 m |
| Main Level | Foyer | 2.96 m | 2.79 m | 2.96 m x 2.79 m |
| Main Level | Living Room | 4.61 m | 3.91 m | 4.61 m x 3.91 m |
| Main Level | Dining Room | 3.91 m | 2.86 m | 3.91 m x 2.86 m |
| Main Level | Kitchen | 4.38 m | 2.77 m | 4.38 m x 2.77 m |
| Main Level | Office | 3.91 m | 3.51 m | 3.91 m x 3.51 m |
| Main Level | Bathroom | 1.35 m | 0.79 m | 1.35 m x 0.79 m |
Utilities
| Cable | Available |
| Sewer | Installed |
https://www.realtor.ca/real-estate/28116576/208-birmingham-street-stratford-stratford
Interested?
Contact us for more information
No Favourites Found

The trademarks REALTOR®, REALTORS®, and the REALTOR® logo are controlled by The Canadian Real Estate Association (CREA) and identify real estate professionals who are members of CREA. The trademarks MLS®, Multiple Listing Service® and the associated logos are owned by The Canadian Real Estate Association (CREA) and identify the quality of services provided by real estate professionals who are members of CREA. The trademark DDF® is owned by The Canadian Real Estate Association (CREA) and identifies CREA's Data Distribution Facility (DDF®)
April 03 2025 07:26:45
Muskoka Haliburton Orillia – The Lakelands Association of REALTORS®
Streetcity Realty Inc.

