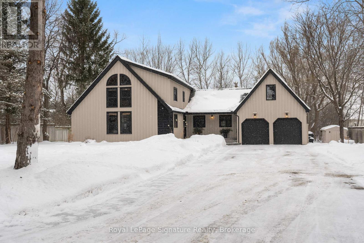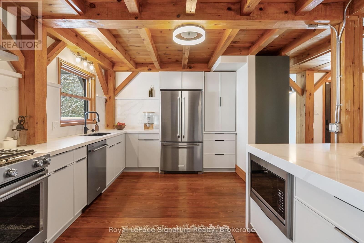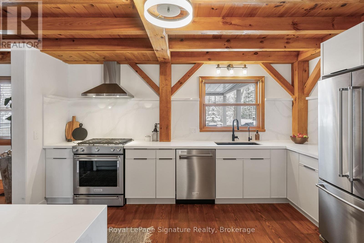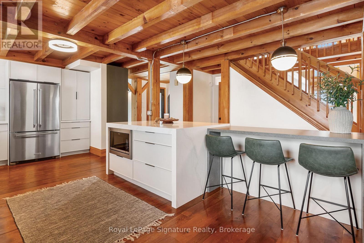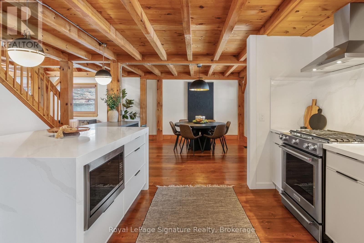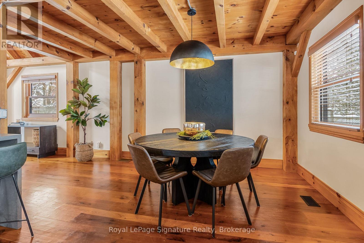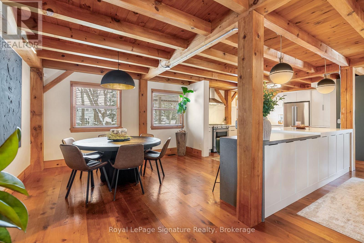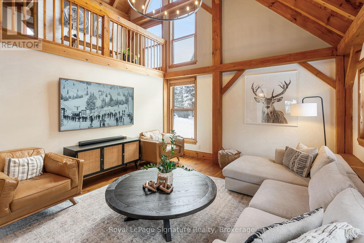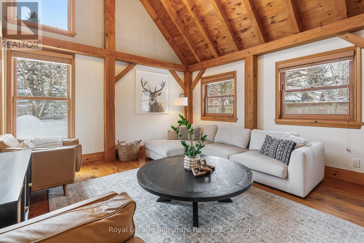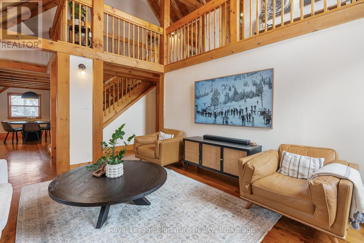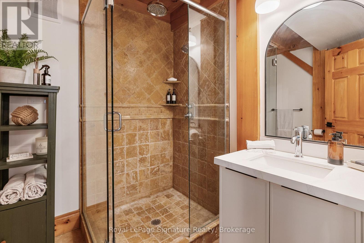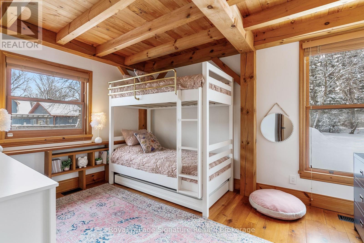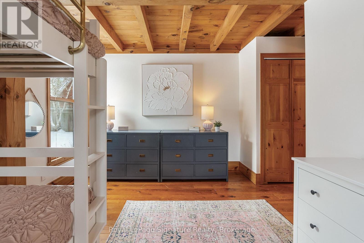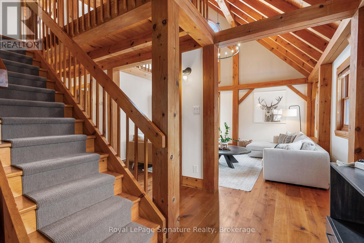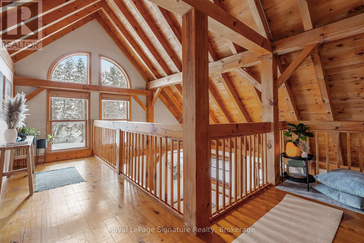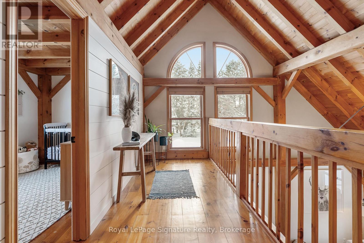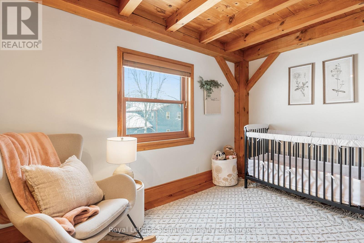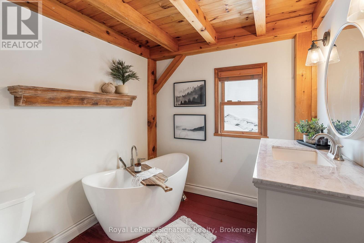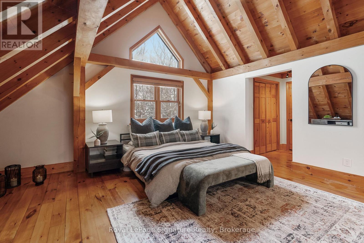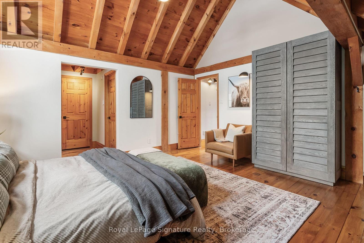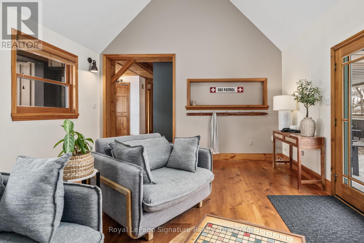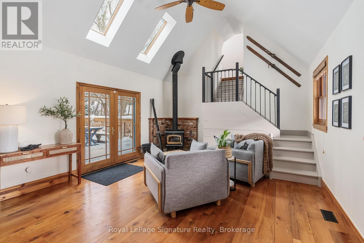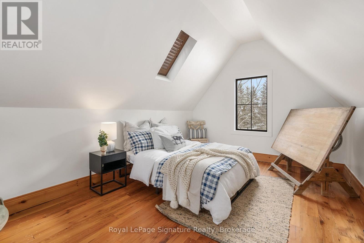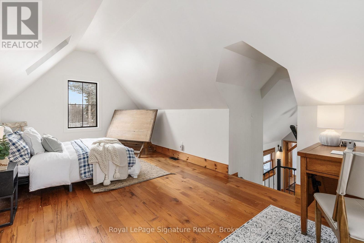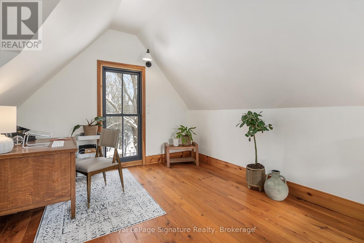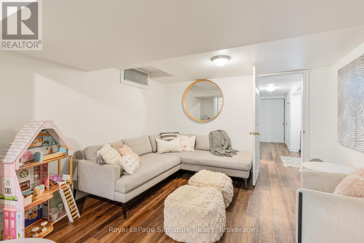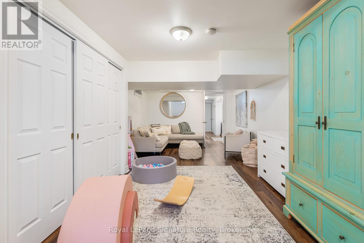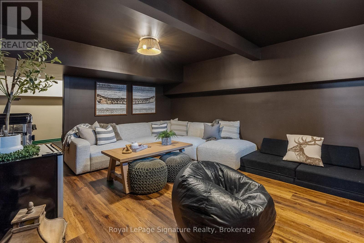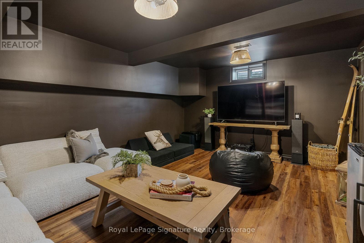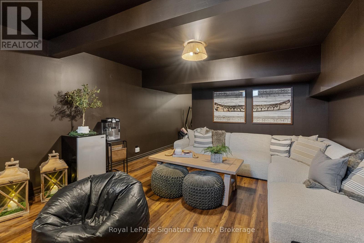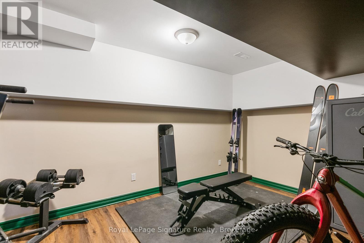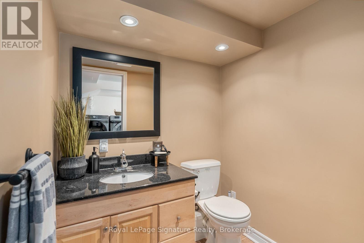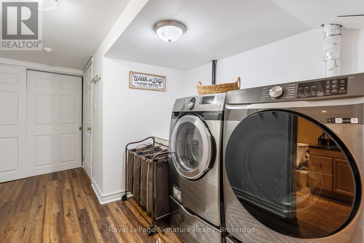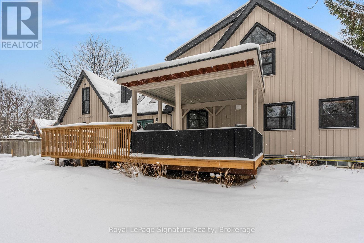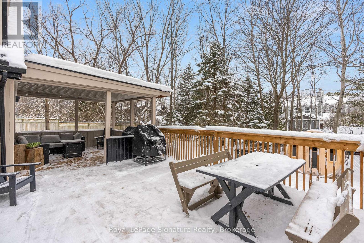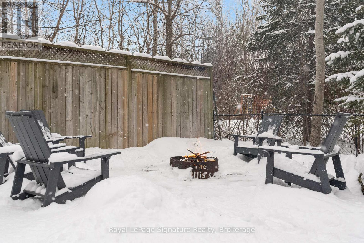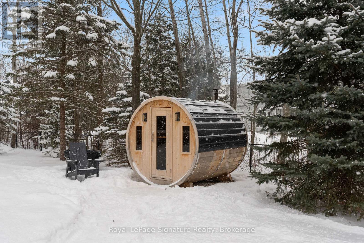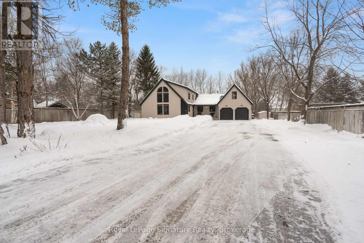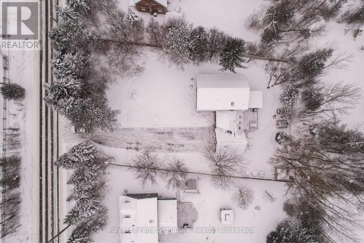LOADING
$1,599,000
Set back from the road and surrounded by mature trees, this exquisite board-and-batten home showcases timeless post-and-beam construction, blending rustic charm with modern elegance. The soaring beams and exposed wood details create a warm and inviting atmosphere, perfectly complemented by the homes contemporary updates. At the heart of the home is a custom-designed kitchen thats sure to impress. Featuring sleek quartz countertops with a dramatic waterfall edge, a matching backsplash, and beautifully crafted cabinetry, this space offers both style and functionality. Brand-new appliances complete the look, making this kitchen a true centrepiece for cooking and entertaining. With over 3,600 square feet of finished living space and a fully refreshed interior, this home exudes comfort and modern elegance at every turn. Nestled on a private lot just minutes from Osler Ski Club and Collingwood, its a rare find for those seeking a four-season retreat that seamlessly combines style, functionality, and a connection to nature. (id:13139)
Property Details
| MLS® Number | S11942338 |
| Property Type | Single Family |
| Community Name | Rural Clearview |
| AmenitiesNearBy | Hospital |
| Features | Open Space, Flat Site, Lighting, Dry, Sump Pump |
| ParkingSpaceTotal | 12 |
| Structure | Deck, Shed |
Building
| BathroomTotal | 4 |
| BedroomsAboveGround | 4 |
| BedroomsTotal | 4 |
| Age | 31 To 50 Years |
| Amenities | Fireplace(s) |
| Appliances | Water Heater, Dishwasher, Dryer, Garage Door Opener, Microwave, Oven, Hood Fan, Sauna, Stove, Washer, Window Coverings, Refrigerator |
| BasementDevelopment | Finished |
| BasementType | Full (finished) |
| ConstructionStyleAttachment | Detached |
| CoolingType | Central Air Conditioning, Air Exchanger |
| ExteriorFinish | Wood |
| FireProtection | Alarm System, Security System, Smoke Detectors |
| FireplacePresent | Yes |
| FireplaceTotal | 1 |
| FoundationType | Block |
| HalfBathTotal | 1 |
| HeatingFuel | Natural Gas |
| HeatingType | Forced Air |
| StoriesTotal | 2 |
| SizeInterior | 2500 - 3000 Sqft |
| Type | House |
| UtilityWater | Community Water System |
Parking
| Attached Garage | |
| Garage |
Land
| AccessType | Year-round Access |
| Acreage | No |
| FenceType | Fenced Yard |
| LandAmenities | Hospital |
| Sewer | Septic System |
| SizeDepth | 200 Ft |
| SizeFrontage | 111 Ft |
| SizeIrregular | 111 X 200 Ft |
| SizeTotalText | 111 X 200 Ft|under 1/2 Acre |
| ZoningDescription | Sr |
Rooms
| Level | Type | Length | Width | Dimensions |
|---|---|---|---|---|
| Second Level | Bedroom 2 | 6.42 m | 3.36 m | 6.42 m x 3.36 m |
| Second Level | Bedroom 3 | 2.53 m | 3.85 m | 2.53 m x 3.85 m |
| Second Level | Primary Bedroom | 5.18 m | 4.87 m | 5.18 m x 4.87 m |
| Lower Level | Media | 3.93 m | 5.26 m | 3.93 m x 5.26 m |
| Lower Level | Exercise Room | 3.92 m | 3.13 m | 3.92 m x 3.13 m |
| Lower Level | Utility Room | 3.63 m | 6.06 m | 3.63 m x 6.06 m |
| Lower Level | Recreational, Games Room | 3.76 m | 8.41 m | 3.76 m x 8.41 m |
| Main Level | Kitchen | 4.45 m | 4.6 m | 4.45 m x 4.6 m |
| Main Level | Dining Room | 4.45 m | 4.45 m | 4.45 m x 4.45 m |
| Main Level | Family Room | 4.23 m | 4.45 m | 4.23 m x 4.45 m |
| Main Level | Bedroom | 4.23 m | 4.32 m | 4.23 m x 4.32 m |
| Main Level | Living Room | 4.44 m | 5.45 m | 4.44 m x 5.45 m |
Utilities
| Wireless | Available |
https://www.realtor.ca/real-estate/27846408/8302-poplar-side-road-clearview-rural-clearview
Interested?
Contact us for more information
No Favourites Found

The trademarks REALTOR®, REALTORS®, and the REALTOR® logo are controlled by The Canadian Real Estate Association (CREA) and identify real estate professionals who are members of CREA. The trademarks MLS®, Multiple Listing Service® and the associated logos are owned by The Canadian Real Estate Association (CREA) and identify the quality of services provided by real estate professionals who are members of CREA. The trademark DDF® is owned by The Canadian Real Estate Association (CREA) and identifies CREA's Data Distribution Facility (DDF®)
March 25 2025 02:58:11
Muskoka Haliburton Orillia – The Lakelands Association of REALTORS®
Royal LePage Signature Realty

