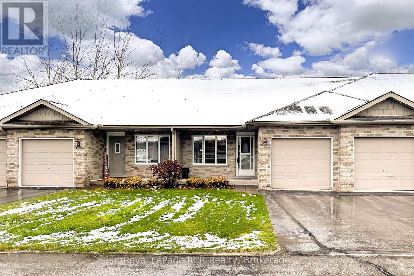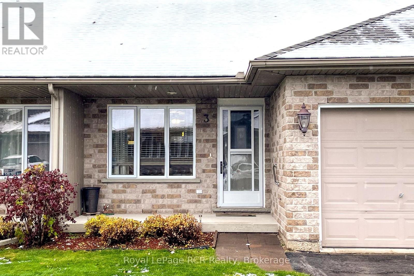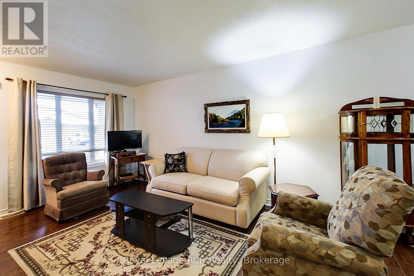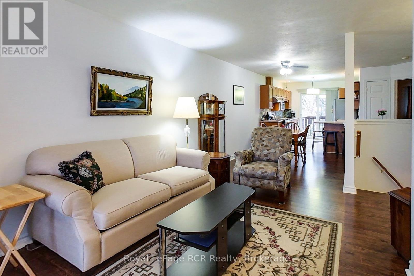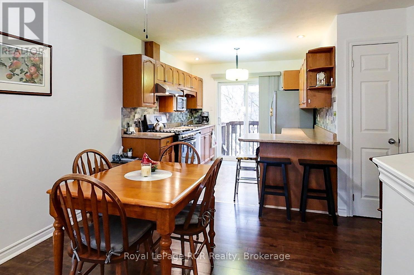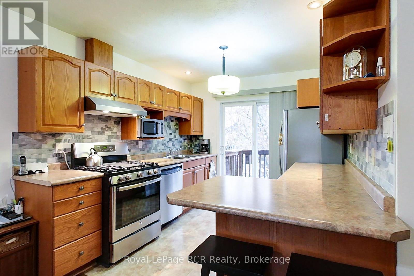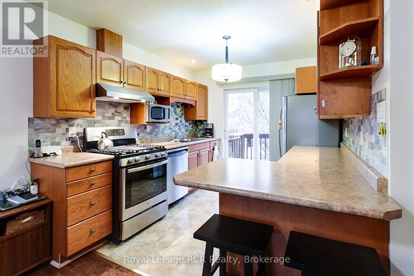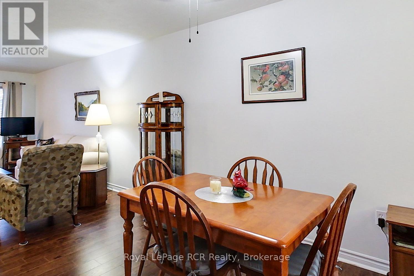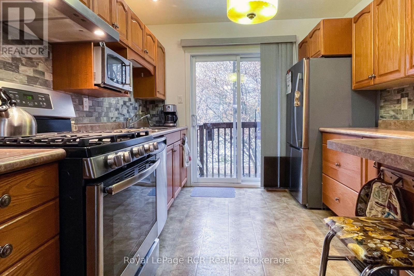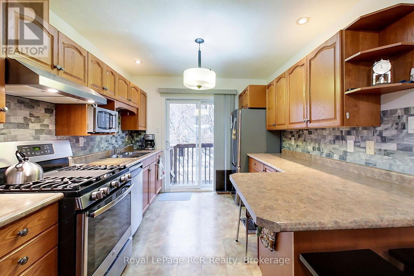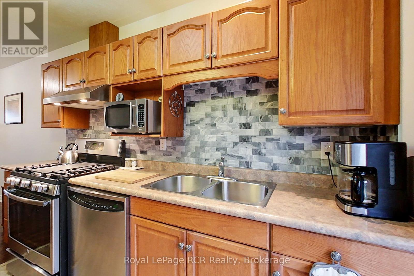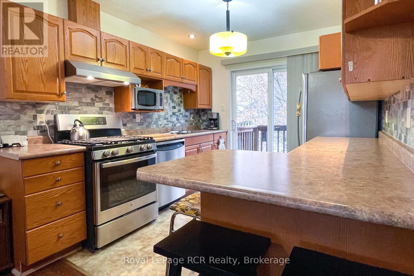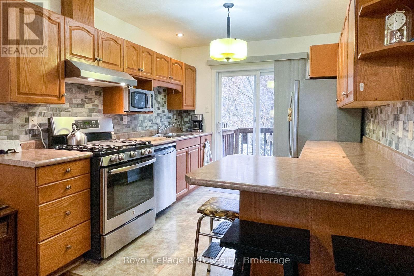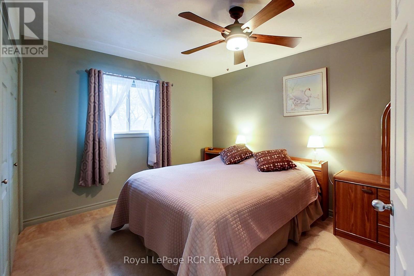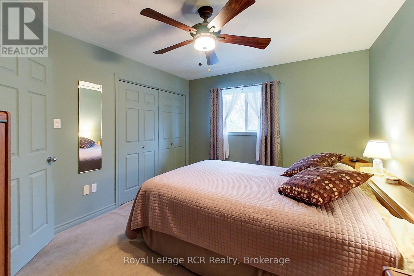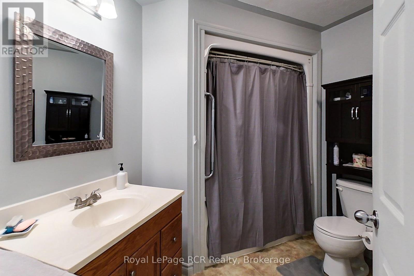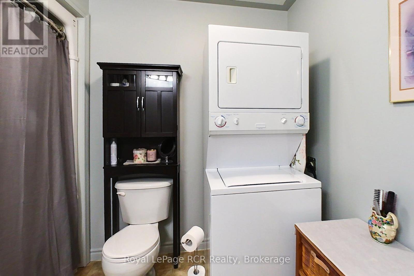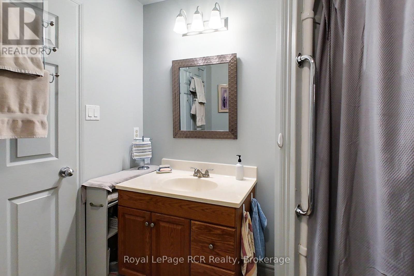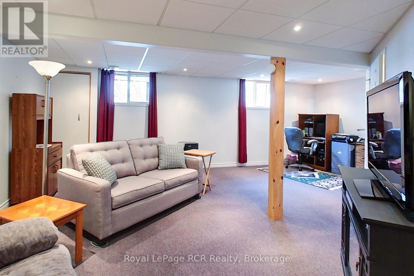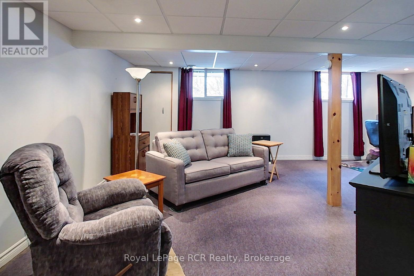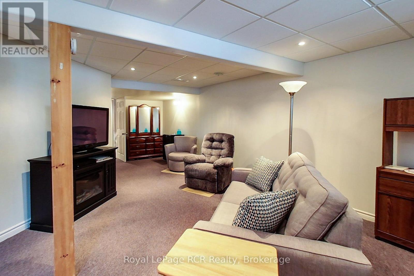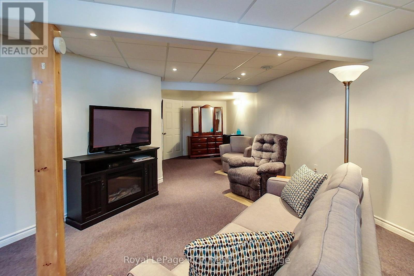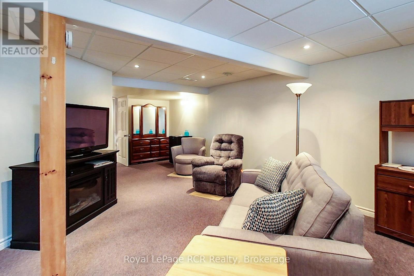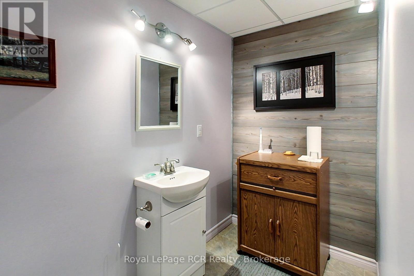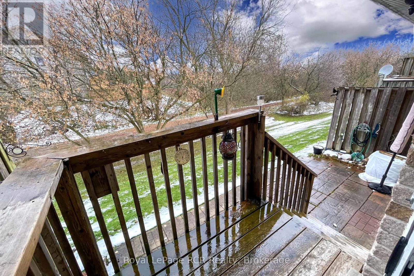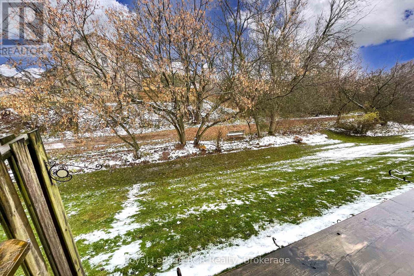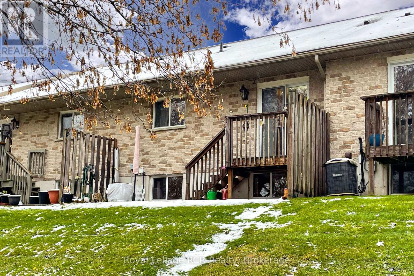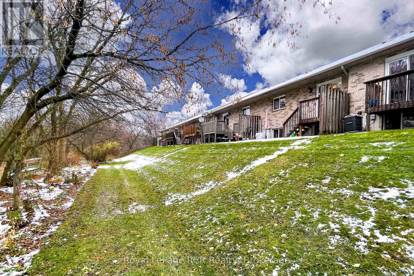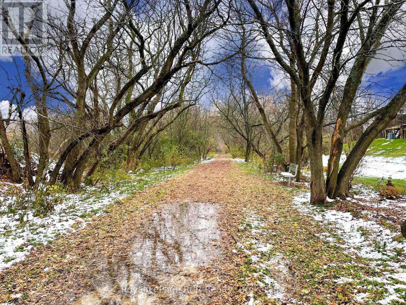LOADING
$364,700Maintenance, Common Area Maintenance, Insurance, Parking
$320 Monthly
Maintenance, Common Area Maintenance, Insurance, Parking
$320 MonthlyDiscover a comfortable, low-maintenance lifestyle in this beautiful one-bedroom bungalow condominium in Durham's quaint Parkview Village. This open-concept home is part of an exclusive 20-unit senior lifestyle complex, offering a friendly, community feel. The main floor boasts an inviting living and dining area, a well-appointed galley kitchen with a walkout to a lovely back balcony, and a principal bedroom. A convenient 4-piece bathroom with a washer/dryer combo completes the upper level. Direct access from the garage makes coming and going a breeze. The finished lower level significantly expands your living space with a large family room, an office nook, a 2-piece bathroom, and a utility room, providing ample storage for all your needs. This is an incredible opportunity to enjoy a simplified lifestyle in a quiet and well-maintained community. (id:13139)
Property Details
| MLS® Number | X11892373 |
| Property Type | Single Family |
| Community Name | West Grey |
| AmenitiesNearBy | Place Of Worship, Schools |
| CommunityFeatures | Pets Allowed With Restrictions, Community Centre |
| EquipmentType | Water Heater - Gas, Water Heater |
| Features | Hillside, Irregular Lot Size, Sloping, Balcony |
| ParkingSpaceTotal | 2 |
| RentalEquipmentType | Water Heater - Gas, Water Heater |
| Structure | Patio(s) |
Building
| BathroomTotal | 2 |
| BedroomsAboveGround | 1 |
| BedroomsTotal | 1 |
| Age | 16 To 30 Years |
| Amenities | Visitor Parking, Fireplace(s), Separate Electricity Meters, Separate Heating Controls |
| Appliances | Garage Door Opener Remote(s), Water Heater, Water Meter, Blinds, Dryer, Freezer, Microwave, Stove, Washer, Refrigerator |
| ArchitecturalStyle | Bungalow |
| BasementDevelopment | Finished |
| BasementType | N/a (finished) |
| CoolingType | Central Air Conditioning |
| ExteriorFinish | Brick |
| FireplacePresent | Yes |
| FireplaceTotal | 1 |
| FlooringType | Carpeted, Hardwood |
| FoundationType | Poured Concrete |
| HalfBathTotal | 1 |
| HeatingFuel | Natural Gas |
| HeatingType | Forced Air |
| StoriesTotal | 1 |
| SizeInterior | 600 - 699 Sqft |
| Type | Row / Townhouse |
Parking
| Attached Garage | |
| Inside Entry |
Land
| Acreage | No |
| LandAmenities | Place Of Worship, Schools |
| LandscapeFeatures | Landscaped |
| SurfaceWater | River/stream |
| ZoningDescription | R3-151 |
Rooms
| Level | Type | Length | Width | Dimensions |
|---|---|---|---|---|
| Basement | Family Room | 7.98 m | 4.88 m | 7.98 m x 4.88 m |
| Basement | Bathroom | 2.57 m | 1.4 m | 2.57 m x 1.4 m |
| Basement | Office | 2.71 m | 1.9 m | 2.71 m x 1.9 m |
| Main Level | Bedroom | 4.24 m | 3.28 m | 4.24 m x 3.28 m |
| Main Level | Kitchen | 3.25 m | 2.84 m | 3.25 m x 2.84 m |
| Main Level | Dining Room | 3.18 m | 3.51 m | 3.18 m x 3.51 m |
| Main Level | Living Room | 4.88 m | 3.78 m | 4.88 m x 3.78 m |
| Main Level | Bathroom | 2.72 m | 2.9 m | 2.72 m x 2.9 m |
https://www.realtor.ca/real-estate/27736699/3-302-park-street-w-west-grey-west-grey
Interested?
Contact us for more information
No Favourites Found

The trademarks REALTOR®, REALTORS®, and the REALTOR® logo are controlled by The Canadian Real Estate Association (CREA) and identify real estate professionals who are members of CREA. The trademarks MLS®, Multiple Listing Service® and the associated logos are owned by The Canadian Real Estate Association (CREA) and identify the quality of services provided by real estate professionals who are members of CREA. The trademark DDF® is owned by The Canadian Real Estate Association (CREA) and identifies CREA's Data Distribution Facility (DDF®)
November 16 2025 12:38:00
Muskoka Haliburton Orillia – The Lakelands Association of REALTORS®
Royal LePage Rcr Realty

