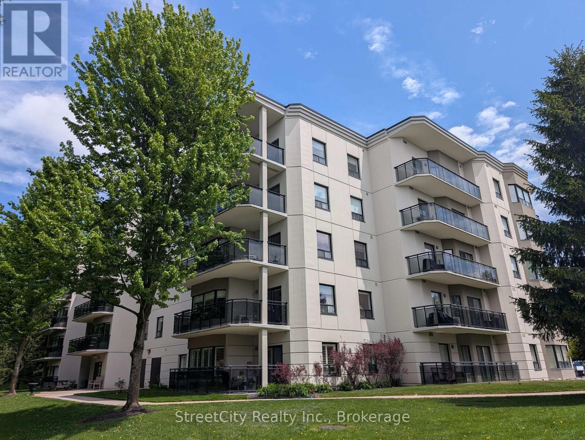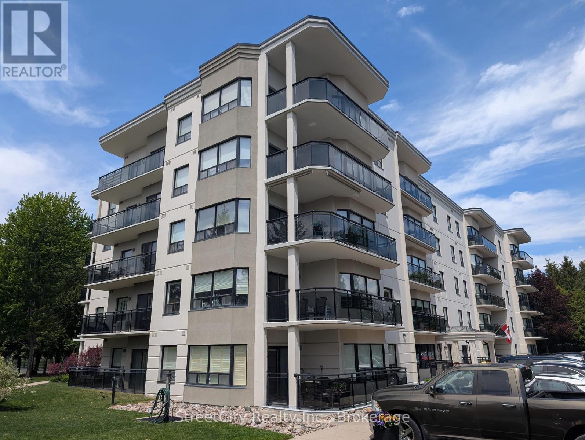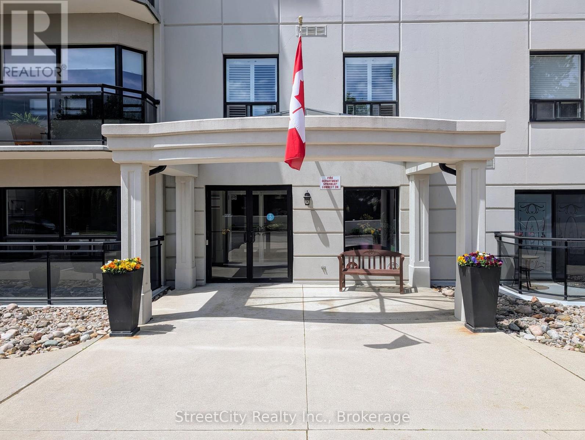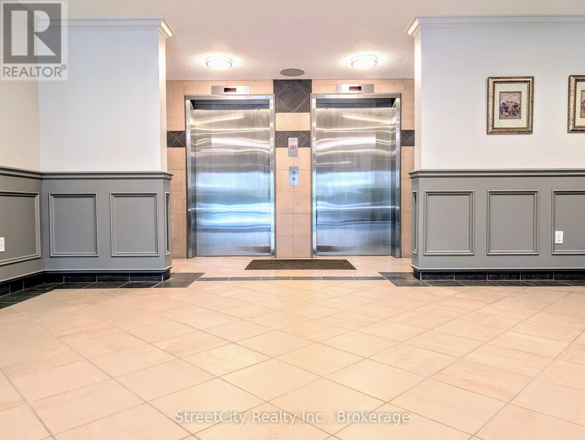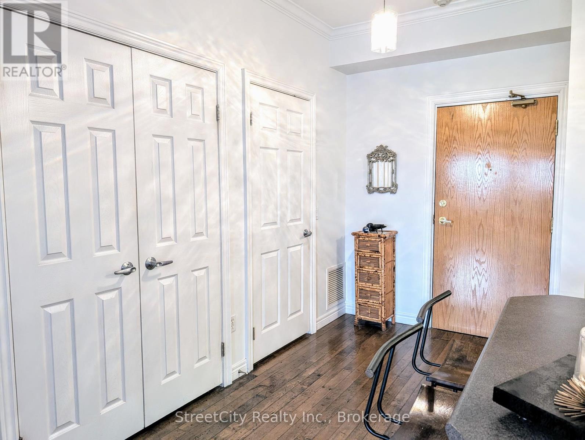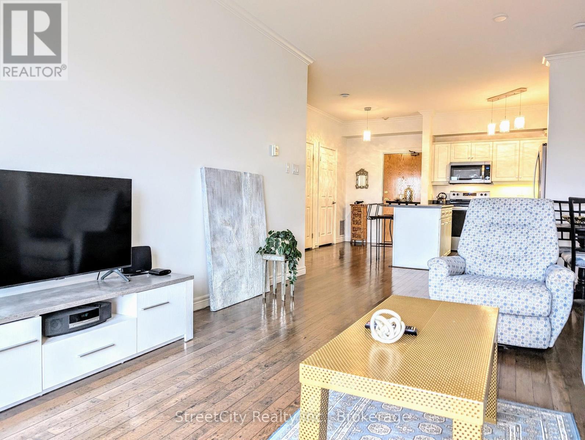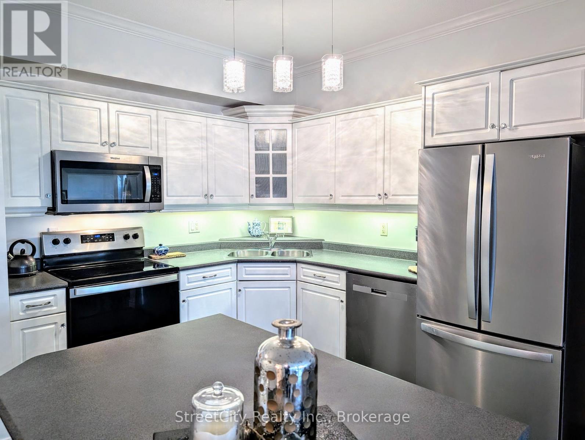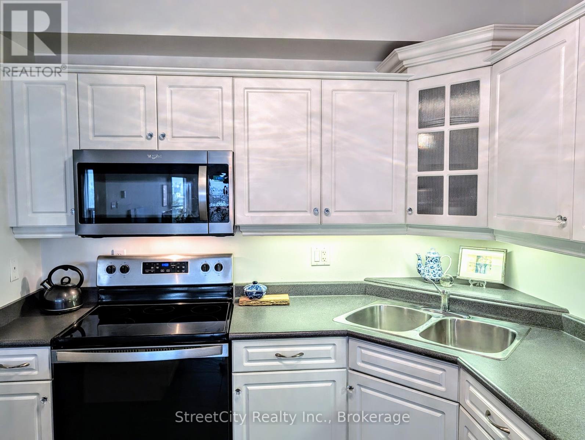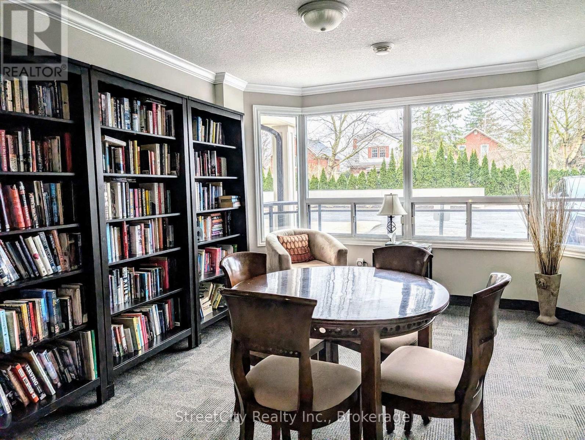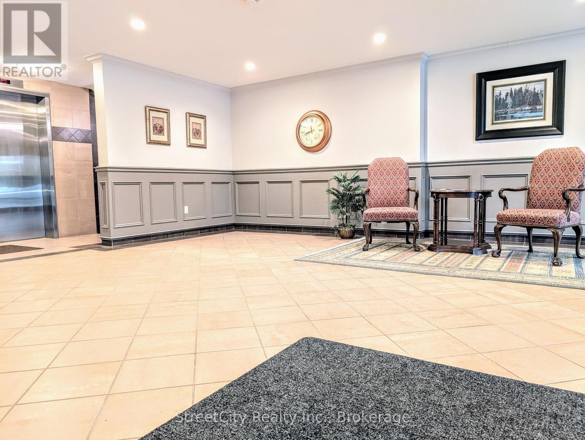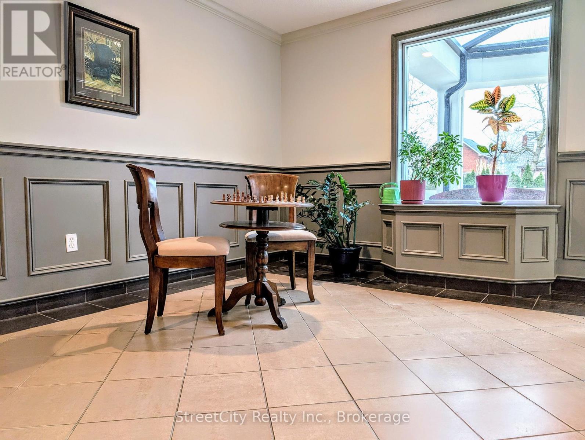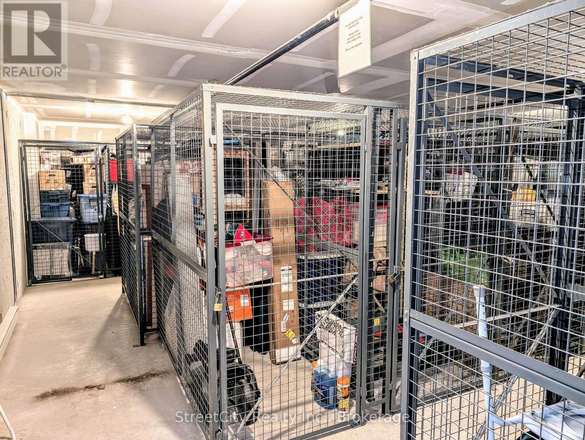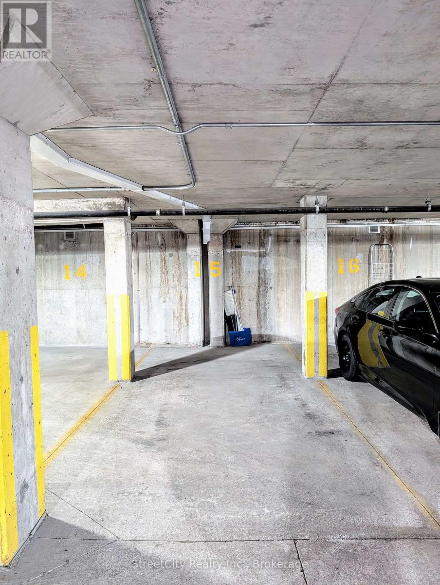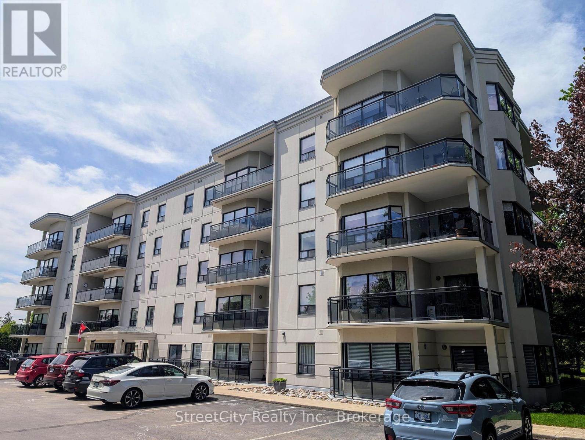LOADING
$495,000Maintenance, Heat, Insurance, Parking, Common Area Maintenance
$531 Monthly
Maintenance, Heat, Insurance, Parking, Common Area Maintenance
$531 MonthlyThis spotless 1 bedroom, 1 bath unit in Queen's Court is the easy living, premium location Condo you have been looking for. A sunny 5th floor suite boasting raised ceilings, open concept layout, modern kitchen, engineered hardwood & ceramic floors (no carpet), crown moldings & a generous south-facing balcony overlooking green space. New Stainless Steel appliances included. Queen's Court amenities include underground parking, visitor parking, storage locker & controlled entry. Located immediately adjacent to Upper Queens Park, the Stratford Festival and a short walk to the river or Stratford Country Club. Private underground parking, storage locker. Call for more information or to schedule a private showing. (id:13139)
Property Details
| MLS® Number | X12049490 |
| Property Type | Single Family |
| Community Name | Stratford |
| AmenitiesNearBy | Park, Public Transit, Schools |
| CommunityFeatures | Pet Restrictions, Community Centre, School Bus |
| EquipmentType | None |
| Features | Backs On Greenbelt, Lighting, Balcony, In Suite Laundry |
| ParkingSpaceTotal | 1 |
| RentalEquipmentType | None |
Building
| BathroomTotal | 1 |
| BedroomsAboveGround | 1 |
| BedroomsTotal | 1 |
| Age | 16 To 30 Years |
| Amenities | Party Room, Recreation Centre, Visitor Parking, Storage - Locker |
| Appliances | Water Heater, Water Softener, Dishwasher, Dryer, Hood Fan, Stove, Washer, Refrigerator |
| CoolingType | Central Air Conditioning |
| ExteriorFinish | Concrete |
| FireProtection | Controlled Entry |
| FoundationType | Concrete |
| HeatingFuel | Natural Gas |
| HeatingType | Forced Air |
| SizeInterior | 700 - 799 Sqft |
| Type | Apartment |
Parking
| Underground | |
| Garage |
Land
| Acreage | No |
| LandAmenities | Park, Public Transit, Schools |
| LandscapeFeatures | Landscaped |
| SurfaceWater | River/stream |
| ZoningDescription | R5(1)-6 |
Rooms
| Level | Type | Length | Width | Dimensions |
|---|---|---|---|---|
| Main Level | Foyer | 4.47 m | 1.91 m | 4.47 m x 1.91 m |
| Main Level | Kitchen | 3.25 m | 3 m | 3.25 m x 3 m |
| Main Level | Living Room | 4.43 m | 3.62 m | 4.43 m x 3.62 m |
| Main Level | Dining Room | 3.46 m | 2 m | 3.46 m x 2 m |
| Main Level | Bedroom | 4.81 m | 3.43 m | 4.81 m x 3.43 m |
| Main Level | Bathroom | 2.4 m | 2.2 m | 2.4 m x 2.2 m |
| Main Level | Laundry Room | 2.18 m | 1.75 m | 2.18 m x 1.75 m |
https://www.realtor.ca/real-estate/28092178/501-160-romeo-street-s-stratford-stratford
Interested?
Contact us for more information
No Favourites Found

The trademarks REALTOR®, REALTORS®, and the REALTOR® logo are controlled by The Canadian Real Estate Association (CREA) and identify real estate professionals who are members of CREA. The trademarks MLS®, Multiple Listing Service® and the associated logos are owned by The Canadian Real Estate Association (CREA) and identify the quality of services provided by real estate professionals who are members of CREA. The trademark DDF® is owned by The Canadian Real Estate Association (CREA) and identifies CREA's Data Distribution Facility (DDF®)
May 20 2025 11:32:28
Muskoka Haliburton Orillia – The Lakelands Association of REALTORS®
Streetcity Realty Inc.

