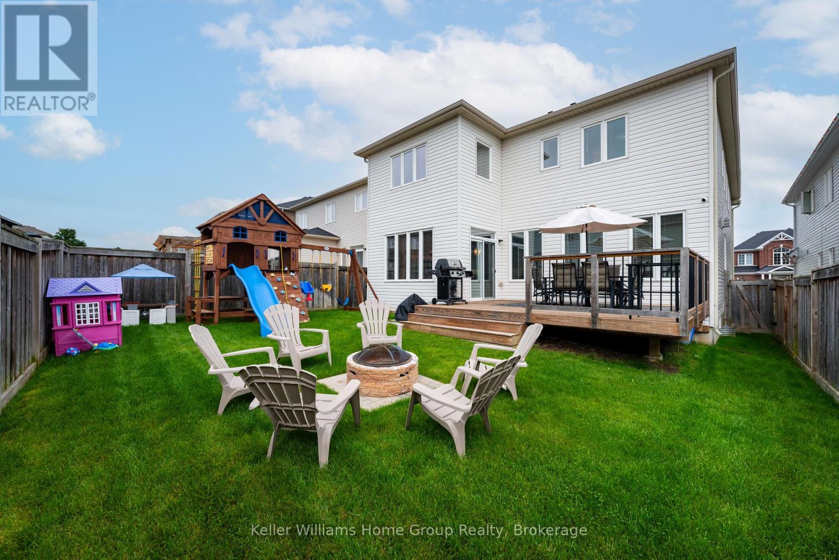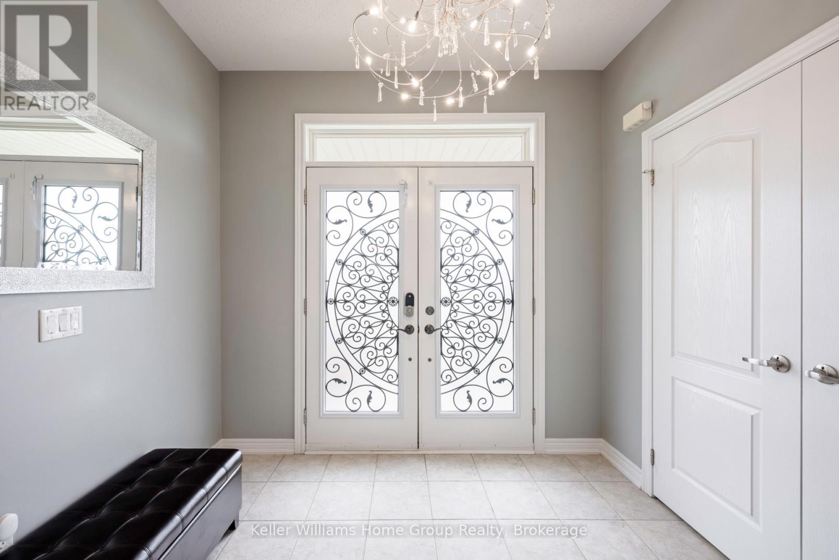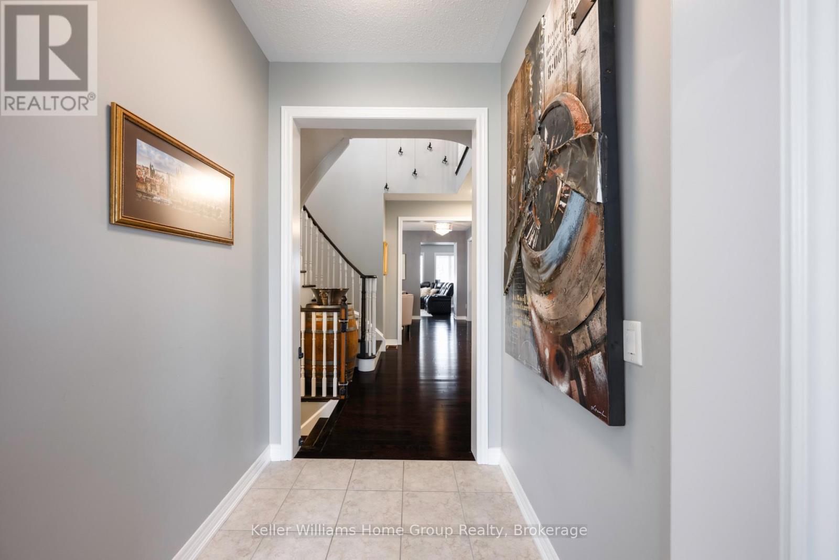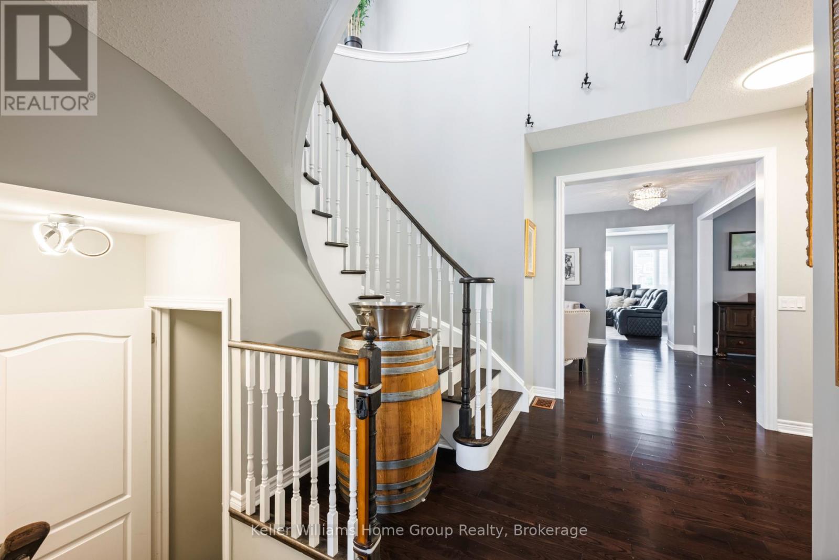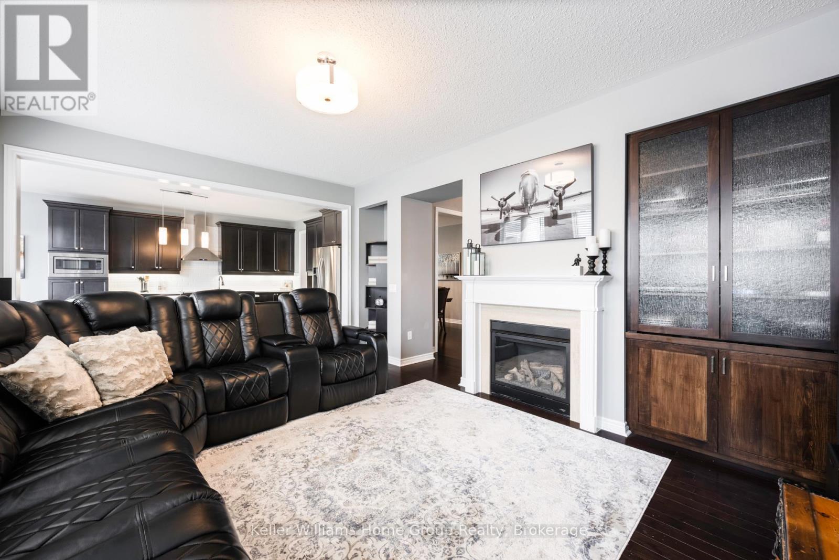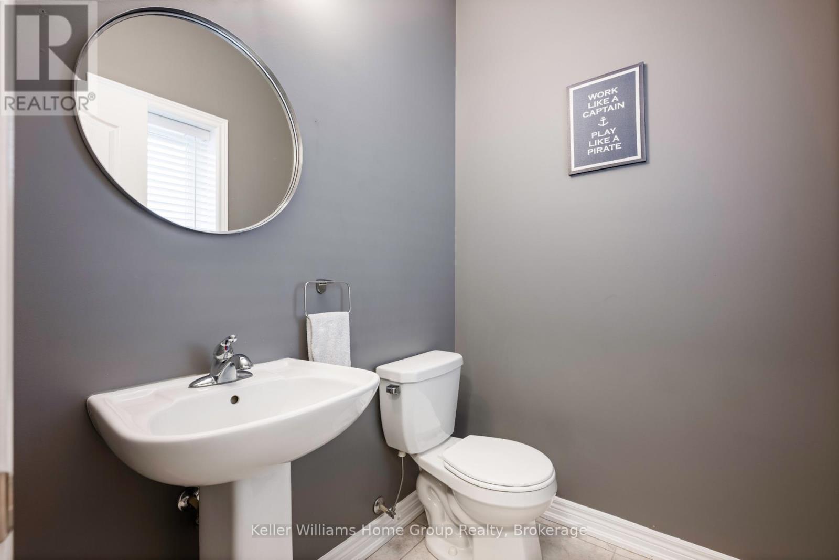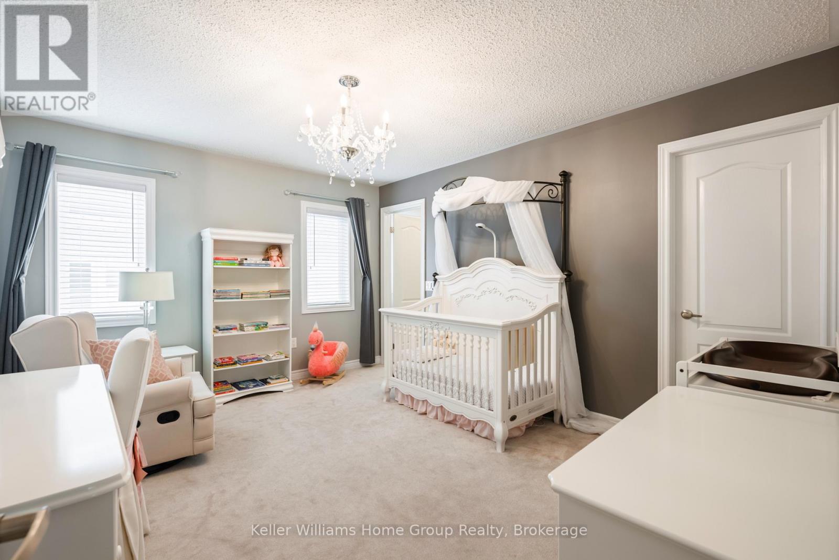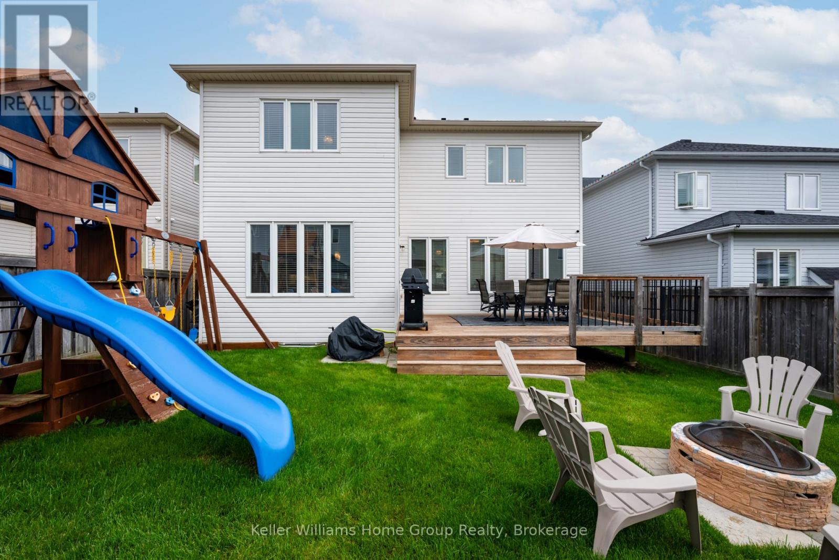LOADING
$999,900
5-Bedroom Smart Home in Shelburne More Space, More Value, Less Stress Less than 1 Hour from Brampton. This home is like no the Shelburne area - let us tell you WHY: 1. There 5 Bedrooms ALL Upstairs and ALL with an Ensuite Bathroom! Yes, that is correct! There are 4 full bathrooms upstairs in this home and one on the main level and a 6th in the basement (with shower rough in) 2. The BASEMENT is FULLY FINISHED (you don't get this with a new build) 3. SMART HOME Technology from irrigation system for the yard to the lights, door bell, thermostat and so much more! 4. UPGRADES Galore including built in dry bar with cabinetry, quartz counters, wine cellar in basement, and remote fireplace 5. HEATED Garage with epoxy floor plus storage loft. This is everything you have been searching for PLUS so much more! Less than one hour to the airport/GTA! WHY buy a new build with so many extra costs when you can just move in and enjoy this stunning home that is better than you with modern conveniences and upgrades.View full video of this immaculately maintained home linked to the listing. (id:13139)
Property Details
| MLS® Number | X12029699 |
| Property Type | Single Family |
| Community Name | Shelburne |
| AmenitiesNearBy | Schools, Park |
| CommunityFeatures | Community Centre, School Bus |
| Features | Irregular Lot Size, Level |
| ParkingSpaceTotal | 4 |
| Structure | Deck, Porch, Shed |
Building
| BathroomTotal | 6 |
| BedroomsAboveGround | 5 |
| BedroomsTotal | 5 |
| Age | 6 To 15 Years |
| Amenities | Fireplace(s) |
| Appliances | Garage Door Opener Remote(s), Central Vacuum, Water Heater, Water Softener, Water Treatment, Dishwasher, Dryer, Garage Door Opener, Microwave, Play Structure, Hood Fan, Stove, Washer, Window Coverings, Refrigerator |
| BasementDevelopment | Finished |
| BasementType | Full (finished) |
| ConstructionStyleAttachment | Detached |
| CoolingType | Central Air Conditioning, Air Exchanger |
| ExteriorFinish | Aluminum Siding, Stone |
| FireProtection | Controlled Entry, Smoke Detectors |
| FireplacePresent | Yes |
| FireplaceTotal | 1 |
| FlooringType | Laminate, Hardwood, Ceramic |
| FoundationType | Poured Concrete |
| HalfBathTotal | 2 |
| HeatingFuel | Natural Gas |
| HeatingType | Forced Air |
| StoriesTotal | 2 |
| SizeInterior | 3000 - 3500 Sqft |
| Type | House |
| UtilityWater | Municipal Water |
Parking
| Attached Garage | |
| Garage |
Land
| Acreage | No |
| FenceType | Fully Fenced |
| LandAmenities | Schools, Park |
| LandscapeFeatures | Landscaped, Lawn Sprinkler |
| Sewer | Sanitary Sewer |
| SizeDepth | 143 Ft |
| SizeFrontage | 40 Ft ,6 In |
| SizeIrregular | 40.5 X 143 Ft |
| SizeTotalText | 40.5 X 143 Ft|under 1/2 Acre |
| ZoningDescription | R3-2 |
Rooms
| Level | Type | Length | Width | Dimensions |
|---|---|---|---|---|
| Second Level | Bedroom 5 | 4.27 m | 3.66 m | 4.27 m x 3.66 m |
| Second Level | Primary Bedroom | 5.49 m | 5.31 m | 5.49 m x 5.31 m |
| Second Level | Bedroom 2 | 3.35 m | 3.89 m | 3.35 m x 3.89 m |
| Second Level | Bedroom 3 | 4 m | 3.89 m | 4 m x 3.89 m |
| Second Level | Bedroom 4 | 3.78 m | 3.96 m | 3.78 m x 3.96 m |
| Basement | Great Room | 7.92 m | 4.26 m | 7.92 m x 4.26 m |
| Basement | Recreational, Games Room | 7.92 m | 3.65 m | 7.92 m x 3.65 m |
| Main Level | Living Room | 4.47 m | 3.86 m | 4.47 m x 3.86 m |
| Main Level | Dining Room | 5.05 m | 3.35 m | 5.05 m x 3.35 m |
| Main Level | Kitchen | 4.14 m | 3.66 m | 4.14 m x 3.66 m |
| Main Level | Eating Area | 3.35 m | 4.14 m | 3.35 m x 4.14 m |
| Main Level | Great Room | 5.38 m | 3.81 m | 5.38 m x 3.81 m |
Utilities
| Cable | Installed |
| Electricity | Installed |
| Sewer | Installed |
https://www.realtor.ca/real-estate/28047295/357-col-phillips-drive-shelburne-shelburne
Interested?
Contact us for more information
No Favourites Found

The trademarks REALTOR®, REALTORS®, and the REALTOR® logo are controlled by The Canadian Real Estate Association (CREA) and identify real estate professionals who are members of CREA. The trademarks MLS®, Multiple Listing Service® and the associated logos are owned by The Canadian Real Estate Association (CREA) and identify the quality of services provided by real estate professionals who are members of CREA. The trademark DDF® is owned by The Canadian Real Estate Association (CREA) and identifies CREA's Data Distribution Facility (DDF®)
July 07 2025 12:29:13
Muskoka Haliburton Orillia – The Lakelands Association of REALTORS®
Keller Williams Home Group Realty


