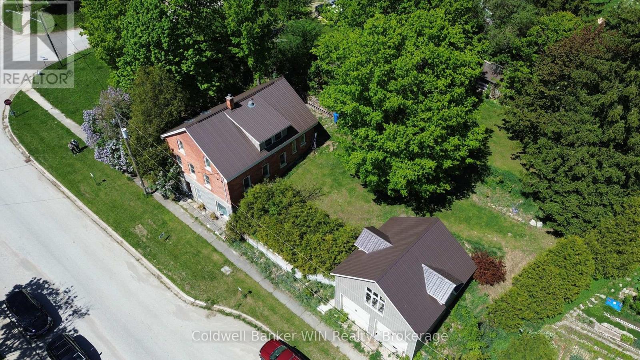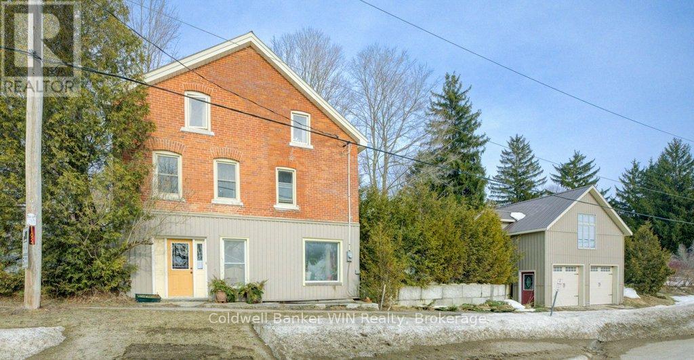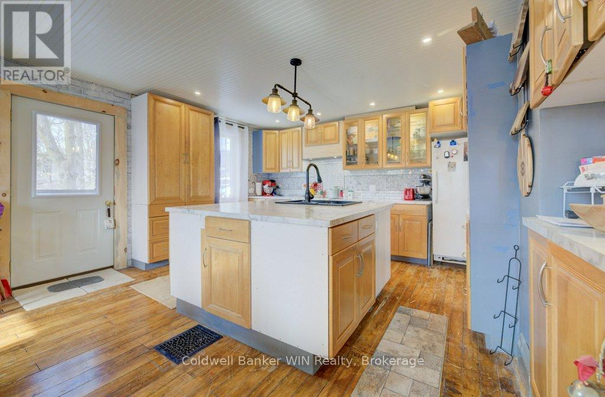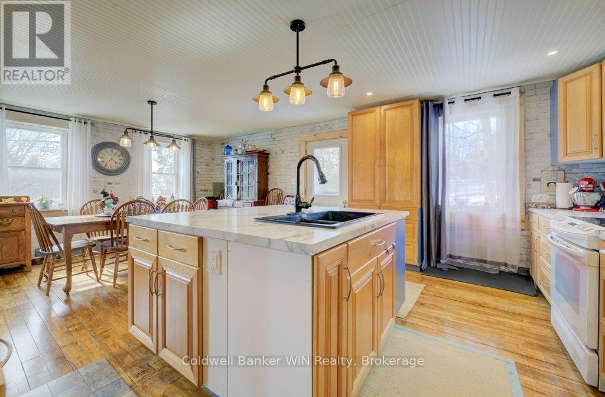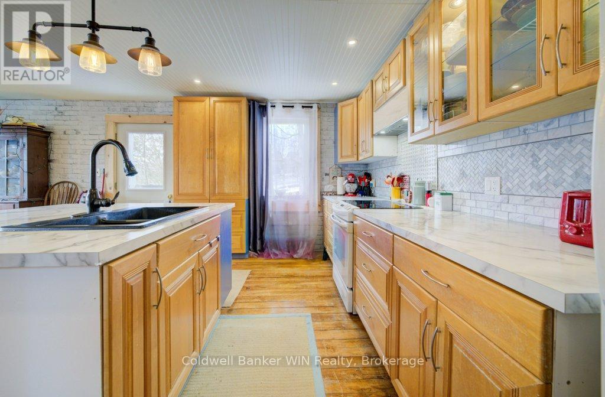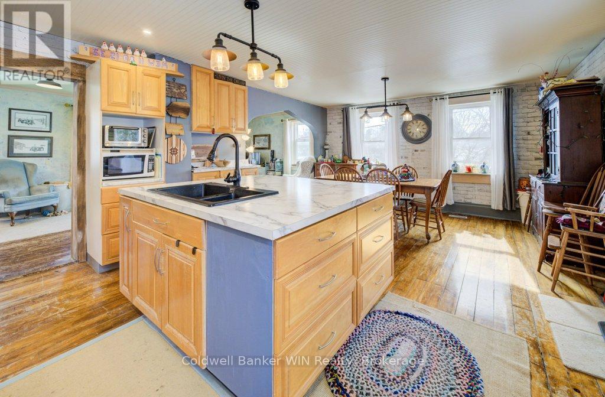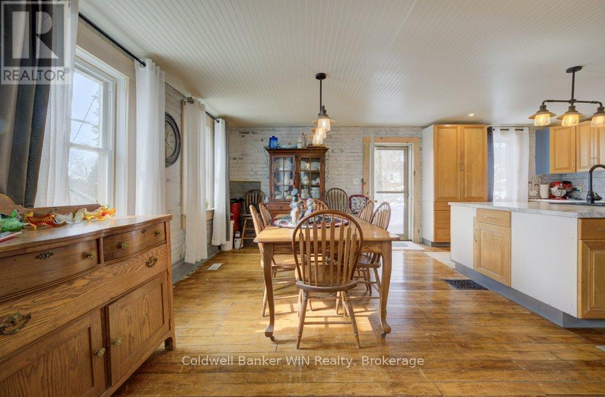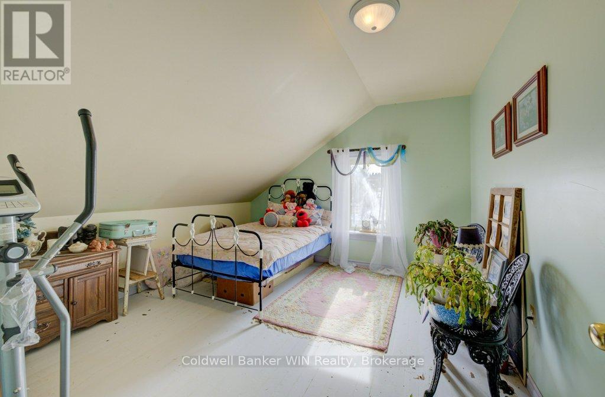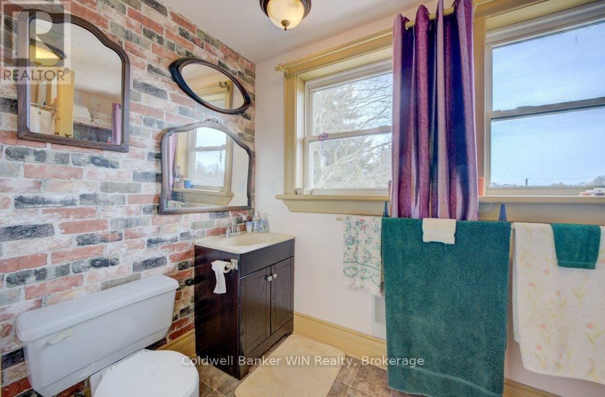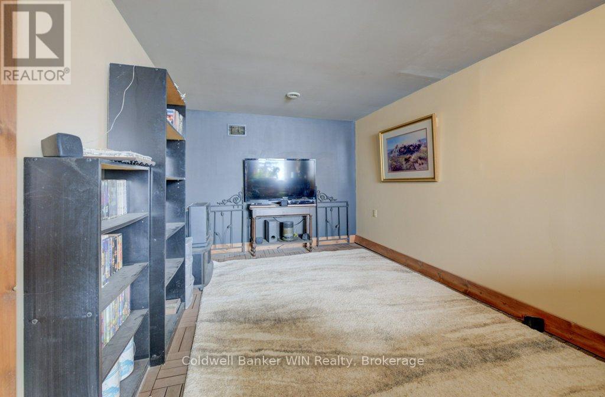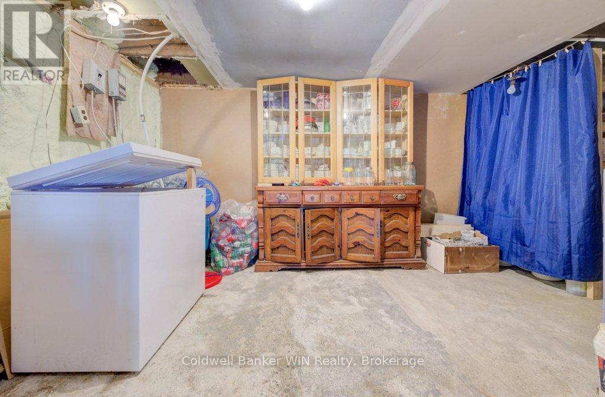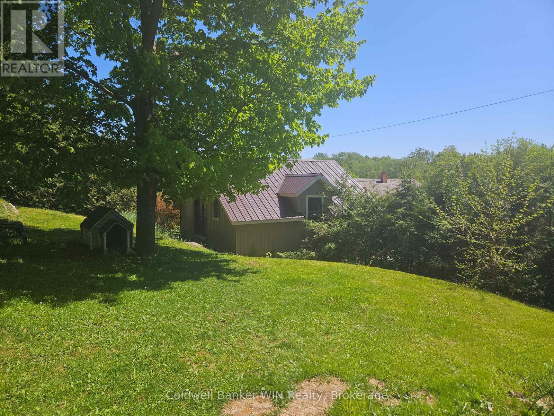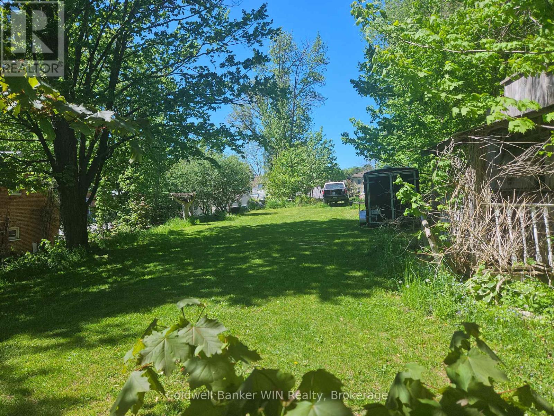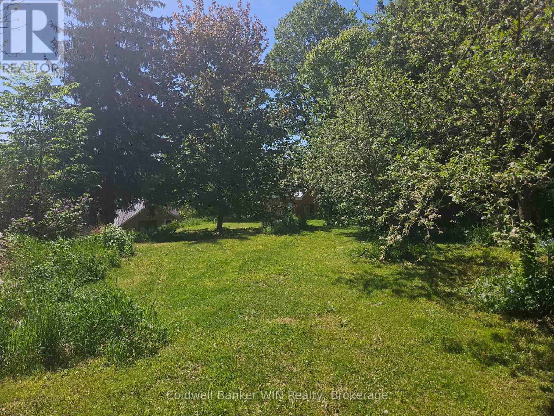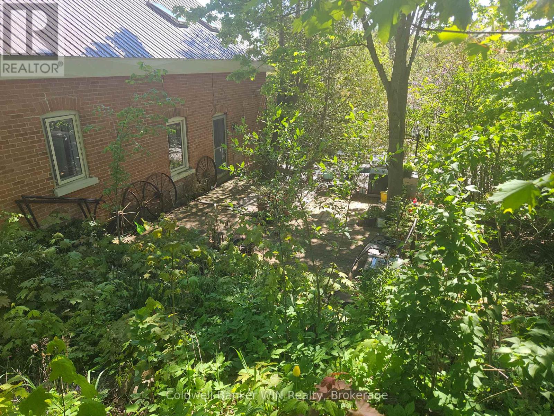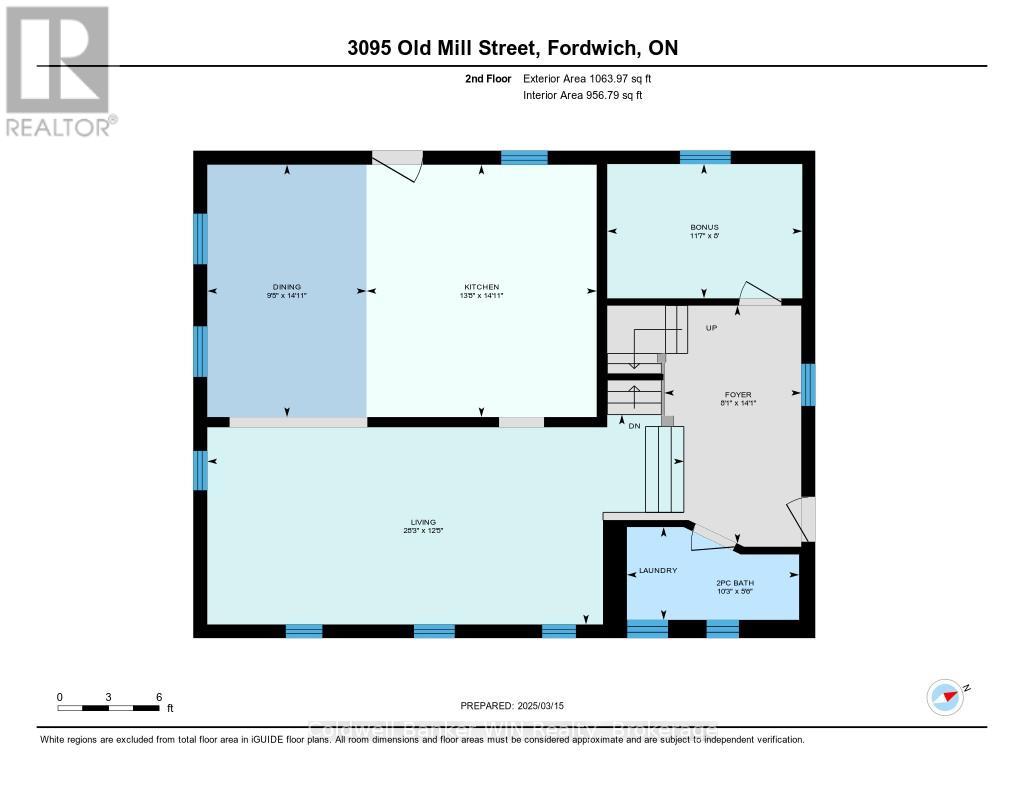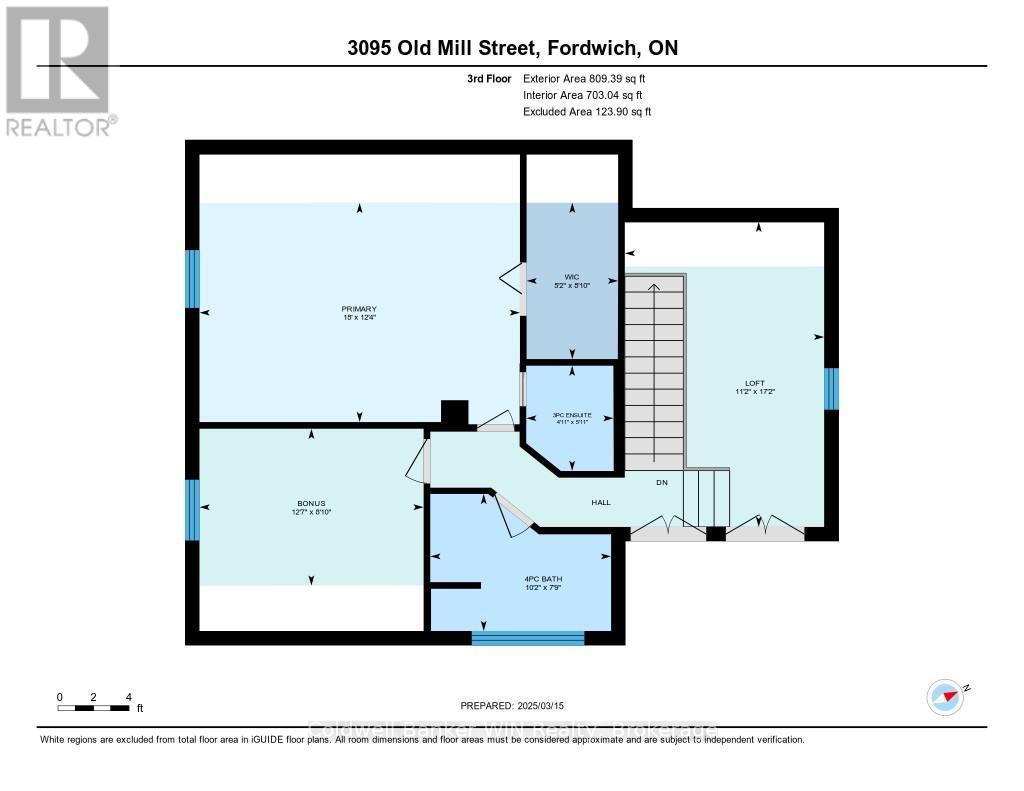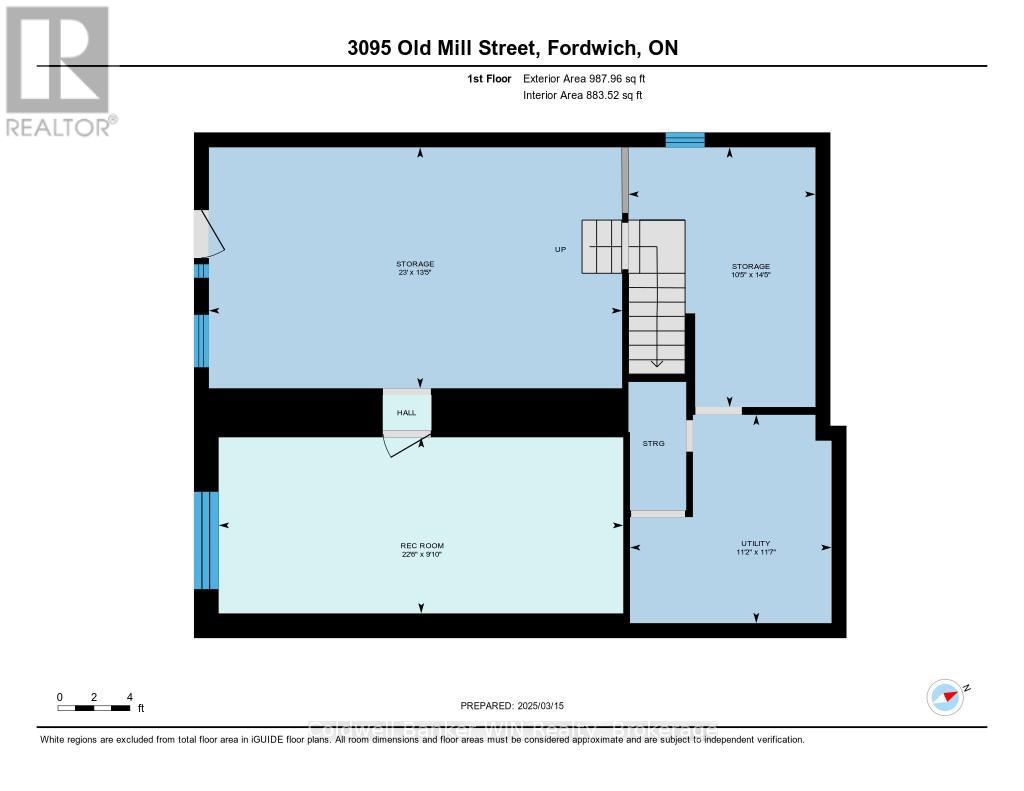LOADING
$599,999
Welcome to 3095 Old Mill St, located in the charming village of Fordwich. This spacious, century-old home offers plenty of room for a growing family. The main floor features a kitchen with a large island that separates it from the dining room. You can access the deck through the side door off the kitchen/dining area. The living room includes a wet bar, and there is also a convenient powder room with laundry facilities on this floor. A beautifully remodeled staircase leads to the second floor, where you'll find a cozy library at the top of the landing the perfect spot to relax and unwind. The primary bedroom is filled with natural light, thanks to two skylights, and includes a walk-in closet, as well as a 3-piece ensuite bathroom with a shower stall. The second floor also has two additional bedrooms and a 4-piece bathroom with a deep soaker tub. The homes knee walls provide excellent storage throughout the upper level. The partially finished basement features a rec room, while the rest of the space houses the homes mechanical systems. The basement walls have been spray-foam insulated, and the rest of the home has been re-insulated with a combination of batt and spray foam for energy efficiency and comfort. A detached double garage, built in 2016, offers endless possibilities. Measuring 24' x 24', it includes an upper loft that is accessible from the back side, making it an ideal space for a studio, man cave, or even an in-law suite. Set on a spacious 0.58-acre lot, the property offers beautiful views of the Maitland River from the front windows. There is a public school in the area as well as bus routes to 3 different high schools, and the home is around the corner from a beautiful walking trail. With VC1 (Village Commercial) zoning, this property allows for various uses beyond standard residential living. This home is perfect for those looking for a property with strong potential and the opportunity to add their own personal touch. (id:13139)
Property Details
| MLS® Number | X12021608 |
| Property Type | Single Family |
| Community Name | Howick |
| AmenitiesNearBy | Schools |
| CommunityFeatures | School Bus |
| EquipmentType | None |
| Features | Hillside, Irregular Lot Size, Sloping |
| ParkingSpaceTotal | 8 |
| RentalEquipmentType | None |
| Structure | Patio(s), Deck, Shed |
| ViewType | River View |
Building
| BathroomTotal | 3 |
| BedroomsAboveGround | 3 |
| BedroomsTotal | 3 |
| Age | 100+ Years |
| Appliances | Water Heater |
| BasementDevelopment | Partially Finished |
| BasementFeatures | Walk Out |
| BasementType | N/a (partially Finished) |
| ConstructionStatus | Insulation Upgraded |
| ConstructionStyleAttachment | Detached |
| ExteriorFinish | Brick, Vinyl Siding |
| FireProtection | Smoke Detectors |
| FlooringType | Hardwood |
| FoundationType | Stone |
| HalfBathTotal | 1 |
| HeatingFuel | Oil |
| HeatingType | Forced Air |
| StoriesTotal | 2 |
| SizeInterior | 2500 - 3000 Sqft |
| Type | House |
| UtilityWater | Drilled Well |
Parking
| Detached Garage | |
| Garage |
Land
| Acreage | No |
| LandAmenities | Schools |
| Sewer | Septic System |
| SizeDepth | 63 Ft |
| SizeFrontage | 149 Ft ,10 In |
| SizeIrregular | 149.9 X 63 Ft ; Lot Irregular In Shape |
| SizeTotalText | 149.9 X 63 Ft ; Lot Irregular In Shape |
| SurfaceWater | River/stream |
| ZoningDescription | Vc1 (village Commercial) |
Rooms
| Level | Type | Length | Width | Dimensions |
|---|---|---|---|---|
| Second Level | Bathroom | 3.1 m | 4.35 m | 3.1 m x 4.35 m |
| Second Level | Primary Bedroom | 5.49 m | 3.76 m | 5.49 m x 3.76 m |
| Second Level | Bathroom | 1.8 m | 1.5 m | 1.8 m x 1.5 m |
| Second Level | Bedroom | 3.84 m | 2.69 m | 3.84 m x 2.69 m |
| Second Level | Loft | 5.23 m | 3.42 m | 5.23 m x 3.42 m |
| Lower Level | Recreational, Games Room | 6.86 m | 2.99 m | 6.86 m x 2.99 m |
| Lower Level | Utility Room | 3.42 m | 3.53 m | 3.42 m x 3.53 m |
| Main Level | Kitchen | 4.56 m | 4.16 m | 4.56 m x 4.16 m |
| Main Level | Dining Room | 4.56 m | 2.88 m | 4.56 m x 2.88 m |
| Main Level | Living Room | 8.61 m | 3.79 m | 8.61 m x 3.79 m |
| Main Level | Bathroom | 3.11 m | 1.68 m | 3.11 m x 1.68 m |
| Main Level | Foyer | 4.3 m | 2.48 m | 4.3 m x 2.48 m |
| Main Level | Bedroom | 3.52 m | 2.43 m | 3.52 m x 2.43 m |
Utilities
| Cable | Available |
| Electricity | Installed |
https://www.realtor.ca/real-estate/28030142/3095-old-mill-street-howick-howick
Interested?
Contact us for more information
No Favourites Found

The trademarks REALTOR®, REALTORS®, and the REALTOR® logo are controlled by The Canadian Real Estate Association (CREA) and identify real estate professionals who are members of CREA. The trademarks MLS®, Multiple Listing Service® and the associated logos are owned by The Canadian Real Estate Association (CREA) and identify the quality of services provided by real estate professionals who are members of CREA. The trademark DDF® is owned by The Canadian Real Estate Association (CREA) and identifies CREA's Data Distribution Facility (DDF®)
July 15 2025 04:38:32
Muskoka Haliburton Orillia – The Lakelands Association of REALTORS®
Coldwell Banker Win Realty

