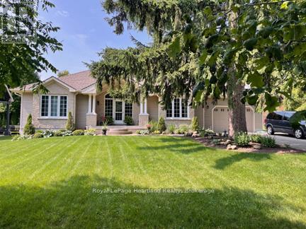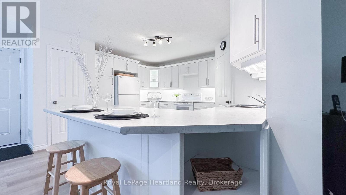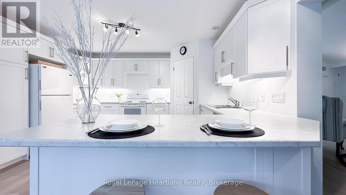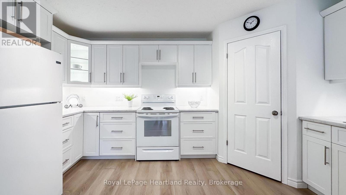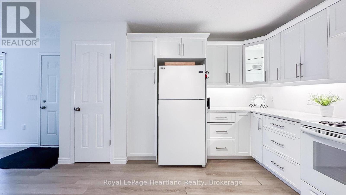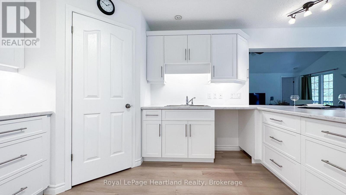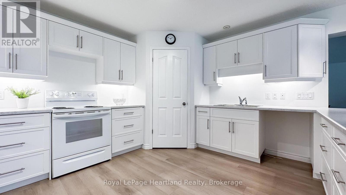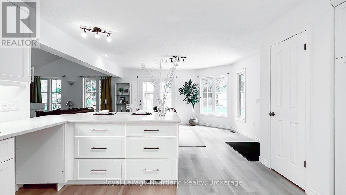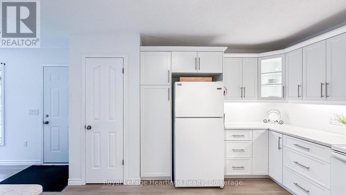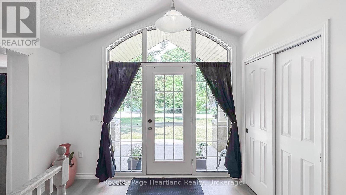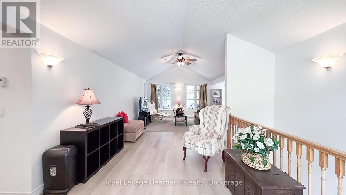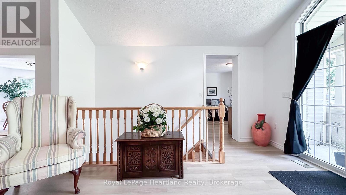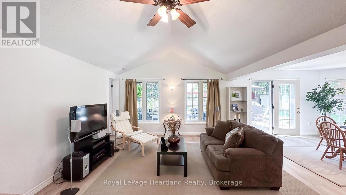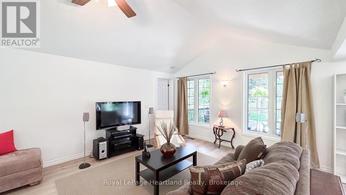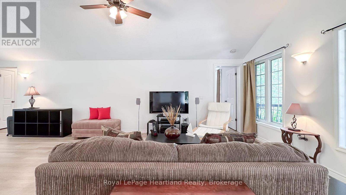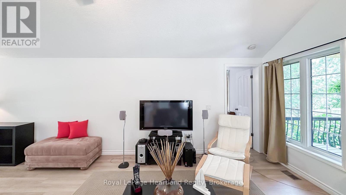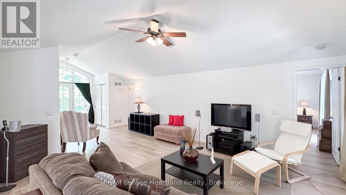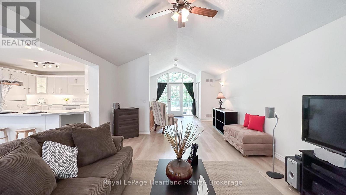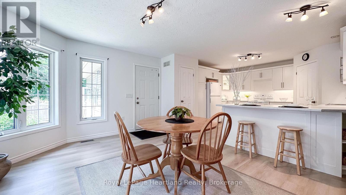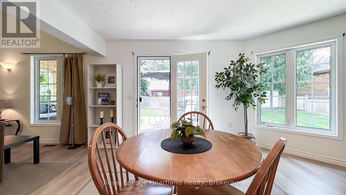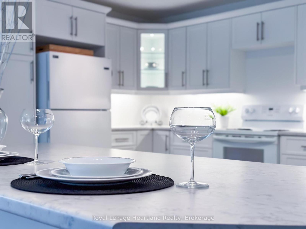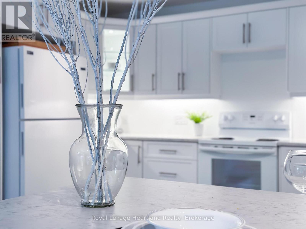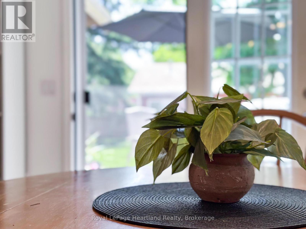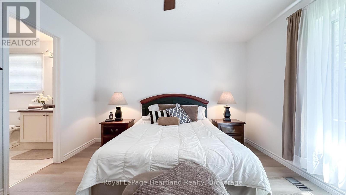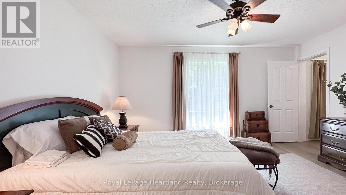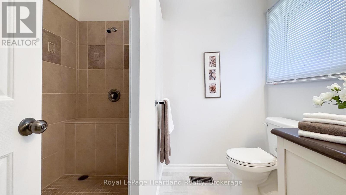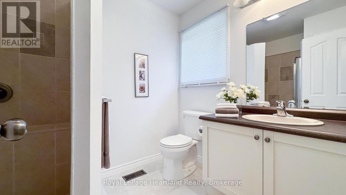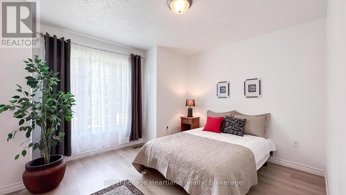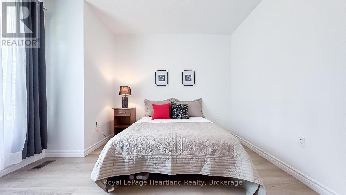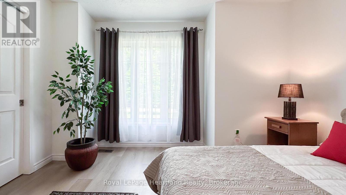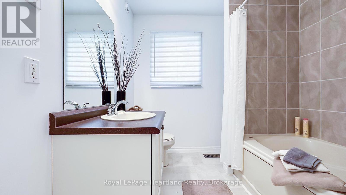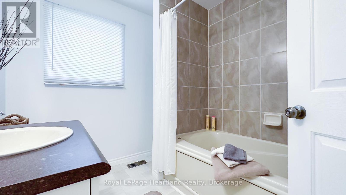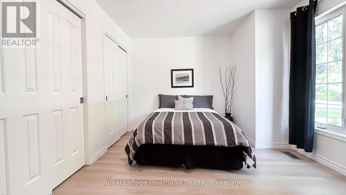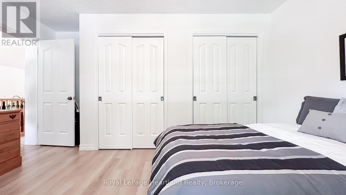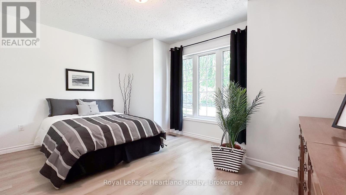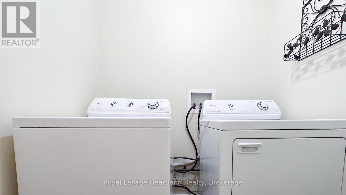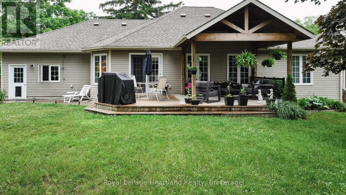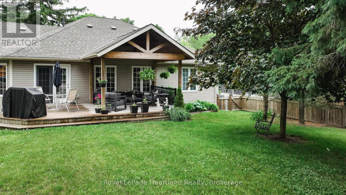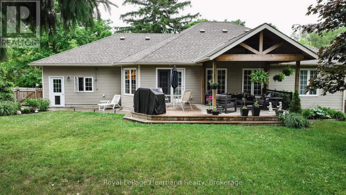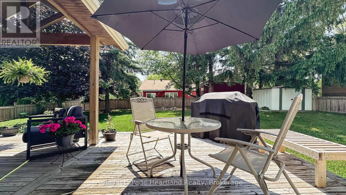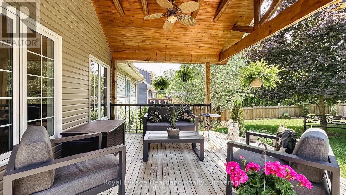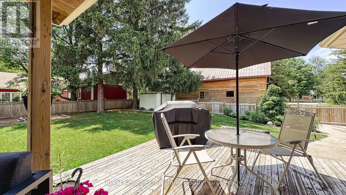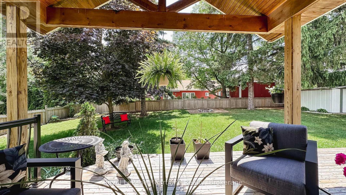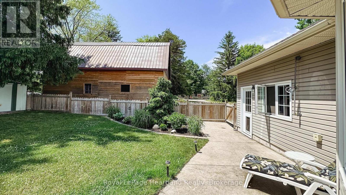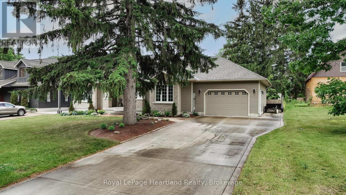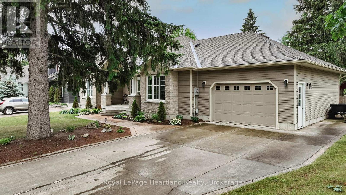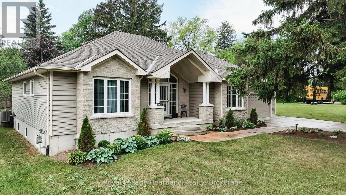LOADING
$849,900
Nestled on a quiet street in the quaint Village of Bayfield, sits this brick, ranch style bungalow, built in 2006. This home features 3 + 1 bedrooms, an open concept entry/living/dining room/kitchen with a 1.5 car attached garage featuring vinyl plank flooring. It is bright and spacious, and the primary bedroom with walk-in closet and 3pc ensuite bath is on the main floor, as is the laundry. There is loads of potential in the mostly finished basement with a gas fireplace, a stairwell from the garage to the basement, rear deck with a timber frame overhang over the deck, roof was replaced in 2020. Other features include central air conditioning, air exchanger, forced air gas furnace, kitchen with a pantry, fenced in rear yard, and only 3 blocks from the downtown. (id:13139)
Property Details
| MLS® Number | X12029384 |
| Property Type | Single Family |
| Community Name | Bayfield |
| EquipmentType | None |
| ParkingSpaceTotal | 5 |
| RentalEquipmentType | None |
| Structure | Deck |
Building
| BathroomTotal | 3 |
| BedroomsAboveGround | 3 |
| BedroomsBelowGround | 1 |
| BedroomsTotal | 4 |
| Amenities | Fireplace(s) |
| Appliances | Garage Door Opener Remote(s), Water Heater, Dryer, Stove, Washer, Refrigerator |
| ArchitecturalStyle | Bungalow |
| BasementDevelopment | Partially Finished |
| BasementType | Full (partially Finished) |
| ConstructionStyleAttachment | Detached |
| CoolingType | Central Air Conditioning |
| ExteriorFinish | Brick Veneer |
| FireplacePresent | Yes |
| FireplaceTotal | 1 |
| FoundationType | Poured Concrete |
| HalfBathTotal | 1 |
| HeatingFuel | Natural Gas |
| HeatingType | Forced Air |
| StoriesTotal | 1 |
| SizeInterior | 1500 - 2000 Sqft |
| Type | House |
| UtilityWater | Municipal Water |
Parking
| Attached Garage | |
| Garage |
Land
| Acreage | No |
| LandscapeFeatures | Landscaped |
| Sewer | Sanitary Sewer |
| SizeDepth | 132 Ft |
| SizeFrontage | 77 Ft ,9 In |
| SizeIrregular | 77.8 X 132 Ft |
| SizeTotalText | 77.8 X 132 Ft|1/2 - 1.99 Acres |
| ZoningDescription | R1 |
Rooms
| Level | Type | Length | Width | Dimensions |
|---|---|---|---|---|
| Lower Level | Bedroom 4 | 3.86 m | 2.87 m | 3.86 m x 2.87 m |
| Lower Level | Bathroom | 3.02 m | 2.41 m | 3.02 m x 2.41 m |
| Lower Level | Other | 11.66 m | 9.02 m | 11.66 m x 9.02 m |
| Lower Level | Recreational, Games Room | 8.76 m | 8.46 m | 8.76 m x 8.46 m |
| Ground Level | Living Room | 8.08 m | 4.24 m | 8.08 m x 4.24 m |
| Ground Level | Kitchen | 4.44 m | 4.09 m | 4.44 m x 4.09 m |
| Ground Level | Dining Room | 4.44 m | 3.81 m | 4.44 m x 3.81 m |
| Ground Level | Bedroom | 4.42 m | 3.63 m | 4.42 m x 3.63 m |
| Ground Level | Bathroom | 2.62 m | 2.06 m | 2.62 m x 2.06 m |
| Ground Level | Bedroom 2 | 4.42 m | 3.94 m | 4.42 m x 3.94 m |
| Ground Level | Bathroom | 2.62 m | 2.34 m | 2.62 m x 2.34 m |
| Ground Level | Bedroom 3 | 3.71 m | 3.66 m | 3.71 m x 3.66 m |
| Ground Level | Foyer | 3.28 m | 1.68 m | 3.28 m x 1.68 m |
Utilities
| Cable | Available |
| Sewer | Installed |
https://www.realtor.ca/real-estate/28046836/11-william-street-bluewater-bayfield-bayfield
Interested?
Contact us for more information
No Favourites Found

The trademarks REALTOR®, REALTORS®, and the REALTOR® logo are controlled by The Canadian Real Estate Association (CREA) and identify real estate professionals who are members of CREA. The trademarks MLS®, Multiple Listing Service® and the associated logos are owned by The Canadian Real Estate Association (CREA) and identify the quality of services provided by real estate professionals who are members of CREA. The trademark DDF® is owned by The Canadian Real Estate Association (CREA) and identifies CREA's Data Distribution Facility (DDF®)
March 30 2025 11:37:47
Muskoka Haliburton Orillia – The Lakelands Association of REALTORS®
Royal LePage Heartland Realty

