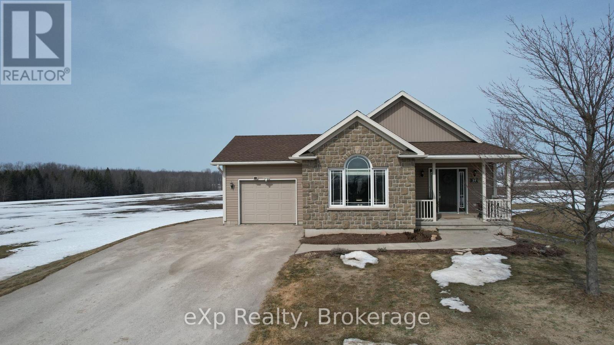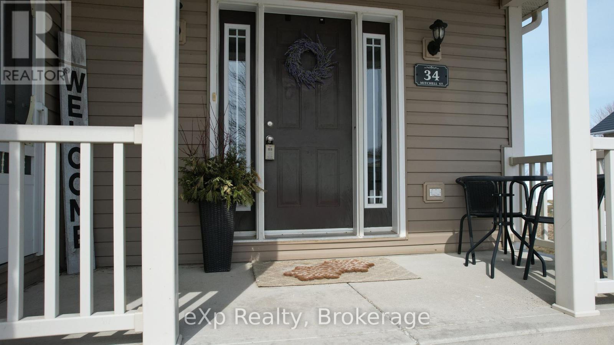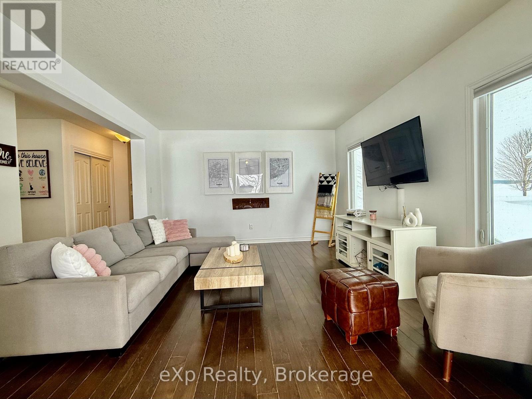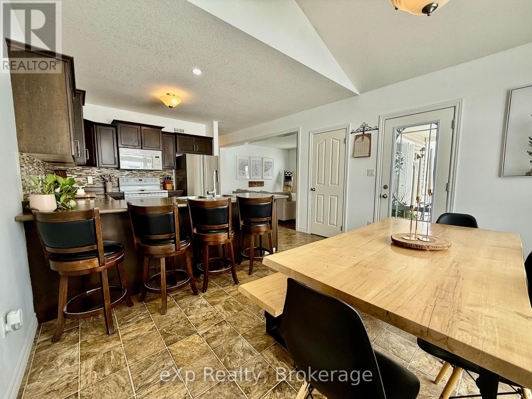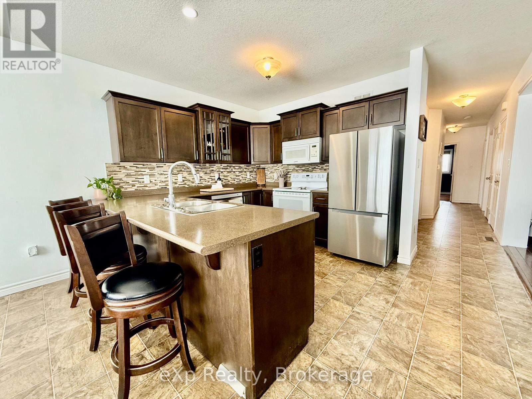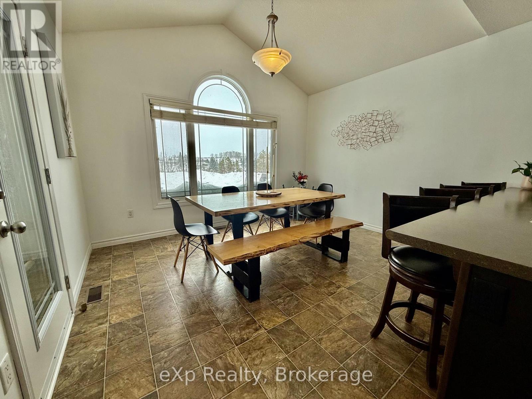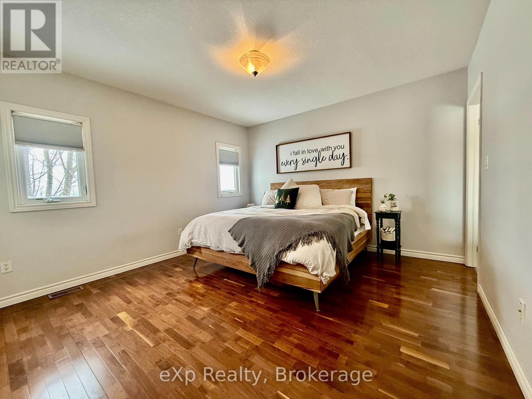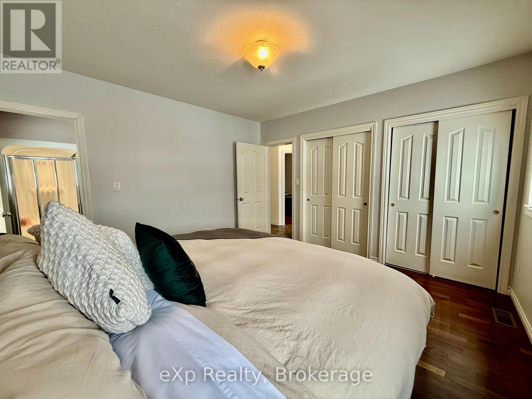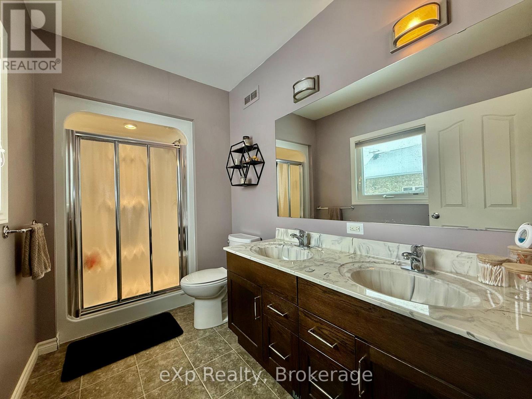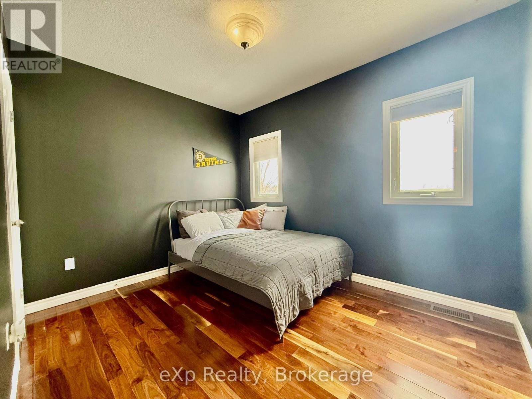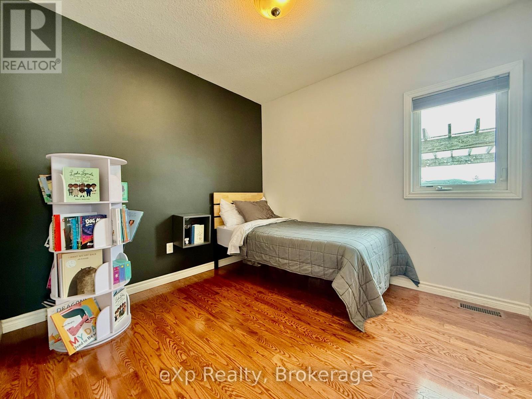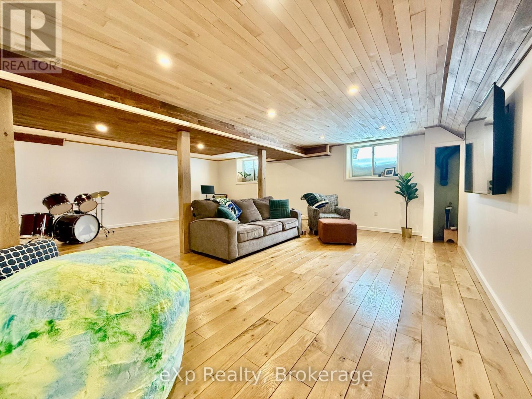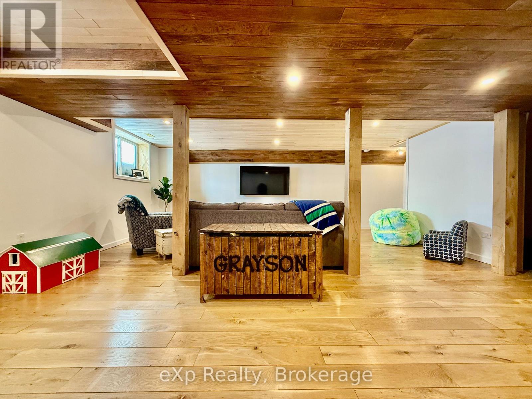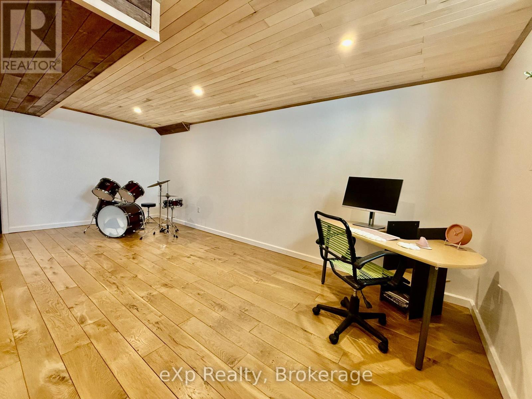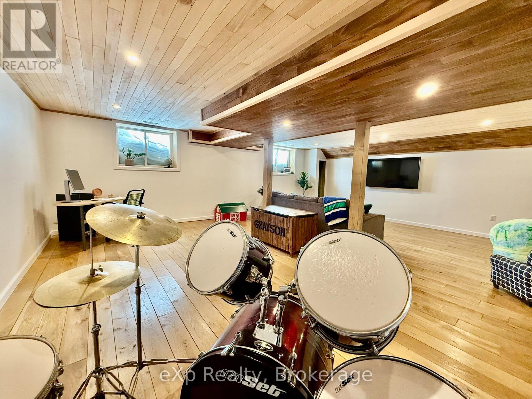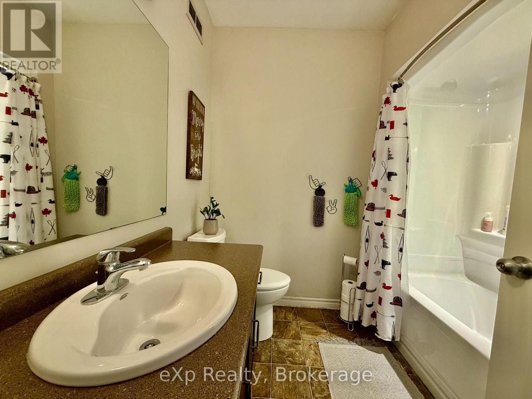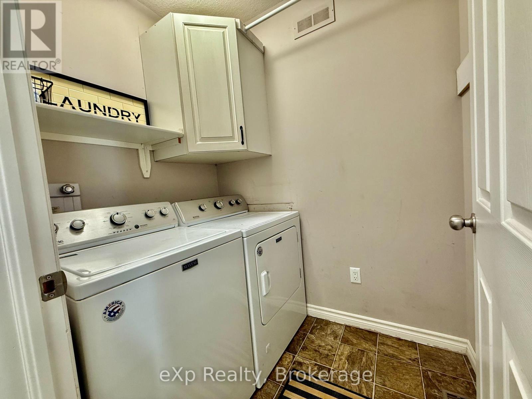LOADING
$599,900
Welcome to 34 Mitchell Street in the town of Teeswater. This home sits on a traditional town lot at the end of a dead end street and backs onto green space. This home offers all that a family could desire - open concept living kitchen and dining room, with 3 bedrooms on the main level, a full bathroom, a large ensuite and main level laundry. The lower level offers a generous sized finished rec room with large windows as well as an unfinished portion that is used currently as a gym, play area and additional storage. Lastly, a large detached garage/shop out back! (id:13139)
Property Details
| MLS® Number | X11984145 |
| Property Type | Single Family |
| Community Name | South Bruce |
| ParkingSpaceTotal | 5 |
| Structure | Porch |
Building
| BathroomTotal | 2 |
| BedroomsAboveGround | 3 |
| BedroomsTotal | 3 |
| Age | 6 To 15 Years |
| Appliances | Water Softener, Central Vacuum, Dishwasher, Dryer, Stove, Washer, Refrigerator |
| ArchitecturalStyle | Bungalow |
| BasementDevelopment | Partially Finished |
| BasementType | N/a (partially Finished) |
| ConstructionStyleAttachment | Detached |
| CoolingType | Central Air Conditioning |
| ExteriorFinish | Stone, Vinyl Siding |
| FoundationType | Block |
| HeatingFuel | Natural Gas |
| HeatingType | Forced Air |
| StoriesTotal | 1 |
| SizeInterior | 1100 - 1500 Sqft |
| Type | House |
| UtilityWater | Municipal Water |
Parking
| Attached Garage | |
| Garage |
Land
| Acreage | No |
| LandscapeFeatures | Landscaped |
| Sewer | Sanitary Sewer |
| SizeDepth | 132 Ft ,2 In |
| SizeFrontage | 66 Ft ,1 In |
| SizeIrregular | 66.1 X 132.2 Ft |
| SizeTotalText | 66.1 X 132.2 Ft |
| ZoningDescription | R1 |
Rooms
| Level | Type | Length | Width | Dimensions |
|---|---|---|---|---|
| Lower Level | Recreational, Games Room | 6.096 m | 7.62 m | 6.096 m x 7.62 m |
| Lower Level | Other | 7.01 m | 9.144 m | 7.01 m x 9.144 m |
| Main Level | Dining Room | 3.048 m | 3.657 m | 3.048 m x 3.657 m |
| Main Level | Kitchen | 3.657 m | 3.048 m | 3.657 m x 3.048 m |
| Main Level | Living Room | 3.962 m | 4.267 m | 3.962 m x 4.267 m |
| Main Level | Mud Room | 3.048 m | 0.914 m | 3.048 m x 0.914 m |
| Main Level | Laundry Room | 1.524 m | 1.828 m | 1.524 m x 1.828 m |
| Main Level | Bedroom | 3.048 m | 2.743 m | 3.048 m x 2.743 m |
| Main Level | Bedroom 2 | 2.743 m | 3.352 m | 2.743 m x 3.352 m |
| Main Level | Bedroom | 3.657 m | 3.657 m | 3.657 m x 3.657 m |
https://www.realtor.ca/real-estate/27942774/34-mitchell-street-south-bruce-south-bruce
Interested?
Contact us for more information
No Favourites Found

The trademarks REALTOR®, REALTORS®, and the REALTOR® logo are controlled by The Canadian Real Estate Association (CREA) and identify real estate professionals who are members of CREA. The trademarks MLS®, Multiple Listing Service® and the associated logos are owned by The Canadian Real Estate Association (CREA) and identify the quality of services provided by real estate professionals who are members of CREA. The trademark DDF® is owned by The Canadian Real Estate Association (CREA) and identifies CREA's Data Distribution Facility (DDF®)
April 12 2025 11:56:10
Muskoka Haliburton Orillia – The Lakelands Association of REALTORS®
Exp Realty

