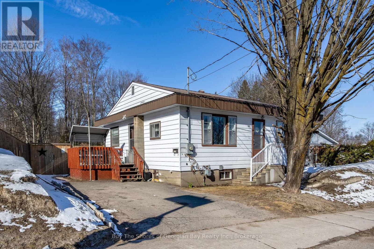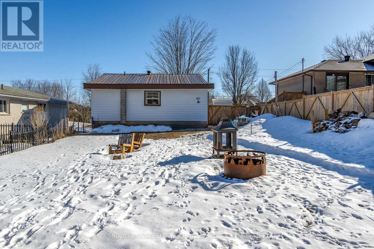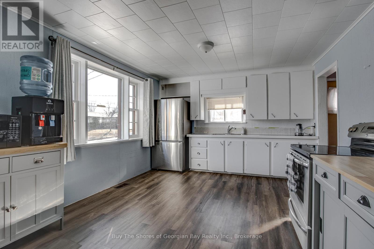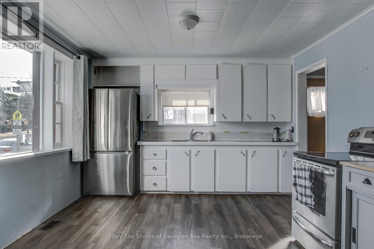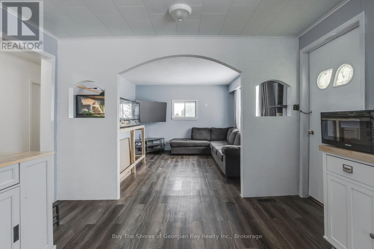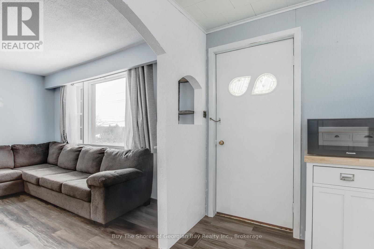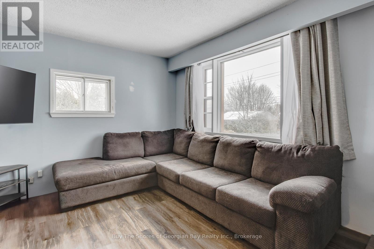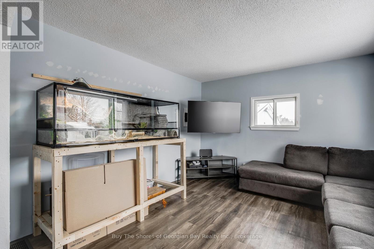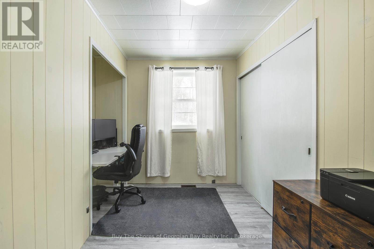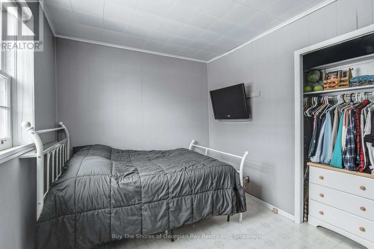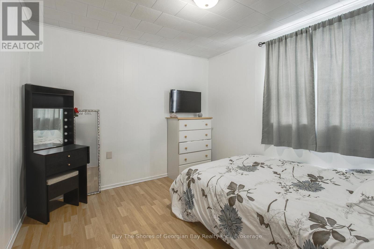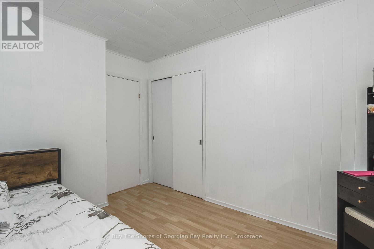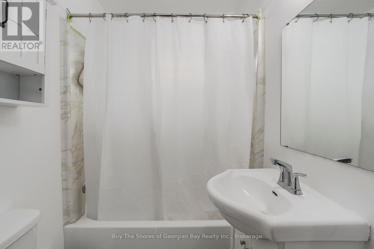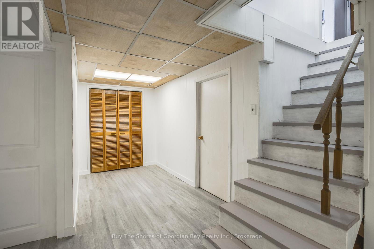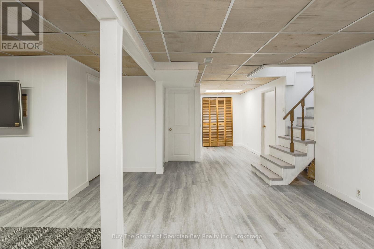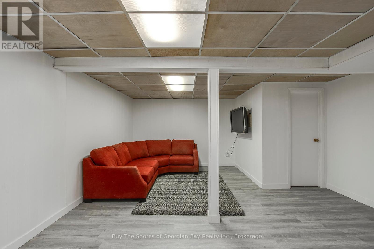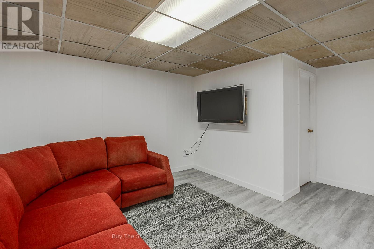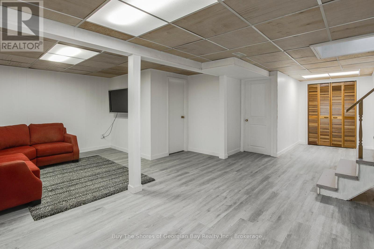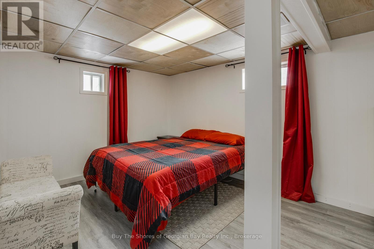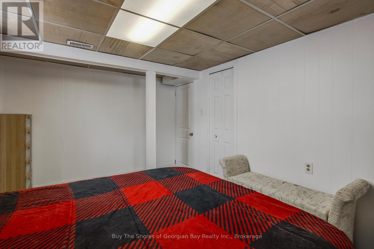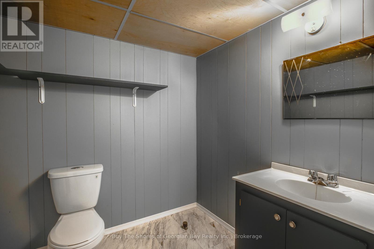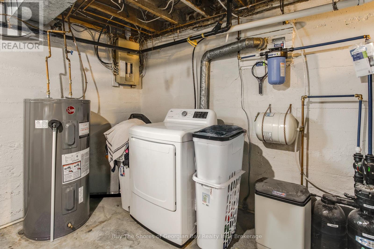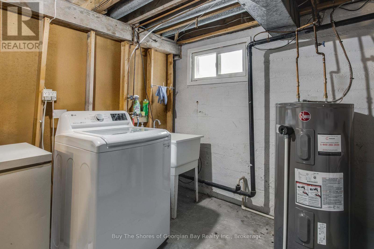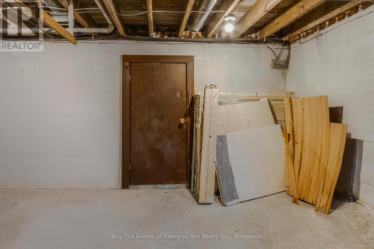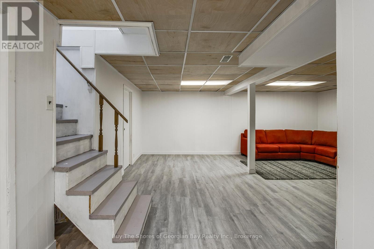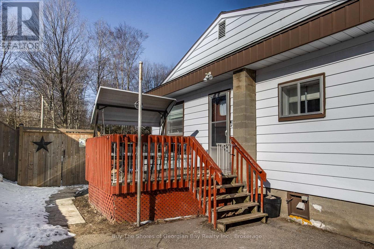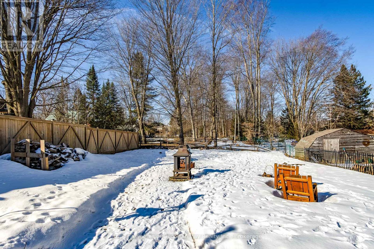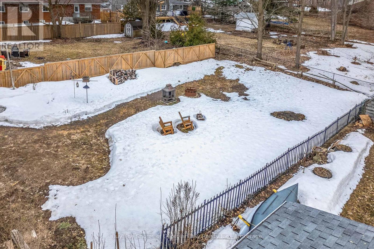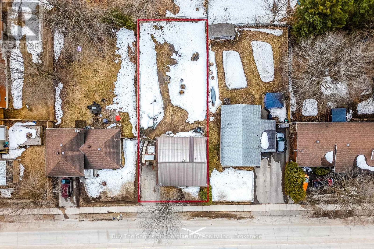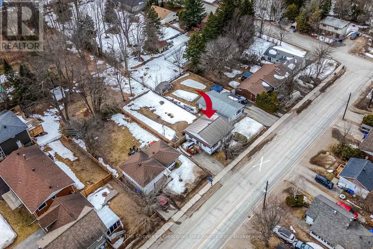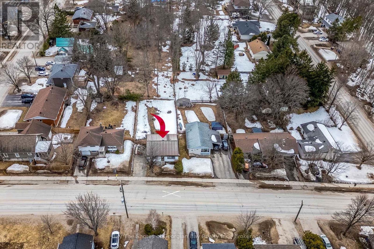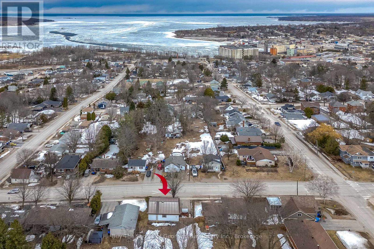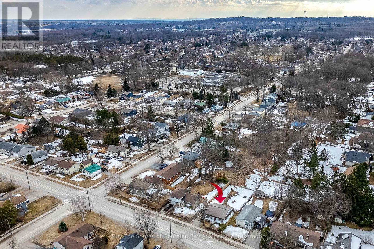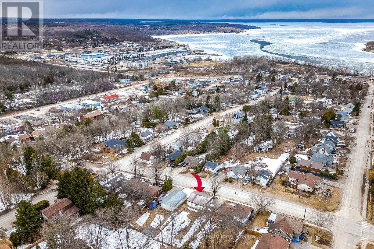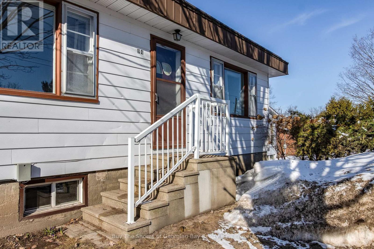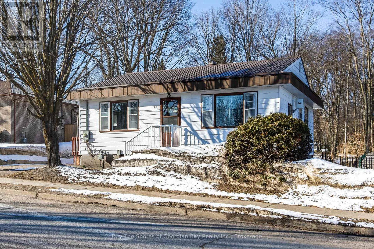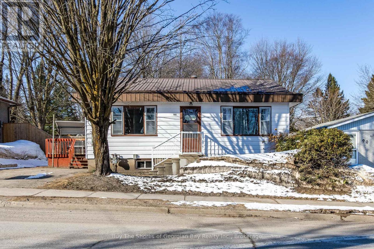LOADING
$484,000
Discover the charm of this cozy starter home, perfect for first-time buyers or those looking to downsize. The upper level features three inviting bedrooms, each with its own unique appeal. Downstairs, the fully finished basement offers a versatile fourth bedroom, a spacious recreational room ideal for gatherings or relaxation, and a convenient 2-piece bathroom.This home has undeniable character and charm, with plenty of potential for you to add your personal touch. Outside, the property provides a comfortable setting for outdoor enjoyment. If you're looking for an affordable gem with room to grow, this cute home is ready for your creativity to shine! (id:13139)
Property Details
| MLS® Number | S12051848 |
| Property Type | Single Family |
| Community Name | Midland |
| AmenitiesNearBy | Hospital, Marina, Public Transit, Schools |
| EquipmentType | Water Heater |
| Features | Level |
| ParkingSpaceTotal | 2 |
| RentalEquipmentType | Water Heater |
Building
| BathroomTotal | 2 |
| BedroomsAboveGround | 3 |
| BedroomsBelowGround | 1 |
| BedroomsTotal | 4 |
| Age | 51 To 99 Years |
| Appliances | Water Purifier, Water Softener, Dryer, Stove, Washer, Refrigerator |
| ArchitecturalStyle | Raised Bungalow |
| BasementFeatures | Walk-up |
| BasementType | Full |
| ConstructionStyleAttachment | Detached |
| CoolingType | Central Air Conditioning |
| ExteriorFinish | Steel |
| FireProtection | Smoke Detectors |
| FoundationType | Block |
| HalfBathTotal | 1 |
| HeatingFuel | Natural Gas |
| HeatingType | Forced Air |
| StoriesTotal | 1 |
| SizeInterior | 700 - 1100 Sqft |
| Type | House |
| UtilityWater | Municipal Water |
Parking
| No Garage |
Land
| AccessType | Public Road, Year-round Access |
| Acreage | No |
| LandAmenities | Hospital, Marina, Public Transit, Schools |
| LandscapeFeatures | Landscaped |
| Sewer | Sanitary Sewer |
| SizeDepth | 128 Ft |
| SizeFrontage | 50 Ft |
| SizeIrregular | 50 X 128 Ft |
| SizeTotalText | 50 X 128 Ft|under 1/2 Acre |
| ZoningDescription | Rs2 |
Rooms
| Level | Type | Length | Width | Dimensions |
|---|---|---|---|---|
| Basement | Utility Room | 5.207 m | 3.353 m | 5.207 m x 3.353 m |
| Basement | Other | 1.88 m | 2.083 m | 1.88 m x 2.083 m |
| Basement | Mud Room | 2.388 m | 1.829 m | 2.388 m x 1.829 m |
| Basement | Recreational, Games Room | 5.334 m | 5.918 m | 5.334 m x 5.918 m |
| Basement | Bedroom 4 | 3.099 m | 4.064 m | 3.099 m x 4.064 m |
| Basement | Laundry Room | 3.556 m | 3.226 m | 3.556 m x 3.226 m |
| Main Level | Foyer | 1.219 m | 0.914 m | 1.219 m x 0.914 m |
| Main Level | Other | 1.956 m | 1.524 m | 1.956 m x 1.524 m |
| Main Level | Kitchen | 5.486 m | 3.658 m | 5.486 m x 3.658 m |
| Main Level | Living Room | 4.013 m | 3.962 m | 4.013 m x 3.962 m |
| Main Level | Primary Bedroom | 3.658 m | 3.505 m | 3.658 m x 3.505 m |
| Main Level | Bedroom 2 | 3.505 m | 3.048 m | 3.505 m x 3.048 m |
| Main Level | Bedroom 3 | 3.658 m | 2.134 m | 3.658 m x 2.134 m |
Utilities
| Cable | Available |
| Wireless | Available |
| Natural Gas Available | Available |
| Telephone | Nearby |
| Sewer | Installed |
https://www.realtor.ca/real-estate/28097279/94-eighth-street-midland-midland
Interested?
Contact us for more information
No Favourites Found

The trademarks REALTOR®, REALTORS®, and the REALTOR® logo are controlled by The Canadian Real Estate Association (CREA) and identify real estate professionals who are members of CREA. The trademarks MLS®, Multiple Listing Service® and the associated logos are owned by The Canadian Real Estate Association (CREA) and identify the quality of services provided by real estate professionals who are members of CREA. The trademark DDF® is owned by The Canadian Real Estate Association (CREA) and identifies CREA's Data Distribution Facility (DDF®)
April 04 2025 02:26:47
Muskoka Haliburton Orillia – The Lakelands Association of REALTORS®
Buy The Shores Of Georgian Bay Realty Inc.

