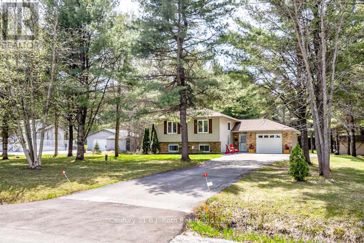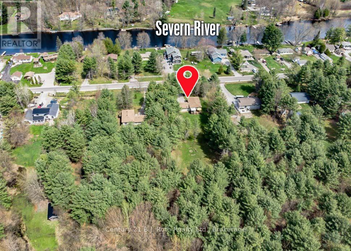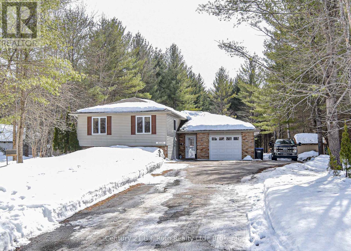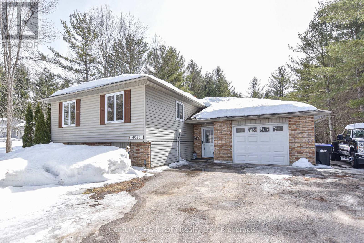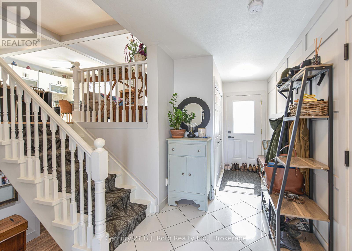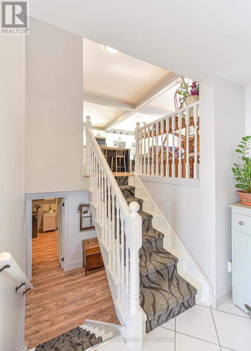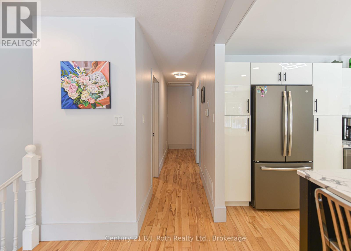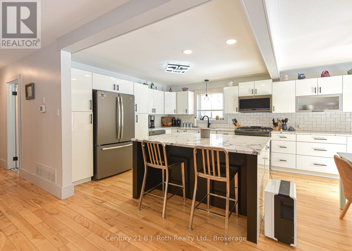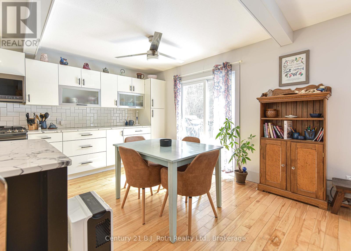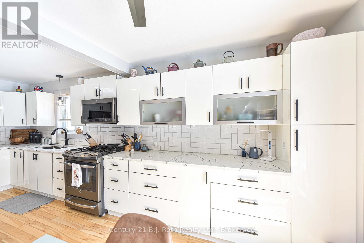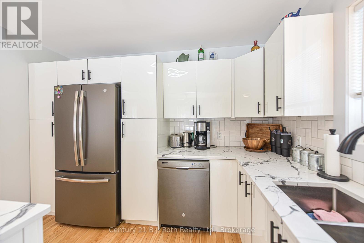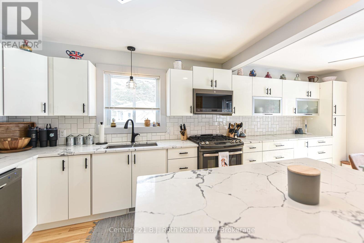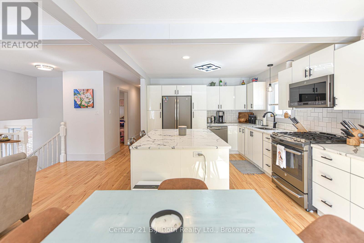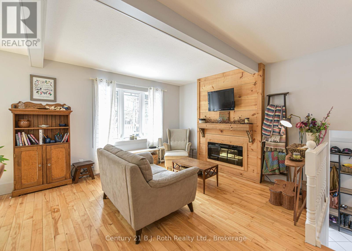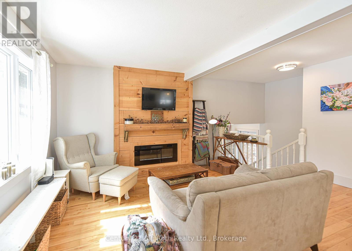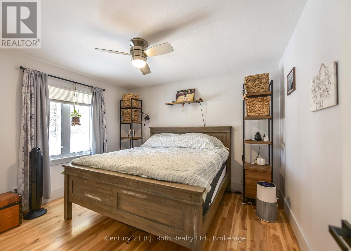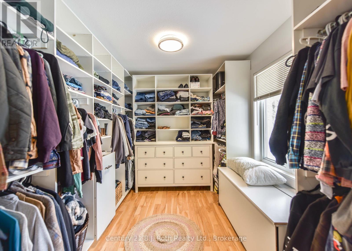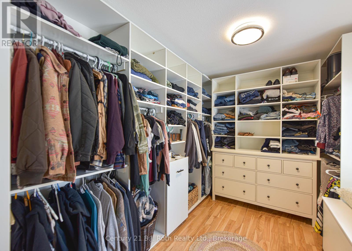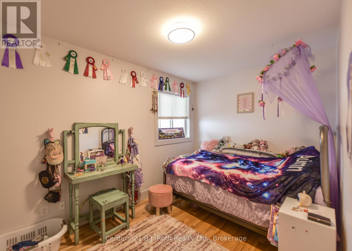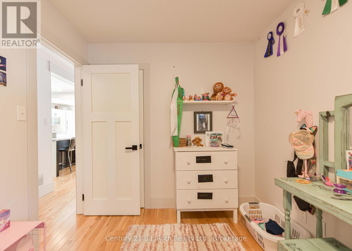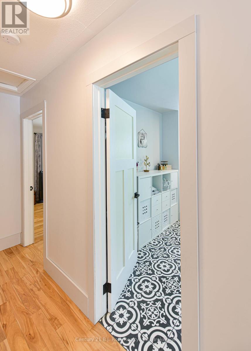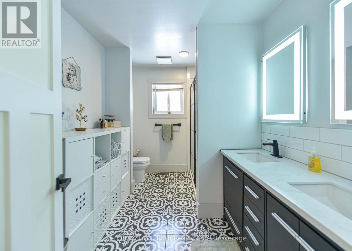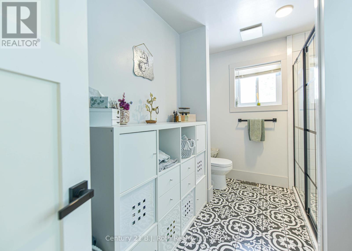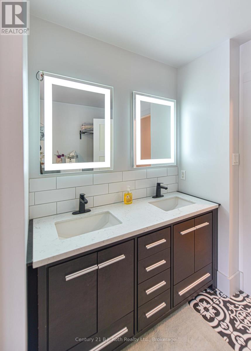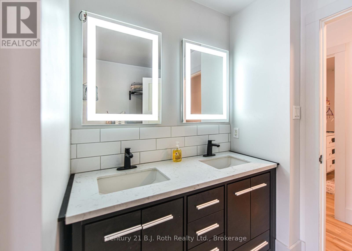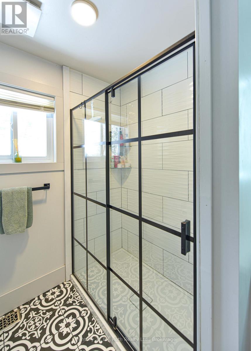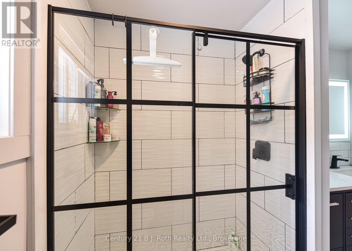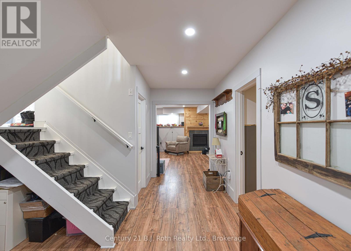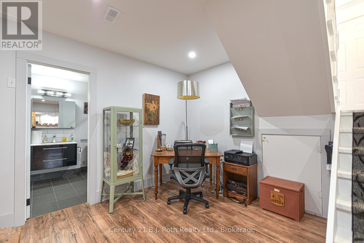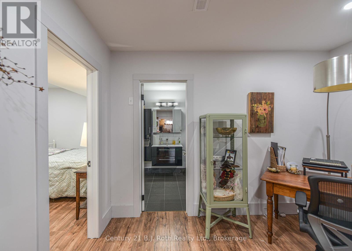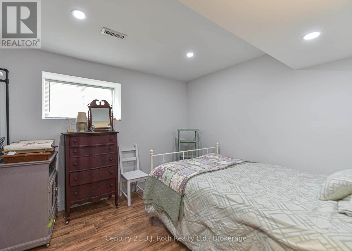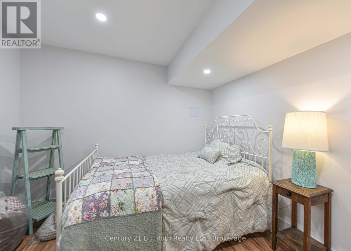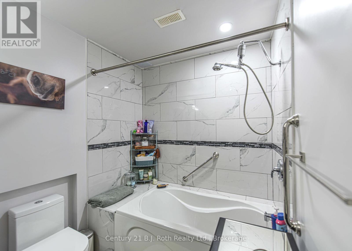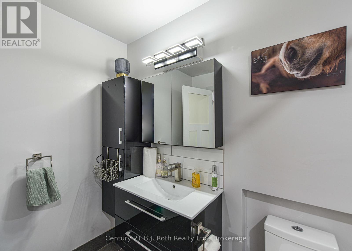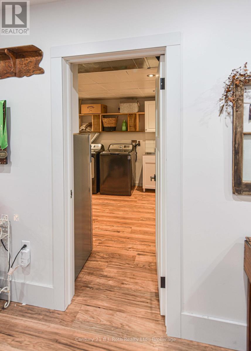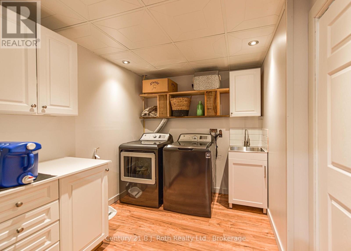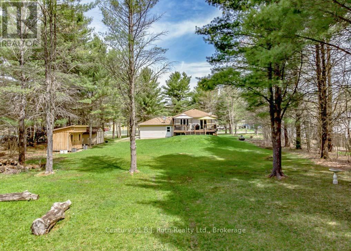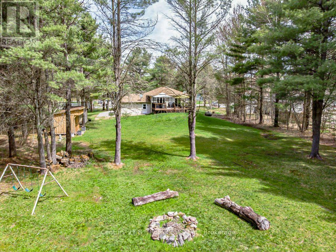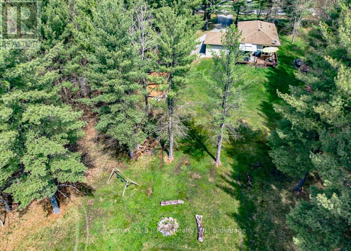LOADING
$829,900
Welcome to a beautiful raised bungalow just feet from the Severn River and just minutes to Highway 11, perfect for commuting. Nestled on a 1.7 acre lot this home has had extensive renovations in the past few years. Main floor boast a large open kitchen with island leading to living area with maple floors and fireplace. Walkout from Dining area to large deck. 2 bedrooms up with large walk in closet in primary bedroom and main bathroom has a double vanity with tile floors and walk in shower with glass door. Lower level has another bedroom and full bath with soaker tub as well as a rec room with a gas fireplace. More room for a home office or workout space. Other features are attached garage, Forced Air Heating and Central Air Conditioning. (id:13139)
Property Details
| MLS® Number | S12021369 |
| Property Type | Single Family |
| Community Name | Rural Severn |
| CommunityFeatures | School Bus |
| EquipmentType | None |
| Features | Sump Pump |
| ParkingSpaceTotal | 7 |
| RentalEquipmentType | None |
Building
| BathroomTotal | 2 |
| BedroomsAboveGround | 2 |
| BedroomsBelowGround | 1 |
| BedroomsTotal | 3 |
| Age | 16 To 30 Years |
| Appliances | Water Heater, Dishwasher, Microwave, Oven, Range |
| ArchitecturalStyle | Raised Bungalow |
| BasementDevelopment | Partially Finished |
| BasementType | N/a (partially Finished) |
| ConstructionStyleAttachment | Detached |
| CoolingType | Central Air Conditioning |
| ExteriorFinish | Brick Facing, Vinyl Siding |
| FireplacePresent | Yes |
| FireplaceTotal | 2 |
| FoundationType | Poured Concrete |
| HeatingFuel | Propane |
| HeatingType | Forced Air |
| StoriesTotal | 1 |
| SizeInterior | 700 - 1100 Sqft |
| Type | House |
Parking
| Attached Garage | |
| Garage |
Land
| Acreage | No |
| Sewer | Septic System |
| SizeIrregular | 131.2 X 590.2 Acre |
| SizeTotalText | 131.2 X 590.2 Acre|1/2 - 1.99 Acres |
| ZoningDescription | Residential |
Rooms
| Level | Type | Length | Width | Dimensions |
|---|---|---|---|---|
| Basement | Family Room | 6.52 m | 4.26 m | 6.52 m x 4.26 m |
| Basement | Bedroom 3 | 3.56 m | 3.13 m | 3.56 m x 3.13 m |
| Basement | Bathroom | 3.1 m | 2.07 m | 3.1 m x 2.07 m |
| Basement | Laundry Room | 3.38 m | 3.44 m | 3.38 m x 3.44 m |
| Main Level | Kitchen | 3.5 m | 3.35 m | 3.5 m x 3.35 m |
| Main Level | Living Room | 4.11 m | 3.5 m | 4.11 m x 3.5 m |
| Main Level | Dining Room | 3.35 m | 2.74 m | 3.35 m x 2.74 m |
| Main Level | Primary Bedroom | 6.52 m | 3.81 m | 6.52 m x 3.81 m |
| Main Level | Bedroom 2 | 3.9 m | 2.43 m | 3.9 m x 2.43 m |
| Main Level | Bathroom | 3.35 m | 1.7 m | 3.35 m x 1.7 m |
Utilities
| Cable | Available |
https://www.realtor.ca/real-estate/28029661/4035-canal-road-severn-rural-severn
Interested?
Contact us for more information
No Favourites Found

The trademarks REALTOR®, REALTORS®, and the REALTOR® logo are controlled by The Canadian Real Estate Association (CREA) and identify real estate professionals who are members of CREA. The trademarks MLS®, Multiple Listing Service® and the associated logos are owned by The Canadian Real Estate Association (CREA) and identify the quality of services provided by real estate professionals who are members of CREA. The trademark DDF® is owned by The Canadian Real Estate Association (CREA) and identifies CREA's Data Distribution Facility (DDF®)
April 28 2025 11:37:09
Muskoka Haliburton Orillia – The Lakelands Association of REALTORS®
Century 21 B.j. Roth Realty Ltd.

