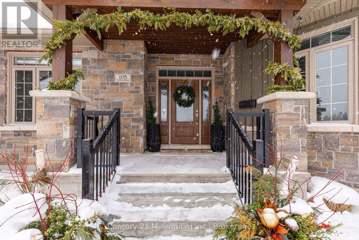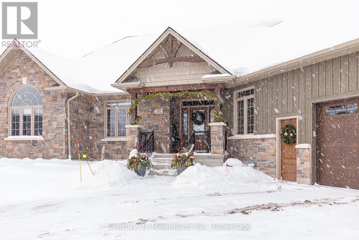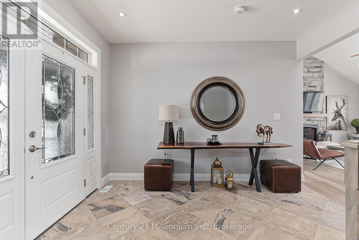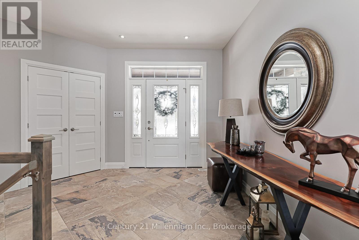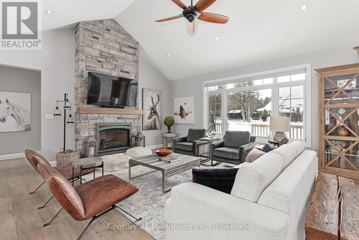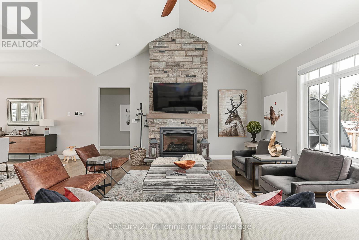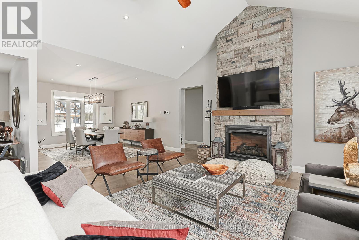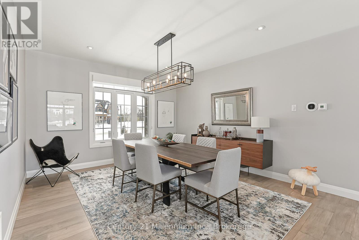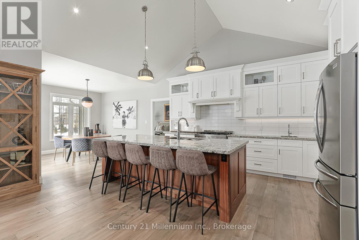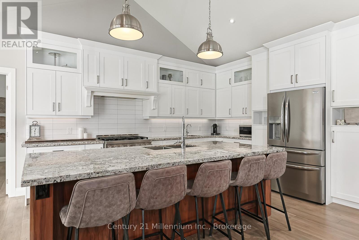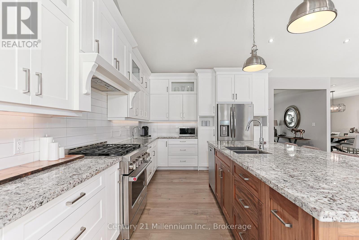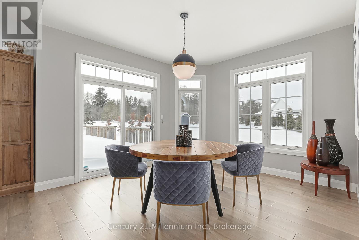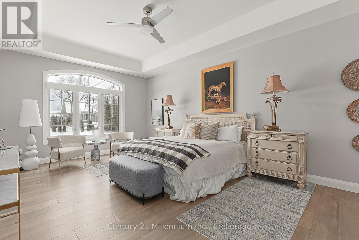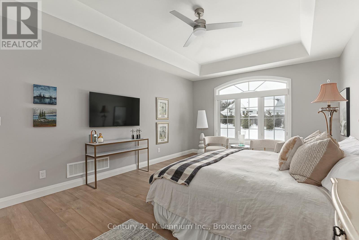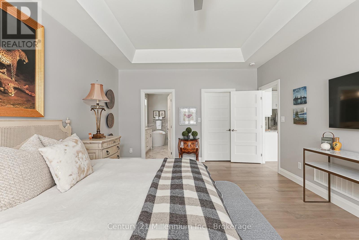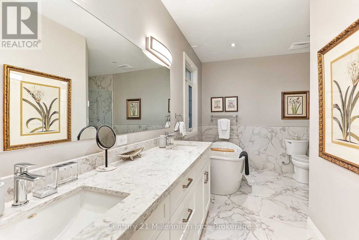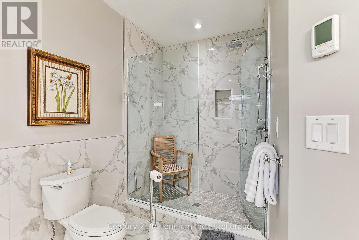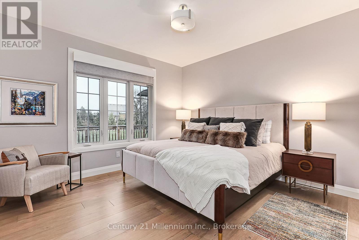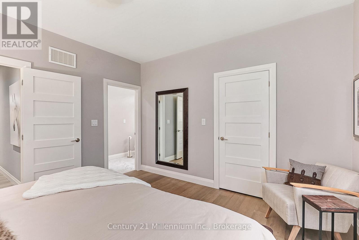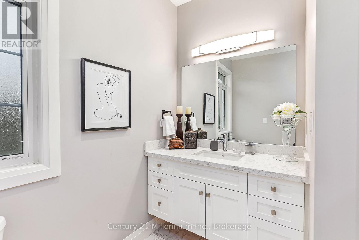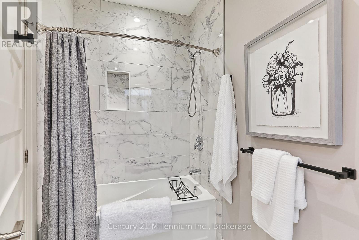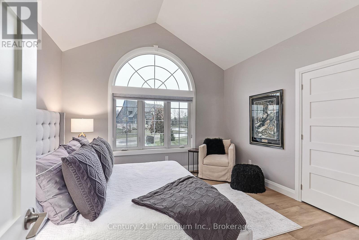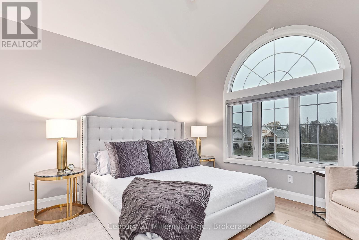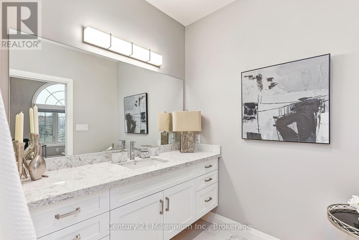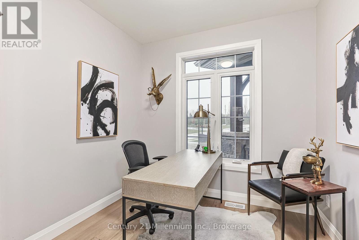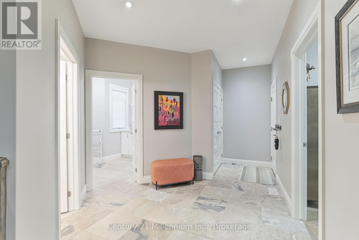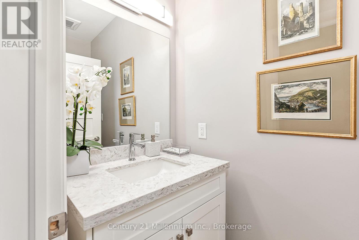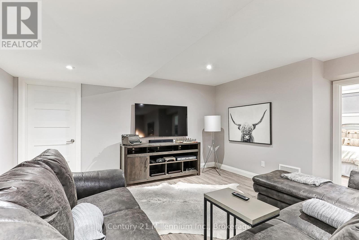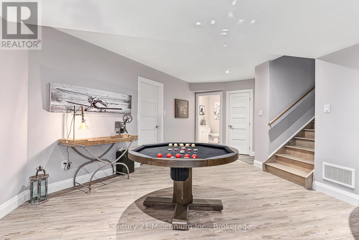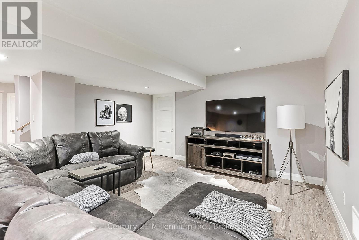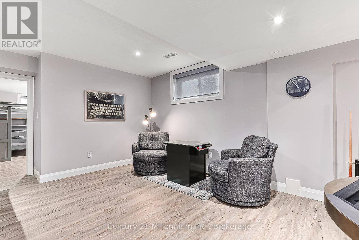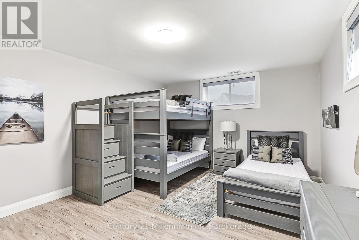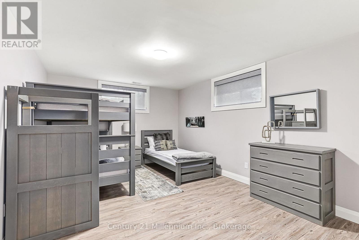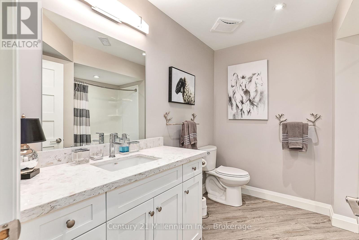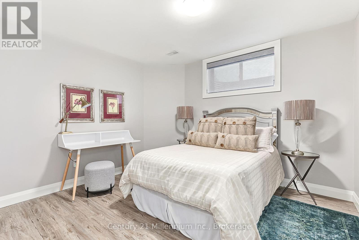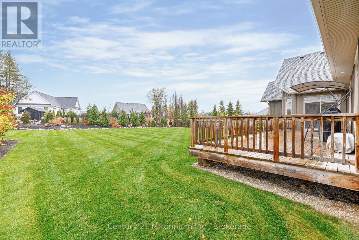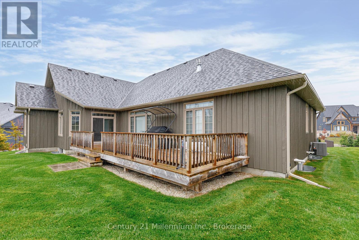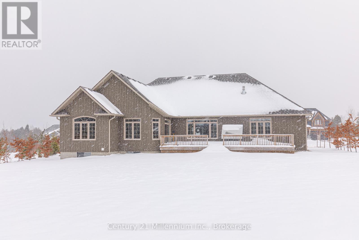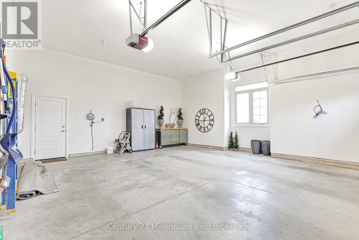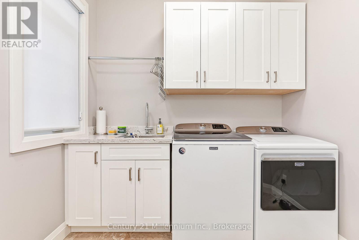LOADING
$2,499,000
This stunning move-in ready fully furnished 5-bedroom bungalow offers over 3500 square feet of finished living space. A grand front entry welcomes you into a foyer with a front hall closer and powder room. A convenient mudroom area connects to the garage and includes laundry facilities. Enjoy gracious living spaces with abundant natural light, thanks to generous windows overlooking the beautifully sodded 1/2 acre + yard. An irrigation system is already installed, and the paved driveway is ready for you. The luxurious master suite boasts large windows overlooking the yard, a walk-in closet, and an elegant ensuite bathroom with a soaking tub. A central great room area seamlessly connects to a breakfast room with walk-out access to the deck and a separate dining area, providing ample space for entertaining family and friends, even during the holidays. The guest wing offers two additional ensuite bedrooms, each featuring exquisite bathrooms. A dedicated main floor office provides the perfect workspace for remote work or virtual meetings. The lower level is fully finished and includes a bathroom, a recreational area, and two more bedrooms. This home offers five bedrooms, four full bathrooms, and one half-bathroom. This is a fantastic opportunity to own a remarkable home on one of the most desirable lots in Trail Woods. Situated on a premium 0.5-acre + lot, this property offers just under 1,000 square feet of finished basement space and an additional 1,343 square feet of unfinished space. This turn-key property is move-in ready and even comes furnished, making it an ideal option for those seeking a hassle-free transition to their new home. (id:13139)
Property Details
| MLS® Number | X11940648 |
| Property Type | Single Family |
| Community Name | Blue Mountains |
| AmenitiesNearBy | Marina, Schools |
| CommunityFeatures | School Bus |
| EquipmentType | Water Heater - Tankless |
| Features | Open Space, Flat Site, Dry, Sump Pump |
| ParkingSpaceTotal | 8 |
| RentalEquipmentType | Water Heater - Tankless |
| Structure | Deck |
| ViewType | View |
Building
| BathroomTotal | 5 |
| BedroomsAboveGround | 3 |
| BedroomsBelowGround | 2 |
| BedroomsTotal | 5 |
| Age | 0 To 5 Years |
| Amenities | Fireplace(s) |
| Appliances | Water Heater - Tankless, Central Vacuum, Dishwasher, Dryer, Furniture, Garage Door Opener, Stove, Washer, Refrigerator |
| ArchitecturalStyle | Bungalow |
| BasementDevelopment | Finished |
| BasementType | N/a (finished) |
| ConstructionStyleAttachment | Detached |
| CoolingType | Central Air Conditioning |
| ExteriorFinish | Stone, Wood |
| FireProtection | Smoke Detectors |
| FireplacePresent | Yes |
| FoundationType | Poured Concrete |
| HalfBathTotal | 1 |
| HeatingFuel | Natural Gas |
| HeatingType | Forced Air |
| StoriesTotal | 1 |
| SizeInterior | 3000 - 3500 Sqft |
| Type | House |
| UtilityPower | Generator |
| UtilityWater | Municipal Water |
Parking
| Attached Garage |
Land
| Acreage | No |
| LandAmenities | Marina, Schools |
| LandscapeFeatures | Landscaped |
| Sewer | Sanitary Sewer |
| SizeDepth | 216 Ft ,4 In |
| SizeFrontage | 113 Ft ,10 In |
| SizeIrregular | 113.9 X 216.4 Ft ; 216.35 Ft X 109.42 Ft X 232.16 X 113 |
| SizeTotalText | 113.9 X 216.4 Ft ; 216.35 Ft X 109.42 Ft X 232.16 X 113|1/2 - 1.99 Acres |
Rooms
| Level | Type | Length | Width | Dimensions |
|---|---|---|---|---|
| Lower Level | Recreational, Games Room | 9.51 m | 7.53 m | 9.51 m x 7.53 m |
| Lower Level | Bedroom 4 | 3.08 m | 3.38 m | 3.08 m x 3.38 m |
| Lower Level | Bedroom 5 | 4.91 m | 3.78 m | 4.91 m x 3.78 m |
| Main Level | Primary Bedroom | 6.13 m | 4.08 m | 6.13 m x 4.08 m |
| Main Level | Laundry Room | 3.02 m | 2.87 m | 3.02 m x 2.87 m |
| Main Level | Bedroom 2 | 3.84 m | 3.96 m | 3.84 m x 3.96 m |
| Main Level | Bedroom 3 | 4.08 m | 3.69 m | 4.08 m x 3.69 m |
| Main Level | Dining Room | 4.57 m | 4.11 m | 4.57 m x 4.11 m |
| Main Level | Eating Area | 3.69 m | 3.39 m | 3.69 m x 3.39 m |
| Main Level | Kitchen | 5.21 m | 3.39 m | 5.21 m x 3.39 m |
| Main Level | Living Room | 5.21 m | 6.13 m | 5.21 m x 6.13 m |
| Main Level | Office | 2.47 m | 2.47 m | 2.47 m x 2.47 m |
Utilities
| Cable | Installed |
| Sewer | Installed |
https://www.realtor.ca/real-estate/27842580/105-timber-lane-blue-mountains-blue-mountains
Interested?
Contact us for more information
No Favourites Found

The trademarks REALTOR®, REALTORS®, and the REALTOR® logo are controlled by The Canadian Real Estate Association (CREA) and identify real estate professionals who are members of CREA. The trademarks MLS®, Multiple Listing Service® and the associated logos are owned by The Canadian Real Estate Association (CREA) and identify the quality of services provided by real estate professionals who are members of CREA. The trademark DDF® is owned by The Canadian Real Estate Association (CREA) and identifies CREA's Data Distribution Facility (DDF®)
April 10 2025 03:27:31
Muskoka Haliburton Orillia – The Lakelands Association of REALTORS®
Century 21 Millennium Inc.

