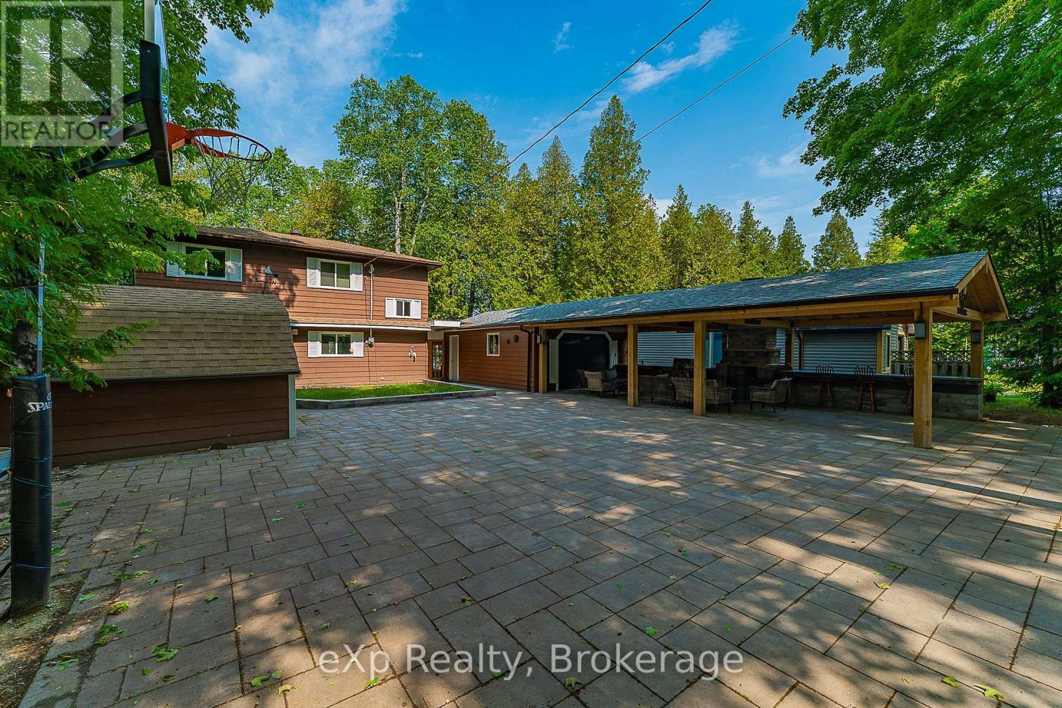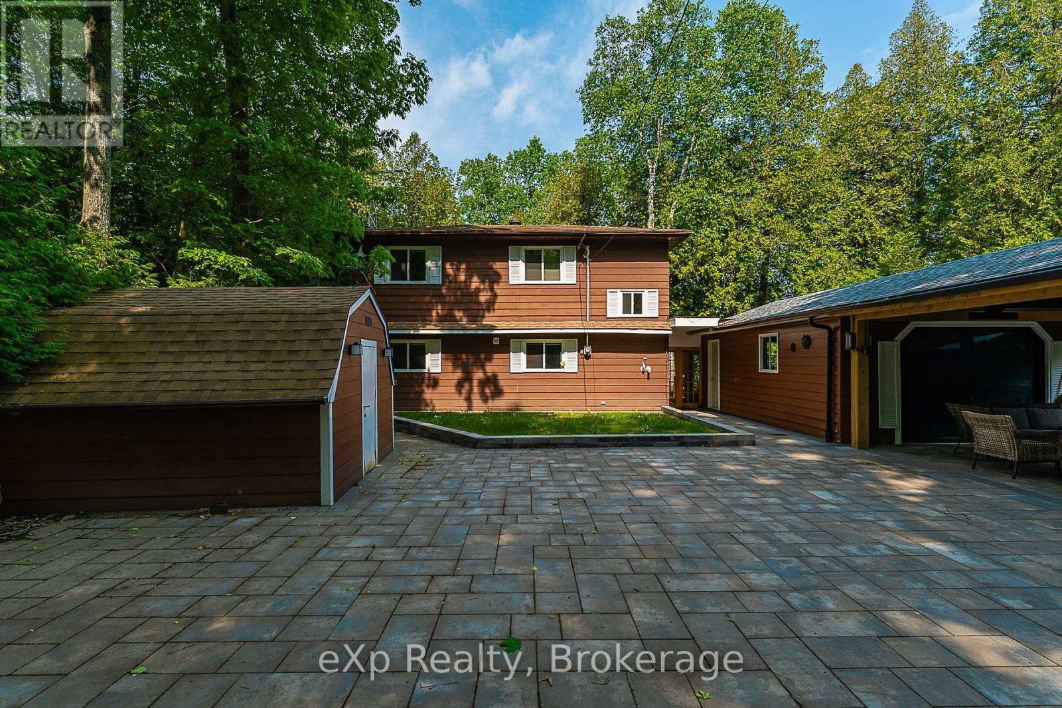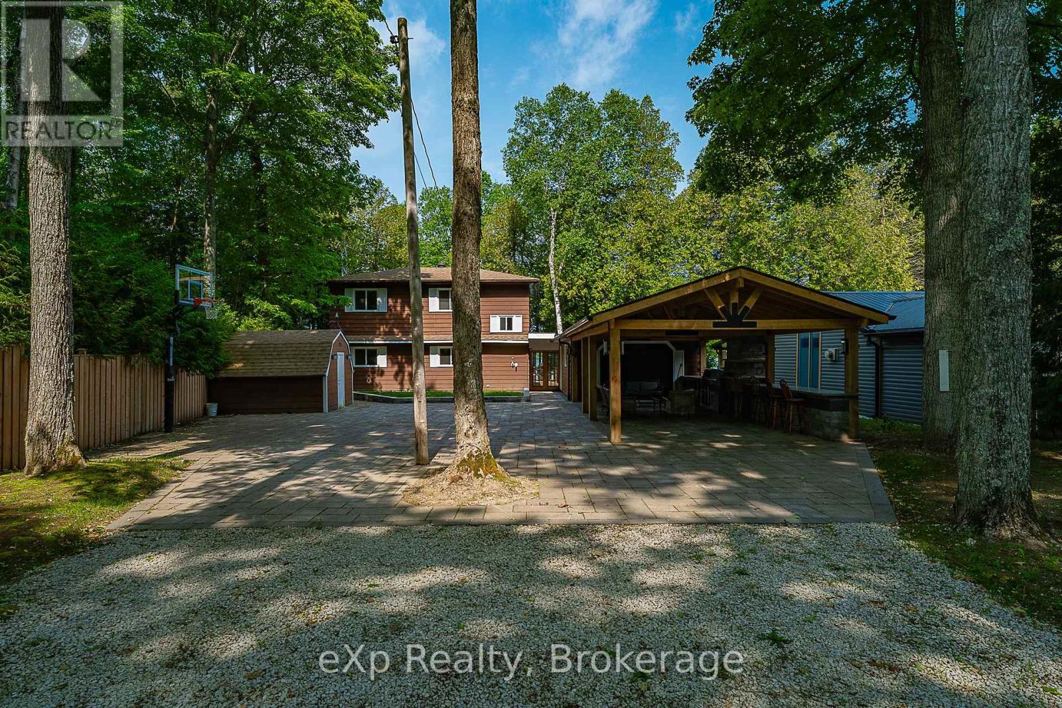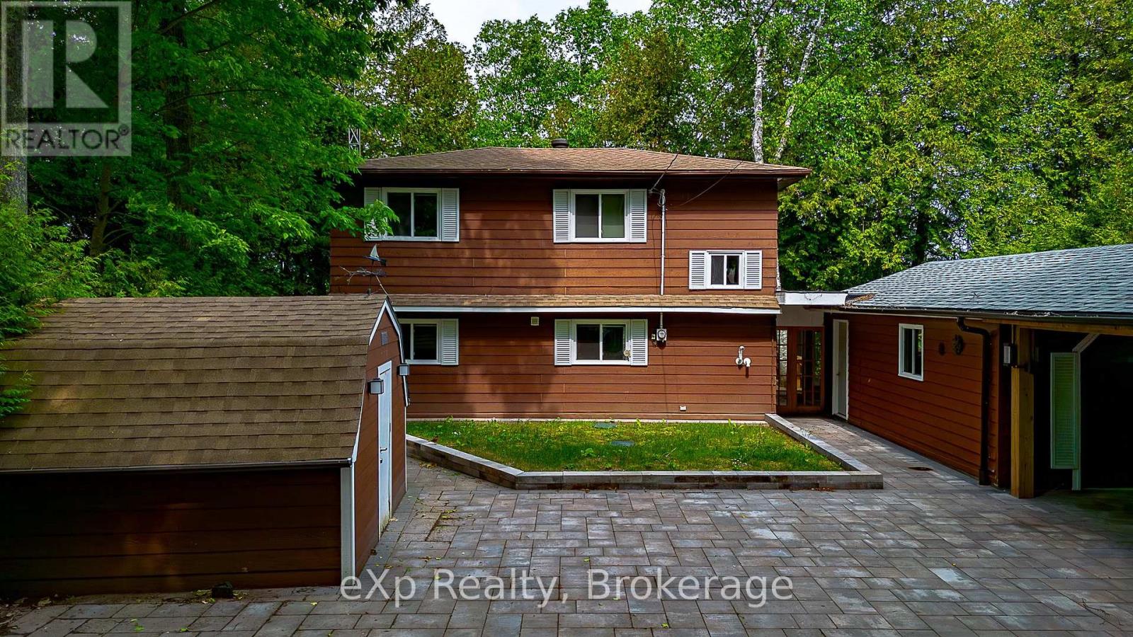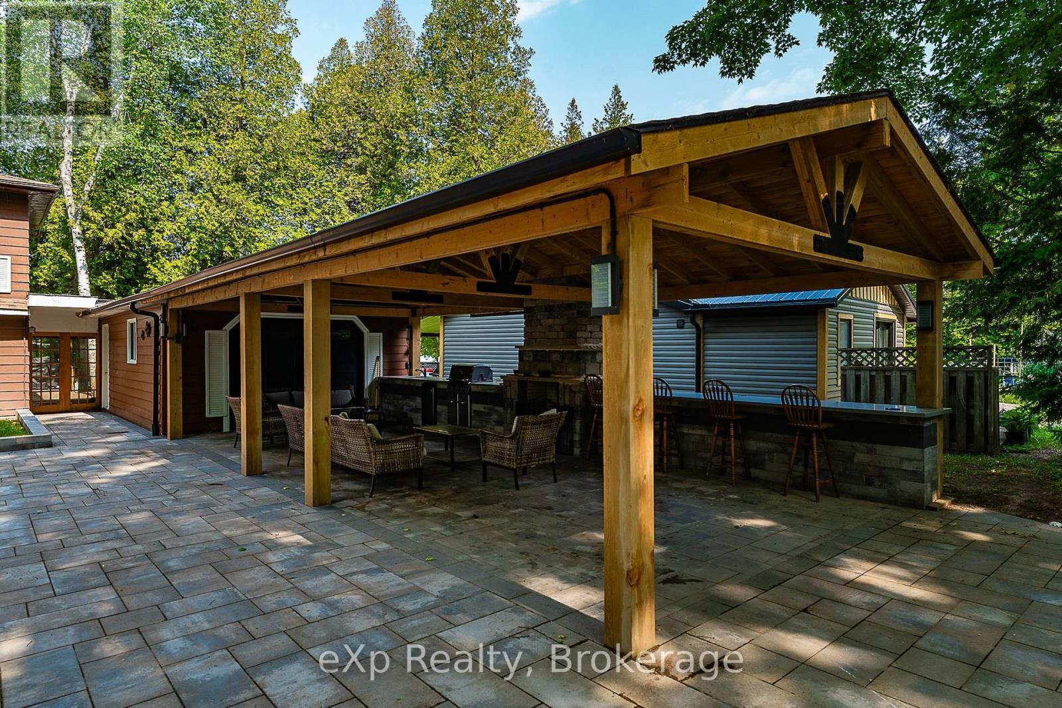LOADING
$855,000
WATERFRONT on Francis Lake. MOVE IN READY for you to start making your memories, this home or year round home hosts stunning views from inside and out. The 2 storey renovated 5 bedrooms, 2 bathrooms home is ready to be enjoyed. The lower level has a large family room showcases a wall of windows providing an abundance of natural light and views of the lake. Walk out from the family room and enjoy your private waterfront oasis. The large lot offers ample space to entertain all of your guests, whether on the large wrap around deck or sitting around the fire by water. The new covered outdoor living space is ideal for cooking, entertaining and enjoying the built in fireplace. Garage is 24'x16' and for additional storage there is a 12' x 12' shed. Centrally located to the amenities of Owen Sound, Wiarton and Sauble Beach, this waterfront property is a MUST SEE! (id:13139)
Property Details
| MLS® Number | X12055162 |
| Property Type | Single Family |
| Community Name | Georgian Bluffs |
| AmenitiesNearBy | Golf Nearby |
| Easement | Unknown |
| ParkingSpaceTotal | 7 |
| ViewType | Direct Water View |
| WaterFrontType | Waterfront |
Building
| BathroomTotal | 2 |
| BedroomsAboveGround | 5 |
| BedroomsTotal | 5 |
| Age | 51 To 99 Years |
| Amenities | Fireplace(s) |
| Appliances | Water Heater, Dryer, Microwave, Stove, Washer, Refrigerator |
| BasementDevelopment | Unfinished |
| BasementType | Crawl Space (unfinished) |
| ConstructionStyleAttachment | Detached |
| ExteriorFinish | Wood |
| FireplacePresent | Yes |
| FoundationType | Block |
| HeatingFuel | Propane |
| HeatingType | Forced Air |
| StoriesTotal | 2 |
| SizeInterior | 1500 - 2000 Sqft |
| Type | House |
| UtilityWater | Drilled Well |
Parking
| Detached Garage | |
| Garage |
Land
| AccessType | Public Road, Private Docking |
| Acreage | No |
| LandAmenities | Golf Nearby |
| Sewer | Septic System |
| SizeDepth | 161 Ft ,1 In |
| SizeFrontage | 60 Ft |
| SizeIrregular | 60 X 161.1 Ft |
| SizeTotalText | 60 X 161.1 Ft|under 1/2 Acre |
| ZoningDescription | Sr |
Rooms
| Level | Type | Length | Width | Dimensions |
|---|---|---|---|---|
| Second Level | Bedroom 5 | 3.23 m | 3.12 m | 3.23 m x 3.12 m |
| Second Level | Bathroom | 3.89 m | 1.6 m | 3.89 m x 1.6 m |
| Second Level | Bedroom 2 | 3.73 m | 2.06 m | 3.73 m x 2.06 m |
| Second Level | Bedroom 3 | 3.73 m | 2.06 m | 3.73 m x 2.06 m |
| Second Level | Bedroom 4 | 3.56 m | 2.57 m | 3.56 m x 2.57 m |
| Main Level | Sunroom | 3.07 m | 2.69 m | 3.07 m x 2.69 m |
| Main Level | Dining Room | 4.14 m | 3.51 m | 4.14 m x 3.51 m |
| Main Level | Kitchen | 3.96 m | 3.15 m | 3.96 m x 3.15 m |
| Main Level | Living Room | 9.04 m | 3.53 m | 9.04 m x 3.53 m |
| Main Level | Bedroom | 3.15 m | 2.95 m | 3.15 m x 2.95 m |
| Main Level | Bathroom | 3.64 m | 2.95 m | 3.64 m x 2.95 m |
| Main Level | Laundry Room | 1.7 m | 1.7 m | 1.7 m x 1.7 m |
https://www.realtor.ca/real-estate/28104518/170-francis-drive-georgian-bluffs-georgian-bluffs
Interested?
Contact us for more information
No Favourites Found

The trademarks REALTOR®, REALTORS®, and the REALTOR® logo are controlled by The Canadian Real Estate Association (CREA) and identify real estate professionals who are members of CREA. The trademarks MLS®, Multiple Listing Service® and the associated logos are owned by The Canadian Real Estate Association (CREA) and identify the quality of services provided by real estate professionals who are members of CREA. The trademark DDF® is owned by The Canadian Real Estate Association (CREA) and identifies CREA's Data Distribution Facility (DDF®)
June 27 2025 02:08:52
Muskoka Haliburton Orillia – The Lakelands Association of REALTORS®
Exp Realty

