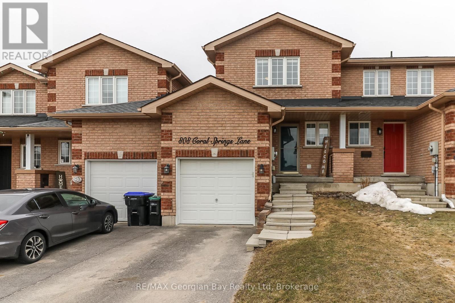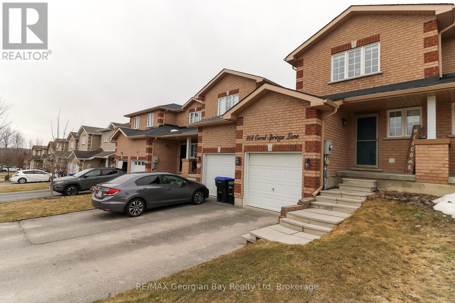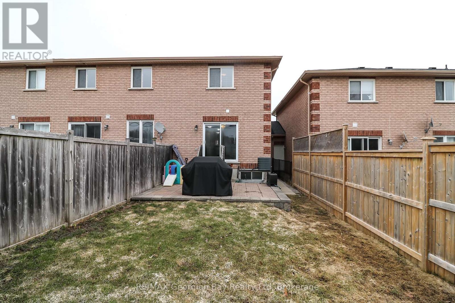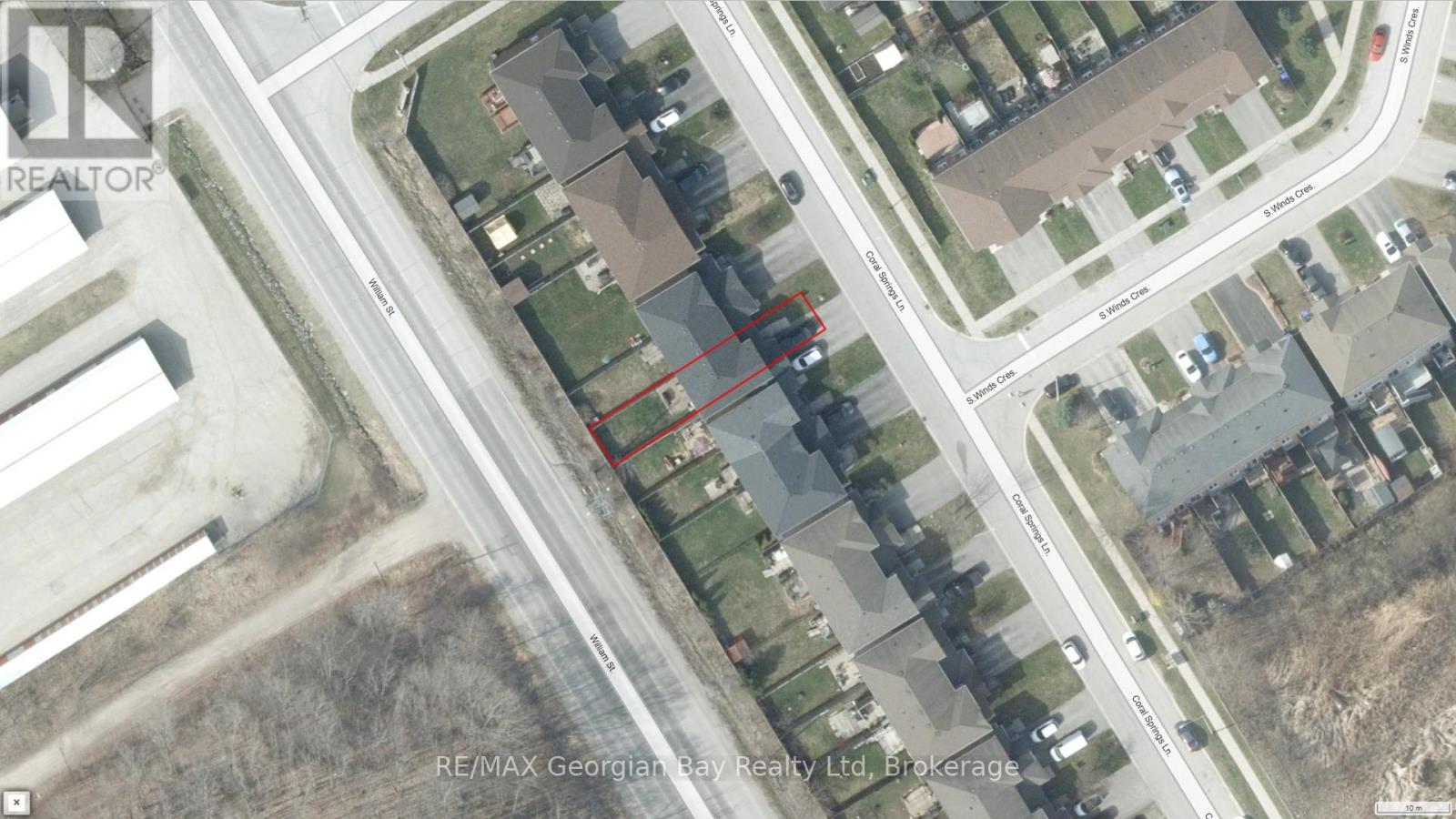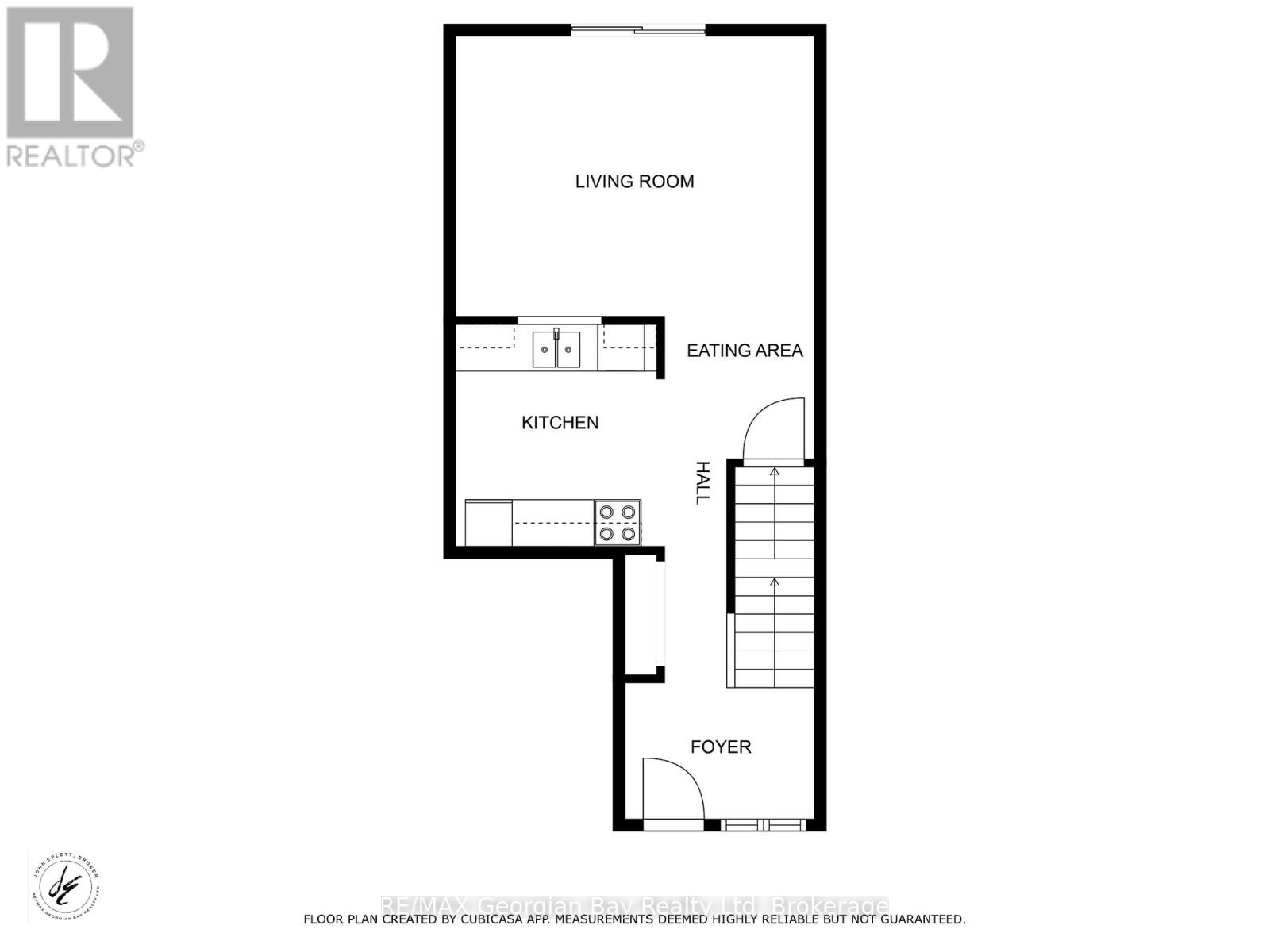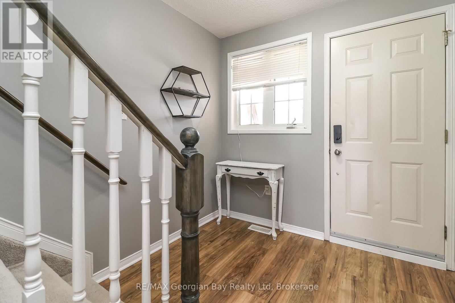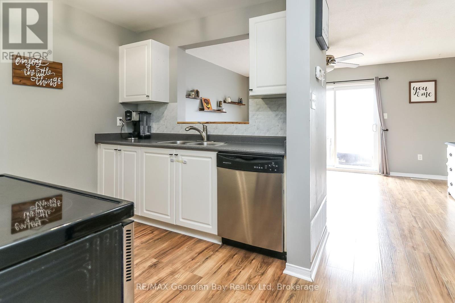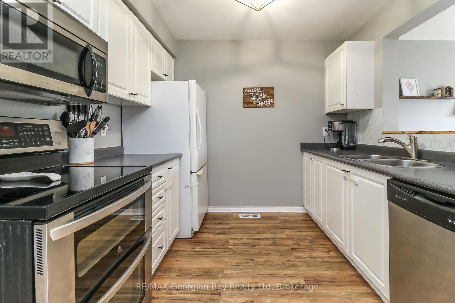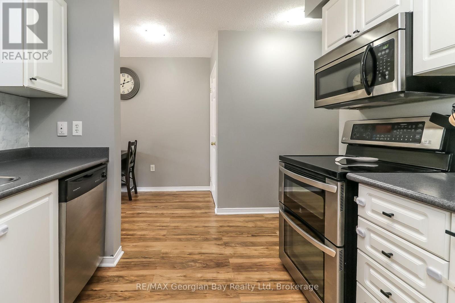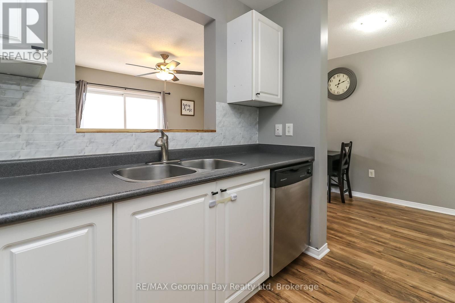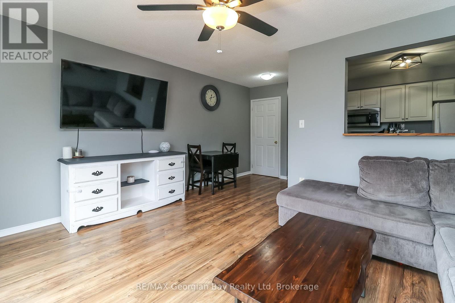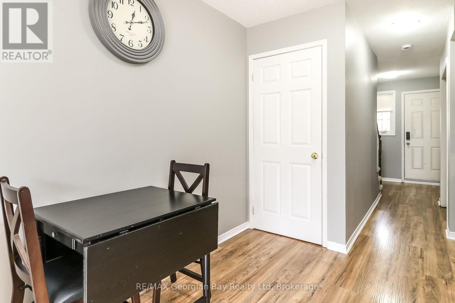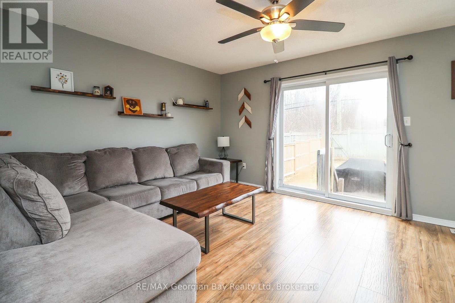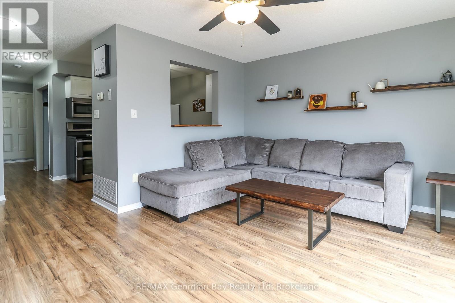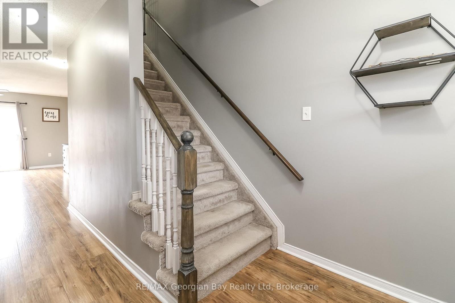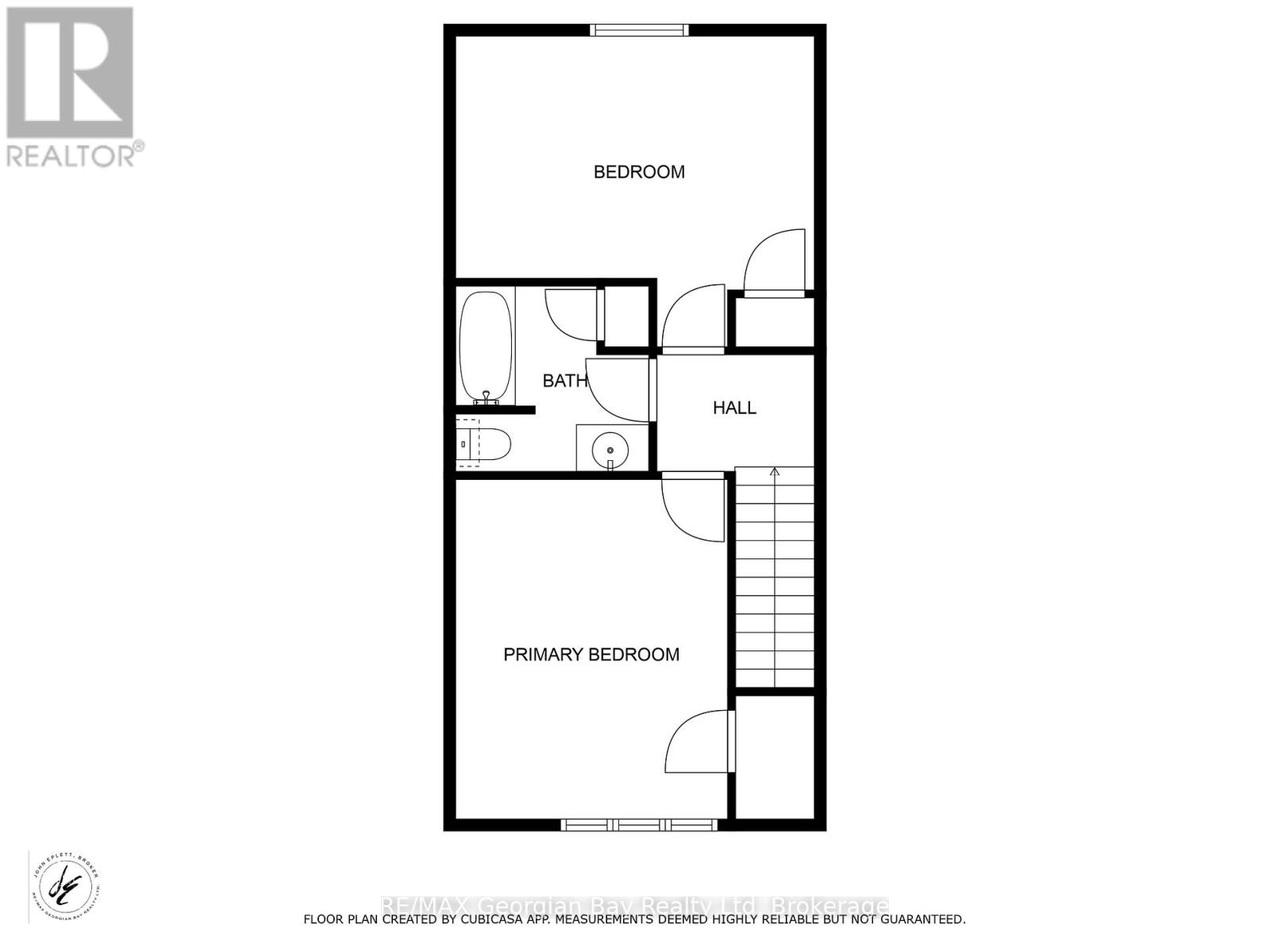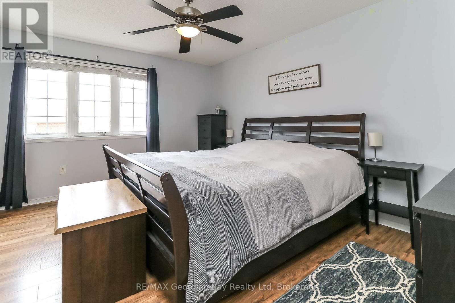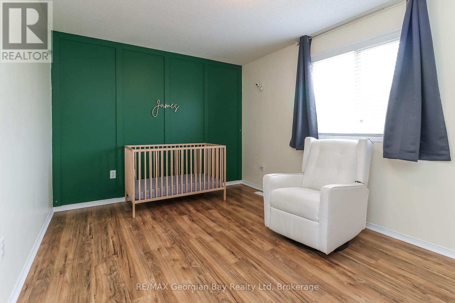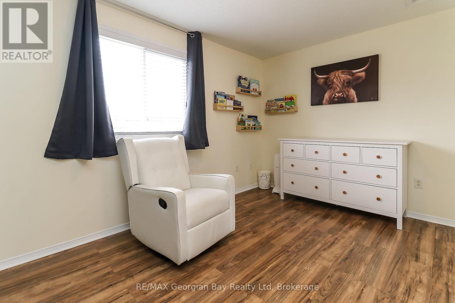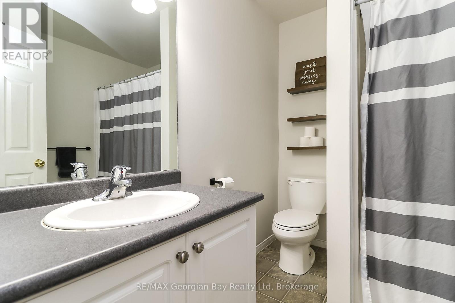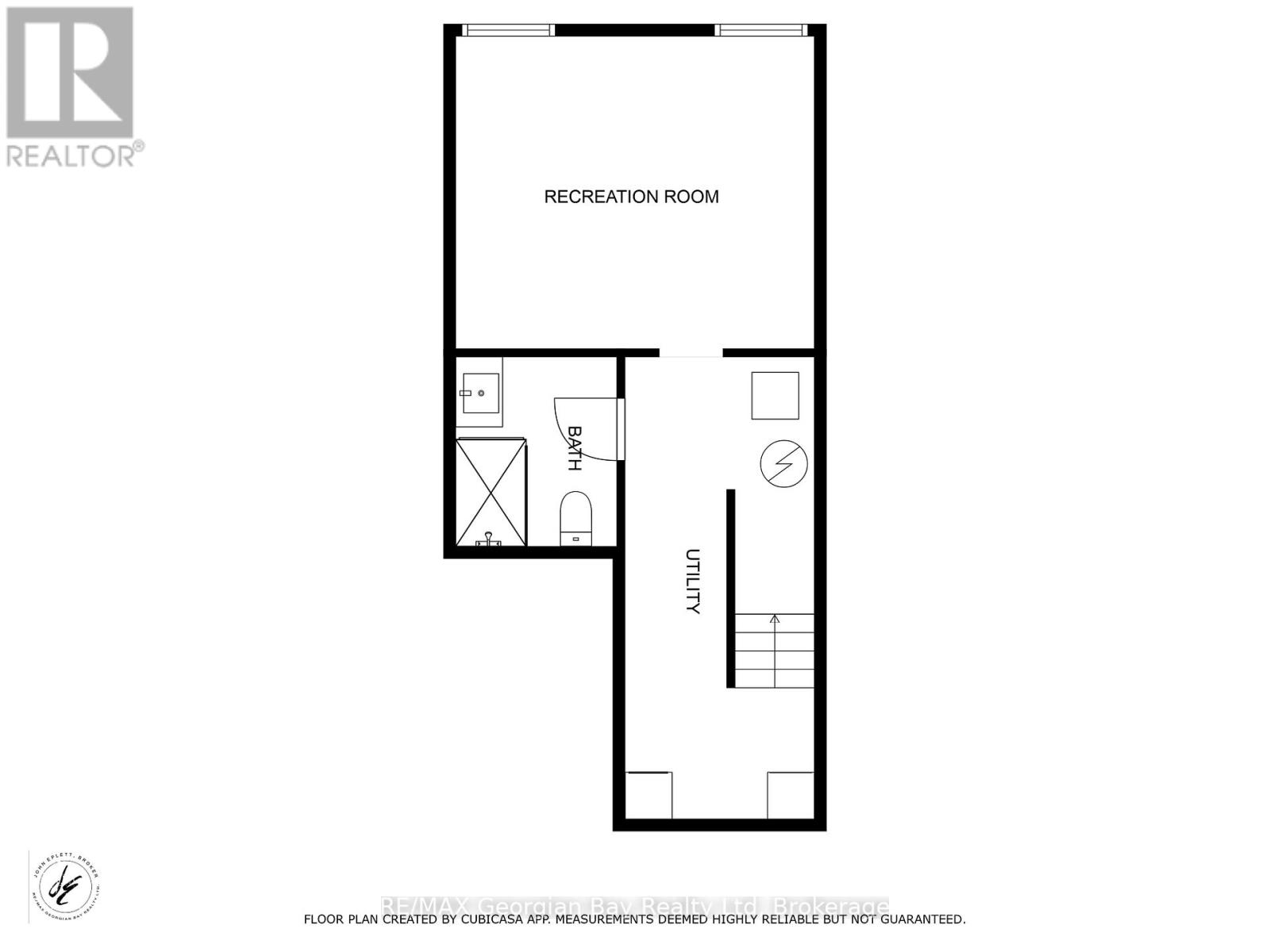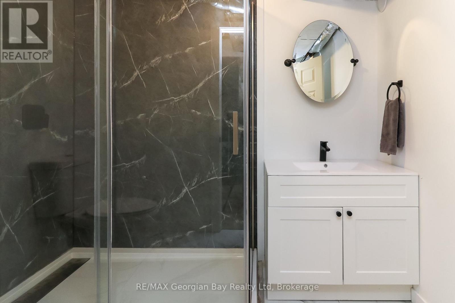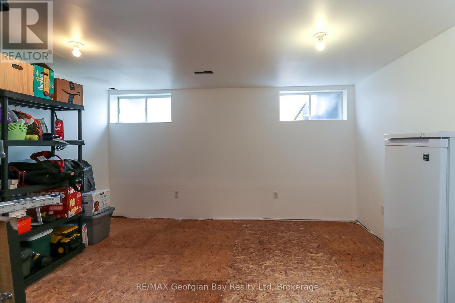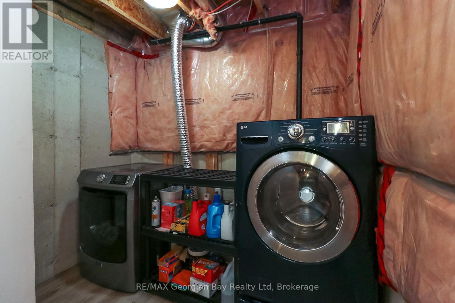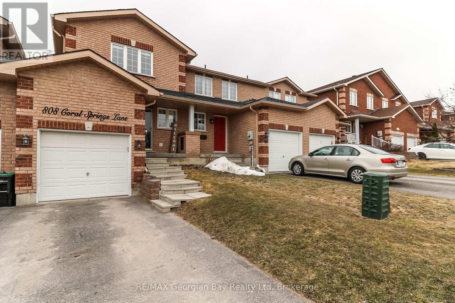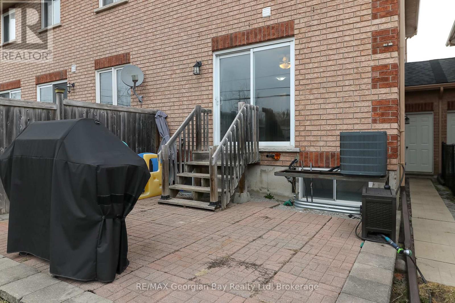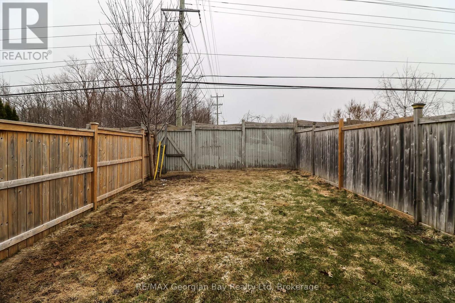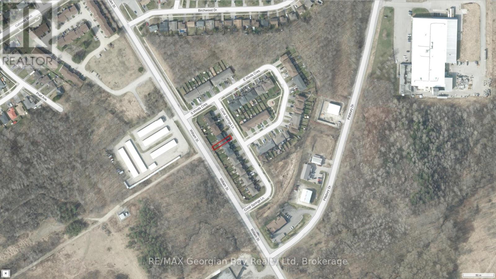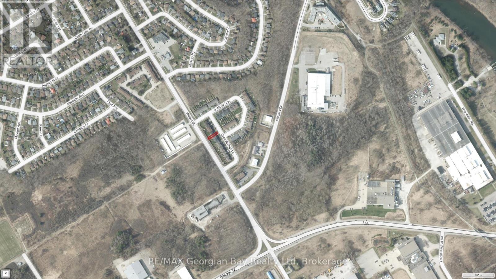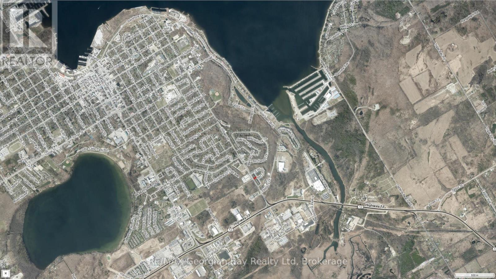LOADING
$519,900
Welcome home to this all brick Freehold Townhome (no condo fees) located in quiet area only steps to Parkette and other conveniences. This well kept home features: Open Living Area with walk out to Patio * Great working Kitchen with Pass through * 2 Large Bedrooms * 1-4pc Bath and 1-3pc Bath * Mostly Finished Room in Basement perfect as Rec Room or 3rd Bedroom * Gas Furnace with Central Air * Fully Fenced Back yard great for Kids or Pets * Home attached on one side and only Garage attached on other side * Single Garage with Back Yard Access * Paved Drive. Located in North Simcoe and offering so much to do - boating, fishing, swimming, canoeing, hiking, cycling, hunting, snowmobiling, atving, golfing, skiing and along with theatres, historical tourist attractions and so much more. 40 minutes to Orillia, 40 minutes to Barrie and 90 minutes from GTA. (id:13139)
Property Details
| MLS® Number | S12069619 |
| Property Type | Single Family |
| Community Name | Midland |
| AmenitiesNearBy | Marina, Park, Hospital, Public Transit, Schools |
| Easement | Easement |
| EquipmentType | None |
| Features | Flat Site, Carpet Free, Sump Pump |
| ParkingSpaceTotal | 3 |
| RentalEquipmentType | None |
| Structure | Patio(s) |
Building
| BathroomTotal | 2 |
| BedroomsAboveGround | 2 |
| BedroomsTotal | 2 |
| Age | 16 To 30 Years |
| Appliances | Garage Door Opener Remote(s), Water Heater, Blinds, Dishwasher, Dryer, Freezer, Garage Door Opener, Microwave, Stove, Washer, Window Coverings, Refrigerator |
| BasementDevelopment | Partially Finished |
| BasementType | Full (partially Finished) |
| ConstructionStyleAttachment | Attached |
| CoolingType | Central Air Conditioning |
| ExteriorFinish | Brick |
| FlooringType | Laminate |
| FoundationType | Concrete |
| HeatingFuel | Natural Gas |
| HeatingType | Forced Air |
| StoriesTotal | 2 |
| SizeInterior | 700 - 1100 Sqft |
| Type | Row / Townhouse |
| UtilityWater | Municipal Water |
Parking
| Attached Garage | |
| Garage | |
| Tandem |
Land
| AccessType | Year-round Access |
| Acreage | No |
| FenceType | Fenced Yard |
| LandAmenities | Marina, Park, Hospital, Public Transit, Schools |
| LandscapeFeatures | Landscaped |
| Sewer | Sanitary Sewer |
| SizeDepth | 115 Ft ,9 In |
| SizeFrontage | 19 Ft ,8 In |
| SizeIrregular | 19.7 X 115.8 Ft ; 115.80ft X 19.68ft X 115.80ft X 19.68ft |
| SizeTotalText | 19.7 X 115.8 Ft ; 115.80ft X 19.68ft X 115.80ft X 19.68ft|under 1/2 Acre |
| ZoningDescription | Rt - 5 |
Rooms
| Level | Type | Length | Width | Dimensions |
|---|---|---|---|---|
| Second Level | Primary Bedroom | 4.455 m | 3.473 m | 4.455 m x 3.473 m |
| Second Level | Bedroom 2 | 4.588 m | 3.122 m | 4.588 m x 3.122 m |
| Lower Level | Recreational, Games Room | 3.582 m | 4.374 m | 3.582 m x 4.374 m |
| Main Level | Kitchen | 2.412 m | 2.754 m | 2.412 m x 2.754 m |
| Main Level | Living Room | 4.6 m | 6.45 m | 4.6 m x 6.45 m |
| Main Level | Dining Room | 2.013 m | 1.942 m | 2.013 m x 1.942 m |
Utilities
| Cable | Available |
| Wireless | Available |
| Electricity Connected | Connected |
| Natural Gas Available | Available |
| Telephone | Nearby |
| Sewer | Installed |
https://www.realtor.ca/real-estate/28137507/808-coral-springs-lane-midland-midland
Interested?
Contact us for more information
No Favourites Found

The trademarks REALTOR®, REALTORS®, and the REALTOR® logo are controlled by The Canadian Real Estate Association (CREA) and identify real estate professionals who are members of CREA. The trademarks MLS®, Multiple Listing Service® and the associated logos are owned by The Canadian Real Estate Association (CREA) and identify the quality of services provided by real estate professionals who are members of CREA. The trademark DDF® is owned by The Canadian Real Estate Association (CREA) and identifies CREA's Data Distribution Facility (DDF®)
April 27 2025 11:36:29
Muskoka Haliburton Orillia – The Lakelands Association of REALTORS®
RE/MAX Georgian Bay Realty Ltd

