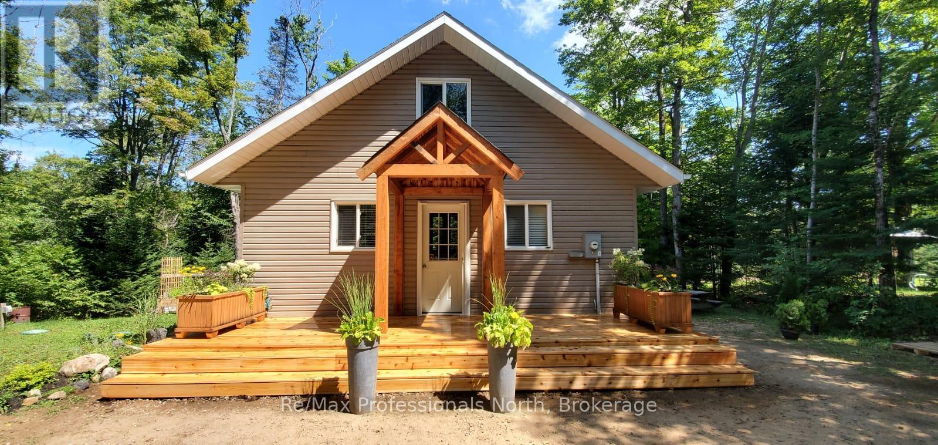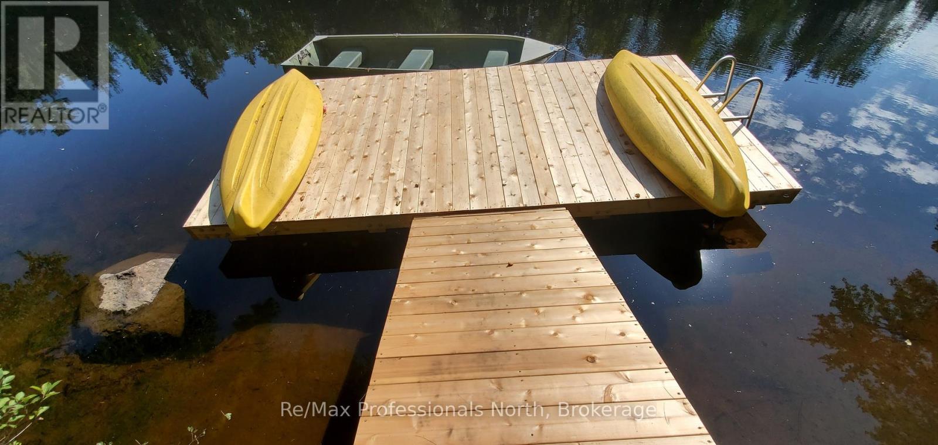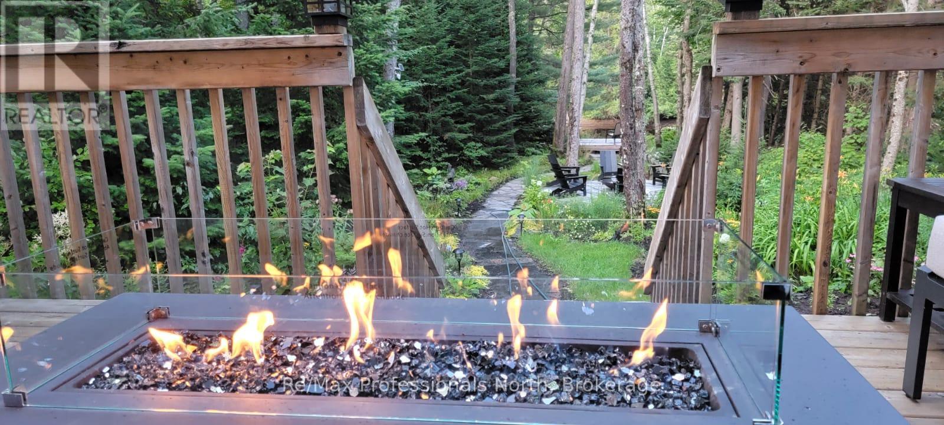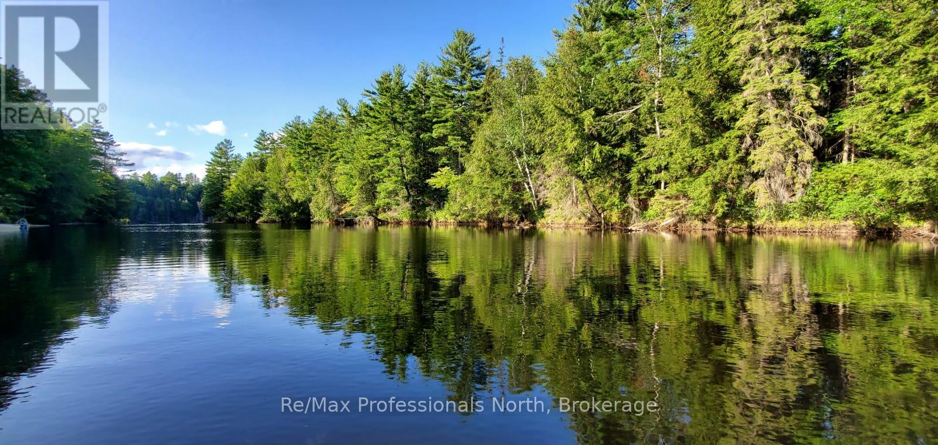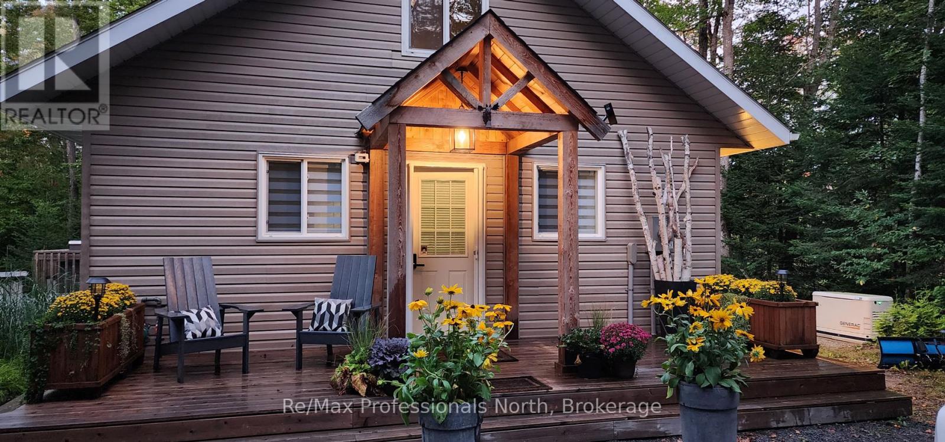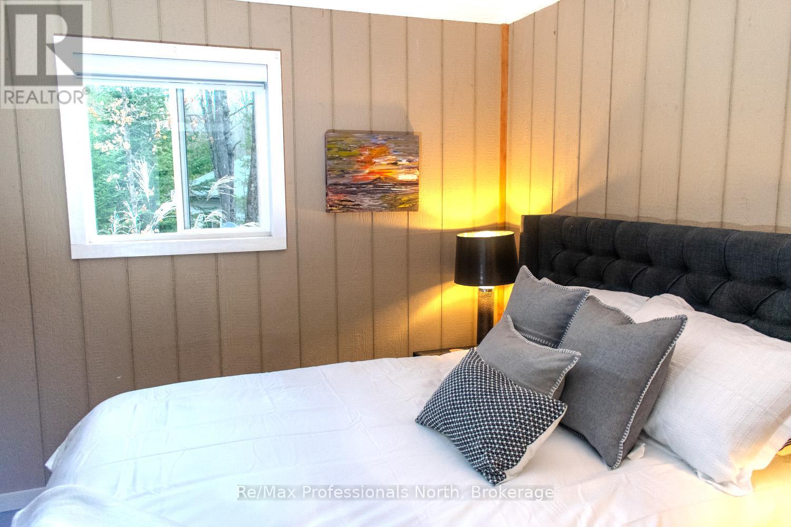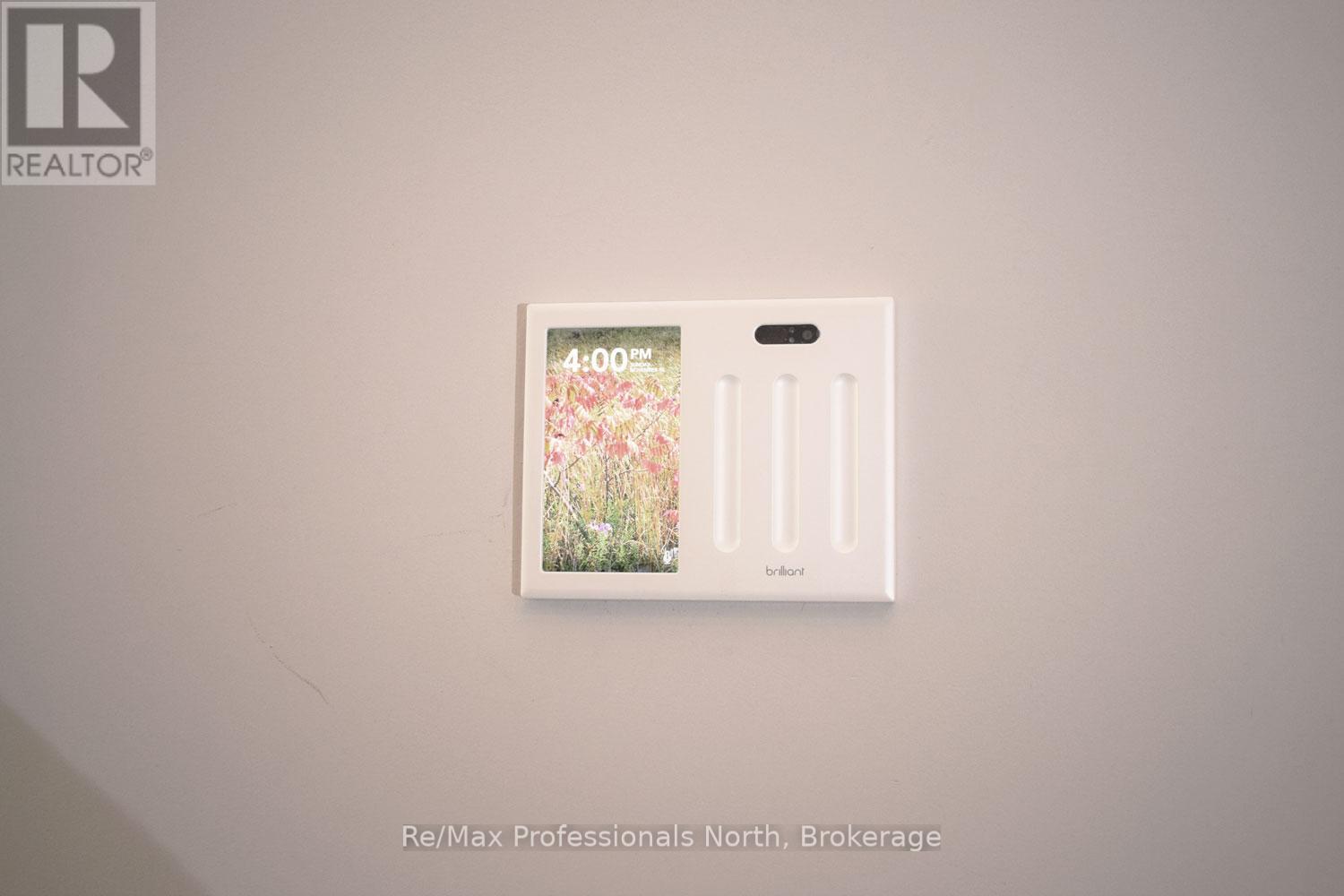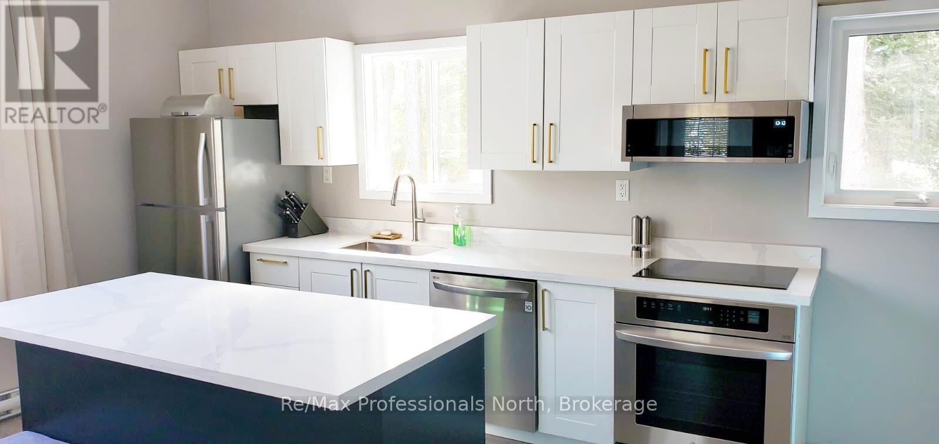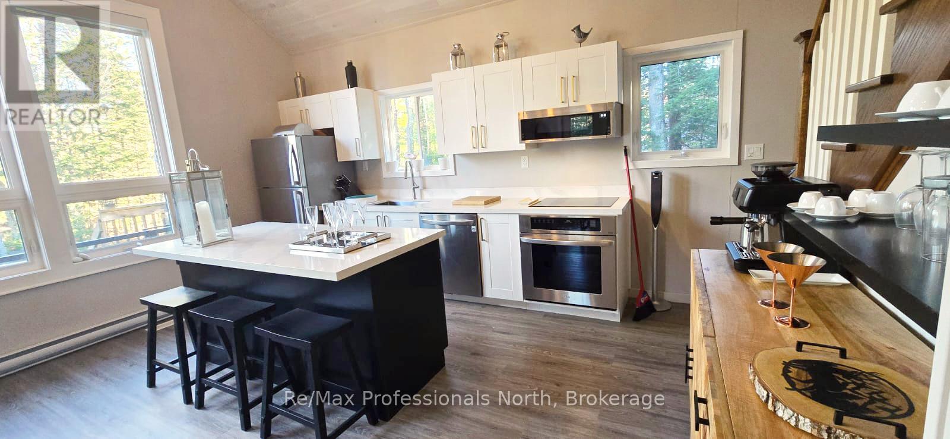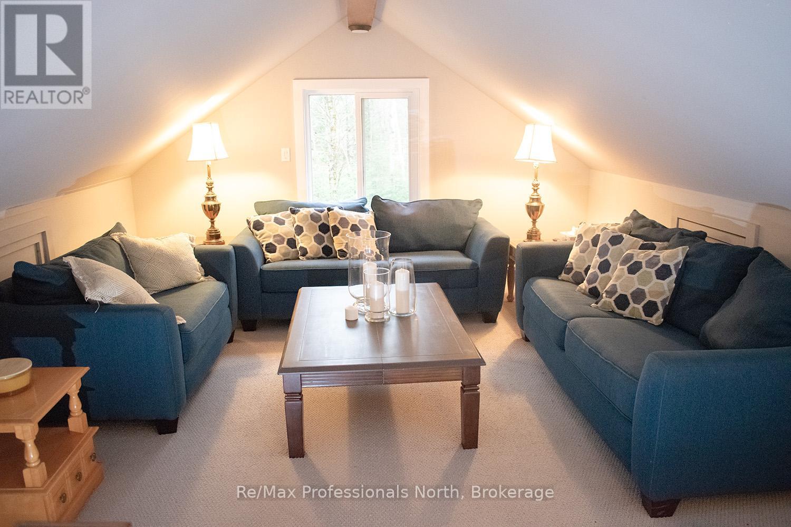LOADING
$879,000
Welcome to the exclusive neighbourhood of Balsam Chutes. This four season fully equipped home offers you the charm of country living with all the amenities. Simply step inside and feel the cottage chic vibe. The open concept living room, dining room and kitchen offer you a spectacular cathedral ceiling, flooded with natural light from its towering wall of windows presenting you incredible water and perennial garden views. Now, sit back and relax, light a fire, sip your favourite beverage and celebrate your new way of life. Looking for a fourth bedroom, office or entertainment room? Simply walk up a handsome flight of stairs and enjoy your new 2nd story loft, overlooking the cathedral ceiling with second story views of the grand room and the great Muskoka River. If cooking is your thing, get ready to fall in love with your new island enhanced, quartz countertop kitchen featuring a built in Smeg induction cooktop, top of the line LG built in oven and dishwasher. Attention to every detail includes a very sleek and modern built-in microwave. The newly renovated bathroom offers a dreamy walk-in shower, new vanity and luxurious illuminated medicine cabinet. Time to do some laundry, enjoy the benefits of your new state of the art LG washer/dryer combo. Ready to enjoy the great outdoors? Step out to your deck featuring, Weber BBQ, modern rectangular propane fire pit. Enjoy a great meal on your outdoor patio, or relax in a super cozy sectional lounge. Feeling a little more energetic? Take a stroll down your new winding fieldstone pathway, stop at your circular wood burning fire pit designated area, or continue your journey down to the water where you have a second waterside deck with steps down to your dock. Make sure to indulge in one of the many water vehicles offered with this property. Whether you enjoy a calm canoe ride down the river or a brisker electric motorized fishing boat ride, we have it all. (id:13139)
Property Details
| MLS® Number | X11995270 |
| Property Type | Single Family |
| Community Name | Stephenson |
| AmenitiesNearBy | Hospital |
| Easement | Unknown |
| Features | Wooded Area, Flat Site, Lighting, Level |
| ParkingSpaceTotal | 4 |
| Structure | Deck, Porch, Dock |
| ViewType | River View, Direct Water View |
| WaterFrontType | Waterfront |
Building
| BathroomTotal | 1 |
| BedroomsAboveGround | 3 |
| BedroomsTotal | 3 |
| Age | 6 To 15 Years |
| Amenities | Fireplace(s), Separate Heating Controls |
| Appliances | Range, Water Treatment, Water Purifier, Water Heater, Water Softener |
| BasementDevelopment | Unfinished |
| BasementType | Crawl Space (unfinished) |
| ConstructionStyleAttachment | Detached |
| CoolingType | Central Air Conditioning |
| ExteriorFinish | Vinyl Siding |
| FireProtection | Smoke Detectors |
| FireplacePresent | Yes |
| FireplaceTotal | 1 |
| FoundationType | Block |
| HeatingFuel | Propane |
| HeatingType | Forced Air |
| StoriesTotal | 2 |
| SizeInterior | 1100 - 1500 Sqft |
| Type | House |
Parking
| No Garage |
Land
| AccessType | Private Road, Private Docking |
| Acreage | No |
| LandAmenities | Hospital |
| Sewer | Septic System |
| SizeIrregular | 104 X 234 Acre |
| SizeTotalText | 104 X 234 Acre|1/2 - 1.99 Acres |
| ZoningDescription | Sr1 |
Rooms
| Level | Type | Length | Width | Dimensions |
|---|---|---|---|---|
| Second Level | Loft | 5.79 m | 3.96 m | 5.79 m x 3.96 m |
| Main Level | Great Room | 6.78 m | 4.65 m | 6.78 m x 4.65 m |
| Main Level | Bedroom | 2.87 m | 2.84 m | 2.87 m x 2.84 m |
| Main Level | Bedroom | 3 m | 2.87 m | 3 m x 2.87 m |
| Main Level | Bedroom | 3.05 m | 2.79 m | 3.05 m x 2.79 m |
| Main Level | Bathroom | 1.65 m | 2.77 m | 1.65 m x 2.77 m |
Utilities
| Electricity | Installed |
| Wireless | Available |
https://www.realtor.ca/real-estate/27968784/269-balsam-chutes-road-huntsville-stephenson-stephenson
Interested?
Contact us for more information
No Favourites Found

The trademarks REALTOR®, REALTORS®, and the REALTOR® logo are controlled by The Canadian Real Estate Association (CREA) and identify real estate professionals who are members of CREA. The trademarks MLS®, Multiple Listing Service® and the associated logos are owned by The Canadian Real Estate Association (CREA) and identify the quality of services provided by real estate professionals who are members of CREA. The trademark DDF® is owned by The Canadian Real Estate Association (CREA) and identifies CREA's Data Distribution Facility (DDF®)
June 01 2025 11:38:30
Muskoka Haliburton Orillia – The Lakelands Association of REALTORS®
RE/MAX Professionals North

