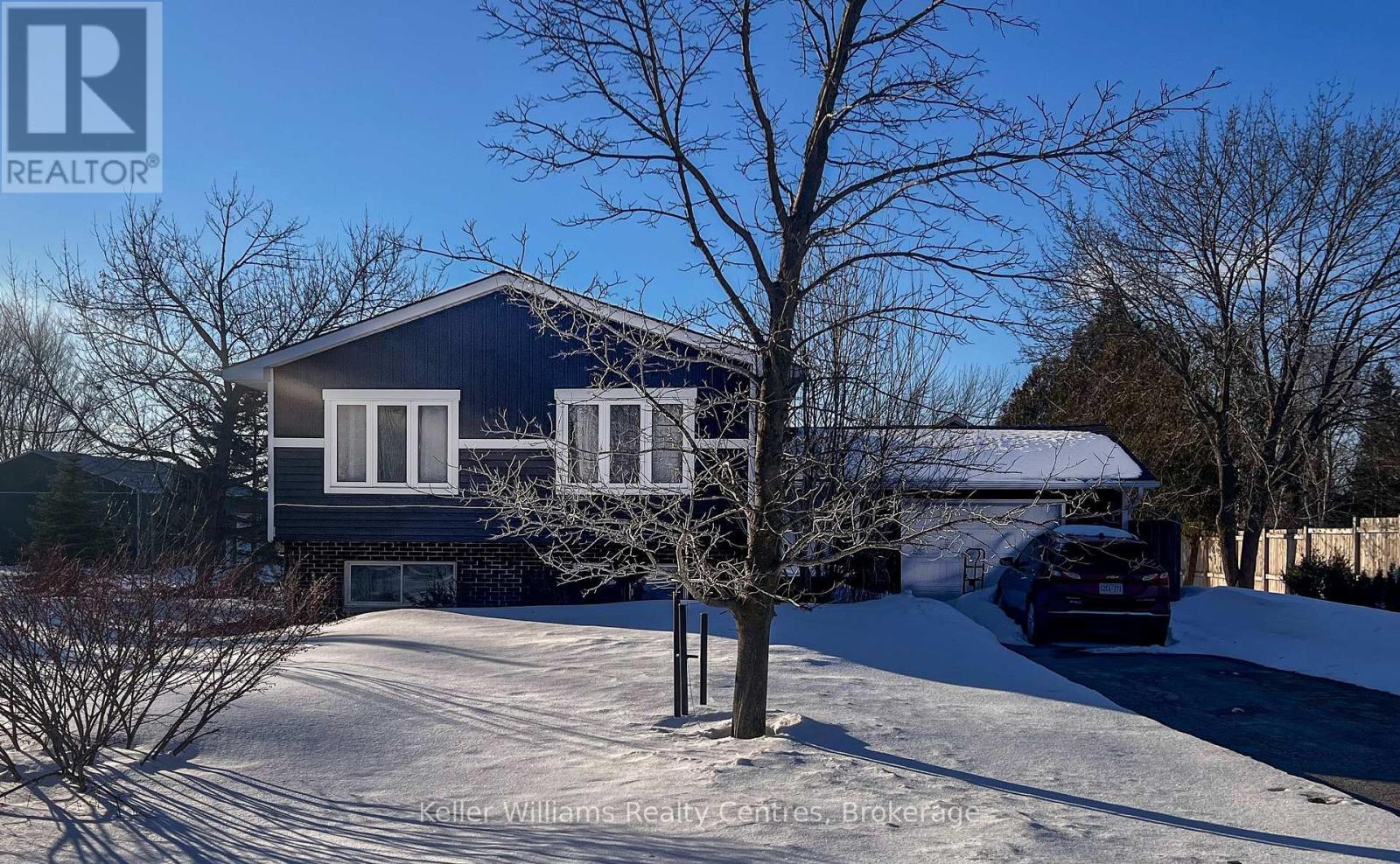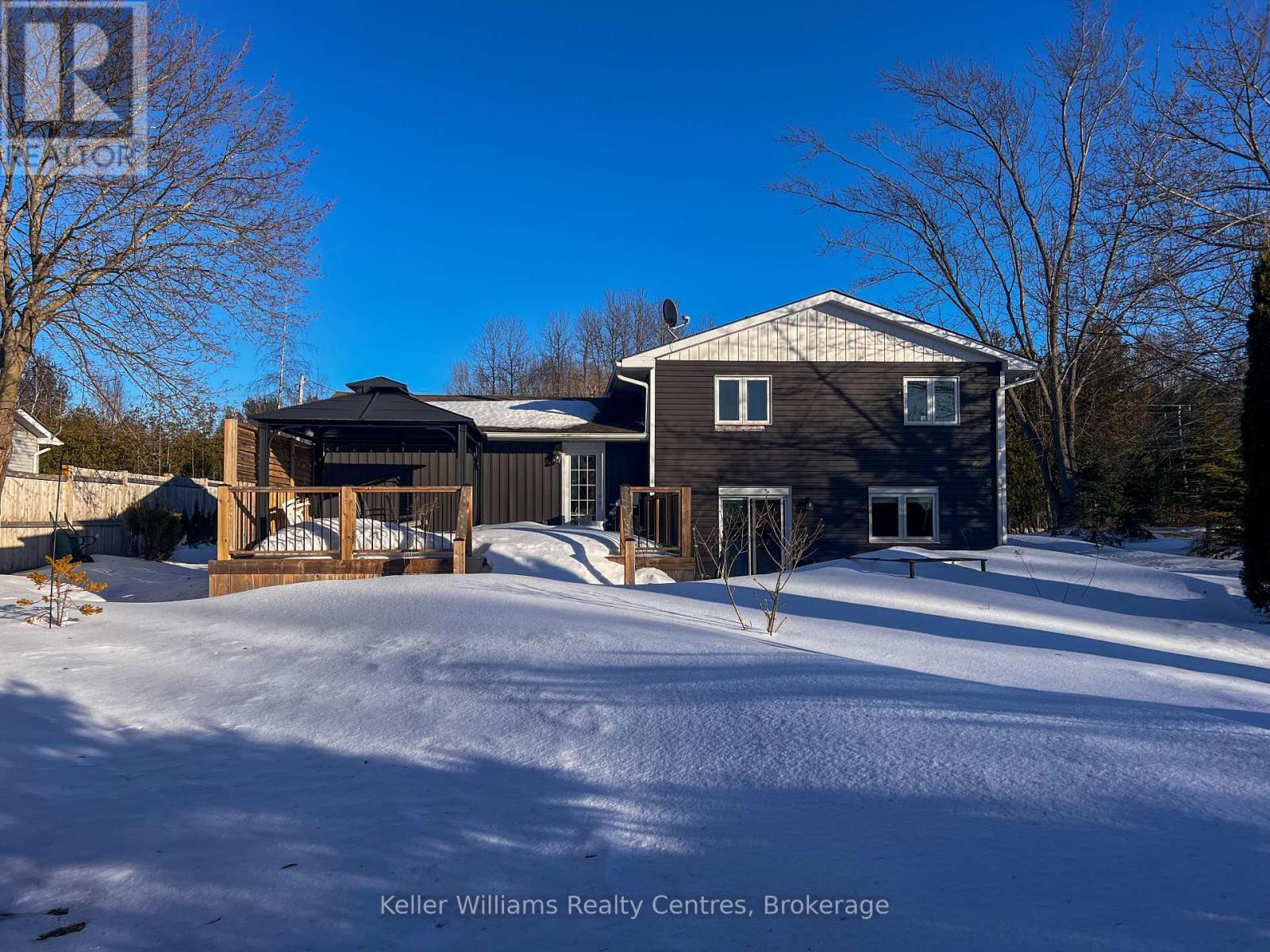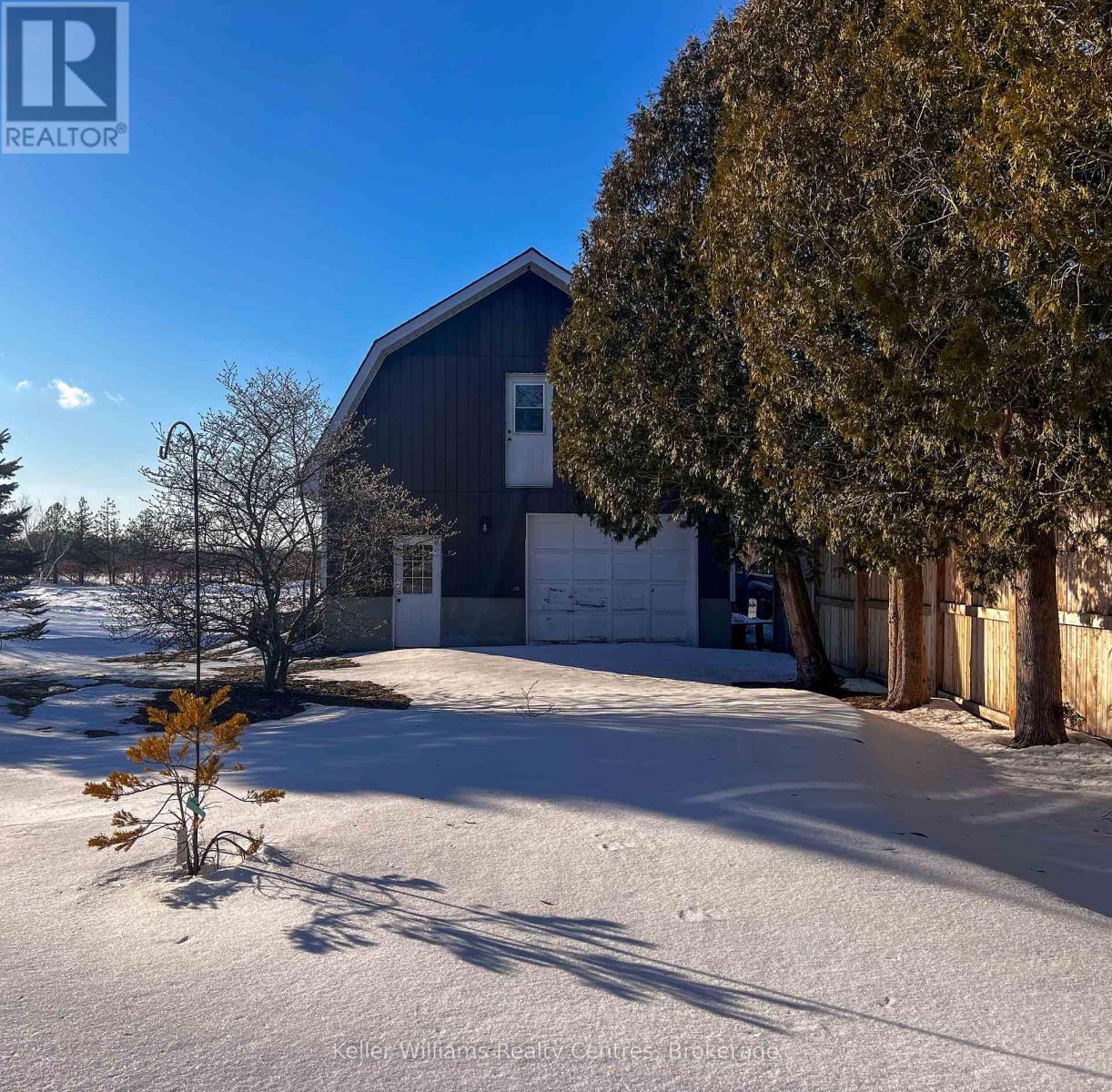LOADING
$699,900
Discover this fully updated home situated on a generous lot along the sought-after Carlisle, conveniently positioned between Port Elgin and Southampton. The main floor features an inviting open-concept layout, highlighted by a stylish kitchen equipped with a center island. The living and dining spaces are airy and spacious, ideal for hosting friends and family. Thoughtful details shine throughout, including a tempered glass staircase railing leading to a 12'x20' lower-level family room with direct backyard access. This cozy home includes a gas fireplace framed by rustic reclaimed wood accents. Completed with a rear deck to enjoy the stunning sunsets. The exterior boasts siding and a roof installed in 2016. Additional highlights include an 8'x10' garden shed and a versatile 24'x24' outbuilding with its own hydro panel, heater, welding outlet, and plenty of loft storage. Recent upgrades enhance the homes efficiency and comfort, such as a high-efficiency furnace, updated well system, and water softener. (id:13139)
Property Details
| MLS® Number | X12032114 |
| Property Type | Single Family |
| Community Name | Saugeen Shores |
| Features | Gazebo, Sump Pump |
| ParkingSpaceTotal | 4 |
| Structure | Shed, Workshop |
Building
| BathroomTotal | 2 |
| BedroomsAboveGround | 4 |
| BedroomsTotal | 4 |
| Amenities | Fireplace(s) |
| Appliances | Water Softener |
| ArchitecturalStyle | Raised Bungalow |
| BasementDevelopment | Finished |
| BasementFeatures | Walk Out |
| BasementType | N/a (finished) |
| ConstructionStyleAttachment | Detached |
| CoolingType | Central Air Conditioning |
| ExteriorFinish | Brick, Vinyl Siding |
| FireplacePresent | Yes |
| FireplaceTotal | 1 |
| FoundationType | Block |
| HeatingFuel | Natural Gas |
| HeatingType | Forced Air |
| StoriesTotal | 1 |
| SizeInterior | 700 - 1100 Sqft |
| Type | House |
Parking
| Attached Garage | |
| Garage |
Land
| Acreage | No |
| Sewer | Septic System |
| SizeDepth | 200 Ft |
| SizeFrontage | 100 Ft |
| SizeIrregular | 100 X 200 Ft |
| SizeTotalText | 100 X 200 Ft |
Rooms
| Level | Type | Length | Width | Dimensions |
|---|---|---|---|---|
| Lower Level | Recreational, Games Room | 3.65 m | 6.09 m | 3.65 m x 6.09 m |
| Lower Level | Bedroom 3 | 3.25 m | 3.27 m | 3.25 m x 3.27 m |
| Lower Level | Bedroom 4 | 3.27 m | 4.41 m | 3.27 m x 4.41 m |
| Main Level | Family Room | 1.82 m | 5.184 m | 1.82 m x 5.184 m |
| Main Level | Kitchen | 2.69 m | 3.81 m | 2.69 m x 3.81 m |
| Main Level | Living Room | 4.36 m | 6.09 m | 4.36 m x 6.09 m |
| Main Level | Bedroom | 3.14 m | 3.81 m | 3.14 m x 3.81 m |
| Main Level | Bedroom 2 | 2.74 m | 2.99 m | 2.74 m x 2.99 m |
https://www.realtor.ca/real-estate/28052503/115-carlisle-street-saugeen-shores-saugeen-shores
Interested?
Contact us for more information
No Favourites Found

The trademarks REALTOR®, REALTORS®, and the REALTOR® logo are controlled by The Canadian Real Estate Association (CREA) and identify real estate professionals who are members of CREA. The trademarks MLS®, Multiple Listing Service® and the associated logos are owned by The Canadian Real Estate Association (CREA) and identify the quality of services provided by real estate professionals who are members of CREA. The trademark DDF® is owned by The Canadian Real Estate Association (CREA) and identifies CREA's Data Distribution Facility (DDF®)
April 21 2025 07:28:55
Muskoka Haliburton Orillia – The Lakelands Association of REALTORS®
Keller Williams Realty Centres




