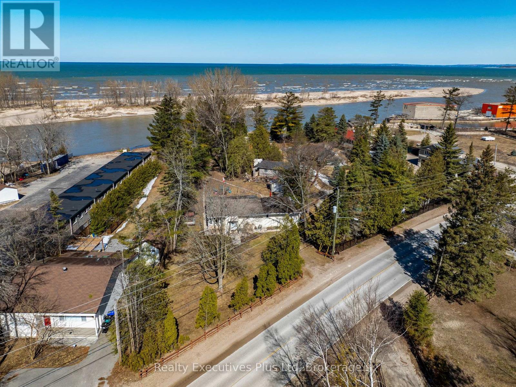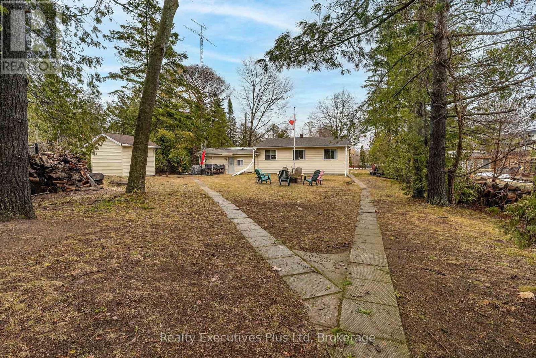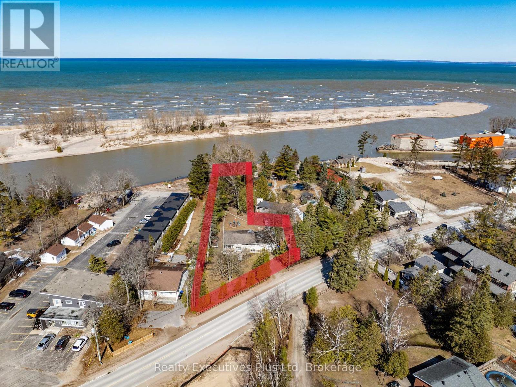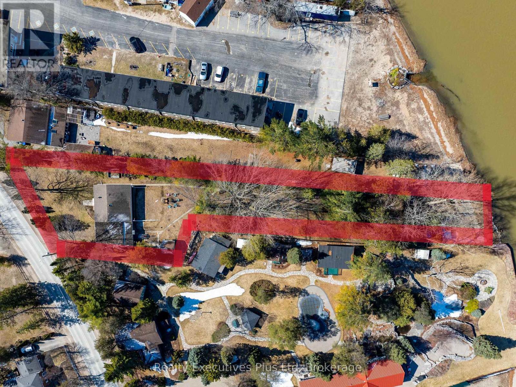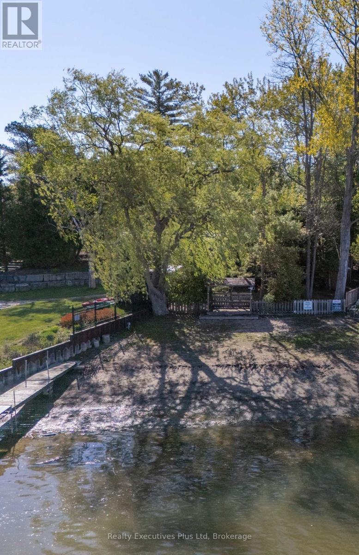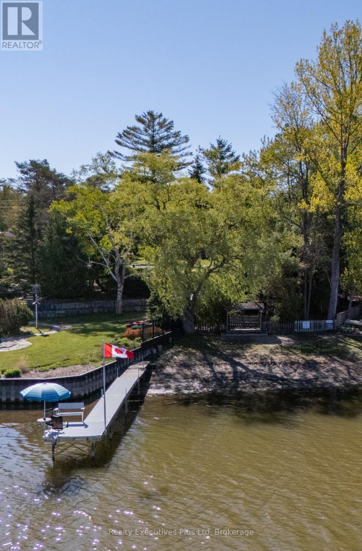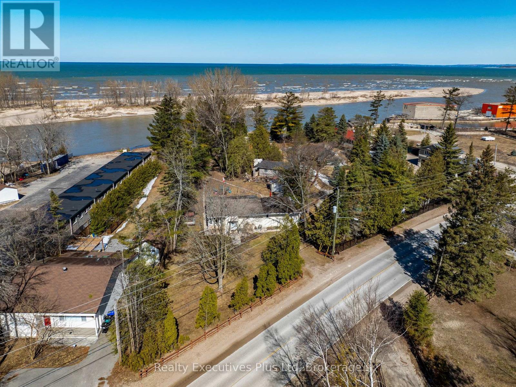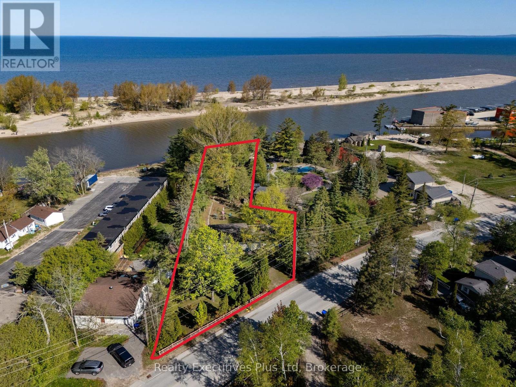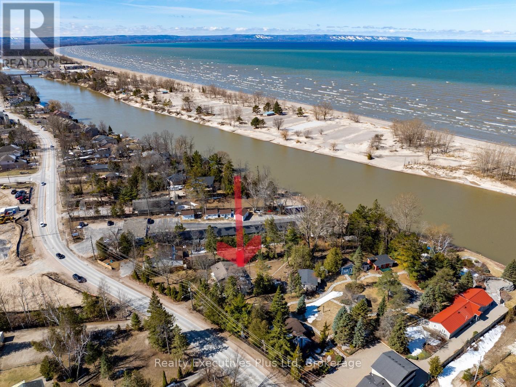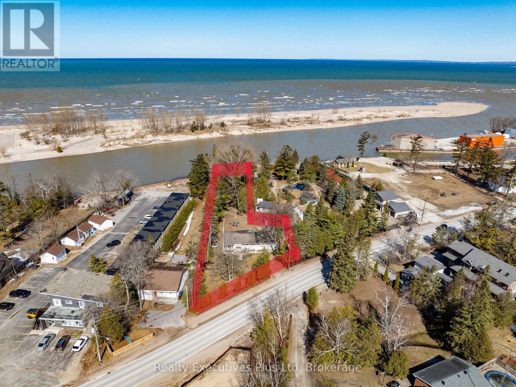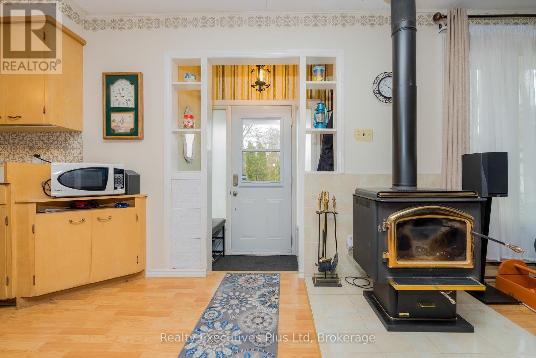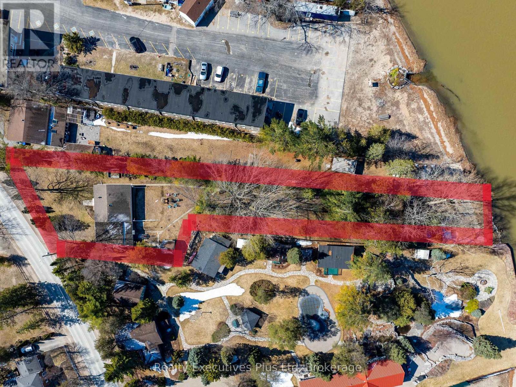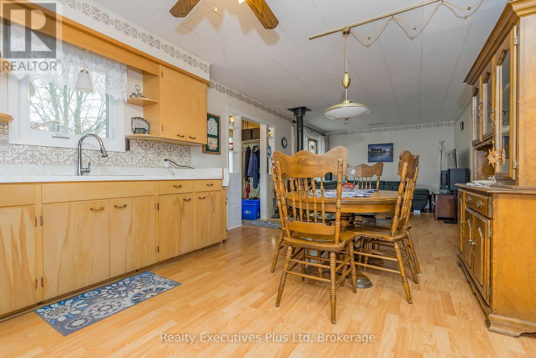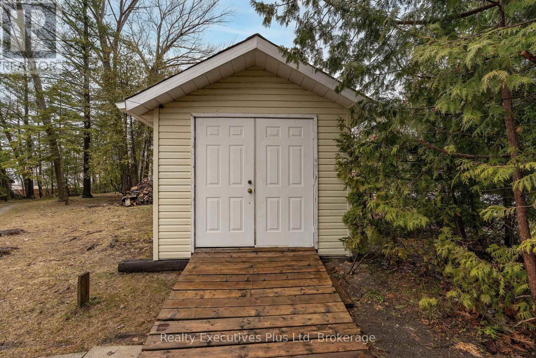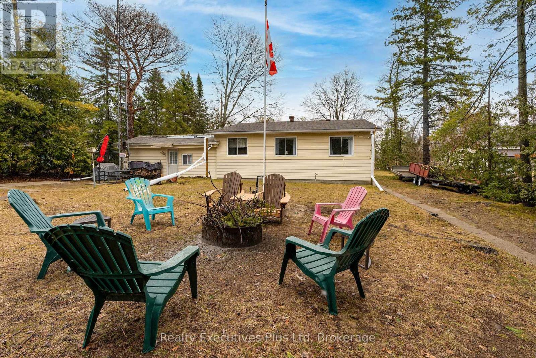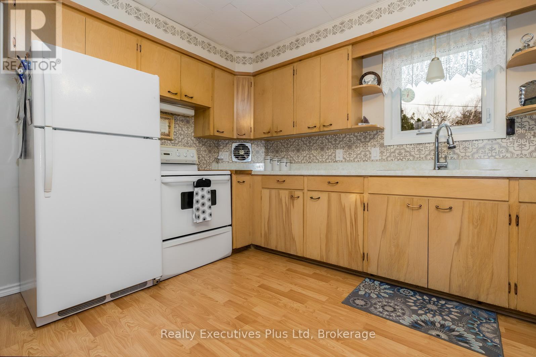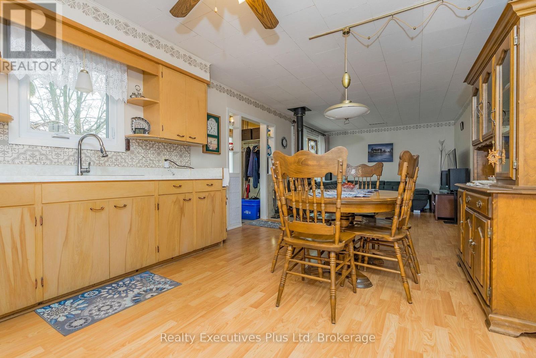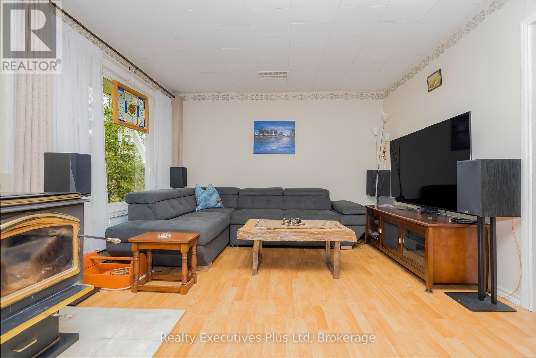LOADING
$850,000
Tucked among towering trees along the Nottawasaga River, this enchanting 3-bedroom, 4-season cottage in Wasaga Beach offers a peaceful escape just three properties from Sturgeon Point Marina. With no sailboat obstacles, like bridges, you can cruise straight to your own dock system and tie up right at your front door effortless riverfront living at its finest. A 50-foot sandy beach invites quiet mornings and sun-soaked afternoons, perfect for swimming, boating, or simply unwinding by the water. Inside, the cozy glow of a wood-burning stove creates a warm and inviting atmosphere, while the open-concept layout and spacious kitchen and dining area make entertaining easy and relaxed. Surrounded by a peaceful woodland setting, this dreamy, winterized retreat is the perfect place to escape, recharge, and embrace life on the river no matter the season. Conveniently located a minute away from shopping Walmart, Tim Hortons and many other restaurants. (id:13139)
Property Details
| MLS® Number | S12061544 |
| Property Type | Single Family |
| Community Name | Wasaga Beach |
| Easement | Unknown |
| Features | Irregular Lot Size |
| ParkingSpaceTotal | 4 |
| Structure | Shed, Dock |
| ViewType | View Of Water, Direct Water View |
| WaterFrontType | Waterfront |
Building
| BathroomTotal | 2 |
| BedroomsAboveGround | 3 |
| BedroomsTotal | 3 |
| Amenities | Fireplace(s) |
| Appliances | Water Heater, Dryer, Stove, Washer, Window Coverings, Refrigerator |
| ArchitecturalStyle | Bungalow |
| BasementType | Crawl Space |
| ConstructionStyleAttachment | Detached |
| ExteriorFinish | Aluminum Siding |
| FireplacePresent | Yes |
| FireplaceTotal | 1 |
| FoundationType | Block |
| HalfBathTotal | 1 |
| HeatingFuel | Electric |
| HeatingType | Baseboard Heaters |
| StoriesTotal | 1 |
| SizeInterior | 700 - 1100 Sqft |
| Type | House |
| UtilityWater | Municipal Water |
Parking
| Attached Garage | |
| Garage |
Land
| AccessType | Year-round Access, Private Docking |
| Acreage | No |
| Sewer | Sanitary Sewer |
| SizeDepth | 401 Ft ,8 In |
| SizeFrontage | 50 Ft ,3 In |
| SizeIrregular | 50.3 X 401.7 Ft |
| SizeTotalText | 50.3 X 401.7 Ft |
Rooms
| Level | Type | Length | Width | Dimensions |
|---|---|---|---|---|
| Lower Level | Other | 4.03 m | 2 m | 4.03 m x 2 m |
| Main Level | Bedroom | 3.35 m | 4.95 m | 3.35 m x 4.95 m |
| Main Level | Bedroom 2 | 3.29 m | 4.95 m | 3.29 m x 4.95 m |
| Main Level | Bedroom 3 | 2.77 m | 4.95 m | 2.77 m x 4.95 m |
| Main Level | Living Room | 5.25 m | 3.58 m | 5.25 m x 3.58 m |
| Main Level | Kitchen | 4.37 m | 3 m | 4.37 m x 3 m |
| Main Level | Laundry Room | 1.98 m | 2.76 m | 1.98 m x 2.76 m |
| Main Level | Bathroom | 2.08 m | 0.76 m | 2.08 m x 0.76 m |
| Main Level | Bathroom | 2.43 m | 2.36 m | 2.43 m x 2.36 m |
| Main Level | Foyer | 2.05 m | 1.05 m | 2.05 m x 1.05 m |
Utilities
| Sewer | Installed |
https://www.realtor.ca/real-estate/28119837/300-river-road-e-wasaga-beach-wasaga-beach
Interested?
Contact us for more information
No Favourites Found

The trademarks REALTOR®, REALTORS®, and the REALTOR® logo are controlled by The Canadian Real Estate Association (CREA) and identify real estate professionals who are members of CREA. The trademarks MLS®, Multiple Listing Service® and the associated logos are owned by The Canadian Real Estate Association (CREA) and identify the quality of services provided by real estate professionals who are members of CREA. The trademark DDF® is owned by The Canadian Real Estate Association (CREA) and identifies CREA's Data Distribution Facility (DDF®)
April 22 2025 08:58:32
Muskoka Haliburton Orillia – The Lakelands Association of REALTORS®
Realty Executives Plus Ltd


