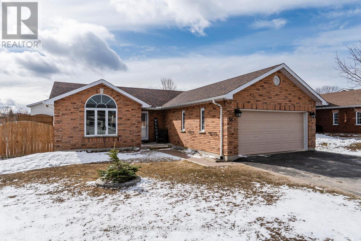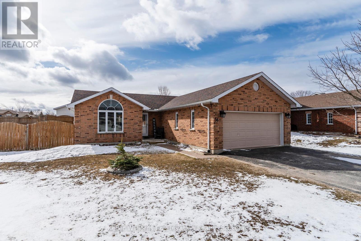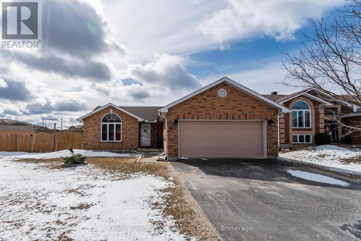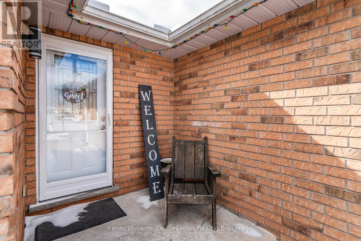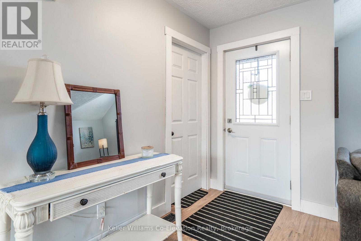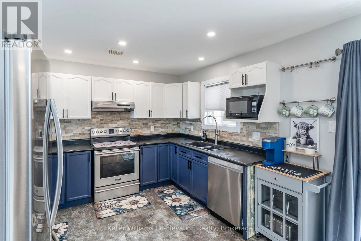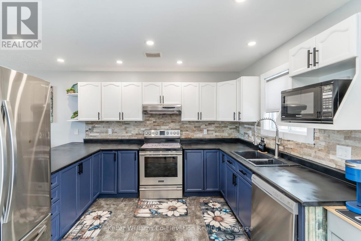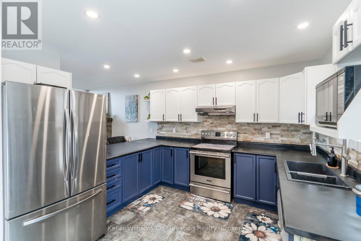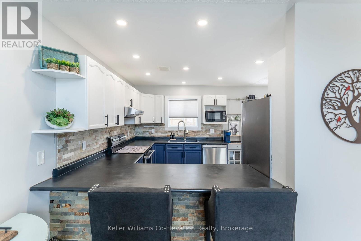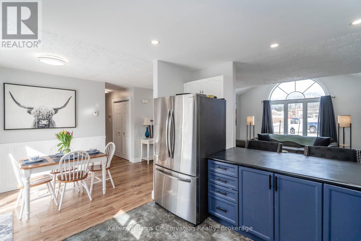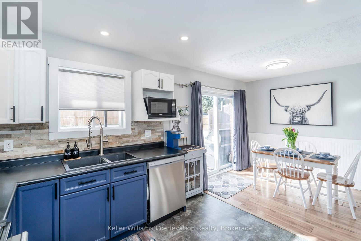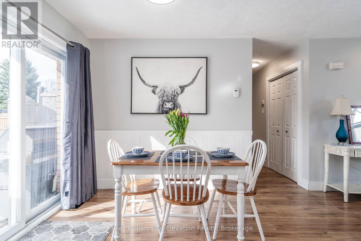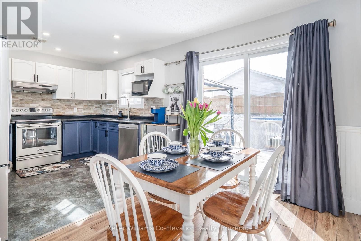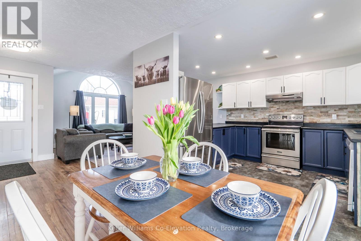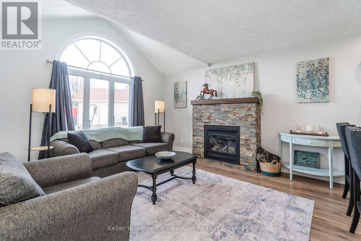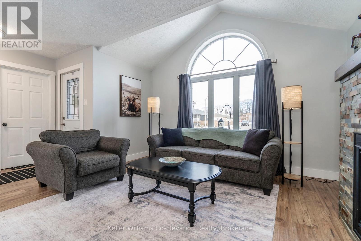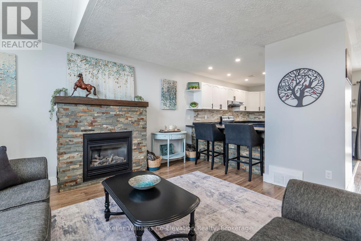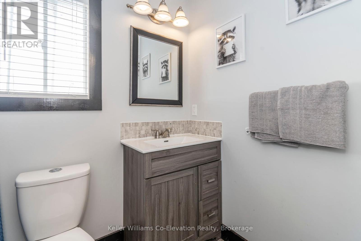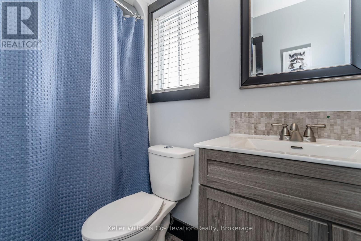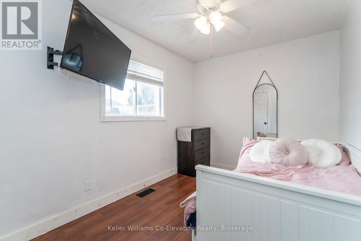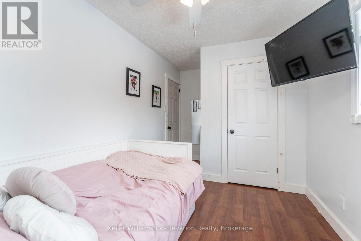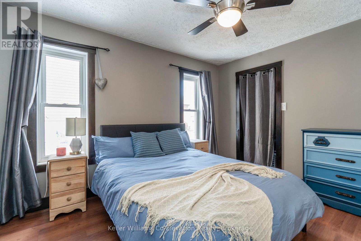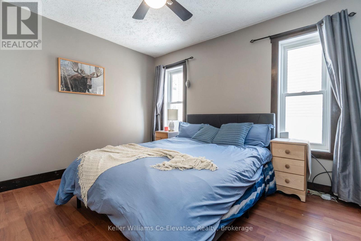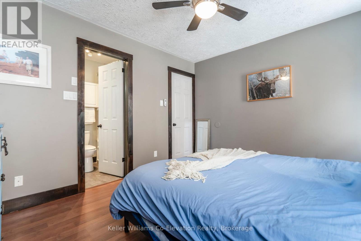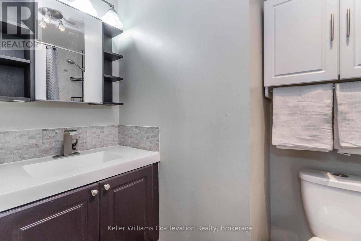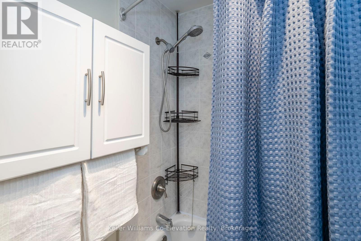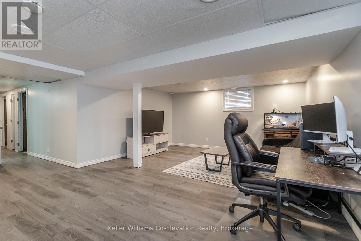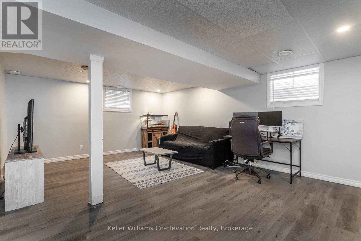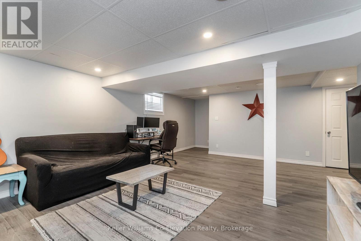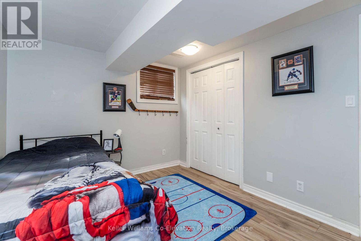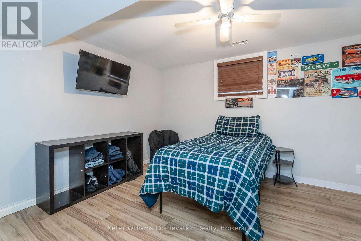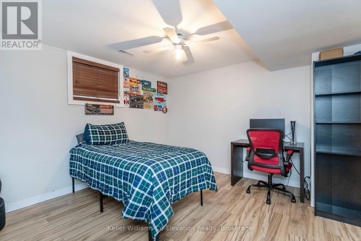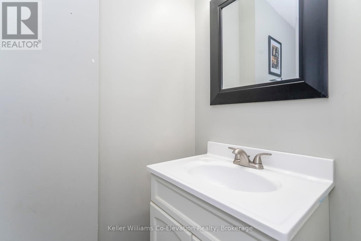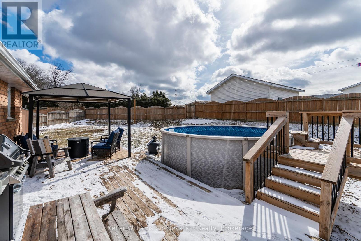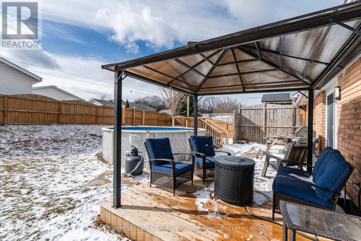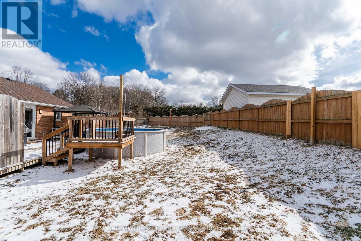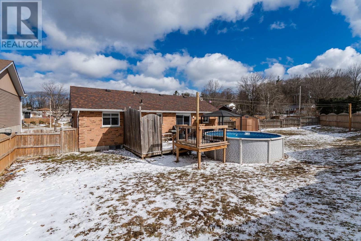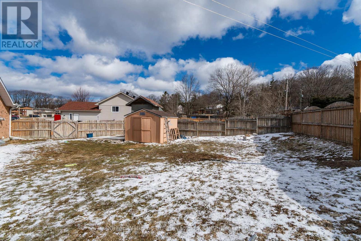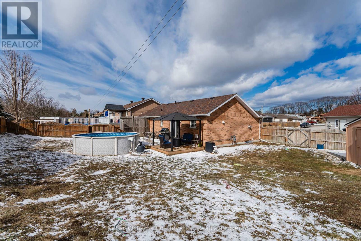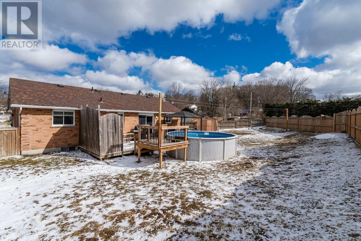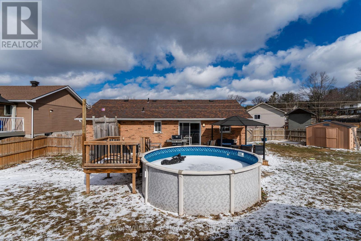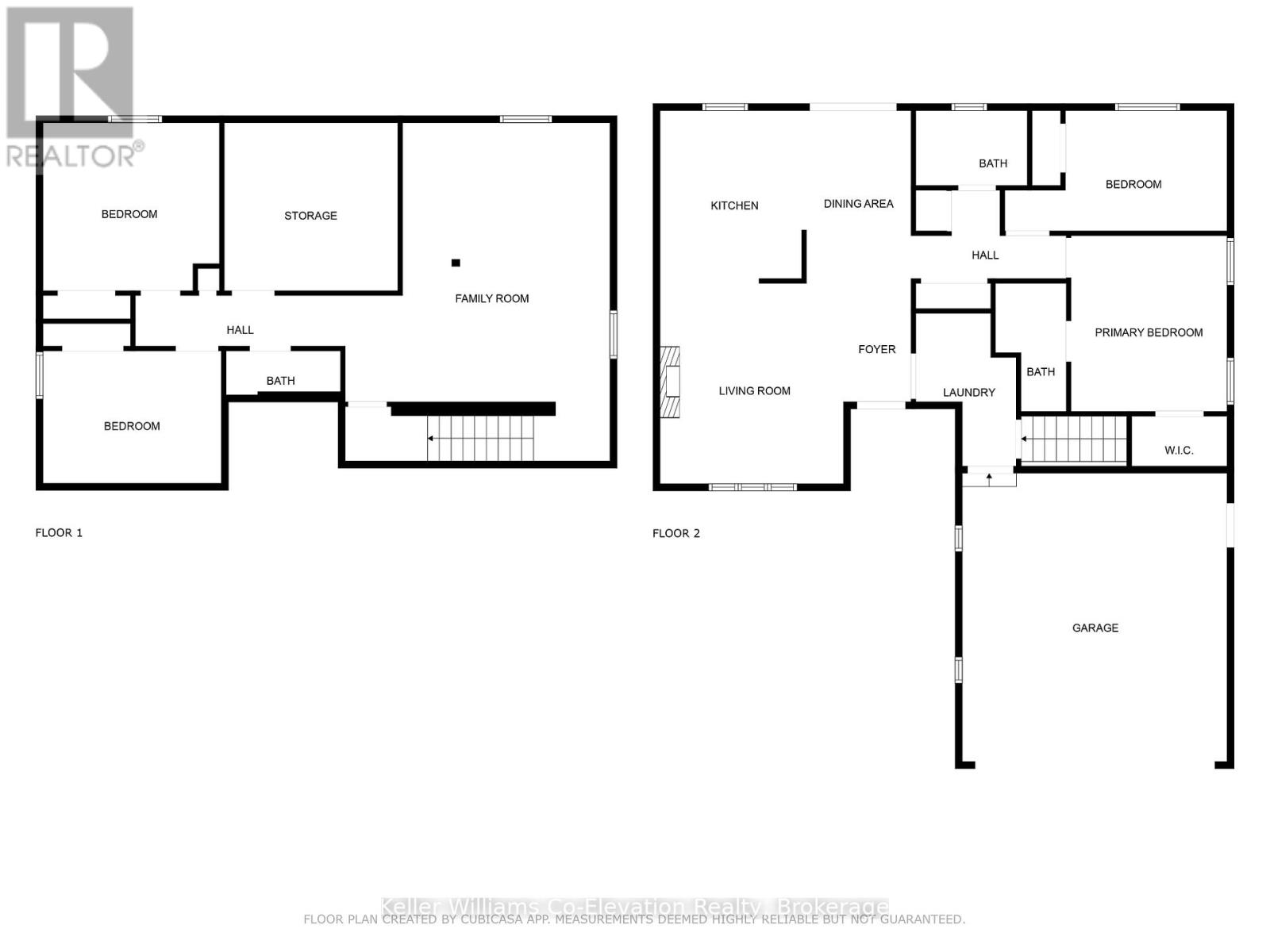LOADING
$674,000
Located on the edge of Penetanguishene and just 10 minutes from Midland, this all-brick bungalow offers the kind of space, layout, and location todays families are looking for. With 2 bedrooms on the main floor and 2 more in the finished lower level, plus 2.5 bathrooms (including an ensuite), there's room for everyone. The main floor features a cozy gas fireplace, main floor laundry, and inside entry from the 2-car garage--keeping things convenient day to day. The basement is finished with a spacious rec room that's perfect for movie nights, playtime, or hosting guests. Step outside and enjoy a big, fully fenced yard where kids can play, pets can roam, and family BBQs can stretch into summer evenings. There's an above-ground pool for those hot days, a shed for your gear, and a gazebo for relaxing in the shade. With municipal services, central air, and easy access to boating, fishing, and sledding plus all the year-round adventures Georgian Bay has to offer--this is more than just a house. Its a place where family life can truly thrive. (id:13139)
Property Details
| MLS® Number | S12076004 |
| Property Type | Single Family |
| Community Name | Penetanguishene |
| AmenitiesNearBy | Beach, Hospital |
| EquipmentType | Water Heater |
| Features | Irregular Lot Size, Level, Gazebo, Sump Pump |
| ParkingSpaceTotal | 6 |
| PoolType | Above Ground Pool |
| RentalEquipmentType | Water Heater |
| Structure | Deck, Shed |
Building
| BathroomTotal | 3 |
| BedroomsAboveGround | 4 |
| BedroomsTotal | 4 |
| Age | 16 To 30 Years |
| Amenities | Fireplace(s) |
| Appliances | Garage Door Opener Remote(s), Water Heater, Water Meter, Dishwasher, Dryer, Freezer, Hood Fan, Stove, Washer, Refrigerator |
| ArchitecturalStyle | Bungalow |
| BasementDevelopment | Finished |
| BasementType | Full (finished) |
| ConstructionStyleAttachment | Detached |
| CoolingType | Central Air Conditioning |
| ExteriorFinish | Brick |
| FireProtection | Smoke Detectors |
| FireplacePresent | Yes |
| FireplaceTotal | 1 |
| FoundationType | Concrete |
| HalfBathTotal | 1 |
| HeatingFuel | Natural Gas |
| HeatingType | Forced Air |
| StoriesTotal | 1 |
| SizeInterior | 700 - 1100 Sqft |
| Type | House |
| UtilityWater | Municipal Water |
Parking
| Attached Garage | |
| Garage |
Land
| Acreage | No |
| FenceType | Fully Fenced, Fenced Yard |
| LandAmenities | Beach, Hospital |
| Sewer | Sanitary Sewer |
| SizeFrontage | 35 Ft |
| SizeIrregular | 35 Ft |
| SizeTotalText | 35 Ft|under 1/2 Acre |
Rooms
| Level | Type | Length | Width | Dimensions |
|---|---|---|---|---|
| Lower Level | Family Room | 7.3 m | 5.72 m | 7.3 m x 5.72 m |
| Lower Level | Bedroom | 3.81 m | 3.62 m | 3.81 m x 3.62 m |
| Lower Level | Bedroom | 3.84 m | 2.86 m | 3.84 m x 2.86 m |
| Main Level | Kitchen | 3.63 m | 3.16 m | 3.63 m x 3.16 m |
| Main Level | Dining Room | 3.63 m | 2.26 m | 3.63 m x 2.26 m |
| Main Level | Living Room | 4.43 m | 3.96 m | 4.43 m x 3.96 m |
| Main Level | Primary Bedroom | 3.8 m | 3.37 m | 3.8 m x 3.37 m |
| Main Level | Bedroom | 4.8 m | 2.6 m | 4.8 m x 2.6 m |
Utilities
| Cable | Available |
| Sewer | Installed |
https://www.realtor.ca/real-estate/28152127/56-byrnes-crescent-penetanguishene-penetanguishene
Interested?
Contact us for more information
No Favourites Found

The trademarks REALTOR®, REALTORS®, and the REALTOR® logo are controlled by The Canadian Real Estate Association (CREA) and identify real estate professionals who are members of CREA. The trademarks MLS®, Multiple Listing Service® and the associated logos are owned by The Canadian Real Estate Association (CREA) and identify the quality of services provided by real estate professionals who are members of CREA. The trademark DDF® is owned by The Canadian Real Estate Association (CREA) and identifies CREA's Data Distribution Facility (DDF®)
April 22 2025 07:59:19
Muskoka Haliburton Orillia – The Lakelands Association of REALTORS®
Keller Williams Co-Elevation Realty, Brokerage

