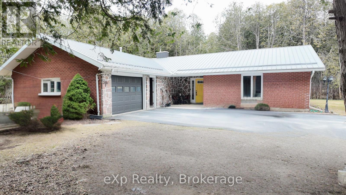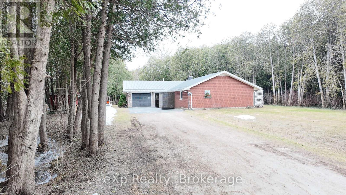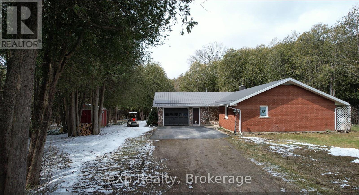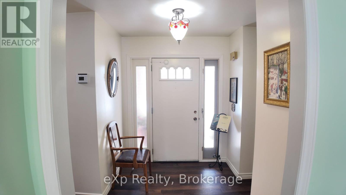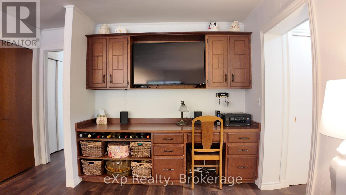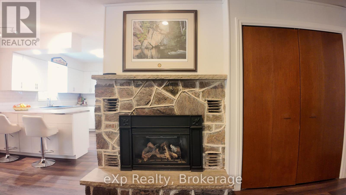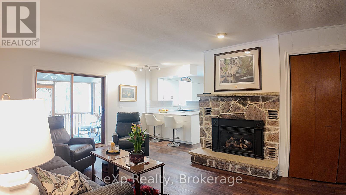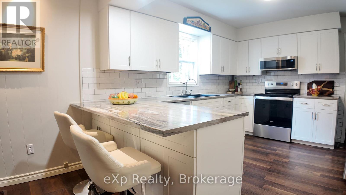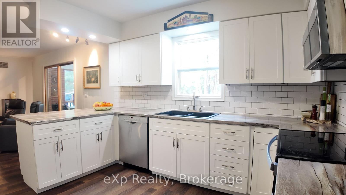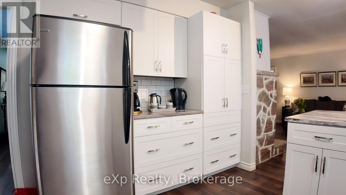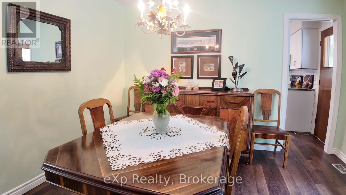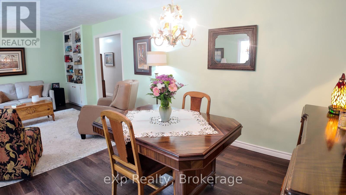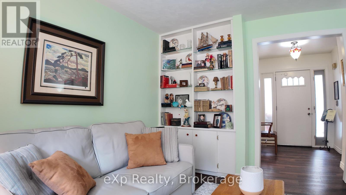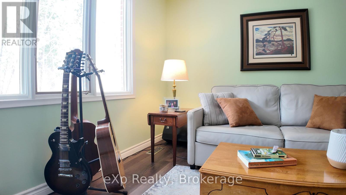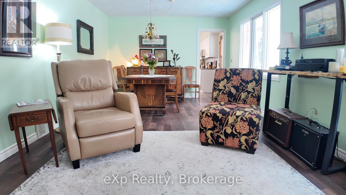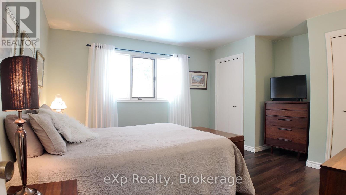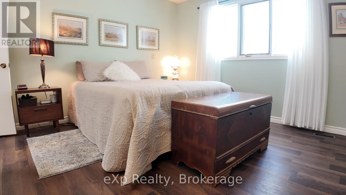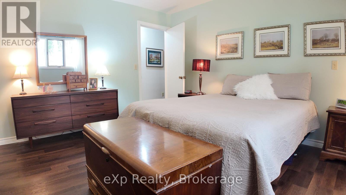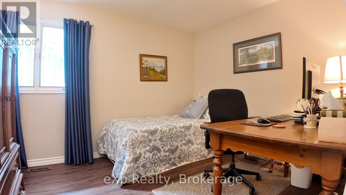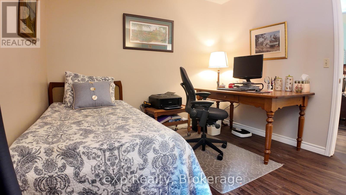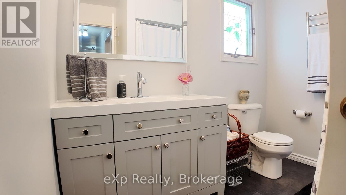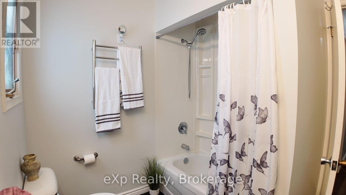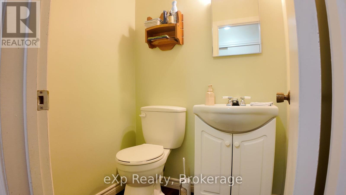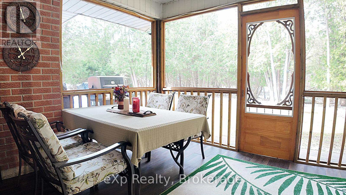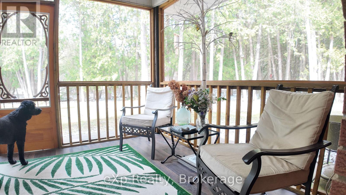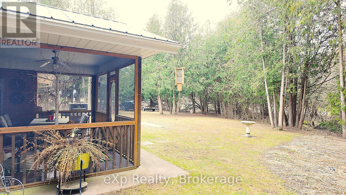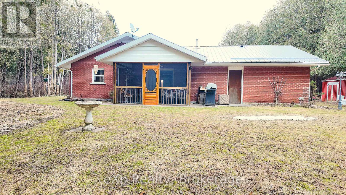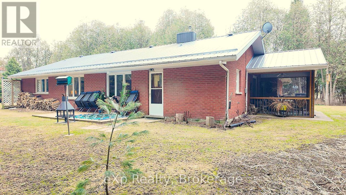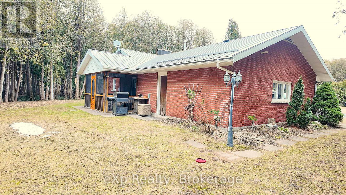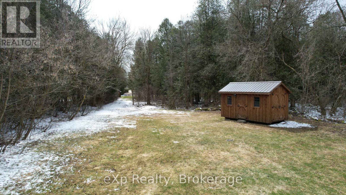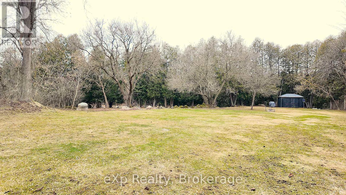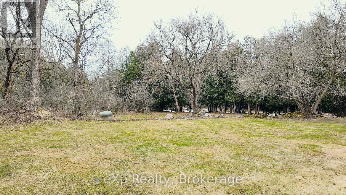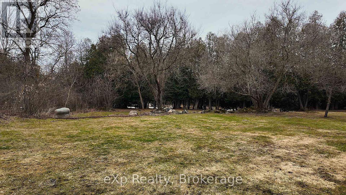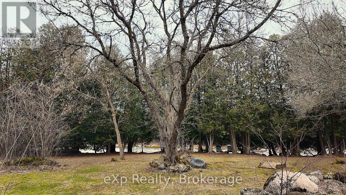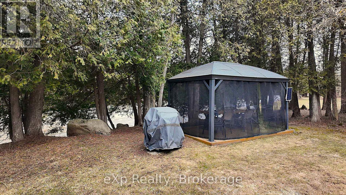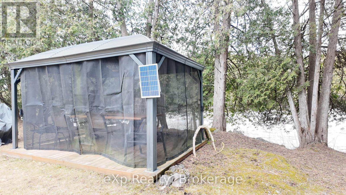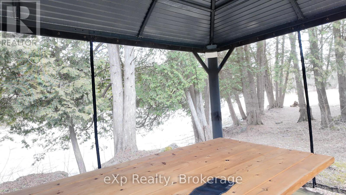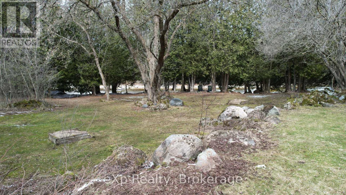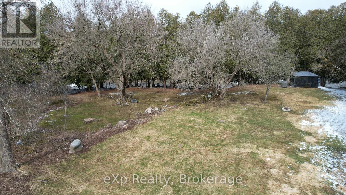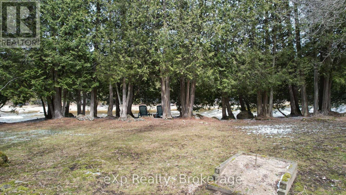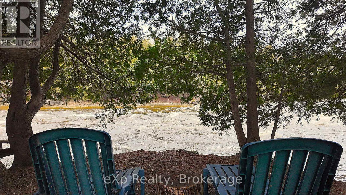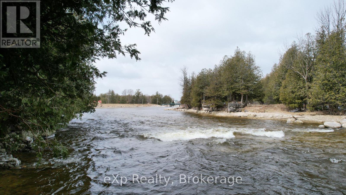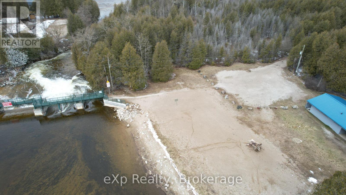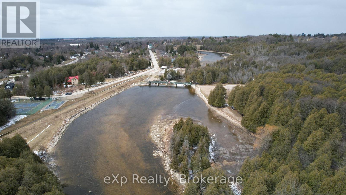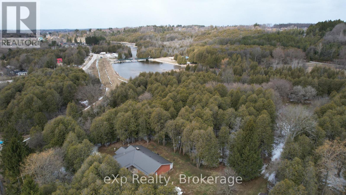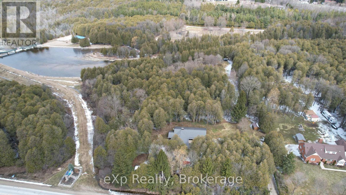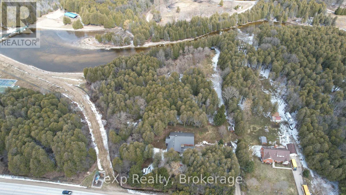LOADING
$849,000
Postcard perfect property for those buyers looking for privacy, yet close to a town ana amenities. Over 2.5 acres, backing on the Saugeen River. Park like setting includes a gazebo overlooking the water, a bunkie, and trails through the woods. Ranch style bungalow with a three season sunroom, updated kitchen and bathroom, and plenty of room to entertain guests with the family room and the living room. Only a short walk to McGowan Falls, and the tennis courts. (id:13139)
Property Details
| MLS® Number | X12078823 |
| Property Type | Single Family |
| Community Name | West Grey |
| AmenitiesNearBy | Park |
| CommunityFeatures | School Bus |
| Easement | Easement, Flood Plain, None |
| EquipmentType | None |
| Features | Wooded Area, Irregular Lot Size, Backs On Greenbelt, Flat Site, Conservation/green Belt, Gazebo |
| ParkingSpaceTotal | 11 |
| RentalEquipmentType | None |
| Structure | Deck, Patio(s), Shed |
| ViewType | Direct Water View |
| WaterFrontType | Waterfront |
Building
| BathroomTotal | 2 |
| BedroomsAboveGround | 2 |
| BedroomsTotal | 2 |
| Age | 31 To 50 Years |
| Amenities | Fireplace(s) |
| Appliances | Water Treatment, Water Softener, Water Heater, Dryer, Freezer, Microwave, Stove, Washer, Window Coverings, Refrigerator |
| ArchitecturalStyle | Bungalow |
| ConstructionStyleAttachment | Detached |
| CoolingType | Central Air Conditioning |
| ExteriorFinish | Stone, Brick |
| FireplacePresent | Yes |
| FireplaceTotal | 1 |
| FoundationType | Slab |
| HalfBathTotal | 1 |
| HeatingFuel | Natural Gas |
| HeatingType | Forced Air |
| StoriesTotal | 1 |
| SizeInterior | 1500 - 2000 Sqft |
| Type | House |
| UtilityWater | Drilled Well |
Parking
| Attached Garage | |
| Garage |
Land
| AccessType | Highway Access |
| Acreage | Yes |
| LandAmenities | Park |
| LandscapeFeatures | Landscaped |
| Sewer | Septic System |
| SizeDepth | 522 Ft |
| SizeFrontage | 206 Ft |
| SizeIrregular | 206 X 522 Ft |
| SizeTotalText | 206 X 522 Ft|2 - 4.99 Acres |
| SurfaceWater | River/stream |
| ZoningDescription | Er, Fl |
Rooms
| Level | Type | Length | Width | Dimensions |
|---|---|---|---|---|
| Ground Level | Living Room | 4.49 m | 6.3 m | 4.49 m x 6.3 m |
| Ground Level | Kitchen | 3.75 m | 3.45 m | 3.75 m x 3.45 m |
| Ground Level | Foyer | 2.04 m | 2.55 m | 2.04 m x 2.55 m |
| Ground Level | Dining Room | 3.66 m | 2.75 m | 3.66 m x 2.75 m |
| Ground Level | Family Room | 3.65 m | 4.56 m | 3.65 m x 4.56 m |
| Ground Level | Bedroom | 3.04 m | 3.56 m | 3.04 m x 3.56 m |
| Ground Level | Bedroom | 3.78 m | 4.02 m | 3.78 m x 4.02 m |
Utilities
| Cable | Installed |
| Wireless | Available |
| Electricity Connected | Connected |
| Natural Gas Available | Available |
https://www.realtor.ca/real-estate/28158696/403111-grey-road-4-west-grey-west-grey
Interested?
Contact us for more information
No Favourites Found

The trademarks REALTOR®, REALTORS®, and the REALTOR® logo are controlled by The Canadian Real Estate Association (CREA) and identify real estate professionals who are members of CREA. The trademarks MLS®, Multiple Listing Service® and the associated logos are owned by The Canadian Real Estate Association (CREA) and identify the quality of services provided by real estate professionals who are members of CREA. The trademark DDF® is owned by The Canadian Real Estate Association (CREA) and identifies CREA's Data Distribution Facility (DDF®)
April 27 2025 11:38:35
Muskoka Haliburton Orillia – The Lakelands Association of REALTORS®
Exp Realty

