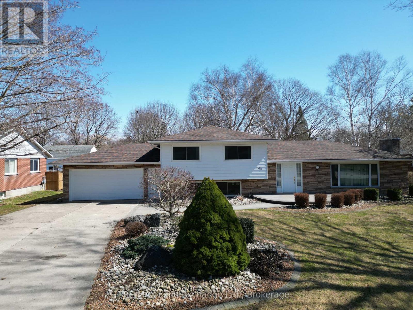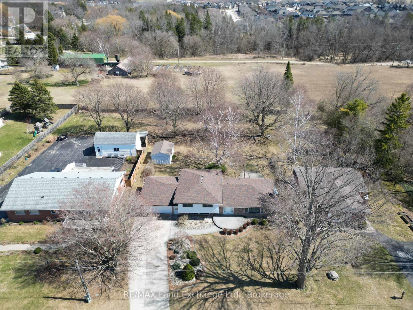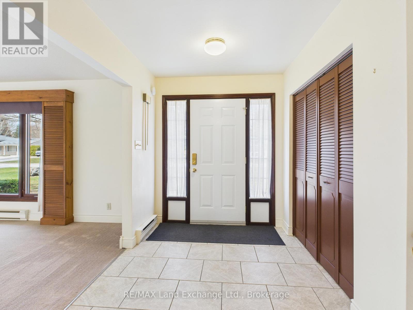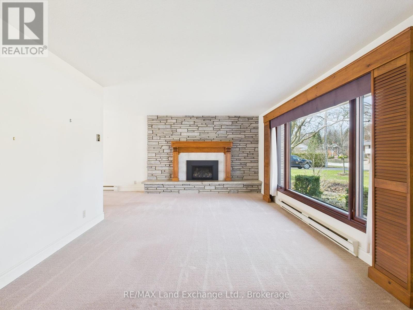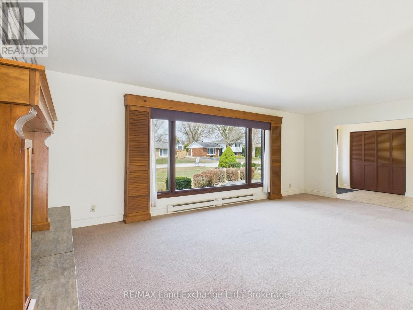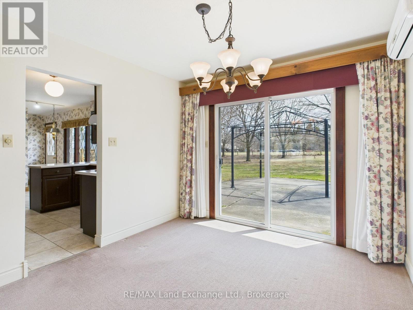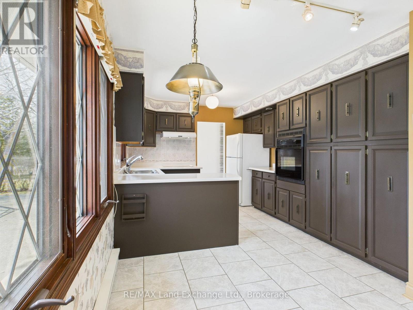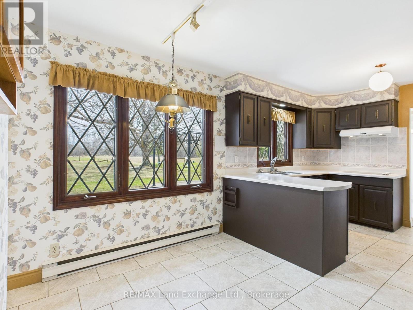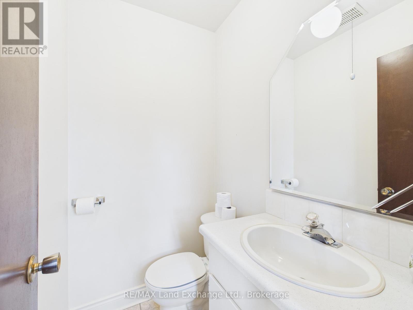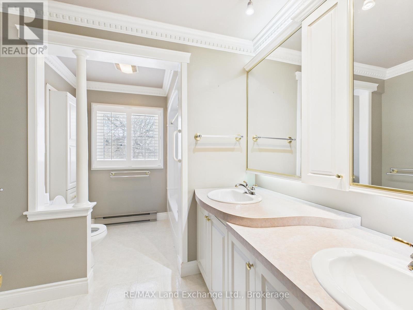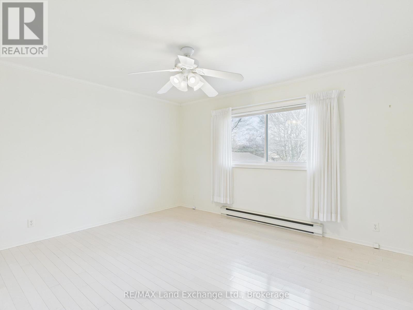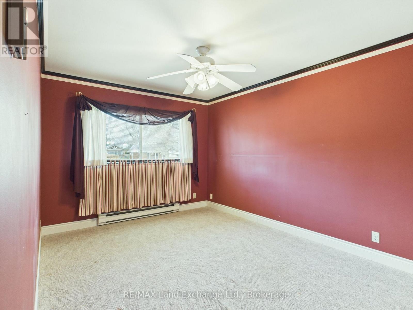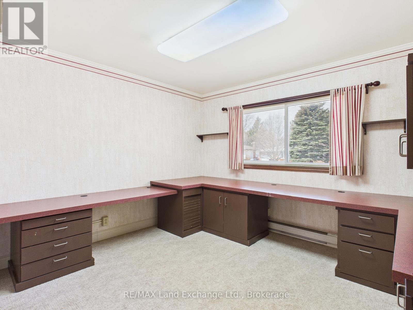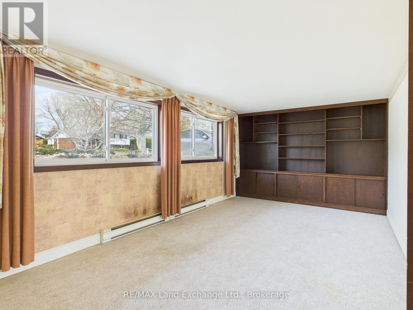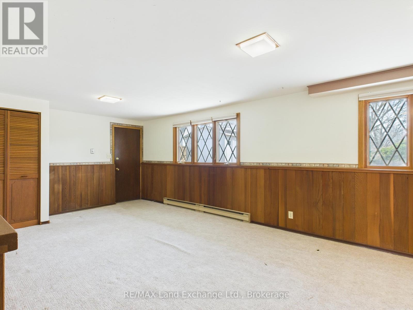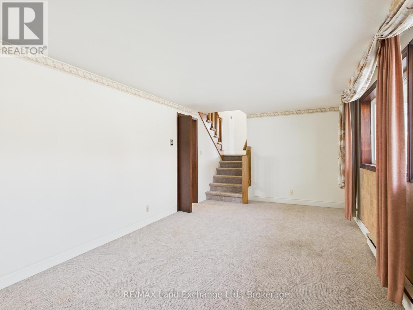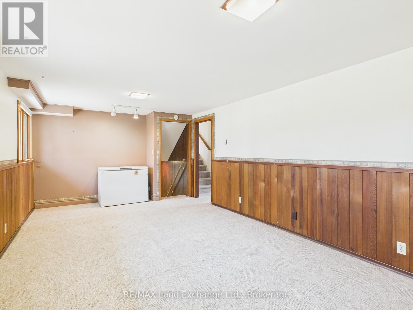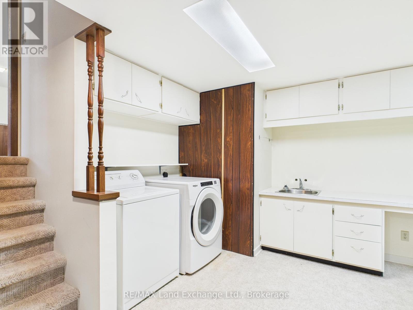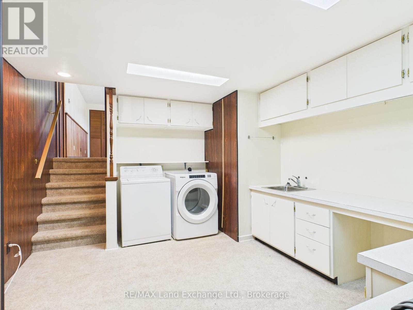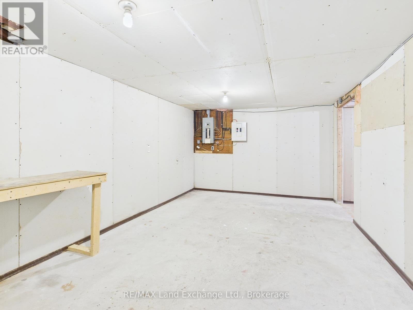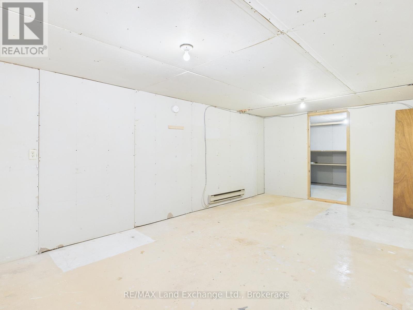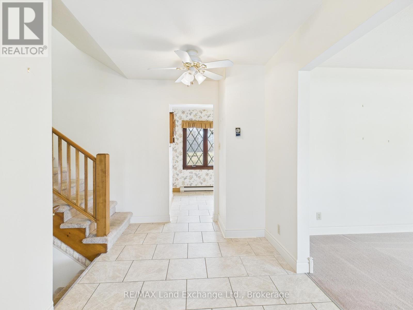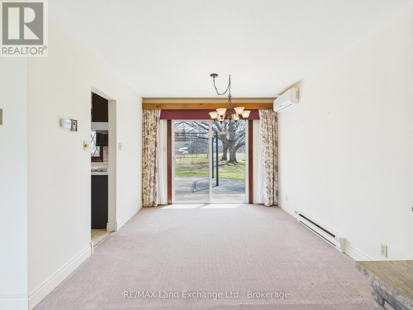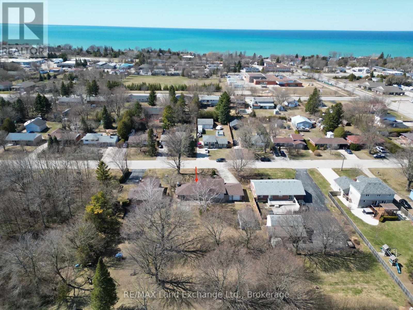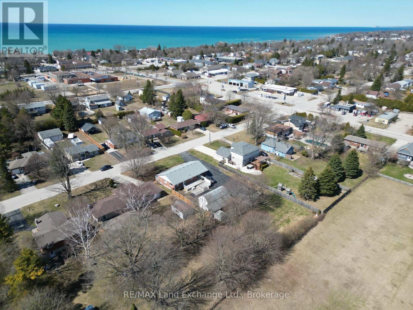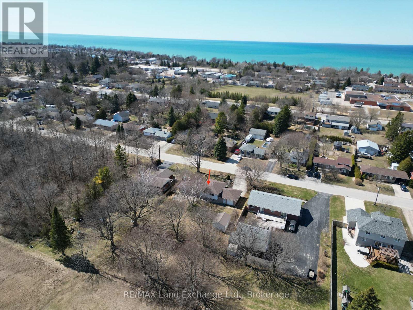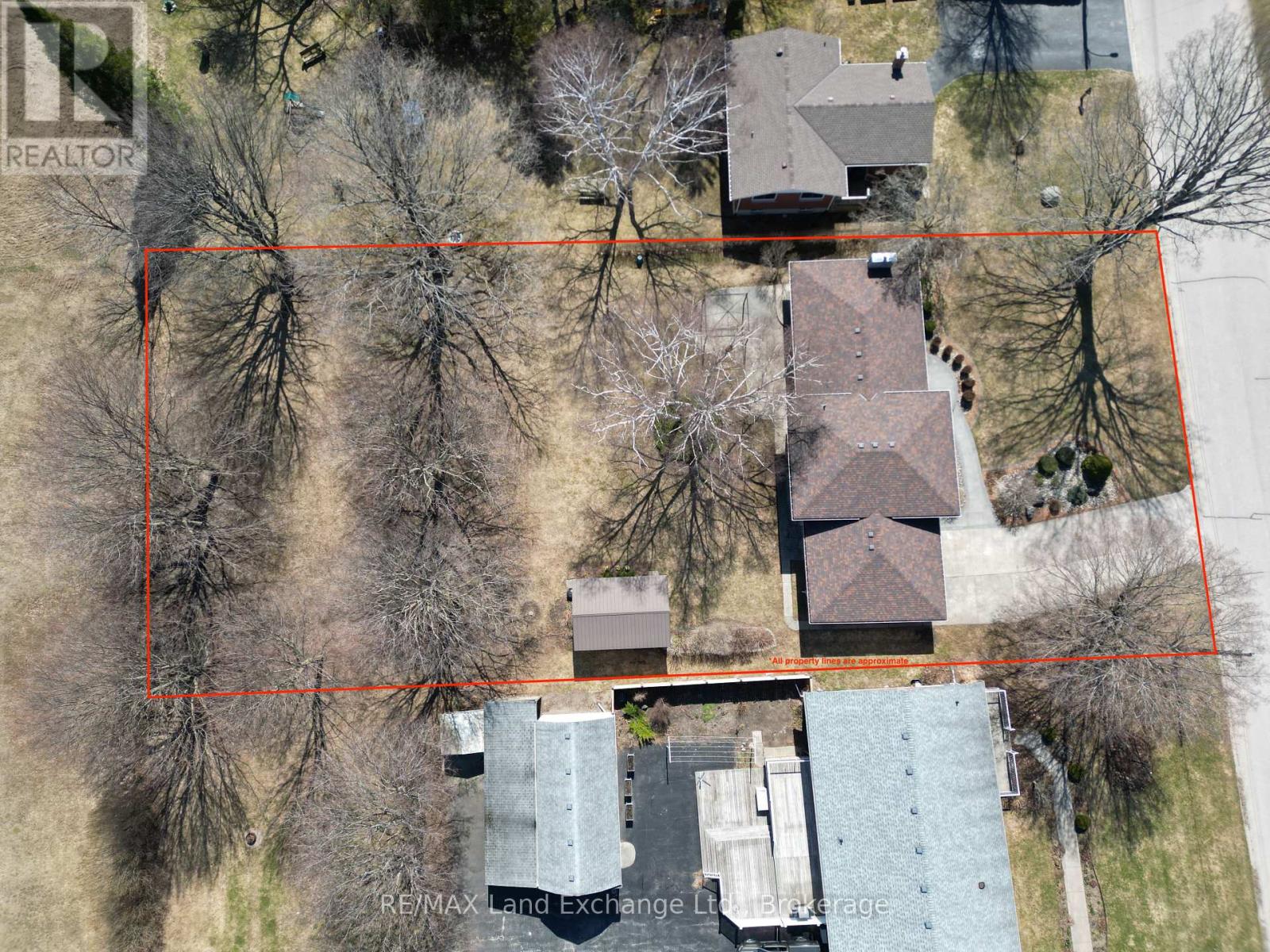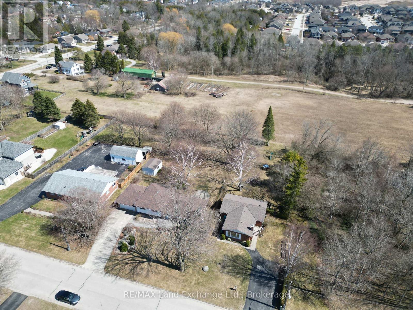LOADING
$664,900
This surprisingly spacious 4-level side-split home with an attached double car garage sits on an impressive 100' x 220' lot on a quiet, mature street in the charming town of Kincardine. Lovingly maintained over the years, this 3-bedroom, 1.5-bathroom home offers both comfort and versatility for todays family. Step into a generous foyer that flows seamlessly into a bright and open living/dining room. The eat-in kitchen offers plenty of space and overlooks the deep backyard, perfect for enjoying the expansive outdoor setting. Upstairs, you'll find three generously sized bedrooms and a full bathroom. The lower-level features two additional living spaces, ideal for family or recreation rooms, or even a potential 4th bedroom. The basement level offers a large laundry area and an additional storage room that could easily be transformed into a gym, workshop, or extra living space. Outside, a powered storage shed adds even more function to this already ideal property. If you're looking for space, large lot, and a home that's been well cared for this is the one. Contact your Realtor today to schedule your private viewing! (id:13139)
Property Details
| MLS® Number | X12082855 |
| Property Type | Single Family |
| Community Name | Kincardine |
| Features | Wooded Area, Flat Site |
| ParkingSpaceTotal | 8 |
Building
| BathroomTotal | 2 |
| BedroomsAboveGround | 3 |
| BedroomsTotal | 3 |
| Age | 51 To 99 Years |
| Amenities | Fireplace(s) |
| Appliances | Dryer, Stove, Washer, Window Coverings, Refrigerator |
| BasementDevelopment | Partially Finished |
| BasementType | N/a (partially Finished) |
| ConstructionStyleAttachment | Detached |
| ConstructionStyleSplitLevel | Sidesplit |
| CoolingType | Wall Unit |
| ExteriorFinish | Aluminum Siding, Brick |
| FireplacePresent | Yes |
| FireplaceTotal | 1 |
| FoundationType | Block |
| HalfBathTotal | 1 |
| HeatingFuel | Electric |
| HeatingType | Heat Pump |
| SizeInterior | 1500 - 2000 Sqft |
| Type | House |
| UtilityWater | Municipal Water |
Parking
| Attached Garage | |
| Garage |
Land
| Acreage | No |
| Sewer | Sanitary Sewer |
| SizeDepth | 220 Ft ,7 In |
| SizeFrontage | 100 Ft ,1 In |
| SizeIrregular | 100.1 X 220.6 Ft |
| SizeTotalText | 100.1 X 220.6 Ft |
| ZoningDescription | R1/ep |
https://www.realtor.ca/real-estate/28167971/285-willow-road-kincardine-kincardine
Interested?
Contact us for more information
No Favourites Found

The trademarks REALTOR®, REALTORS®, and the REALTOR® logo are controlled by The Canadian Real Estate Association (CREA) and identify real estate professionals who are members of CREA. The trademarks MLS®, Multiple Listing Service® and the associated logos are owned by The Canadian Real Estate Association (CREA) and identify the quality of services provided by real estate professionals who are members of CREA. The trademark DDF® is owned by The Canadian Real Estate Association (CREA) and identifies CREA's Data Distribution Facility (DDF®)
April 28 2025 01:59:12
Muskoka Haliburton Orillia – The Lakelands Association of REALTORS®
RE/MAX Land Exchange Ltd.

