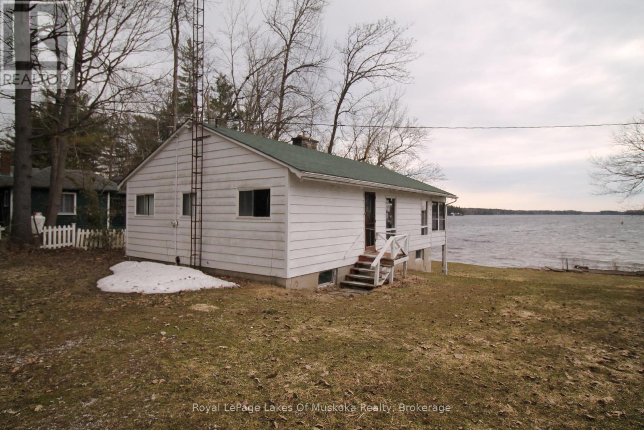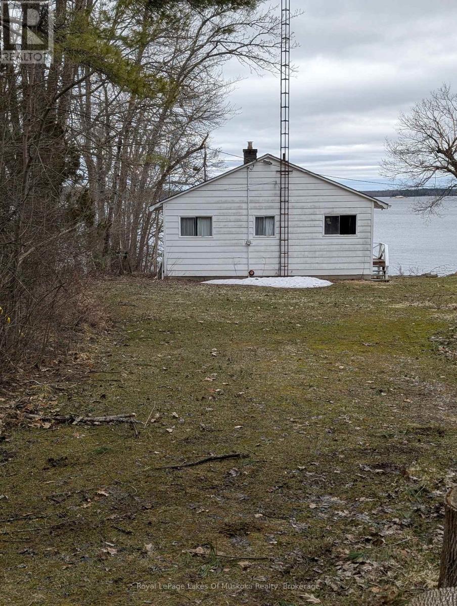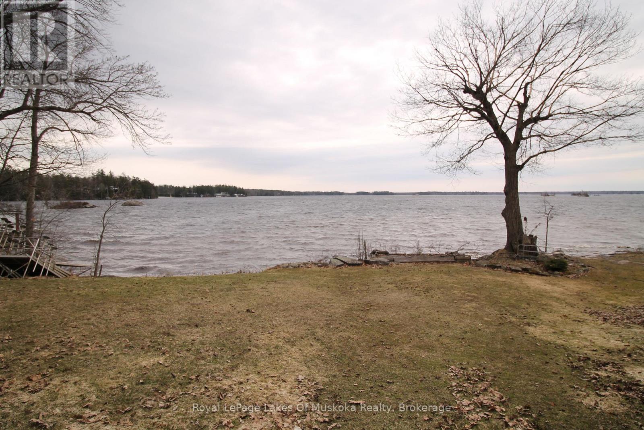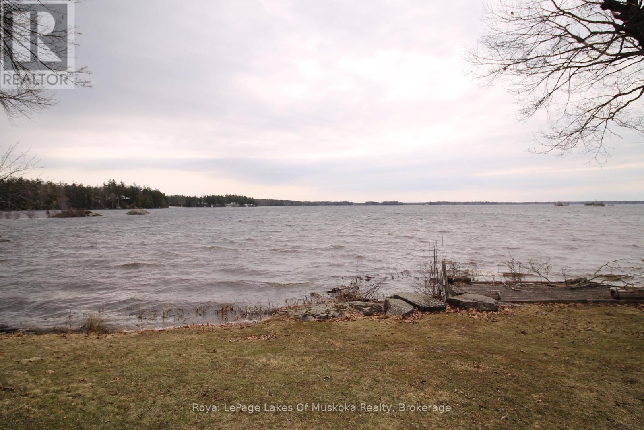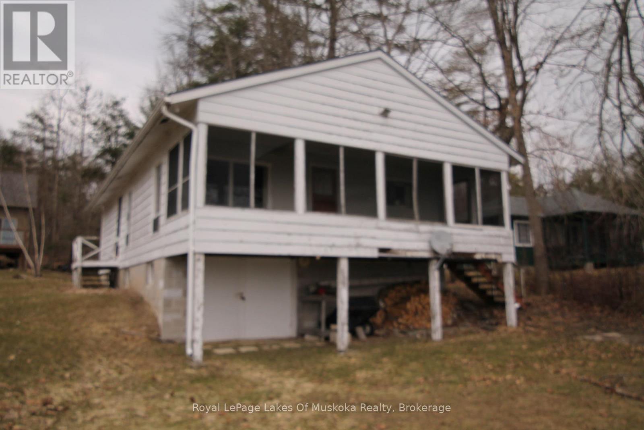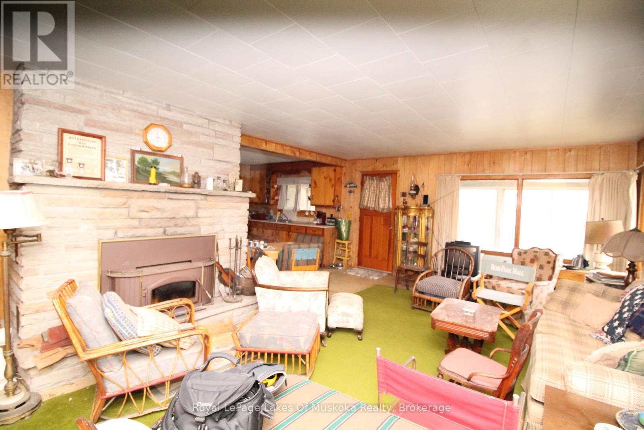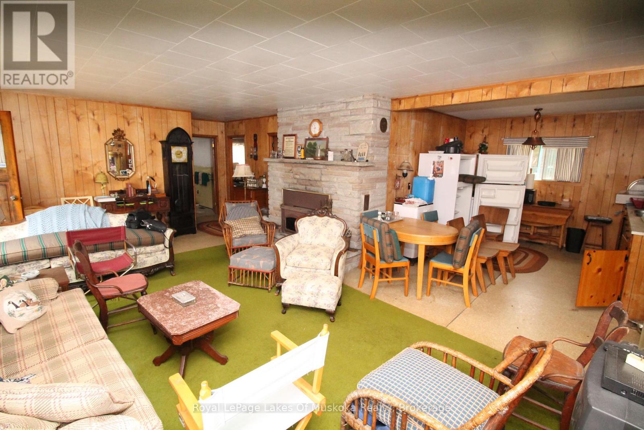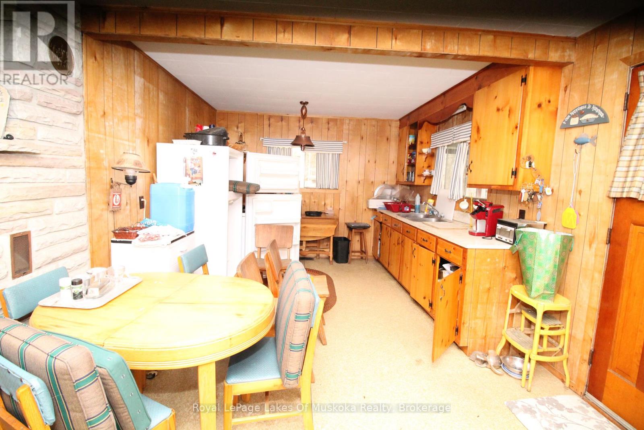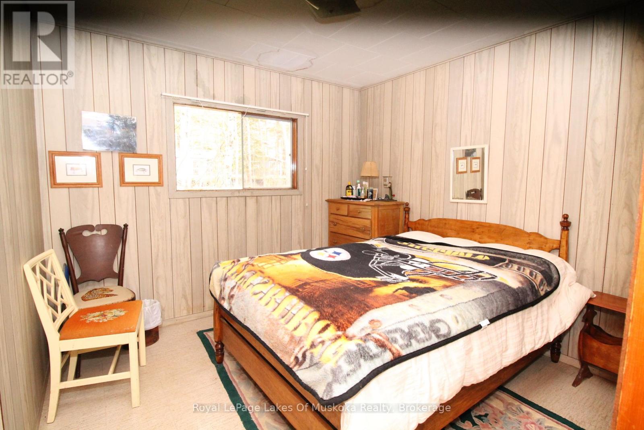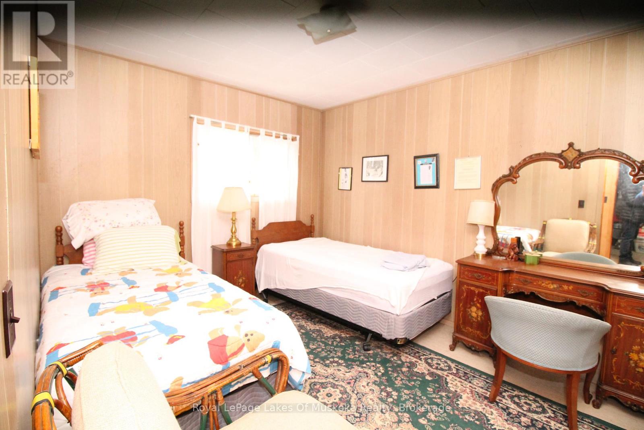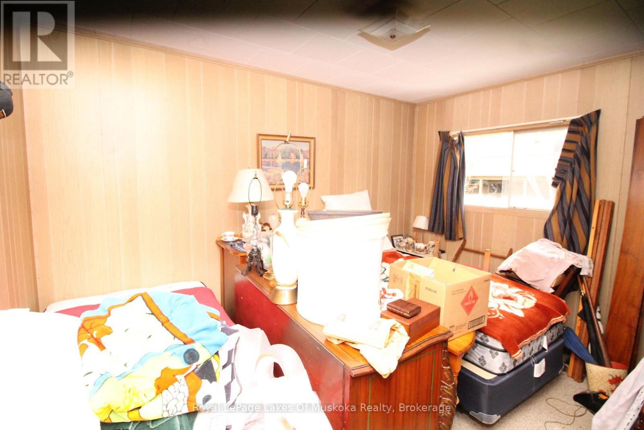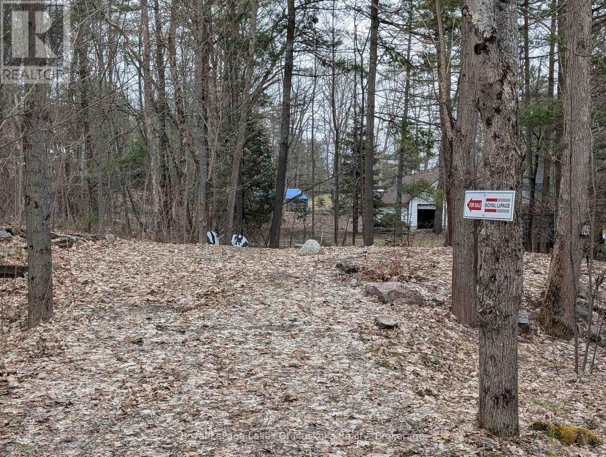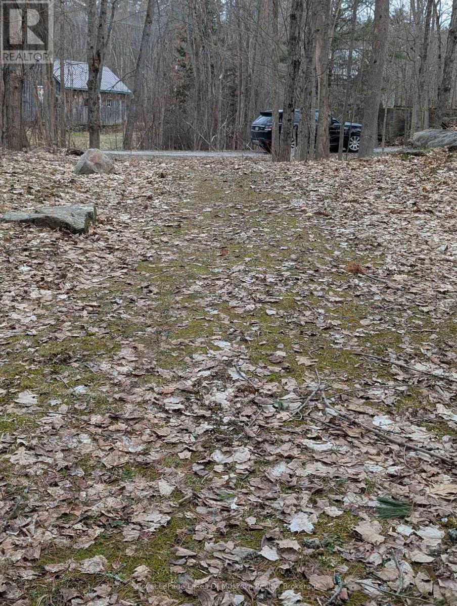LOADING
$469,900
Sparrow Lake Waterfront Cottage. Welcome to your next adventure on beautiful Sparrow Lake. This cottage is nestled on a gently sloping lot with stunning southern exposure and long, uninterrupted lake views. An ideal opportunity for those with vision, this estate sale is being offered as is and requires work - perfect for someone ready to bring new life to a classic Muskoka getaway. The cottage features a Muskoka Room where you can relax and take in the panoramic waterfront scenery, rain or shine. Inside, you'll find a large living room with a brick fireplace and wood burning insert, 3 bedrooms and a 3 piece bath. All-day sun, and a peaceful setting, this property is a true diamond in the rough. Whether you're looking to renovate, rebuild, or simply enjoy the rustic charm, the possibilities are endless. Don't miss your chance to own a piece of Muskoka paradise and create the lakeside retreat you've always dreamed of. (id:13139)
Property Details
| MLS® Number | X12085610 |
| Property Type | Single Family |
| Community Name | Morrison |
| AmenitiesNearBy | Beach, Marina |
| CommunityFeatures | School Bus |
| Easement | Unknown |
| EquipmentType | None |
| Features | Wooded Area, Level |
| ParkingSpaceTotal | 4 |
| RentalEquipmentType | None |
| Structure | Dock |
| ViewType | Lake View, Direct Water View |
| WaterFrontType | Waterfront |
Building
| BathroomTotal | 1 |
| BedroomsAboveGround | 3 |
| BedroomsTotal | 3 |
| Age | 51 To 99 Years |
| Amenities | Fireplace(s) |
| Appliances | Water Heater |
| ArchitecturalStyle | Raised Bungalow |
| BasementDevelopment | Unfinished |
| BasementType | N/a (unfinished) |
| ConstructionStyleAttachment | Detached |
| ExteriorFinish | Aluminum Siding |
| FireplacePresent | Yes |
| FireplaceType | Woodstove |
| FoundationType | Block |
| HeatingFuel | Oil |
| HeatingType | Forced Air |
| StoriesTotal | 1 |
| SizeInterior | 700 - 1100 Sqft |
| Type | House |
Parking
| No Garage |
Land
| AccessType | Year-round Access, Private Docking |
| Acreage | No |
| LandAmenities | Beach, Marina |
| Sewer | Septic System |
| SizeDepth | 178 Ft |
| SizeFrontage | 40 Ft |
| SizeIrregular | 40 X 178 Ft |
| SizeTotalText | 40 X 178 Ft |
| SurfaceWater | Lake/pond |
Rooms
| Level | Type | Length | Width | Dimensions |
|---|---|---|---|---|
| Main Level | Living Room | 7.18 m | 4.81 m | 7.18 m x 4.81 m |
| Main Level | Kitchen | 3.32 m | 2.41 m | 3.32 m x 2.41 m |
| Main Level | Other | 8.13 m | 2.4 m | 8.13 m x 2.4 m |
| Main Level | Bedroom | 4.3 m | 3 m | 4.3 m x 3 m |
| Main Level | Bedroom 2 | 3.72 m | 3.25 m | 3.72 m x 3.25 m |
| Main Level | Bedroom 3 | 3.7 m | 3 m | 3.7 m x 3 m |
| Main Level | Bathroom | 2.45 m | 2 m | 2.45 m x 2 m |
https://www.realtor.ca/real-estate/28174212/4-1671-kilworthy-road-gravenhurst-morrison-morrison
Interested?
Contact us for more information
No Favourites Found

The trademarks REALTOR®, REALTORS®, and the REALTOR® logo are controlled by The Canadian Real Estate Association (CREA) and identify real estate professionals who are members of CREA. The trademarks MLS®, Multiple Listing Service® and the associated logos are owned by The Canadian Real Estate Association (CREA) and identify the quality of services provided by real estate professionals who are members of CREA. The trademark DDF® is owned by The Canadian Real Estate Association (CREA) and identifies CREA's Data Distribution Facility (DDF®)
April 26 2025 05:59:17
Muskoka Haliburton Orillia – The Lakelands Association of REALTORS®
Royal LePage Lakes Of Muskoka Realty

