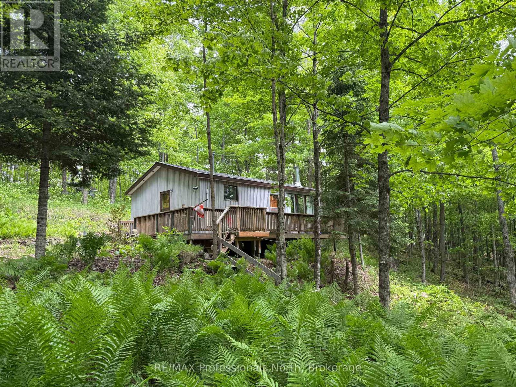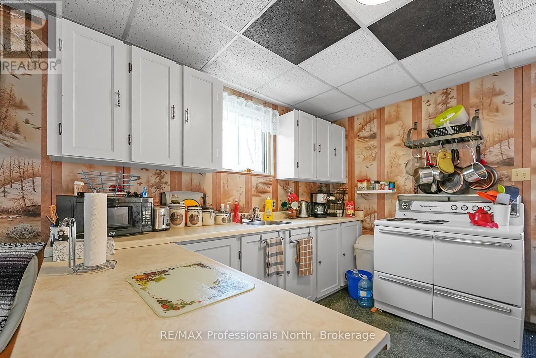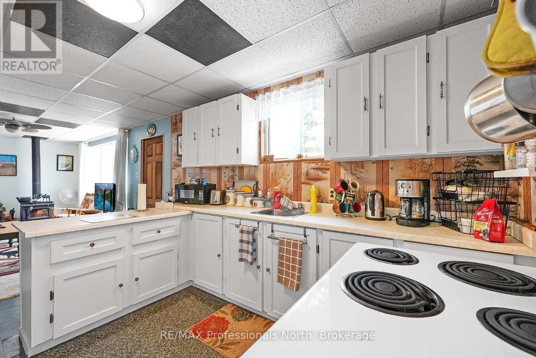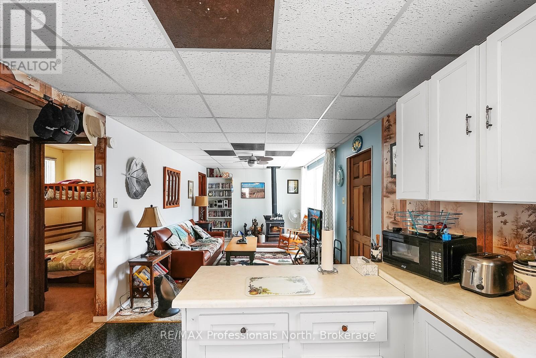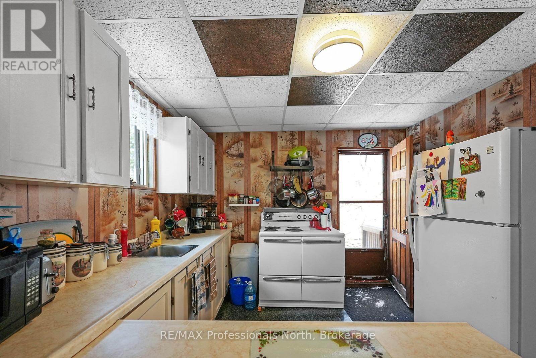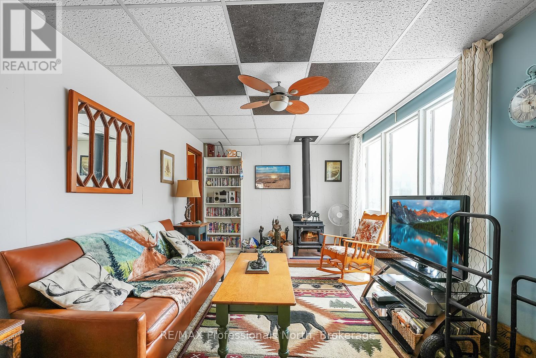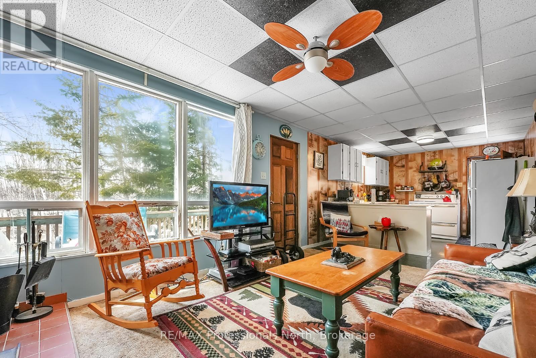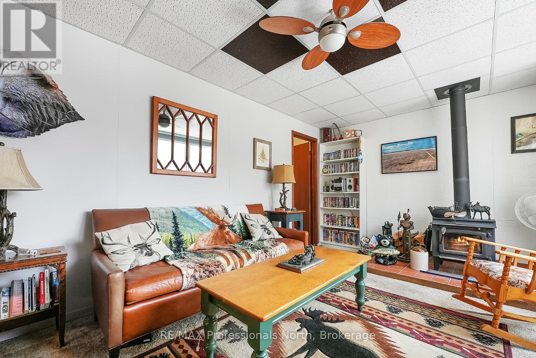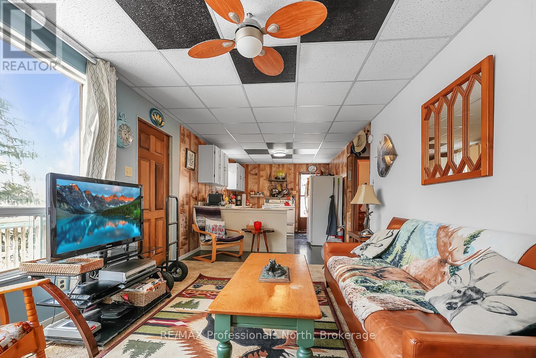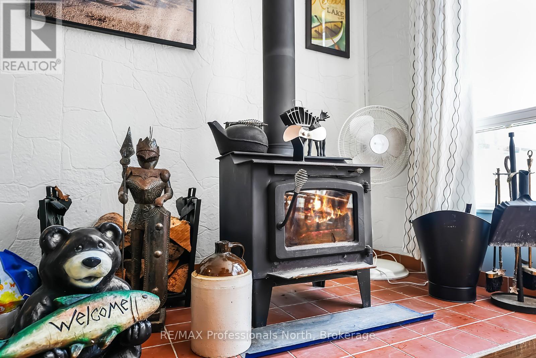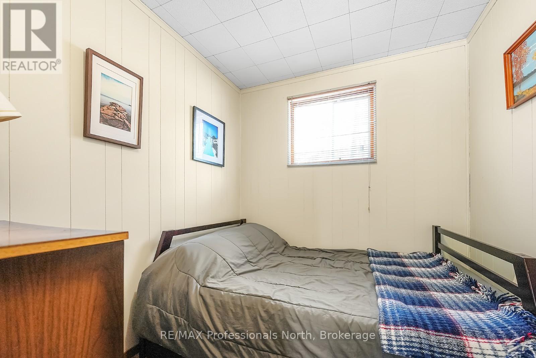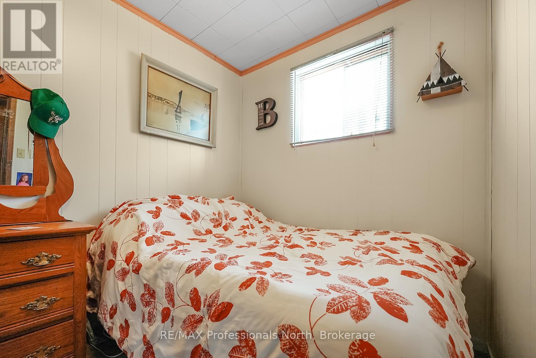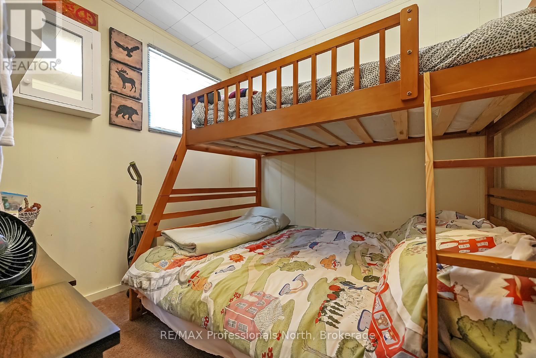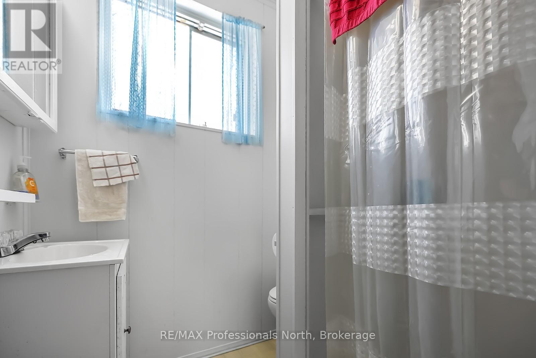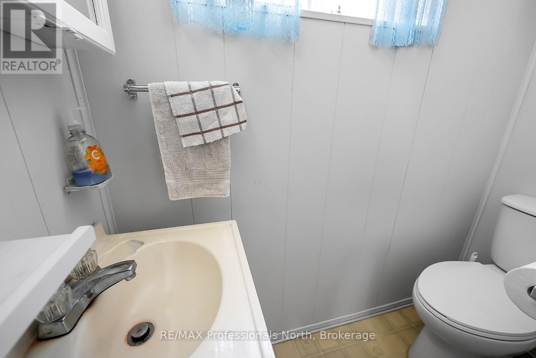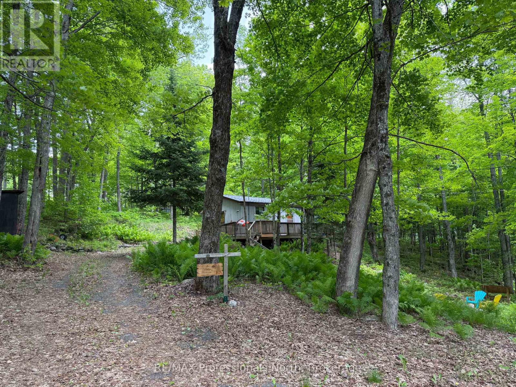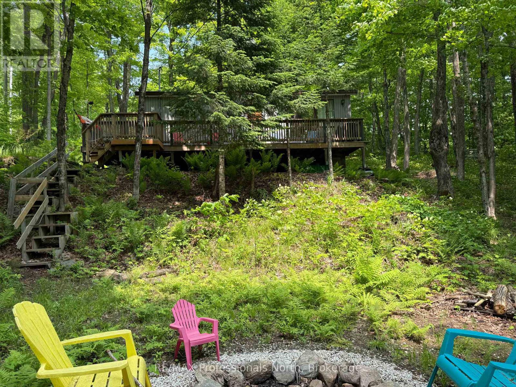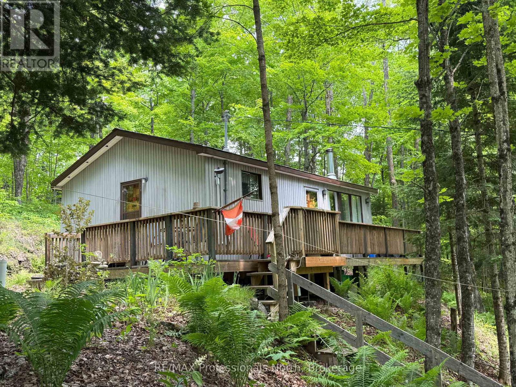LOADING
$329,000
Located just a short walk from deeded access to beautiful Wenona Lake, this 3-bedroom, 1-bath cottage offers a great opportunity to enjoy cottage life in Haliburton. With approximately 600 sq ft of living space, this seasonal property features a functional layout and the warmth of a wood stove for those cooler evenings. The property is well-suited for those looking for a simple and affordable way to enjoy the outdoors, with lake access ideal for swimming, paddling, or spending the day on the dock. A public boat launch is also nearby, making it easy to get your boat in the water and explore the lake. Conveniently located just 15 minutes from Haliburton Village, you'll have easy access to groceries, restaurants, shopping, hospital services, and more. Whether you're looking for a weekend getaway or a spot to start making summer memories, this cottage offers a great balance of value, location, and potential. (id:13139)
Property Details
| MLS® Number | X12088091 |
| Property Type | Single Family |
| Community Name | Dysart |
| Easement | Unknown |
| Features | Sloping |
| ParkingSpaceTotal | 3 |
| Structure | Deck |
| WaterFrontType | Waterfront |
Building
| BathroomTotal | 1 |
| BedroomsAboveGround | 3 |
| BedroomsTotal | 3 |
| Appliances | Furniture, Microwave, Stove, Window Coverings, Refrigerator |
| ArchitecturalStyle | Raised Bungalow |
| ConstructionStyleAttachment | Detached |
| ExteriorFinish | Vinyl Siding, Wood |
| FireplacePresent | Yes |
| FireplaceTotal | 1 |
| FireplaceType | Woodstove |
| FoundationType | Wood/piers, Block |
| HeatingFuel | Wood |
| HeatingType | Other |
| StoriesTotal | 1 |
| SizeInterior | 0 - 699 Sqft |
| Type | House |
| UtilityWater | Drilled Well |
Parking
| No Garage |
Land
| AccessType | Year-round Access, Private Docking |
| Acreage | No |
| Sewer | Septic System |
| SizeDepth | 104 Ft |
| SizeFrontage | 150 Ft |
| SizeIrregular | 150 X 104 Ft |
| SizeTotalText | 150 X 104 Ft |
| ZoningDescription | Wr4l |
Rooms
| Level | Type | Length | Width | Dimensions |
|---|---|---|---|---|
| Main Level | Kitchen | 4.14 m | 3.16 m | 4.14 m x 3.16 m |
| Main Level | Living Room | 4.69 m | 3.16 m | 4.69 m x 3.16 m |
| Main Level | Primary Bedroom | 2.24 m | 2.54 m | 2.24 m x 2.54 m |
| Main Level | Bedroom 2 | 2.25 m | 2.54 m | 2.25 m x 2.54 m |
| Main Level | Bathroom | 1.83 m | 1.51 m | 1.83 m x 1.51 m |
| Main Level | Bedroom 3 | 2.16 m | 2.54 m | 2.16 m x 2.54 m |
Utilities
| Wireless | Available |
| Electricity Connected | Connected |
https://www.realtor.ca/real-estate/28180149/1025-manitou-road-dysart-et-al-dysart-dysart
Interested?
Contact us for more information
No Favourites Found

The trademarks REALTOR®, REALTORS®, and the REALTOR® logo are controlled by The Canadian Real Estate Association (CREA) and identify real estate professionals who are members of CREA. The trademarks MLS®, Multiple Listing Service® and the associated logos are owned by The Canadian Real Estate Association (CREA) and identify the quality of services provided by real estate professionals who are members of CREA. The trademark DDF® is owned by The Canadian Real Estate Association (CREA) and identifies CREA's Data Distribution Facility (DDF®)
July 15 2025 04:41:10
Muskoka Haliburton Orillia – The Lakelands Association of REALTORS®
RE/MAX Professionals North

