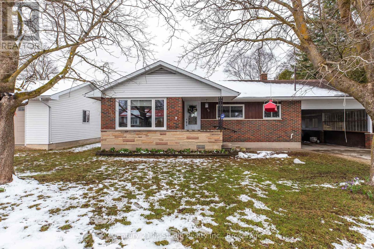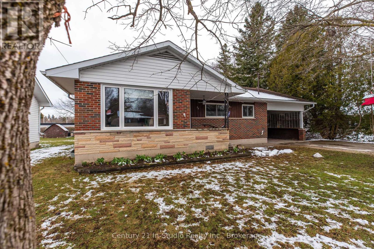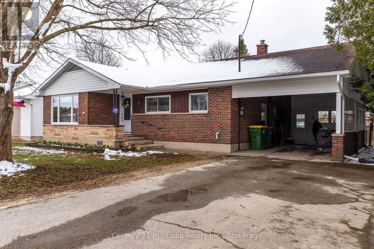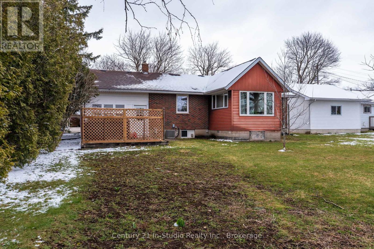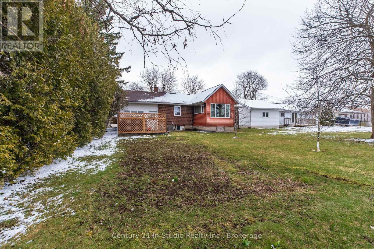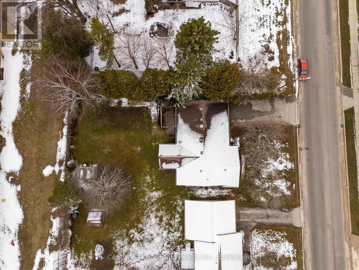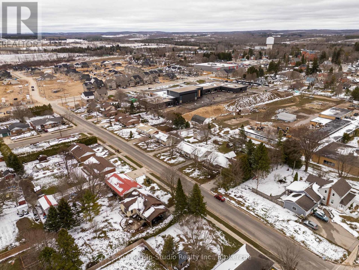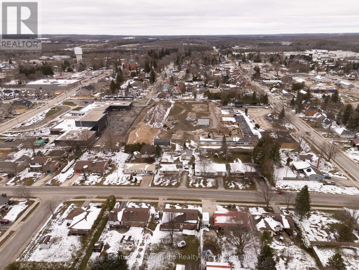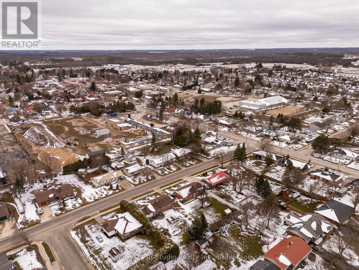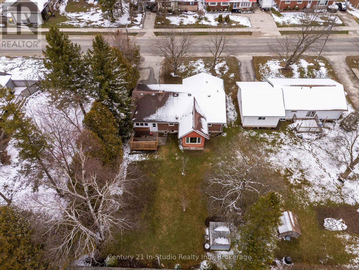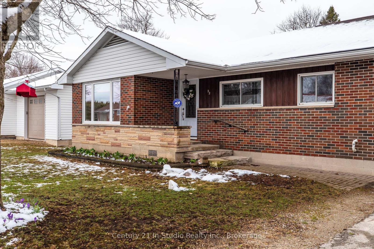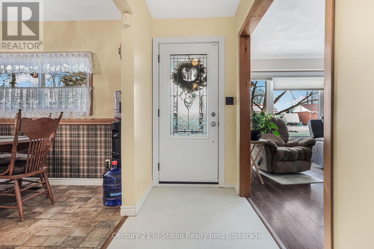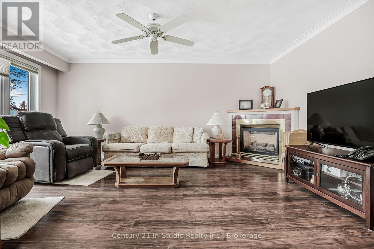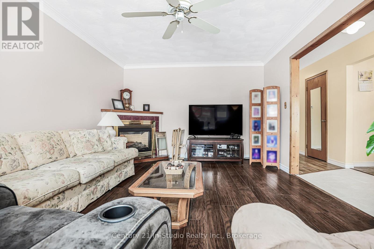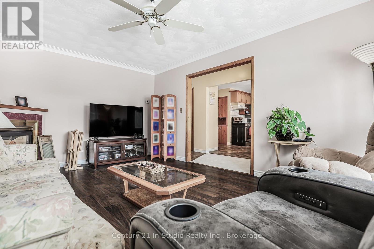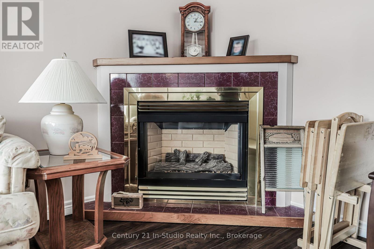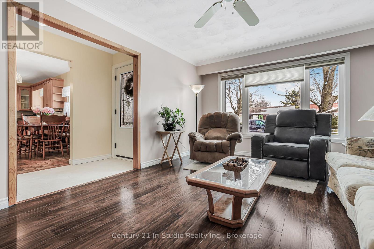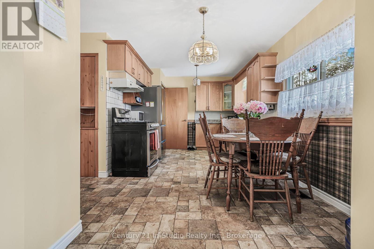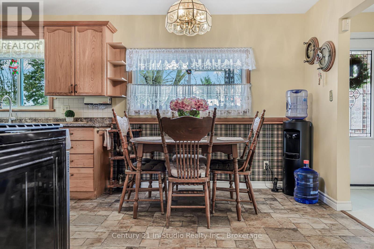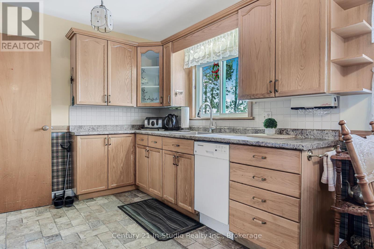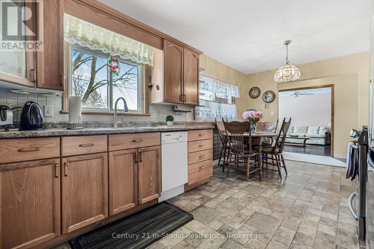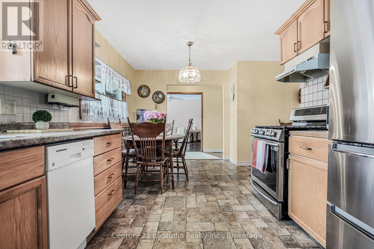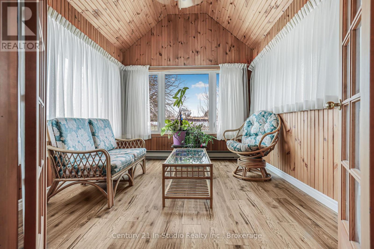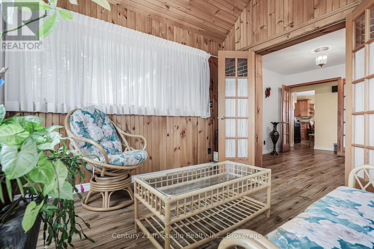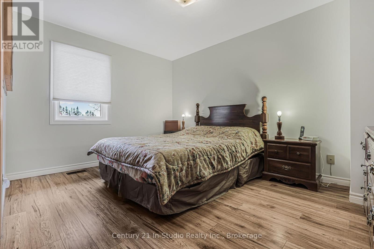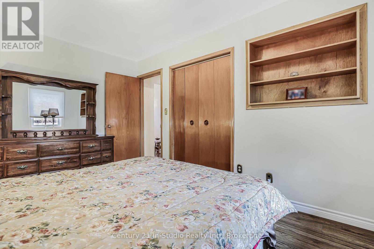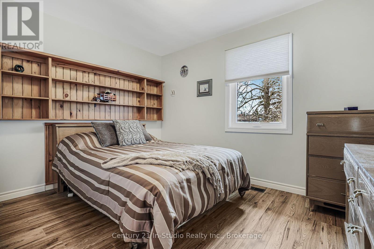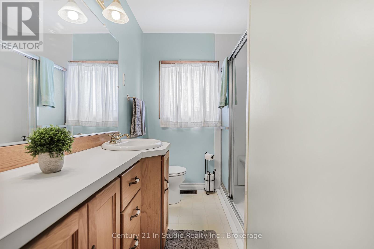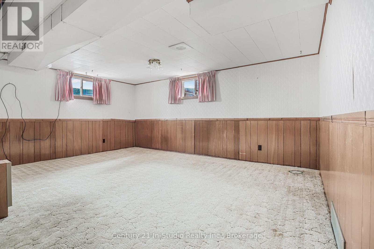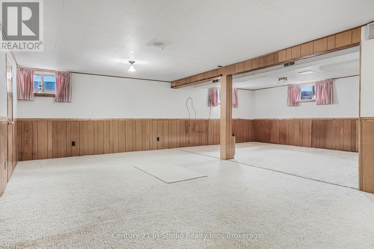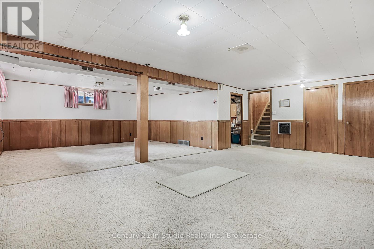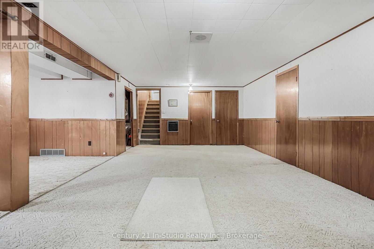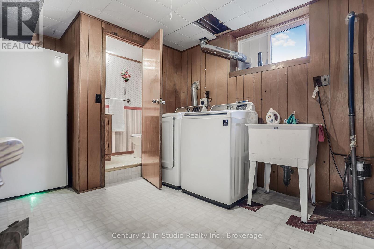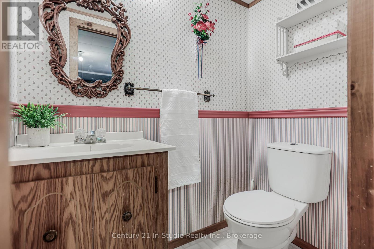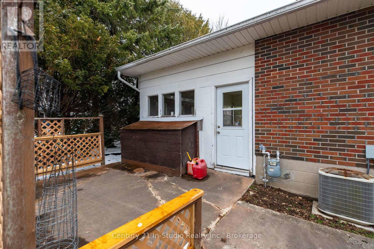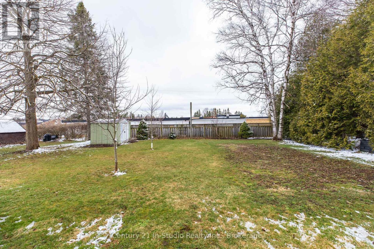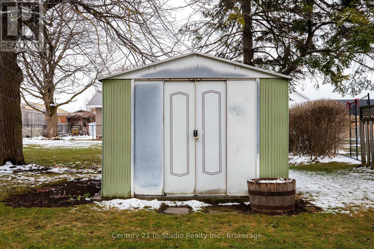LOADING
$525,000
This inviting brick bungalow in the quiet, established neighbourhood of Markdale offers 2 bedrooms plus a bonus room and 2 bathrooms, making it an ideal home for young families or retirees. You'll enjoy convenient access to schools, parks, shopping, and the local hospital within walking distance. Inside, the main floor features an inviting living room with a gas fireplace, a well-equipped kitchen, a dining area, and a sunroom where you can relax year-round. Notably, new carpet has been installed on the stairs, and there's new tile in the front foyer. The main level also includes two spacious bedrooms and a 3-piece bathroom. The downstairs basement provides additional living space, a 2-piece bathroom, laundry facilities, and a fruit cellar for extra storage. Enjoy peace of mind with natural gas heating, municipal water and sewer services, an on-demand hot water tank, and a sump pump. Situated on a generous 66' x 132' lot with a garden shed on a concrete pad, the backyard offers plenty of room for children or pets to play. Outdoor enthusiasts will appreciate the proximity to Grey Highlands, which boasts endless opportunities for hiking, skiing, fishing, golfing, and more, all just minutes away. A fantastic opportunity to settle into a sought-after community--don't miss out on this charming Markdale home! Schedule a showing today. (id:13139)
Property Details
| MLS® Number | X12091091 |
| Property Type | Single Family |
| Community Name | Grey Highlands |
| ParkingSpaceTotal | 5 |
| Structure | Porch |
Building
| BathroomTotal | 2 |
| BedroomsAboveGround | 2 |
| BedroomsTotal | 2 |
| Amenities | Fireplace(s) |
| Appliances | Water Heater, Dryer, Stove, Washer, Water Softener, Refrigerator |
| ArchitecturalStyle | Bungalow |
| BasementDevelopment | Finished |
| BasementType | Full (finished) |
| ConstructionStyleAttachment | Detached |
| CoolingType | Central Air Conditioning |
| ExteriorFinish | Brick |
| FireplacePresent | Yes |
| FoundationType | Block |
| HalfBathTotal | 1 |
| HeatingFuel | Natural Gas |
| HeatingType | Forced Air |
| StoriesTotal | 1 |
| SizeInterior | 1100 - 1500 Sqft |
| Type | House |
| UtilityWater | Municipal Water |
Parking
| Carport | |
| No Garage |
Land
| Acreage | No |
| Sewer | Sanitary Sewer |
| SizeDepth | 132 Ft ,6 In |
| SizeFrontage | 66 Ft |
| SizeIrregular | 66 X 132.5 Ft |
| SizeTotalText | 66 X 132.5 Ft|under 1/2 Acre |
| ZoningDescription | R |
Rooms
| Level | Type | Length | Width | Dimensions |
|---|---|---|---|---|
| Basement | Utility Room | 3.04 m | 2.89 m | 3.04 m x 2.89 m |
| Basement | Bathroom | 1.51 m | 0.85 m | 1.51 m x 0.85 m |
| Basement | Laundry Room | 4.86 m | 3.79 m | 4.86 m x 3.79 m |
| Basement | Other | 3.38 m | 1.71 m | 3.38 m x 1.71 m |
| Basement | Family Room | 7.02 m | 3.87 m | 7.02 m x 3.87 m |
| Main Level | Foyer | 4.94 m | 1.06 m | 4.94 m x 1.06 m |
| Main Level | Living Room | 3.5 m | 5.1 m | 3.5 m x 5.1 m |
| Main Level | Kitchen | 3.05 m | 2.89 m | 3.05 m x 2.89 m |
| Main Level | Dining Room | 3.91 m | 2.56 m | 3.91 m x 2.56 m |
| Main Level | Other | 2.9 m | 2.74 m | 2.9 m x 2.74 m |
| Main Level | Sunroom | 3.3 m | 2.89 m | 3.3 m x 2.89 m |
| Main Level | Bedroom | 3.94 m | 2.97 m | 3.94 m x 2.97 m |
| Main Level | Bedroom | 3.42 m | 2.59 m | 3.42 m x 2.59 m |
| Main Level | Bathroom | 2.35 m | 1.83 m | 2.35 m x 1.83 m |
https://www.realtor.ca/real-estate/28186733/22-herbert-avenue-grey-highlands-grey-highlands
Interested?
Contact us for more information
No Favourites Found

The trademarks REALTOR®, REALTORS®, and the REALTOR® logo are controlled by The Canadian Real Estate Association (CREA) and identify real estate professionals who are members of CREA. The trademarks MLS®, Multiple Listing Service® and the associated logos are owned by The Canadian Real Estate Association (CREA) and identify the quality of services provided by real estate professionals who are members of CREA. The trademark DDF® is owned by The Canadian Real Estate Association (CREA) and identifies CREA's Data Distribution Facility (DDF®)
April 22 2025 10:29:43
Muskoka Haliburton Orillia – The Lakelands Association of REALTORS®
Century 21 In-Studio Realty Inc.

