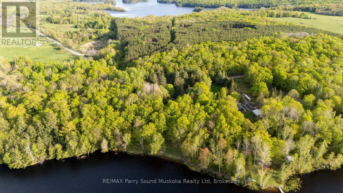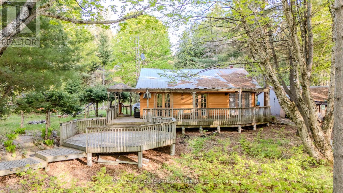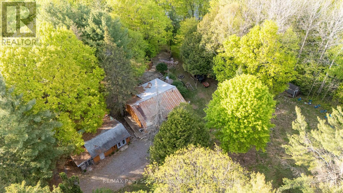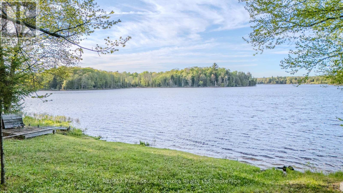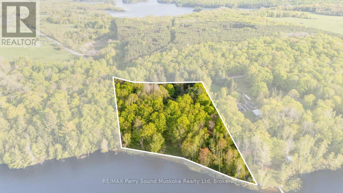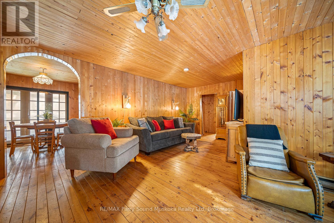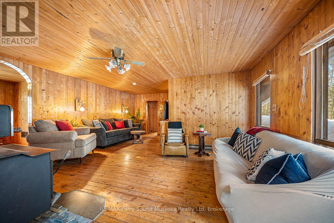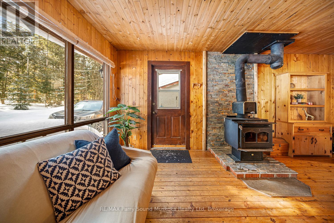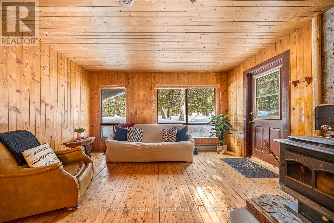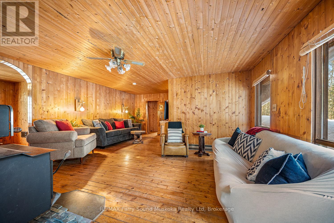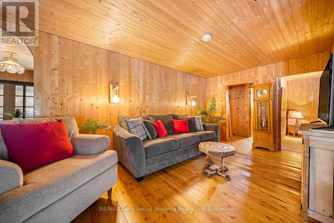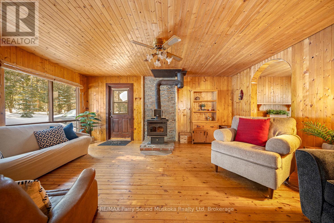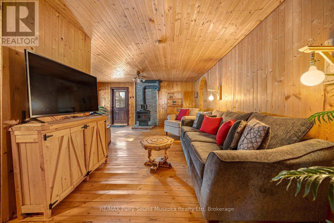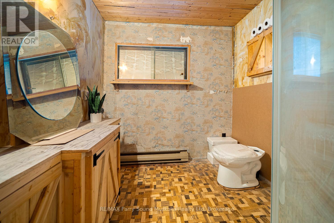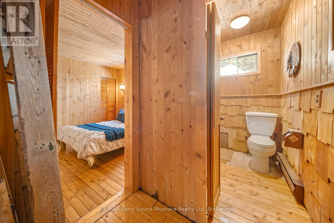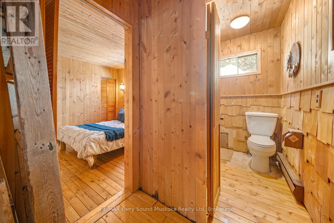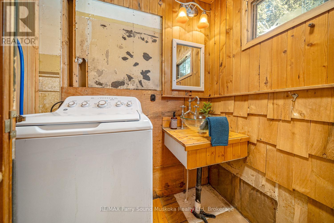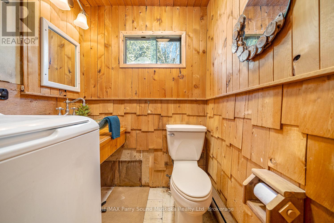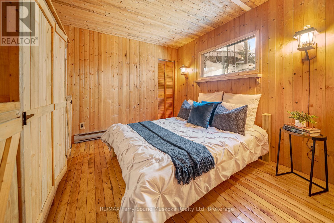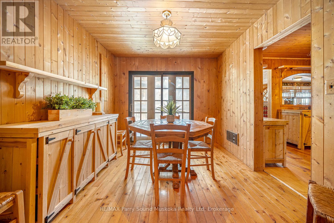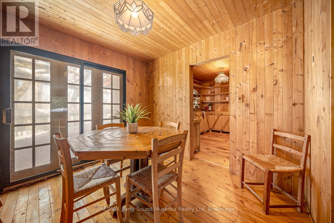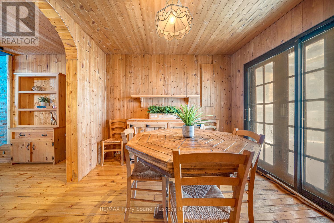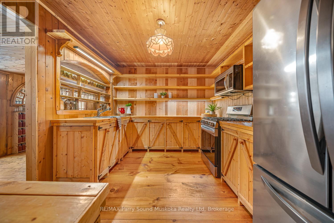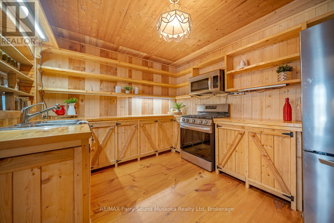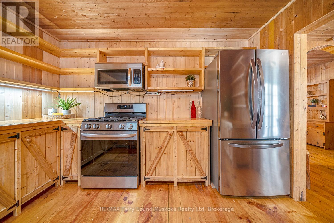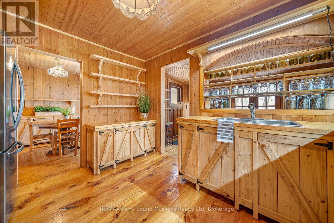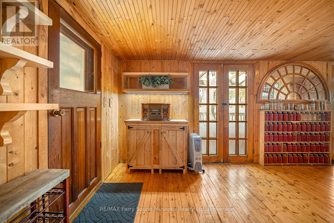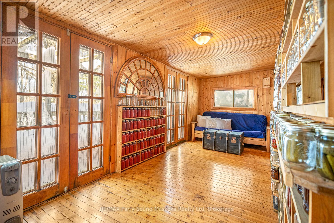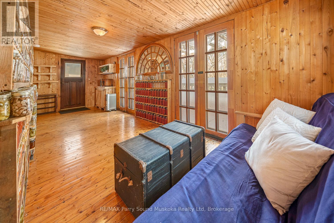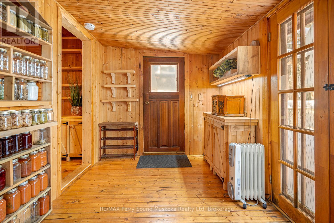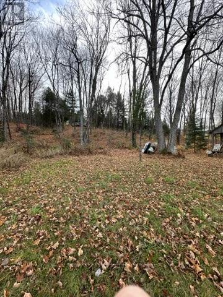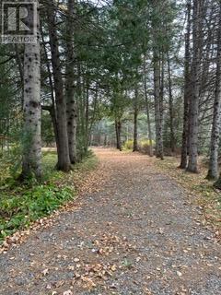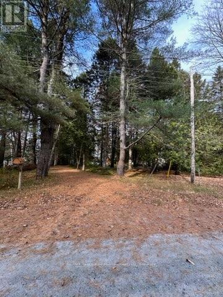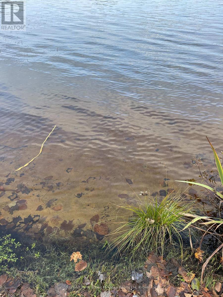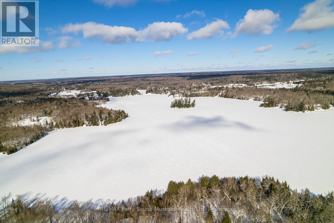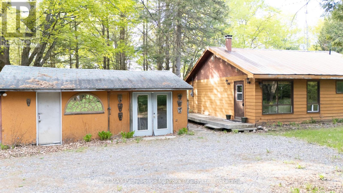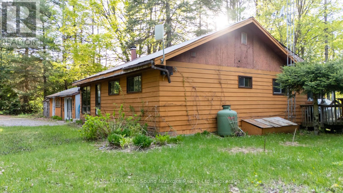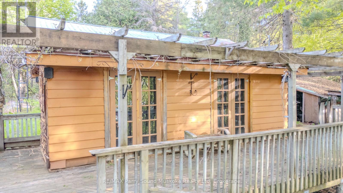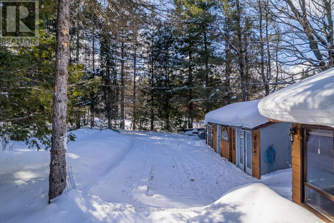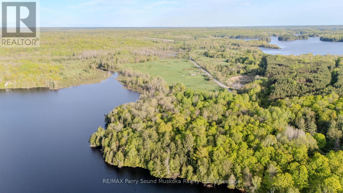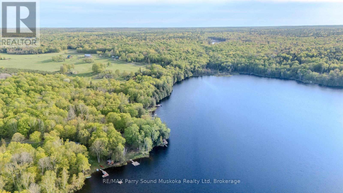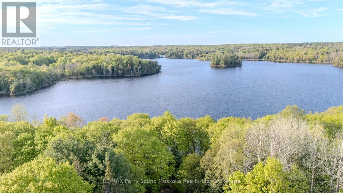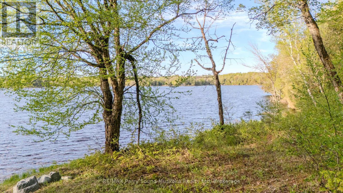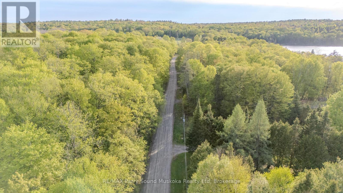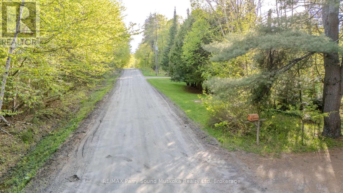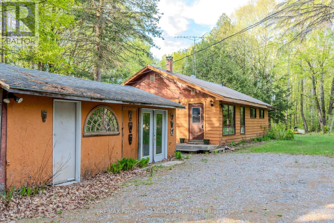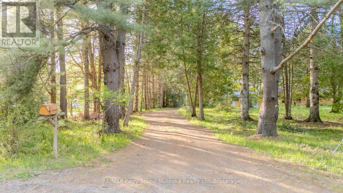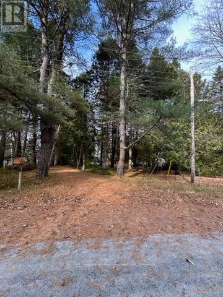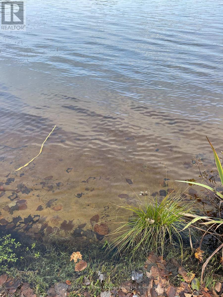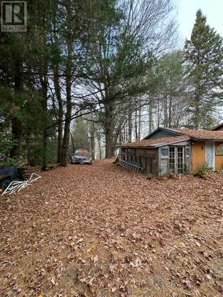LOADING
$599,900
The life experience you have been waiting for is here! A stunning 3.5 acre property and 330 feet of shoreline giving great privacy. A level lot with plenty of usable space, great for people of all ages and for pets to run free. Ability to launch your boat from your own property being a great feature because there is no public boat launch on Blackwater which also keeps the lake more private. A long North West view and sparkling water to gaze out upon. Gentle walk into the water and sand entry. Wood flooring and ceilings. Wood cabinetry, separate dining area and spacious family/living room. Mudroom room/Entry/Sunroom area with walkout. Bunkie/workshop building. Metal roof.Drilled well.Spend your spring and summer days working in the beautifully planted gardens. Just a half an hour drive to Parry Sound for shopping, hospital, Schools, Theatre of the Arts and much more. Or just an 10 minute drive to the quaint village of Orville for small amenity store, community centre and summer markets.Enjoy all season activities from your doorstep.Year round municipal maintained road. Click on the media arrow for video, virtual tour. (id:13139)
Property Details
| MLS® Number | X12091439 |
| Property Type | Single Family |
| Community Name | Seguin |
| Easement | Unknown, None |
| Features | Carpet Free, Recreational |
| ParkingSpaceTotal | 3 |
| ViewType | Direct Water View |
| WaterFrontType | Waterfront |
Building
| BathroomTotal | 2 |
| BedroomsAboveGround | 2 |
| BedroomsTotal | 2 |
| ArchitecturalStyle | Bungalow |
| BasementType | Crawl Space |
| ConstructionStyleAttachment | Detached |
| ExteriorFinish | Wood |
| FireplacePresent | Yes |
| FireplaceType | Woodstove |
| FoundationType | Block |
| HalfBathTotal | 2 |
| HeatingFuel | Electric |
| HeatingType | Baseboard Heaters |
| StoriesTotal | 1 |
| SizeInterior | 700 - 1100 Sqft |
| Type | House |
Parking
| Detached Garage | |
| Garage |
Land
| AccessType | Year-round Access |
| Acreage | Yes |
| Sewer | Septic System |
| SizeDepth | 558 Ft ,1 In |
| SizeFrontage | 330 Ft |
| SizeIrregular | 330 X 558.1 Ft |
| SizeTotalText | 330 X 558.1 Ft|2 - 4.99 Acres |
Rooms
| Level | Type | Length | Width | Dimensions |
|---|---|---|---|---|
| Main Level | Living Room | 6.74 m | 5.52 m | 6.74 m x 5.52 m |
| Main Level | Bathroom | 2.16 m | 2.16 m | 2.16 m x 2.16 m |
| Main Level | Primary Bedroom | 2.78 m | 3.6 m | 2.78 m x 3.6 m |
| Main Level | Bedroom | 3.29 m | 2.78 m | 3.29 m x 2.78 m |
| Main Level | Other | 1.74 m | 1.19 m | 1.74 m x 1.19 m |
| Main Level | Kitchen | 3.72 m | 3.05 m | 3.72 m x 3.05 m |
| Main Level | Bathroom | 1.55 m | 1.74 m | 1.55 m x 1.74 m |
| Main Level | Dining Room | 2.96 m | 3.05 m | 2.96 m x 3.05 m |
| Main Level | Den | 6.71 m | 2.26 m | 6.71 m x 2.26 m |
https://www.realtor.ca/real-estate/28187616/82-bradley-road-seguin-seguin
Interested?
Contact us for more information
No Favourites Found

The trademarks REALTOR®, REALTORS®, and the REALTOR® logo are controlled by The Canadian Real Estate Association (CREA) and identify real estate professionals who are members of CREA. The trademarks MLS®, Multiple Listing Service® and the associated logos are owned by The Canadian Real Estate Association (CREA) and identify the quality of services provided by real estate professionals who are members of CREA. The trademark DDF® is owned by The Canadian Real Estate Association (CREA) and identifies CREA's Data Distribution Facility (DDF®)
April 28 2025 01:59:18
Muskoka Haliburton Orillia – The Lakelands Association of REALTORS®
RE/MAX Parry Sound Muskoka Realty Ltd

