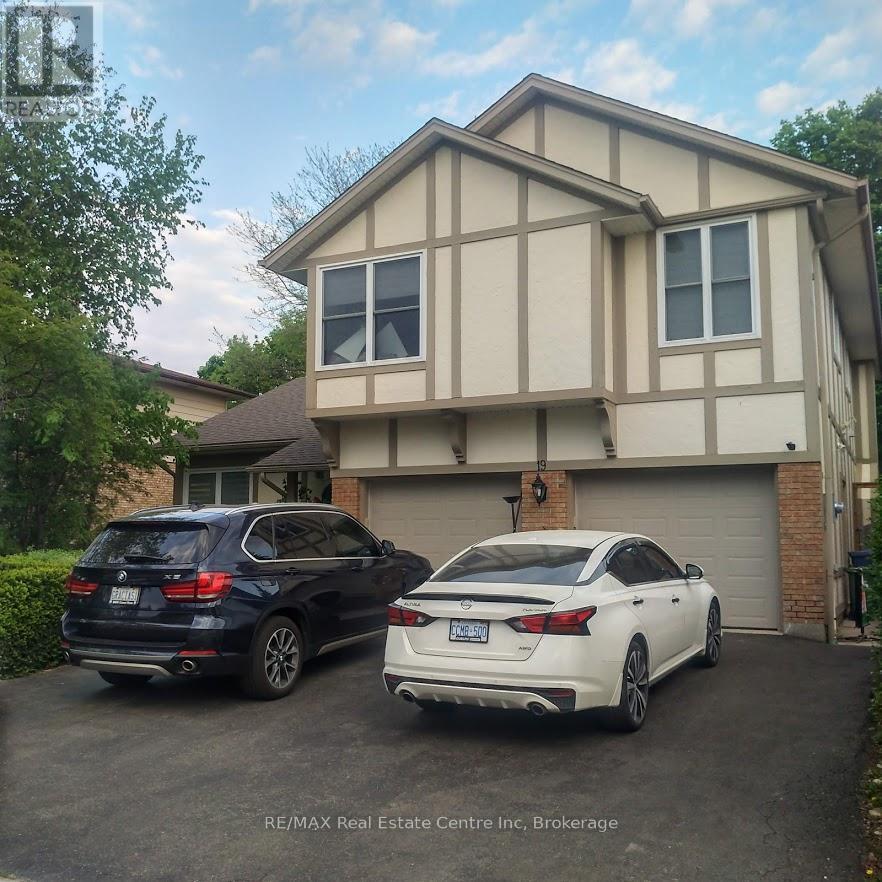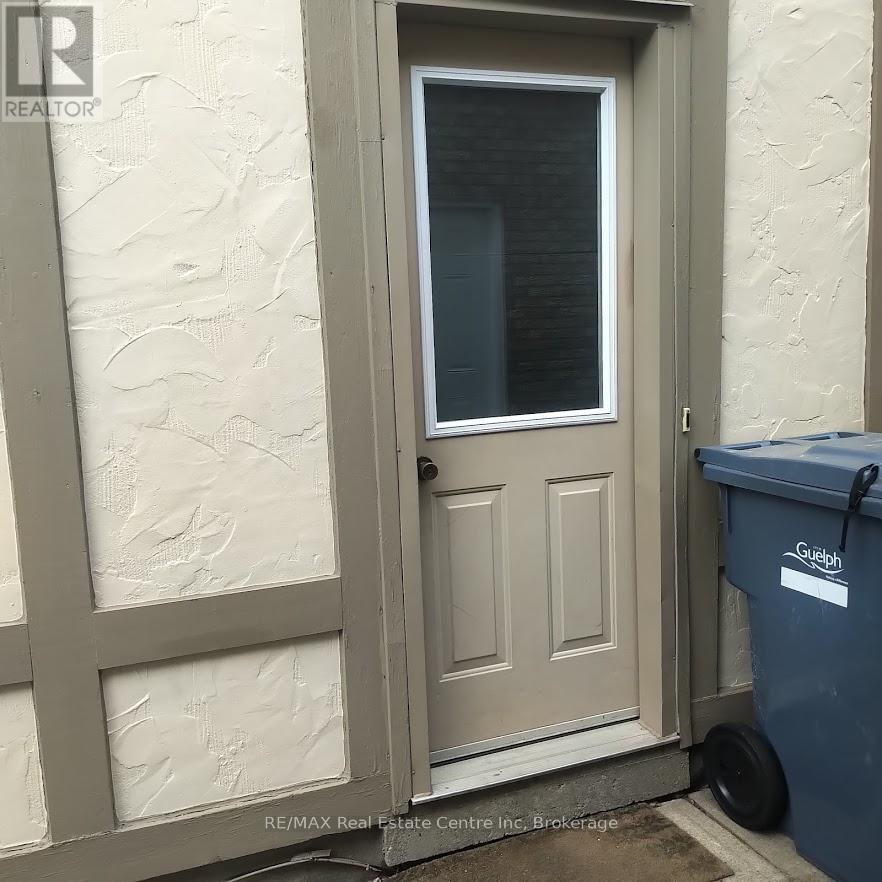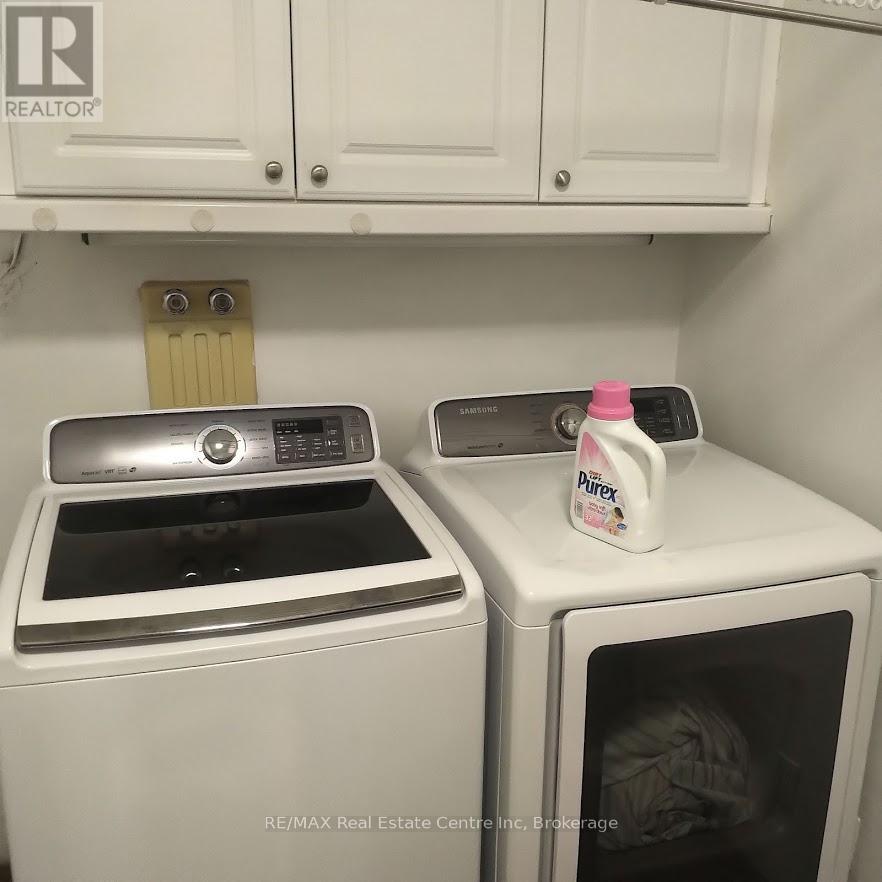LOADING
$2,000 Monthly
Great 2 bedroom lower apartment available! Prime location close to shopping, restaurants, entertainment, commuter routes and bus routes! Separate entrance just off the driveway with available 2 car parking, shared laundry space and shared outdoor space. Lovely open kitchen featuring granite breakfast bar looking out over the living room space with cozy gas fireplace a perfect addition in those chilly winter months! The two bedrooms are spacious and bright and share the main 3 pc bathroom. This unit wont last long! Call today for your private viewing! Rent includes utilities! (id:13139)
Property Details
| MLS® Number | X12095554 |
| Property Type | Single Family |
| Community Name | Kortright East |
| ParkingSpaceTotal | 2 |
Building
| BathroomTotal | 1 |
| BedroomsAboveGround | 2 |
| BedroomsTotal | 2 |
| Age | 16 To 30 Years |
| Amenities | Fireplace(s) |
| Appliances | Dishwasher, Dryer, Hood Fan, Stove, Washer, Refrigerator |
| BasementFeatures | Apartment In Basement |
| BasementType | N/a |
| ConstructionStyleAttachment | Detached |
| CoolingType | Central Air Conditioning |
| ExteriorFinish | Brick Facing, Stucco |
| FireplacePresent | Yes |
| FoundationType | Poured Concrete |
| HeatingFuel | Natural Gas |
| HeatingType | Forced Air |
| StoriesTotal | 2 |
| SizeInterior | 2000 - 2500 Sqft |
| Type | House |
| UtilityWater | Municipal Water |
Parking
| Attached Garage | |
| Garage |
Land
| Acreage | No |
| Sewer | Sanitary Sewer |
| SizeDepth | 135 Ft |
| SizeFrontage | 60 Ft |
| SizeIrregular | 60 X 135 Ft |
| SizeTotalText | 60 X 135 Ft |
Rooms
| Level | Type | Length | Width | Dimensions |
|---|---|---|---|---|
| Basement | Recreational, Games Room | 5.97 m | 4.24 m | 5.97 m x 4.24 m |
| Basement | Kitchen | 2.67 m | 1.55 m | 2.67 m x 1.55 m |
| Basement | Bedroom | 3.78 m | 4.65 m | 3.78 m x 4.65 m |
| Basement | Bedroom 2 | 5.74 m | 3.71 m | 5.74 m x 3.71 m |
https://www.realtor.ca/real-estate/28195746/bsmt-19-hands-drive-guelph-kortright-east-kortright-east
Interested?
Contact us for more information
No Favourites Found

The trademarks REALTOR®, REALTORS®, and the REALTOR® logo are controlled by The Canadian Real Estate Association (CREA) and identify real estate professionals who are members of CREA. The trademarks MLS®, Multiple Listing Service® and the associated logos are owned by The Canadian Real Estate Association (CREA) and identify the quality of services provided by real estate professionals who are members of CREA. The trademark DDF® is owned by The Canadian Real Estate Association (CREA) and identifies CREA's Data Distribution Facility (DDF®)
April 22 2025 03:31:30
Muskoka Haliburton Orillia – The Lakelands Association of REALTORS®
RE/MAX Real Estate Centre Inc




































