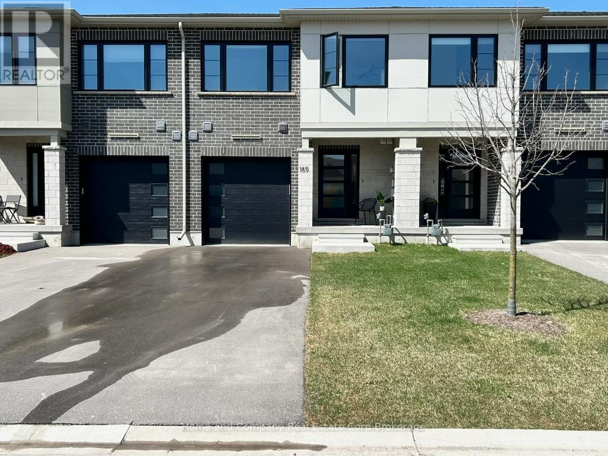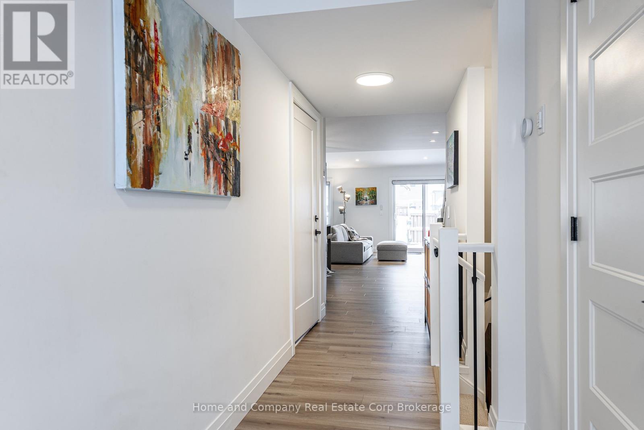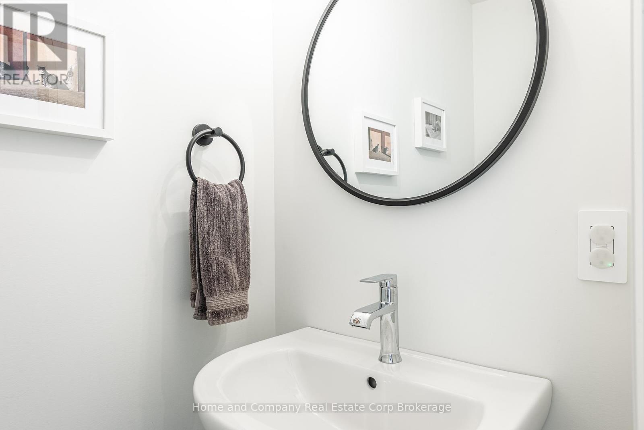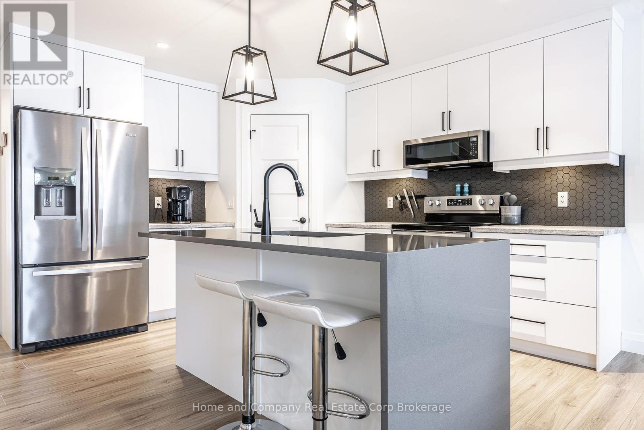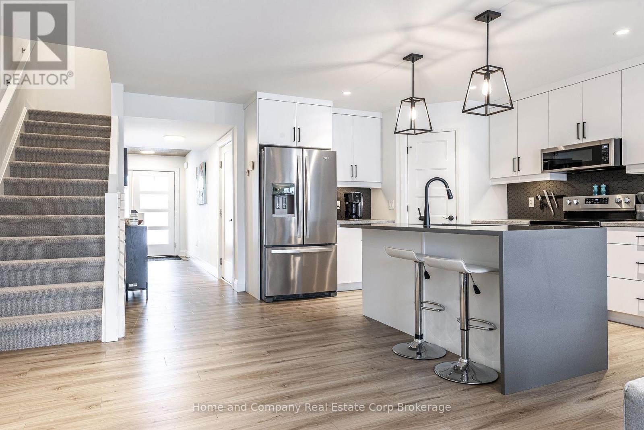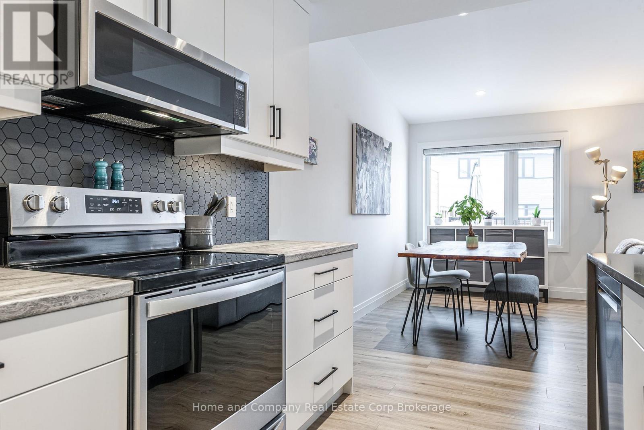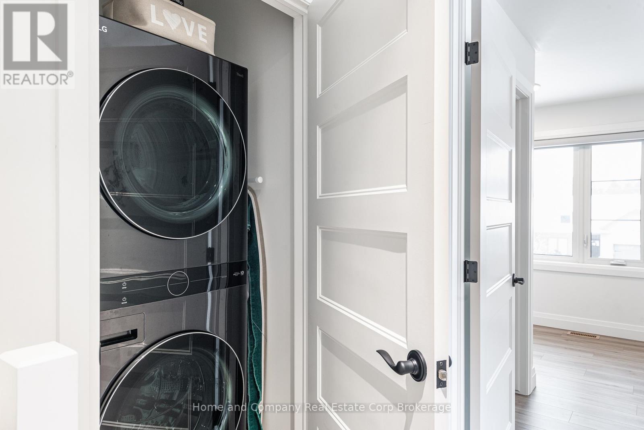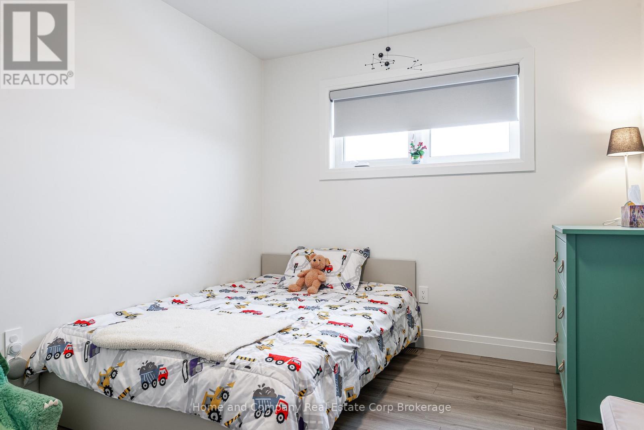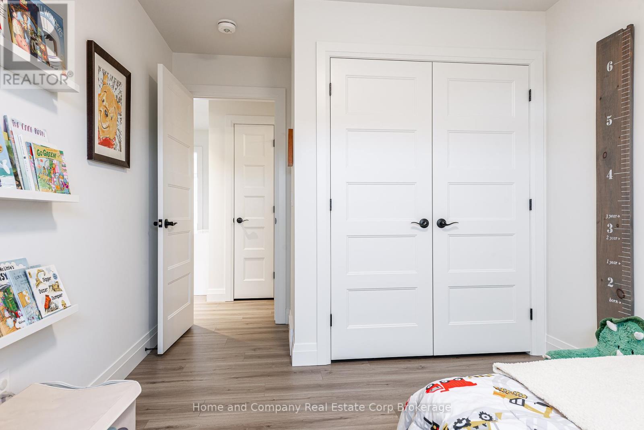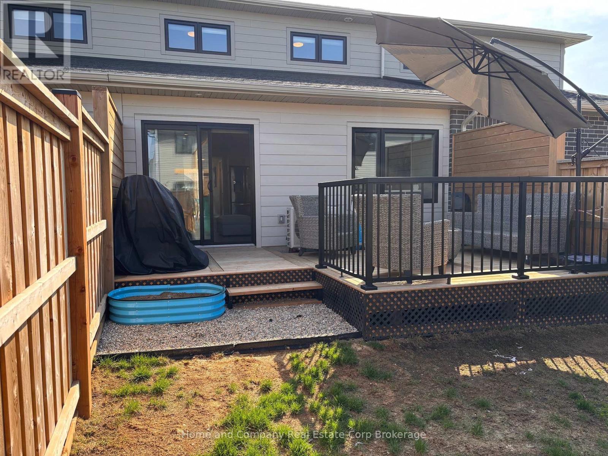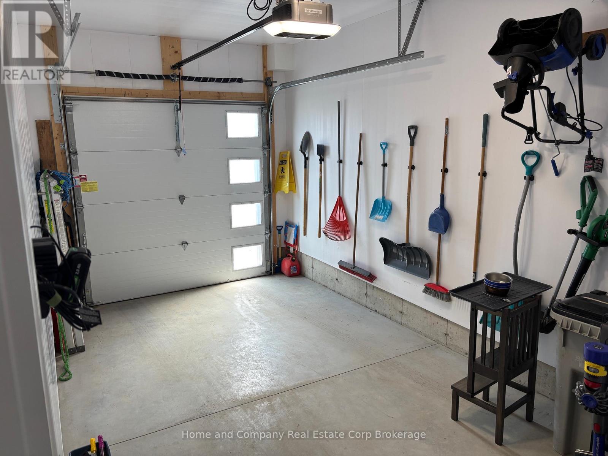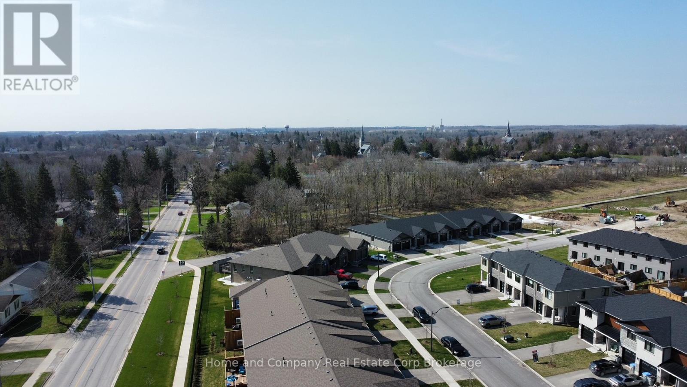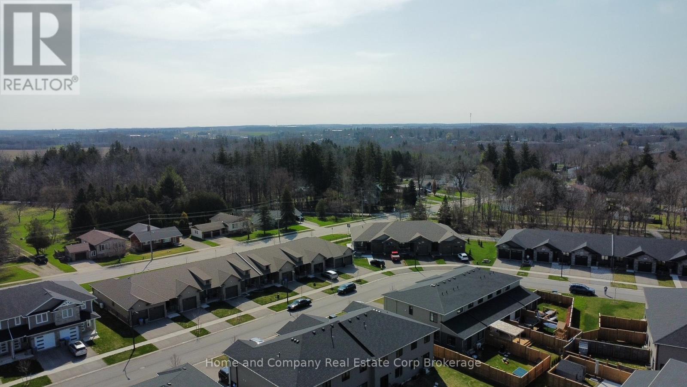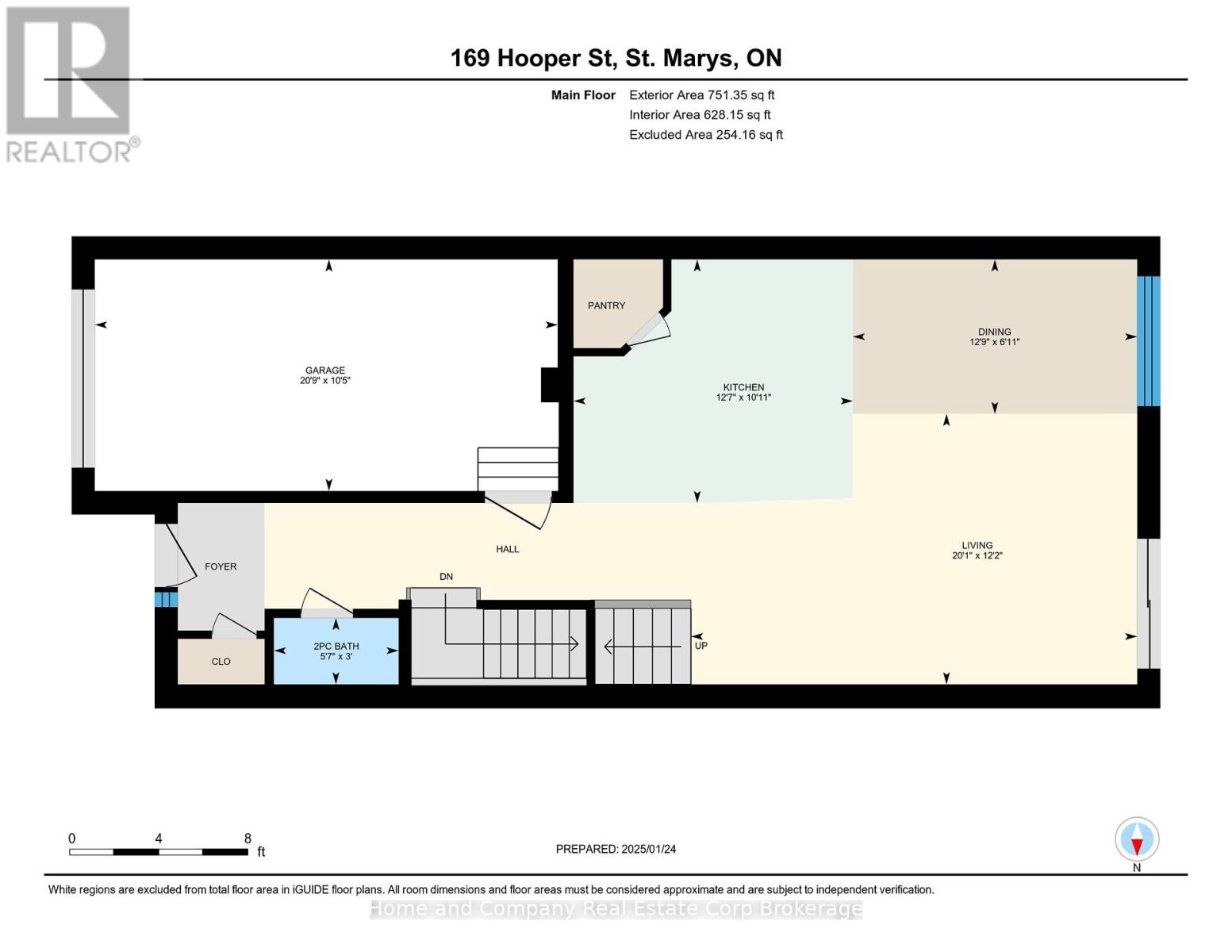LOADING
$589,000
Located in the beautiful town of St. Marys, this nearly new 2 storey, 3 bedroom, 1.5 bath freehold townhome has a bright and spacious layout. This Energy Star Certified home features triple pane windows, high efficiency furnace and on demand hot water heater (owned), to name a few wonderful inclusions. Featuring an open concept main floor plan with supersized windows and patio doors, a kitchen with newly installed backsplash, walk-in pantry and sit up kitchen island with quartz waterfall detail. Theres an attached single car garage and sufficient paved driveway, with plenty of room for an additional 2 cars, as well as a convenient main floor 2 piece bath. The second floor showcases laundry, 3 bedrooms including a lovely primary bedroom with sitting area and walk-in closet. Located at the north end of the beautiful Town of St. Marys, in the Thames Crest Development, its just steps from the Loop Walking Trail and a short walk to downtown. The rear yard is fully fenced and includes a spacious deck and oversized gate, for easy yard access. For more information or to schedule a private viewing, please reach out to your REALTOR today! (id:13139)
Property Details
| MLS® Number | X12095398 |
| Property Type | Single Family |
| Community Name | St. Marys |
| EquipmentType | None |
| Features | Sump Pump |
| ParkingSpaceTotal | 3 |
| RentalEquipmentType | None |
Building
| BathroomTotal | 2 |
| BedroomsAboveGround | 3 |
| BedroomsTotal | 3 |
| Age | 0 To 5 Years |
| Appliances | Water Heater, Water Softener, Blinds, Dishwasher, Dryer, Oven, Stove, Refrigerator |
| BasementDevelopment | Unfinished |
| BasementType | Full (unfinished) |
| ConstructionStyleAttachment | Attached |
| CoolingType | Central Air Conditioning |
| ExteriorFinish | Hardboard, Brick |
| FoundationType | Poured Concrete |
| HalfBathTotal | 1 |
| HeatingFuel | Natural Gas |
| HeatingType | Forced Air |
| StoriesTotal | 2 |
| SizeInterior | 1500 - 2000 Sqft |
| Type | Row / Townhouse |
| UtilityWater | Municipal Water |
Parking
| Attached Garage | |
| Garage |
Land
| Acreage | No |
| Sewer | Sanitary Sewer |
| SizeDepth | 105 Ft ,4 In |
| SizeFrontage | 20 Ft |
| SizeIrregular | 20 X 105.4 Ft |
| SizeTotalText | 20 X 105.4 Ft |
Rooms
| Level | Type | Length | Width | Dimensions |
|---|---|---|---|---|
| Second Level | Bathroom | 3.51 m | 2.46 m | 3.51 m x 2.46 m |
| Second Level | Primary Bedroom | 5.86 m | 3.76 m | 5.86 m x 3.76 m |
| Second Level | Bedroom | 4.3 m | 2.88 m | 4.3 m x 2.88 m |
| Second Level | Bedroom | 4.3 m | 2.86 m | 4.3 m x 2.86 m |
| Main Level | Bathroom | 1.71 m | 0.91 m | 1.71 m x 0.91 m |
| Main Level | Dining Room | 3.89 m | 2.12 m | 3.89 m x 2.12 m |
| Main Level | Kitchen | 3.82 m | 3.33 m | 3.82 m x 3.33 m |
| Main Level | Living Room | 6.11 m | 3.7 m | 6.11 m x 3.7 m |
https://www.realtor.ca/real-estate/28195742/169-hooper-street-st-marys-st-marys
Interested?
Contact us for more information
No Favourites Found

The trademarks REALTOR®, REALTORS®, and the REALTOR® logo are controlled by The Canadian Real Estate Association (CREA) and identify real estate professionals who are members of CREA. The trademarks MLS®, Multiple Listing Service® and the associated logos are owned by The Canadian Real Estate Association (CREA) and identify the quality of services provided by real estate professionals who are members of CREA. The trademark DDF® is owned by The Canadian Real Estate Association (CREA) and identifies CREA's Data Distribution Facility (DDF®)
May 11 2025 11:40:24
Muskoka Haliburton Orillia – The Lakelands Association of REALTORS®
Home And Company Real Estate Corp Brokerage

