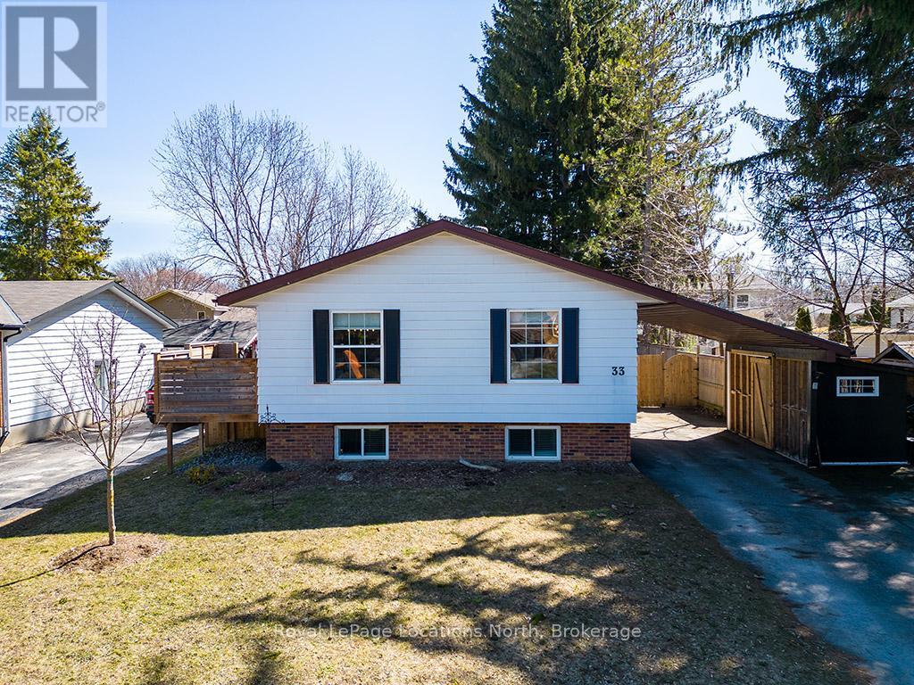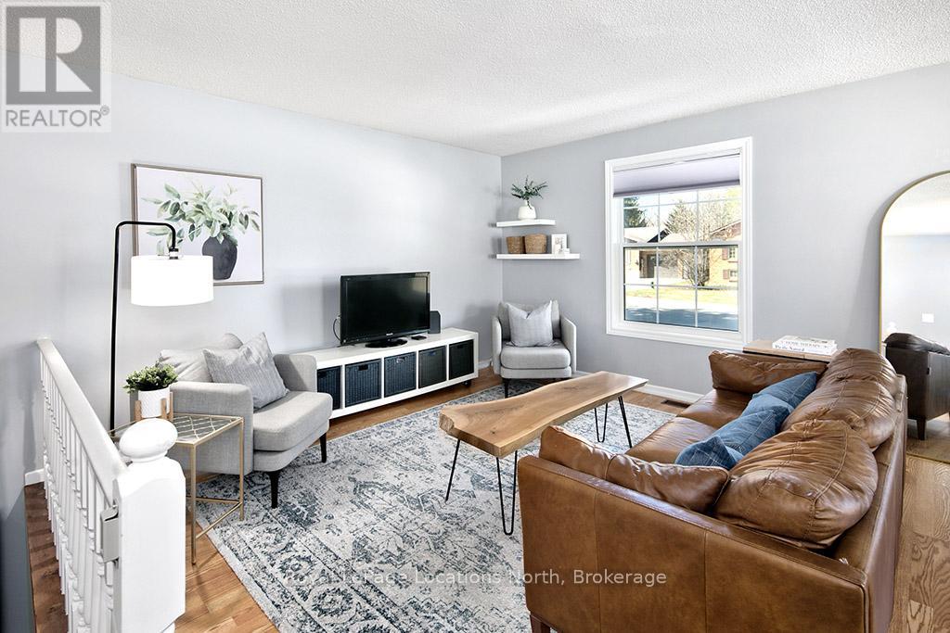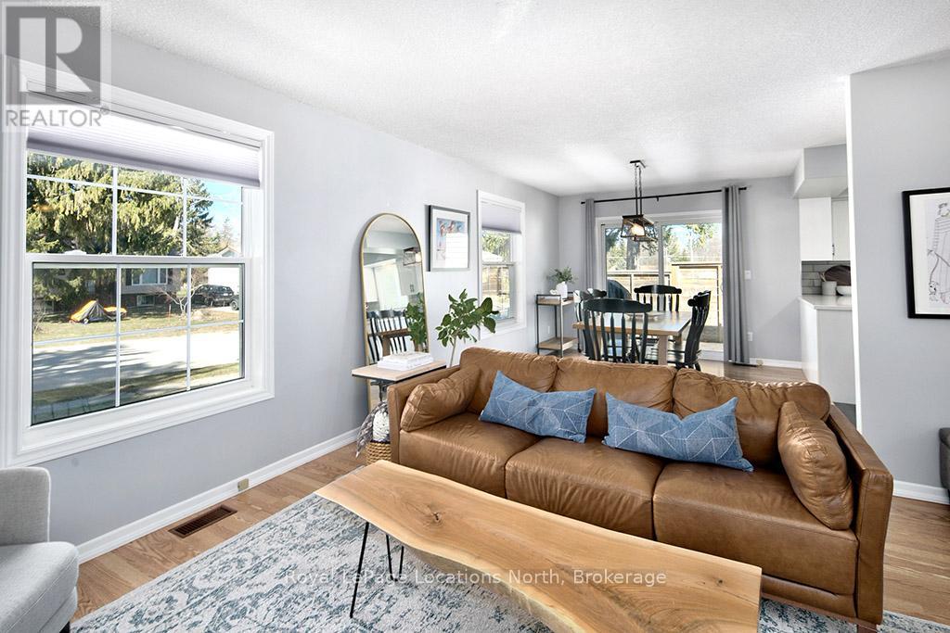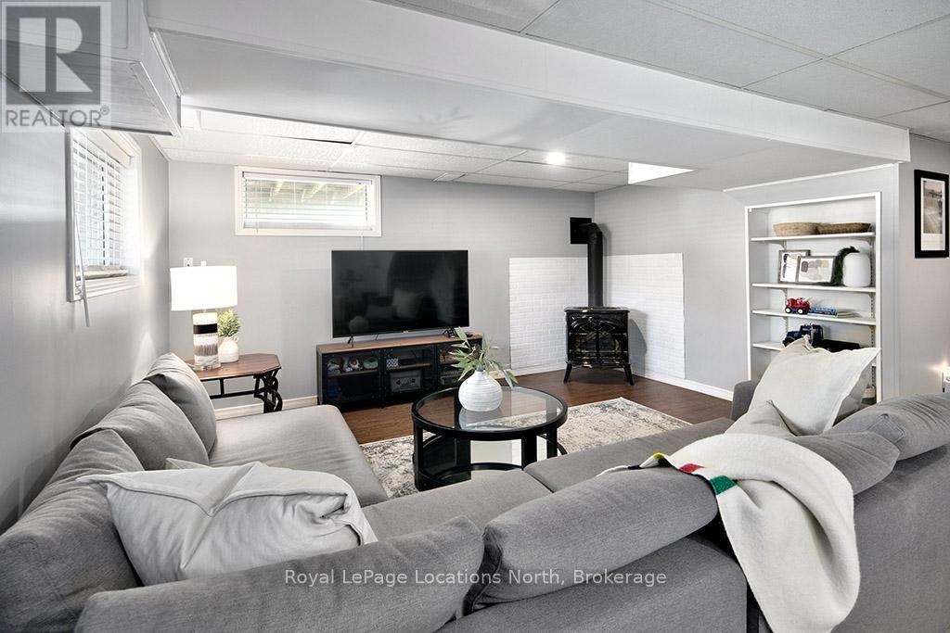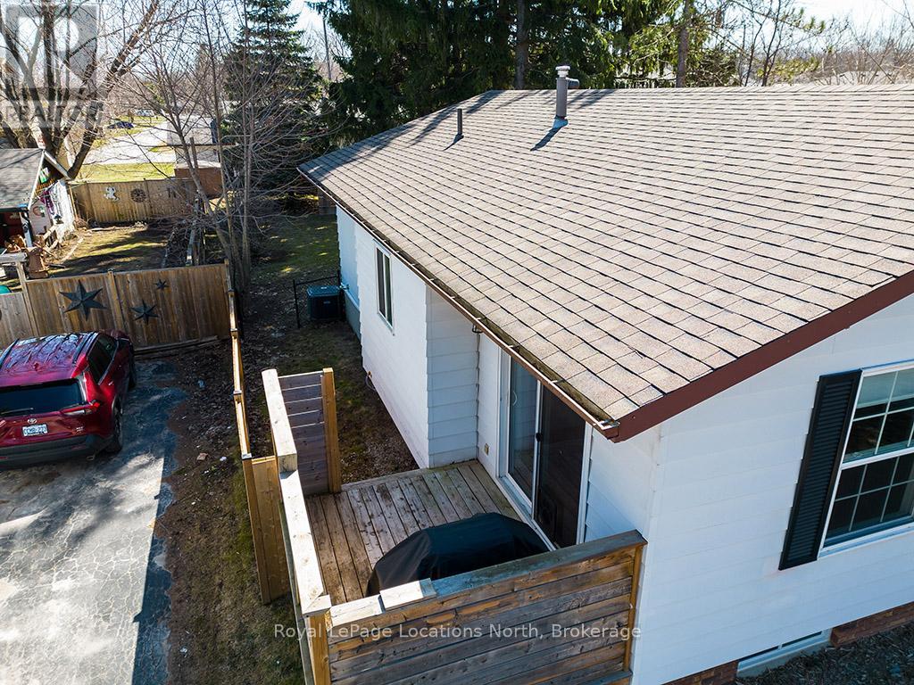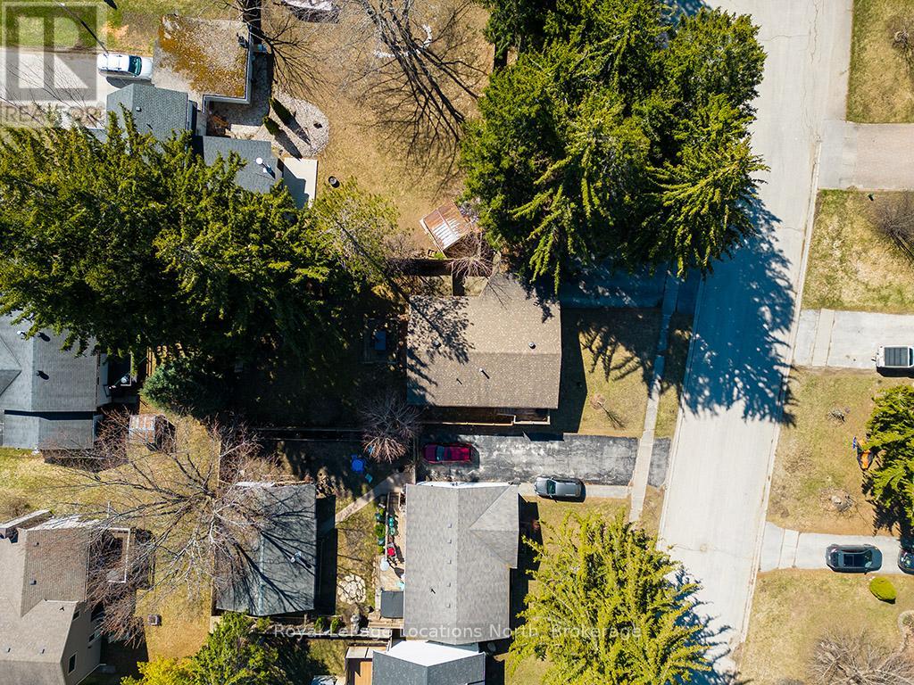LOADING
$750,000
Welcome to 33 Blake Street, a 2+1 bedroom, 2 bathroom home tucked away on a quiet, family-friendly street in beautiful Meaford. This one checks all the boxes, perfect for young families, downsizers, or anyone looking to enjoy everything this charming town has to offer. Step inside to find a bright open concept living, dining, kitchen area. This very functional layout also offers two bedrooms on the main level and a fully finished basement that offers not just a third bedroom, but also a spacious rec room/living area, ideal for movie nights, a playroom, or your dream home office. There's plenty of room to spread out and make it your own. Outside, you'll love the basement walk out, covered carport, fully fenced backyard (great for kids and pets!), and peaceful street that makes coming home feel easy. Walking distance to local parks, schools, and just minutes from downtown Meaford and the waterfront. If you're after comfort, space, and a great location 33 Blake has it. (id:13139)
Property Details
| MLS® Number | X12094318 |
| Property Type | Single Family |
| Community Name | Meaford |
| Features | Irregular Lot Size, Carpet Free |
| ParkingSpaceTotal | 3 |
Building
| BathroomTotal | 2 |
| BedroomsAboveGround | 2 |
| BedroomsBelowGround | 1 |
| BedroomsTotal | 3 |
| Age | 31 To 50 Years |
| Amenities | Fireplace(s) |
| Appliances | Water Meter, Dishwasher, Dryer, Stove, Washer, Window Coverings, Refrigerator |
| ArchitecturalStyle | Bungalow |
| BasementDevelopment | Finished |
| BasementFeatures | Walk Out |
| BasementType | N/a (finished) |
| ConstructionStyleAttachment | Detached |
| CoolingType | Central Air Conditioning |
| ExteriorFinish | Aluminum Siding, Brick Veneer |
| FireplacePresent | Yes |
| FireplaceTotal | 1 |
| FoundationType | Concrete |
| HeatingFuel | Natural Gas |
| HeatingType | Forced Air |
| StoriesTotal | 1 |
| SizeInterior | 700 - 1100 Sqft |
| Type | House |
| UtilityWater | Municipal Water |
Parking
| Carport | |
| Garage |
Land
| Acreage | No |
| Sewer | Sanitary Sewer |
| SizeDepth | 122 Ft ,6 In |
| SizeFrontage | 60 Ft |
| SizeIrregular | 60 X 122.5 Ft |
| SizeTotalText | 60 X 122.5 Ft |
| ZoningDescription | R1 |
Rooms
| Level | Type | Length | Width | Dimensions |
|---|---|---|---|---|
| Basement | Recreational, Games Room | 7.34 m | 5.32 m | 7.34 m x 5.32 m |
| Basement | Utility Room | 2.72 m | 1.86 m | 2.72 m x 1.86 m |
| Basement | Bathroom | 2.73 m | 1.97 m | 2.73 m x 1.97 m |
| Basement | Bedroom | 3.41 m | 5.57 m | 3.41 m x 5.57 m |
| Basement | Laundry Room | 2.72 m | 2.66 m | 2.72 m x 2.66 m |
| Main Level | Bathroom | 3.43 m | 1.5 m | 3.43 m x 1.5 m |
| Main Level | Bedroom | 3.43 m | 3.58 m | 3.43 m x 3.58 m |
| Main Level | Dining Room | 3.48 m | 3.48 m | 3.48 m x 3.48 m |
| Main Level | Kitchen | 4.2 m | 3.03 m | 4.2 m x 3.03 m |
| Main Level | Living Room | 4.32 m | 3.96 m | 4.32 m x 3.96 m |
| Main Level | Pantry | 0.6 m | 0.6 m | 0.6 m x 0.6 m |
| Main Level | Primary Bedroom | 3.2 m | 5.1 m | 3.2 m x 5.1 m |
https://www.realtor.ca/real-estate/28193569/33-blake-street-meaford-meaford
Interested?
Contact us for more information
No Favourites Found

The trademarks REALTOR®, REALTORS®, and the REALTOR® logo are controlled by The Canadian Real Estate Association (CREA) and identify real estate professionals who are members of CREA. The trademarks MLS®, Multiple Listing Service® and the associated logos are owned by The Canadian Real Estate Association (CREA) and identify the quality of services provided by real estate professionals who are members of CREA. The trademark DDF® is owned by The Canadian Real Estate Association (CREA) and identifies CREA's Data Distribution Facility (DDF®)
April 22 2025 10:59:25
Muskoka Haliburton Orillia – The Lakelands Association of REALTORS®
Royal LePage Locations North

