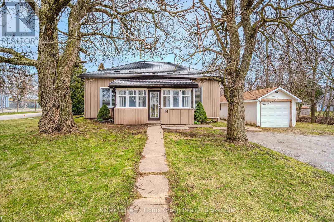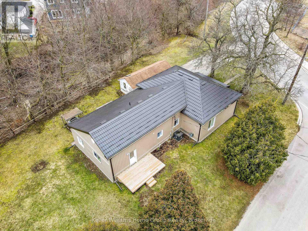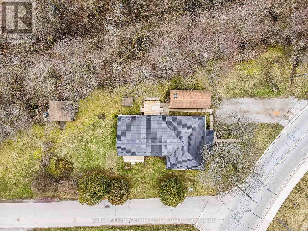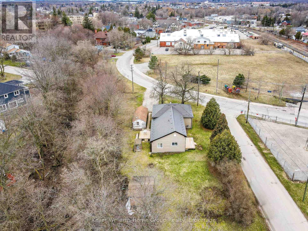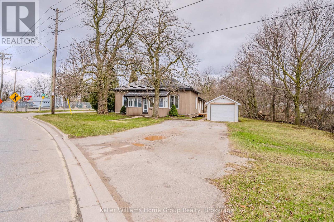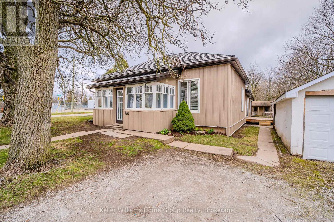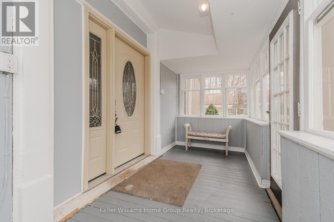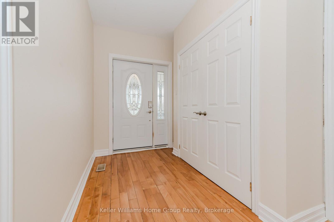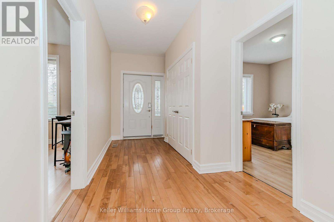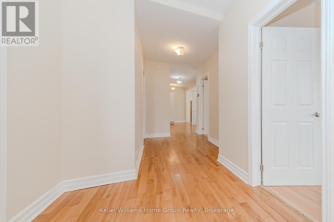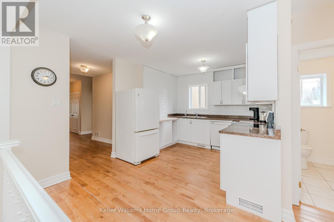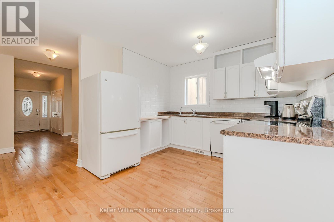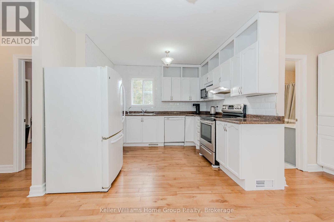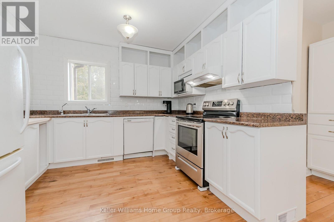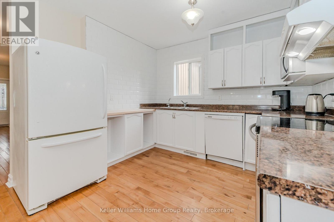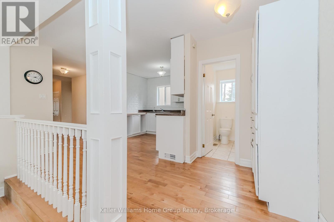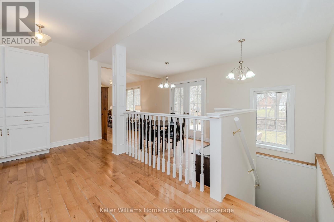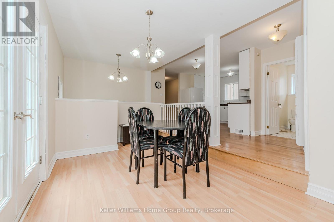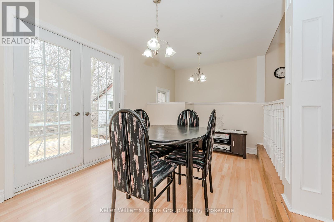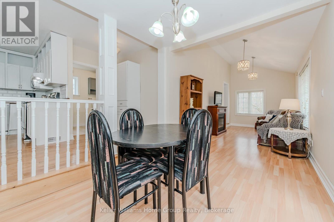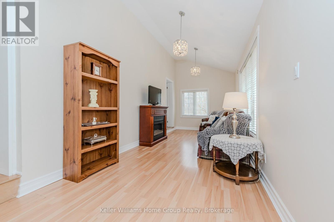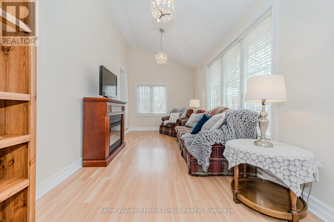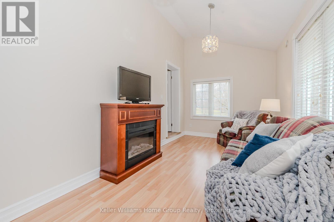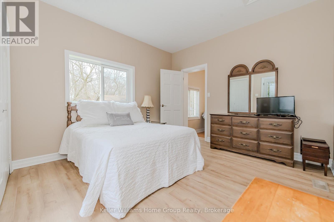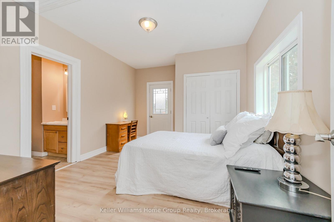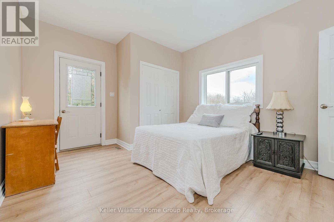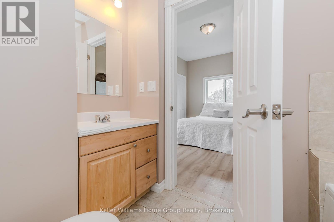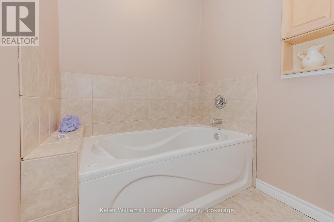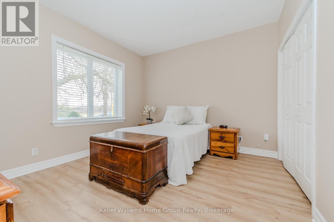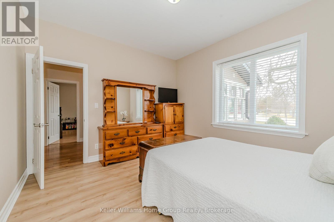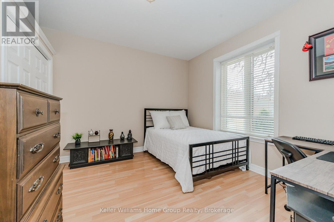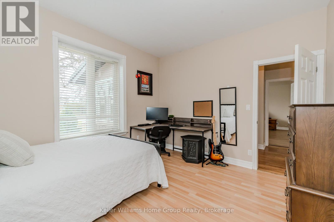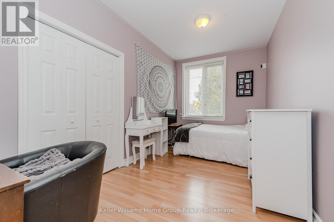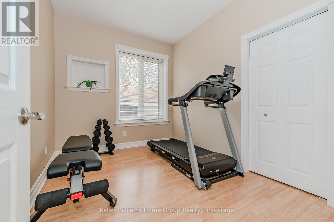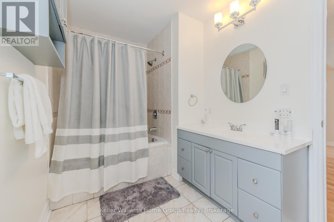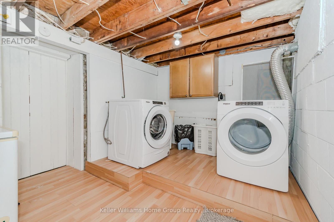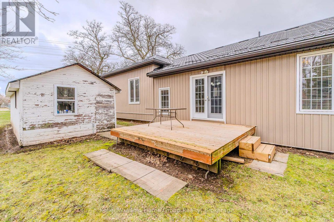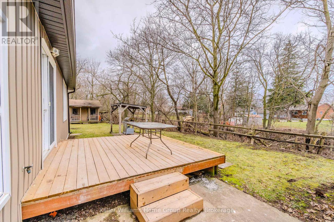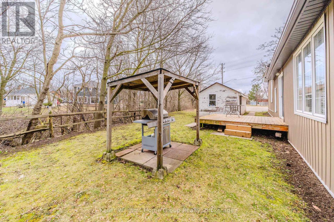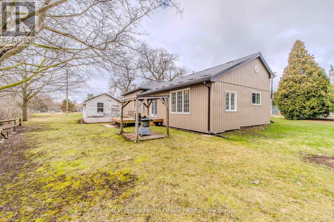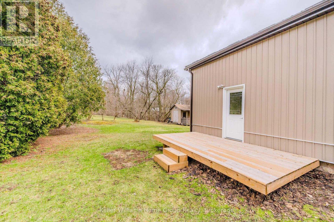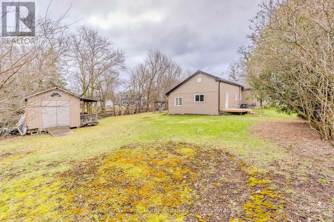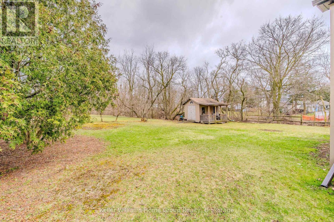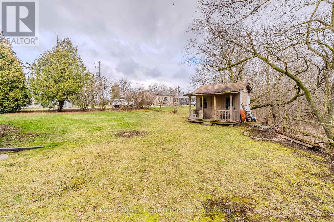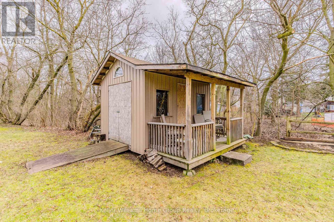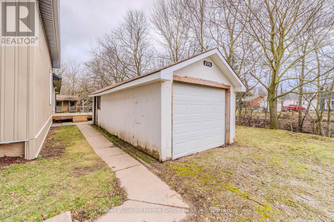LOADING
$879,000
Spacious BUNGALOW featuring 5 Large Bedrooms and 2 full baths all on the main floor! Located in the heart of Acton on an oversized "1/4 acre" lot wrapped by a Ravine (black creek) offering views into green space. A covered porch, metal roof (2019), parking for 7, detached (1.5 car) garage, multiple decks, giant storage shed, updated kitchen, privacy from neighbours plus lots of updates over the past 2 years. Only a 2 min walk to the GO TRAIN, dining, drinks, shopping, banks, shoppers and so much more! Come out for a look and fall in love with your next home. (id:13139)
Property Details
| MLS® Number | W12018914 |
| Property Type | Single Family |
| Community Name | 1045 - AC Acton |
| EquipmentType | Water Heater |
| Features | Wooded Area, Level |
| ParkingSpaceTotal | 7 |
| RentalEquipmentType | Water Heater |
| Structure | Deck, Porch |
Building
| BathroomTotal | 2 |
| BedroomsAboveGround | 5 |
| BedroomsTotal | 5 |
| Appliances | Dishwasher, Dryer, Stove, Washer, Refrigerator |
| ArchitecturalStyle | Bungalow |
| BasementDevelopment | Partially Finished |
| BasementType | Partial (partially Finished) |
| ConstructionStyleAttachment | Detached |
| CoolingType | Central Air Conditioning |
| ExteriorFinish | Aluminum Siding, Brick |
| FireProtection | Smoke Detectors |
| FoundationType | Block |
| HeatingFuel | Natural Gas |
| HeatingType | Forced Air |
| StoriesTotal | 1 |
| SizeInterior | 1500 - 2000 Sqft |
| Type | House |
| UtilityWater | Municipal Water |
Parking
| Detached Garage | |
| Garage |
Land
| Acreage | No |
| Sewer | Sanitary Sewer |
| SizeDepth | 175 Ft |
| SizeFrontage | 85 Ft |
| SizeIrregular | 85 X 175 Ft ; 85.12 Ft X 175.29 Ft X Irr |
| SizeTotalText | 85 X 175 Ft ; 85.12 Ft X 175.29 Ft X Irr|under 1/2 Acre |
| ZoningDescription | Ldr1-1(mn) |
Rooms
| Level | Type | Length | Width | Dimensions |
|---|---|---|---|---|
| Basement | Laundry Room | 3 m | 3.45 m | 3 m x 3.45 m |
| Main Level | Living Room | 2.57 m | 5.41 m | 2.57 m x 5.41 m |
| Main Level | Primary Bedroom | 4.34 m | 3.45 m | 4.34 m x 3.45 m |
| Main Level | Bathroom | 1.98 m | 3.25 m | 1.98 m x 3.25 m |
| Main Level | Bathroom | 2.44 m | 1.65 m | 2.44 m x 1.65 m |
| Main Level | Bedroom | 3.73 m | 3.4 m | 3.73 m x 3.4 m |
| Main Level | Bedroom | 3.23 m | 2.54 m | 3.23 m x 2.54 m |
| Main Level | Bedroom | 3.61 m | 3.38 m | 3.61 m x 3.38 m |
| Main Level | Bedroom | 4.47 m | 2.51 m | 4.47 m x 2.51 m |
| Main Level | Dining Room | 2.77 m | 3.81 m | 2.77 m x 3.81 m |
| Main Level | Foyer | 2.13 m | 2.49 m | 2.13 m x 2.49 m |
| Main Level | Kitchen | 4.67 m | 3.33 m | 4.67 m x 3.33 m |
Utilities
| Cable | Available |
| Electricity | Installed |
| Wireless | Available |
| Sewer | Installed |
https://www.realtor.ca/real-estate/28023833/196-eastern-avenue-halton-hills-ac-acton-1045-ac-acton
Interested?
Contact us for more information
No Favourites Found

The trademarks REALTOR®, REALTORS®, and the REALTOR® logo are controlled by The Canadian Real Estate Association (CREA) and identify real estate professionals who are members of CREA. The trademarks MLS®, Multiple Listing Service® and the associated logos are owned by The Canadian Real Estate Association (CREA) and identify the quality of services provided by real estate professionals who are members of CREA. The trademark DDF® is owned by The Canadian Real Estate Association (CREA) and identifies CREA's Data Distribution Facility (DDF®)
August 18 2025 09:58:59
Muskoka Haliburton Orillia – The Lakelands Association of REALTORS®
Keller Williams Home Group Realty

