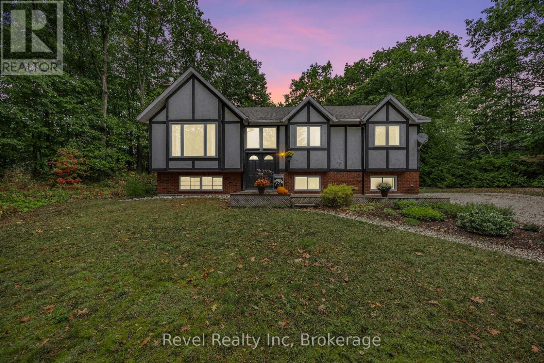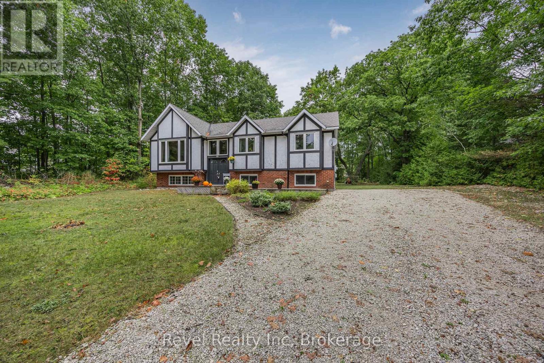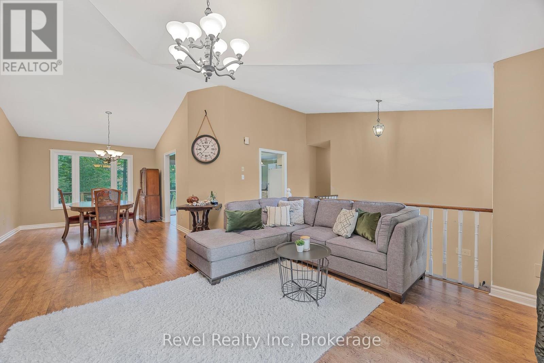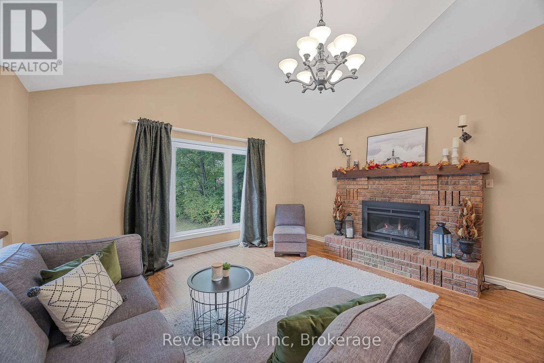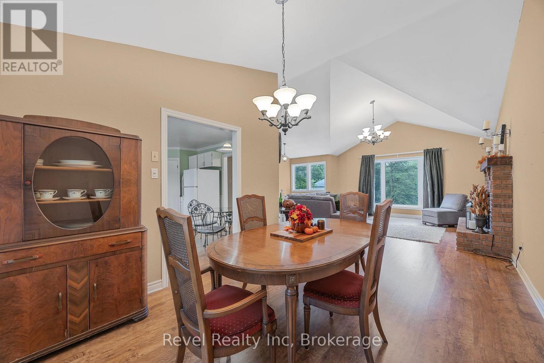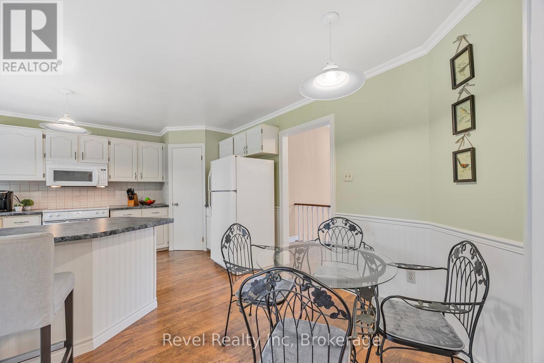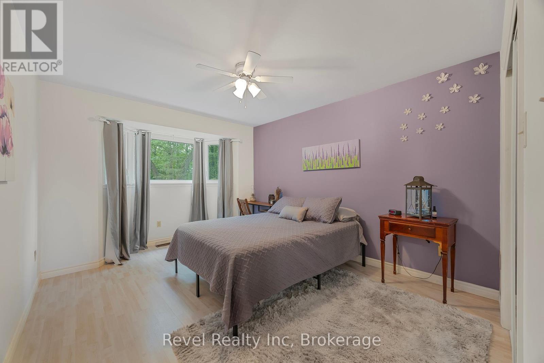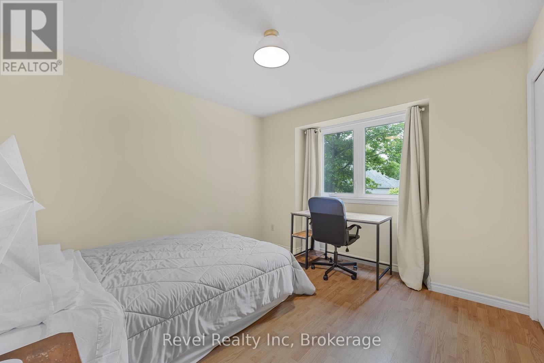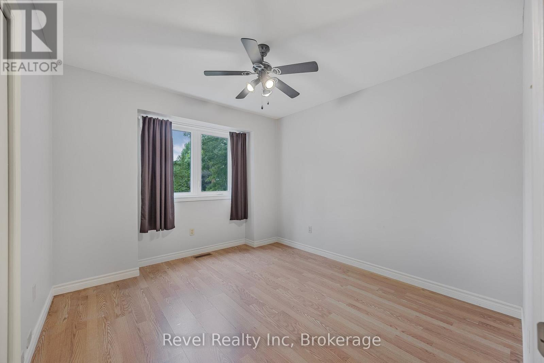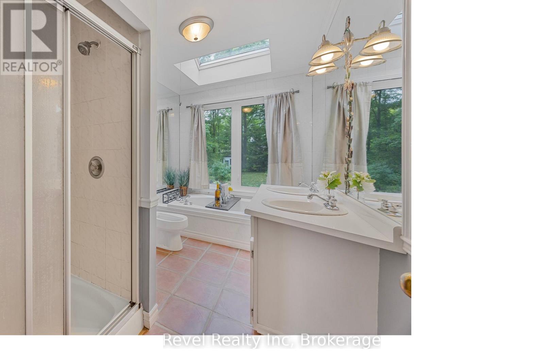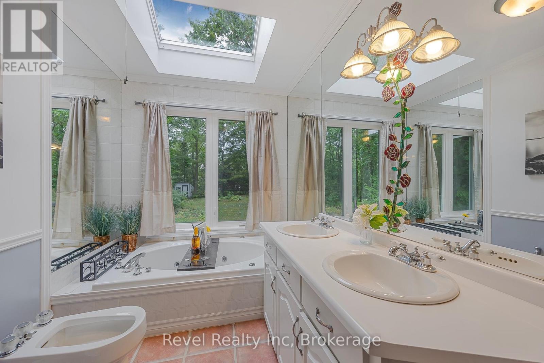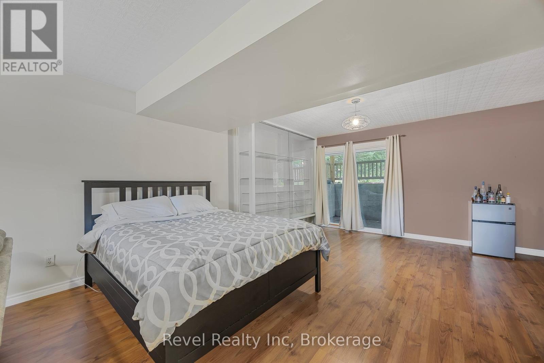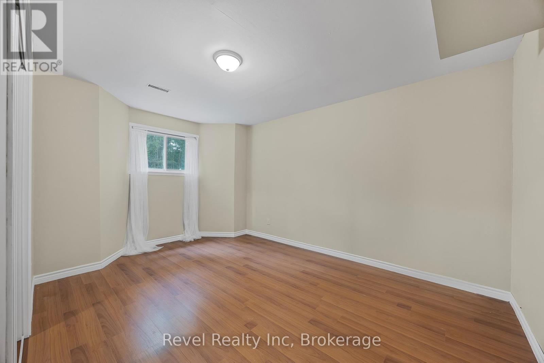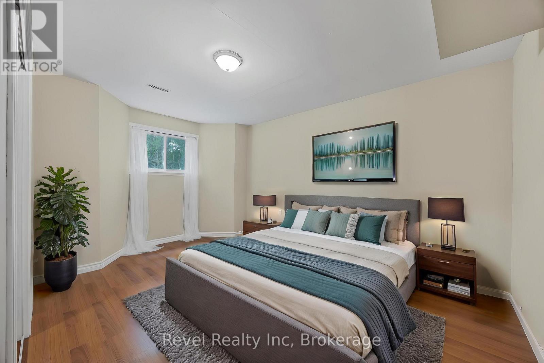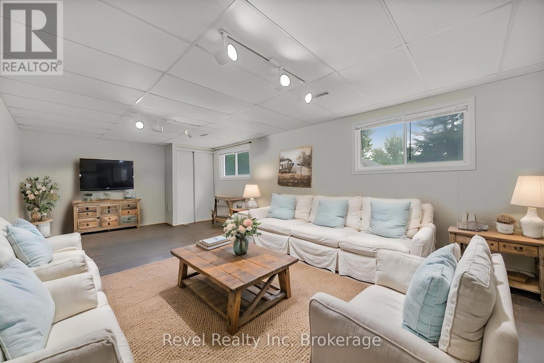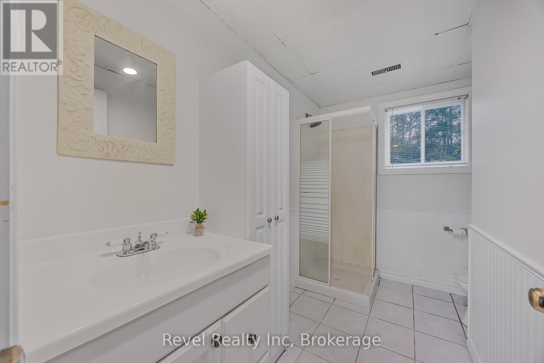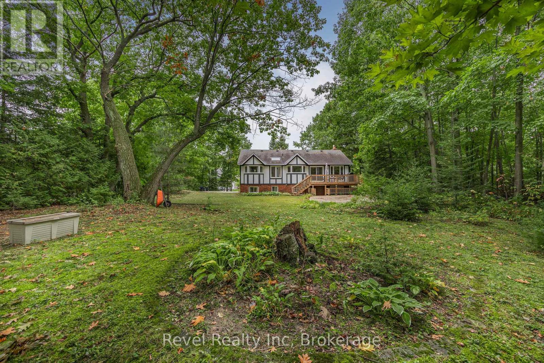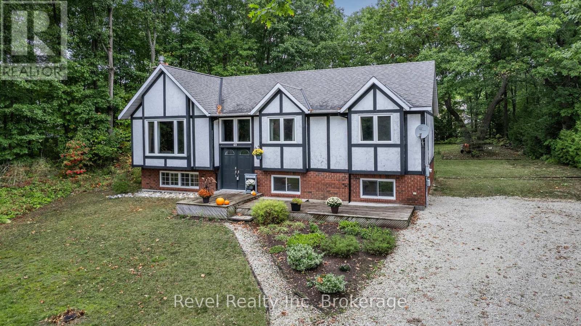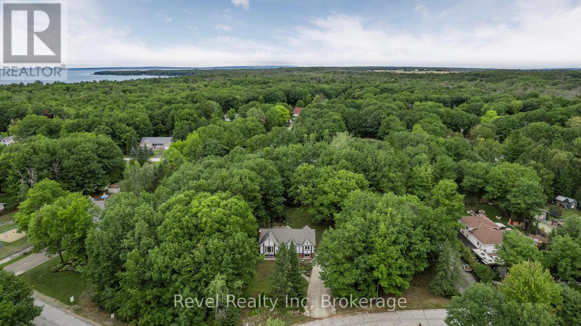LOADING
$799,999
Country Vibes, City Convenience Youll Fall in Love with 49 Birchwood Trail!Looking for space, privacy, and charm minutes from the beach and town? This 4-bed, 2-bath gem sits on a stunning 121 x 240-ft lot and has all the room youve been craving inside and out! Step into a bright, open-concept layout with a cozy gas fireplace, entertainers kitchen, and walkout to your own backyard retreat. Picture summer BBQs on the deck, kids running around the yard, and cozy evenings by the fire. Bonus: the finished lower level has in-law potential with its own entrance! Whether you're upsizing, multi-gen living, or just want space to breathe this is the one you dont want to miss. Book your private tour today before its gone! 3 Minute walk to a Private Beach, Great Neighborhood, You don't want to miss this! (id:13139)
Property Details
| MLS® Number | S12096746 |
| Property Type | Single Family |
| Community Name | Wasaga Beach |
| Features | Lighting |
| ParkingSpaceTotal | 7 |
| Structure | Deck, Porch |
Building
| BathroomTotal | 2 |
| BedroomsAboveGround | 4 |
| BedroomsTotal | 4 |
| Age | 31 To 50 Years |
| Appliances | Water Heater, Dishwasher, Dryer, Microwave, Stove, Washer, Window Coverings, Refrigerator |
| ArchitecturalStyle | Bungalow |
| BasementFeatures | Separate Entrance, Walk Out |
| BasementType | N/a |
| ConstructionStyleAttachment | Detached |
| ExteriorFinish | Wood, Brick |
| FireplacePresent | Yes |
| FireplaceTotal | 1 |
| FoundationType | Block |
| HeatingFuel | Natural Gas |
| HeatingType | Forced Air |
| StoriesTotal | 1 |
| SizeInterior | 2000 - 2500 Sqft |
| Type | House |
| UtilityWater | Drilled Well |
Parking
| No Garage |
Land
| Acreage | No |
| Sewer | Septic System |
| SizeDepth | 240 Ft |
| SizeFrontage | 121 Ft |
| SizeIrregular | 121 X 240 Ft ; 121 X 240 X 72x183 (as Per Geo) |
| SizeTotalText | 121 X 240 Ft ; 121 X 240 X 72x183 (as Per Geo) |
| ZoningDescription | R-1 |
Rooms
| Level | Type | Length | Width | Dimensions |
|---|---|---|---|---|
| Second Level | Family Room | 7.26 m | 3.91 m | 7.26 m x 3.91 m |
| Second Level | Bathroom | 2.01 m | 3.86 m | 2.01 m x 3.86 m |
| Second Level | Bedroom | 4.6 m | 8.08 m | 4.6 m x 8.08 m |
| Main Level | Living Room | 4.7 m | 4.93 m | 4.7 m x 4.93 m |
| Main Level | Dining Room | 3.81 m | 3.96 m | 3.81 m x 3.96 m |
| Main Level | Kitchen | 3.2 m | 4.5 m | 3.2 m x 4.5 m |
| Main Level | Other | 1.93 m | 3.86 m | 1.93 m x 3.86 m |
| Main Level | Bathroom | 2.01 m | 3.86 m | 2.01 m x 3.86 m |
| Main Level | Primary Bedroom | 3.3 m | 4.42 m | 3.3 m x 4.42 m |
| Main Level | Bedroom | 3.28 m | 3.45 m | 3.28 m x 3.45 m |
| Main Level | Bedroom | 3.12 m | 3.45 m | 3.12 m x 3.45 m |
Utilities
| Cable | Available |
| Wireless | Available |
https://www.realtor.ca/real-estate/28198233/49-birchwood-trail-wasaga-beach-wasaga-beach
Interested?
Contact us for more information
No Favourites Found

The trademarks REALTOR®, REALTORS®, and the REALTOR® logo are controlled by The Canadian Real Estate Association (CREA) and identify real estate professionals who are members of CREA. The trademarks MLS®, Multiple Listing Service® and the associated logos are owned by The Canadian Real Estate Association (CREA) and identify the quality of services provided by real estate professionals who are members of CREA. The trademark DDF® is owned by The Canadian Real Estate Association (CREA) and identifies CREA's Data Distribution Facility (DDF®)
April 22 2025 07:28:38
Muskoka Haliburton Orillia – The Lakelands Association of REALTORS®
Revel Realty Inc

