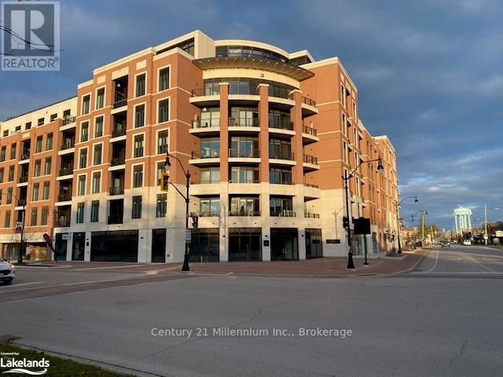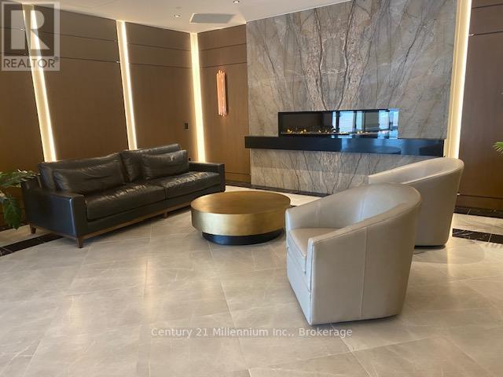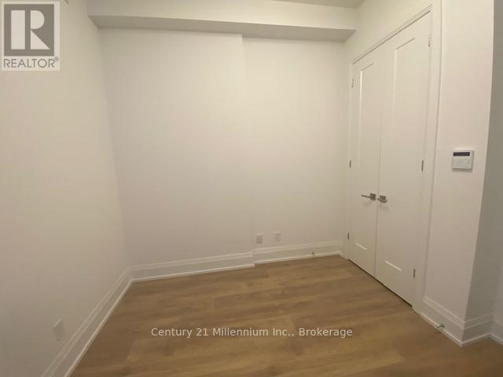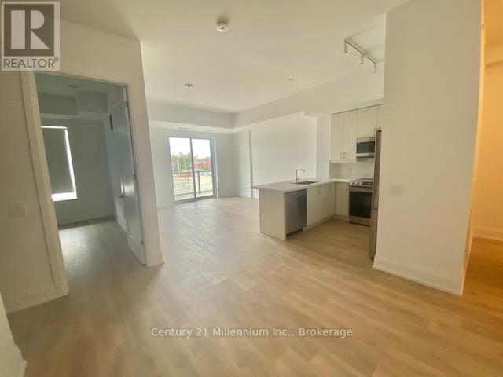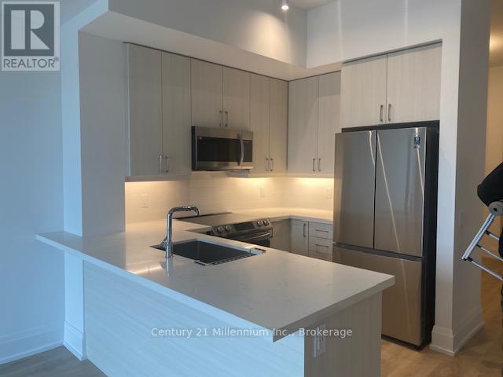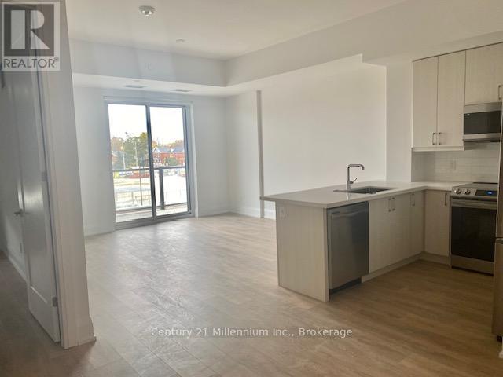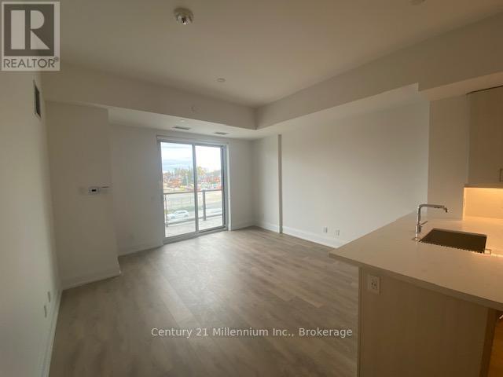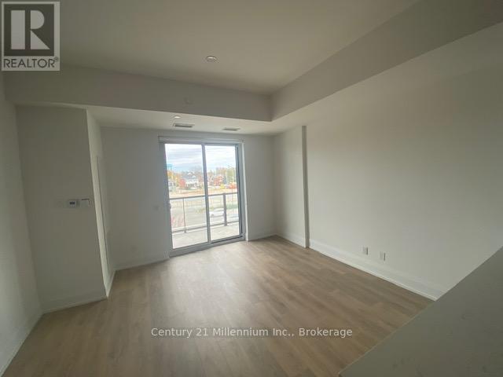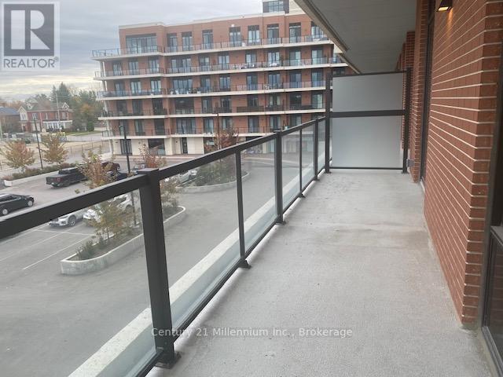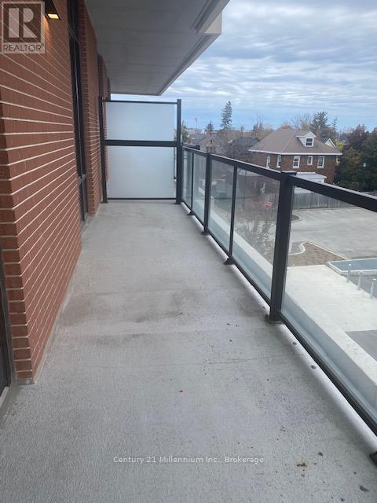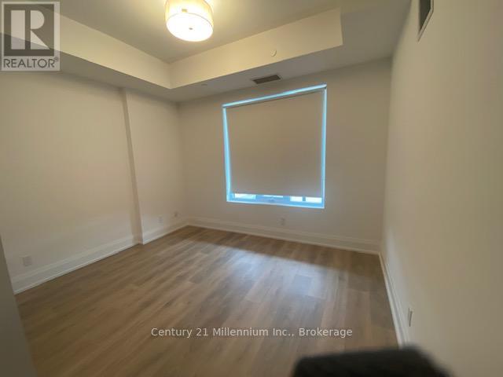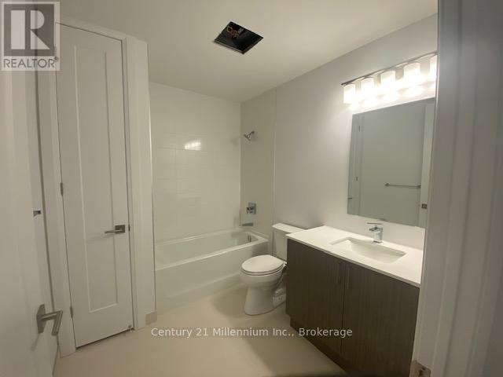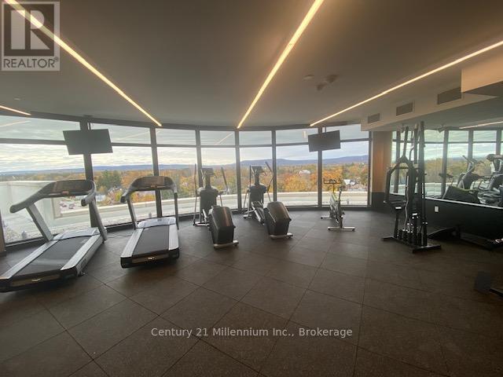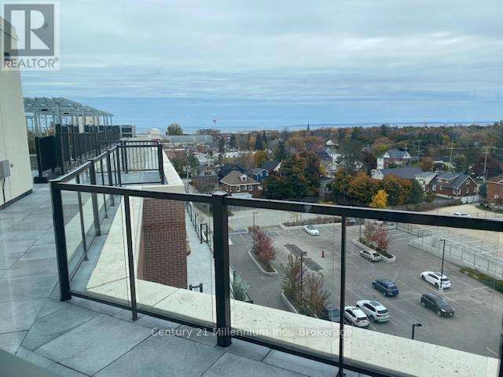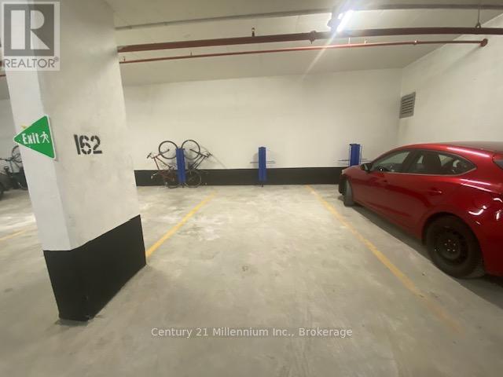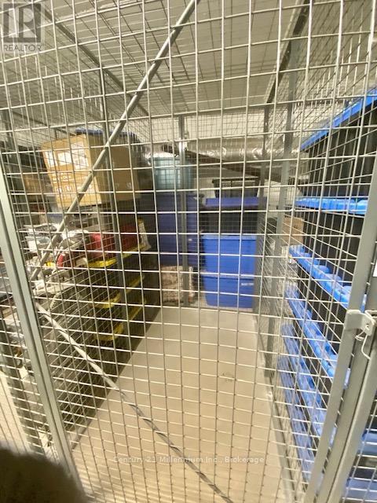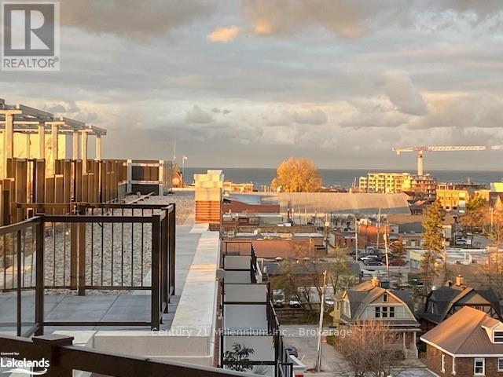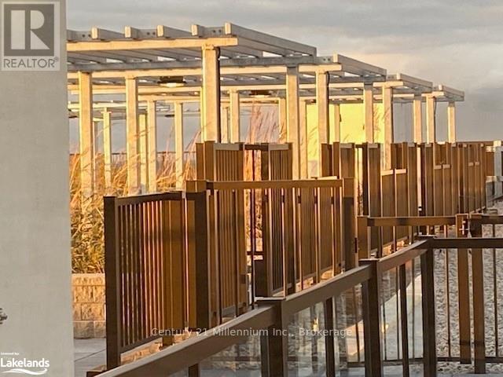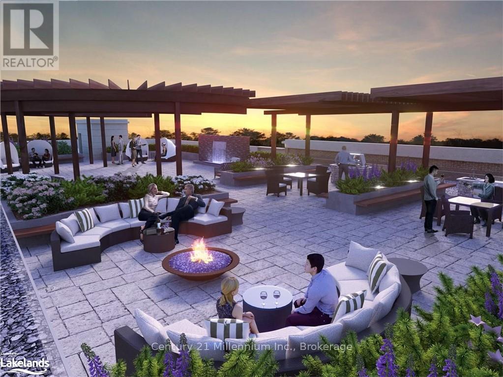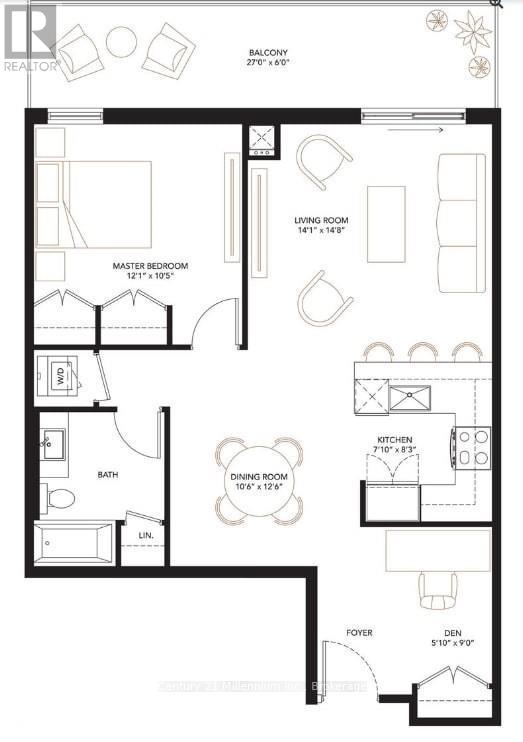LOADING
$2,500 Monthly
Enjoy luxury living at MONACO in the Historic downtown Collingwood district. This Charlene model is 800 sf and features a large living room,10 ceilings,with walkout to a 27ft balcony. Beautiful open concept kit with quartz counters & breakfast bar upgraded full height cabinets. Secure, smart-lock suite entry. Walk to everything downtown Collingwood has to offer. At 800SF, the plan is an open concept 1 bedroom+den layout and is perfect for weekend getaways or year-round living. Suite features include: a gracious private balcony, underground parking and locker, granite counters, stainless steel appliances, flooring in living/dining/den, and a gorgeous bath. Spend a leisurely afternoon with friends on the rooftop terrace soaking in the views of Georgian Bay, and the mountain. Walk to trendy restaurants , boutique shops, banks, grocery shopping, LCBO, everything Collingwood has to offer. Amenities to include a fitness/yoga/pilates studio, commons BBQ area, multi-purpose club room with kitchen. and secured building access for peace of mind. Upgrades include a double secure bike rack in parking garage space. (id:13139)
Property Details
| MLS® Number | S12095782 |
| Property Type | Single Family |
| Community Name | Collingwood |
| AmenitiesNearBy | Beach, Hospital, Marina |
| CommunityFeatures | Pet Restrictions |
| Features | Balcony |
| ParkingSpaceTotal | 1 |
Building
| BathroomTotal | 1 |
| BedroomsAboveGround | 1 |
| BedroomsTotal | 1 |
| Age | 0 To 5 Years |
| Amenities | Security/concierge, Exercise Centre, Party Room, Recreation Centre, Storage - Locker |
| CoolingType | Central Air Conditioning |
| ExteriorFinish | Brick, Stucco |
| FlooringType | Laminate |
| SizeInterior | 800 - 899 Sqft |
| Type | Apartment |
Parking
| Underground | |
| Garage |
Land
| Acreage | No |
| LandAmenities | Beach, Hospital, Marina |
Rooms
| Level | Type | Length | Width | Dimensions |
|---|---|---|---|---|
| Main Level | Living Room | 4.29 m | 4.47 m | 4.29 m x 4.47 m |
| Main Level | Kitchen | 2.51 m | 2.39 m | 2.51 m x 2.39 m |
| Main Level | Dining Room | 3.81 m | 3.2 m | 3.81 m x 3.2 m |
| Main Level | Primary Bedroom | 3.68 m | 3.17 m | 3.68 m x 3.17 m |
| Main Level | Den | 3 m | 2.2 m | 3 m x 2.2 m |
| Main Level | Bathroom | 3 m | 2.8 m | 3 m x 2.8 m |
https://www.realtor.ca/real-estate/28196311/321-1-hume-street-collingwood-collingwood
Interested?
Contact us for more information
No Favourites Found

The trademarks REALTOR®, REALTORS®, and the REALTOR® logo are controlled by The Canadian Real Estate Association (CREA) and identify real estate professionals who are members of CREA. The trademarks MLS®, Multiple Listing Service® and the associated logos are owned by The Canadian Real Estate Association (CREA) and identify the quality of services provided by real estate professionals who are members of CREA. The trademark DDF® is owned by The Canadian Real Estate Association (CREA) and identifies CREA's Data Distribution Facility (DDF®)
April 22 2025 04:29:38
Muskoka Haliburton Orillia – The Lakelands Association of REALTORS®
Century 21 Millennium Inc.

