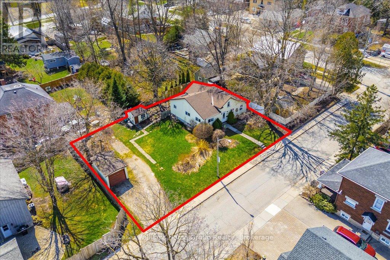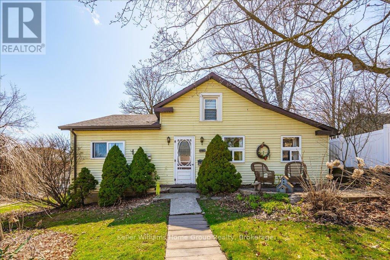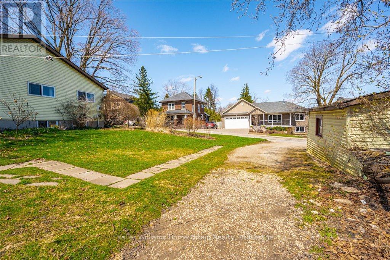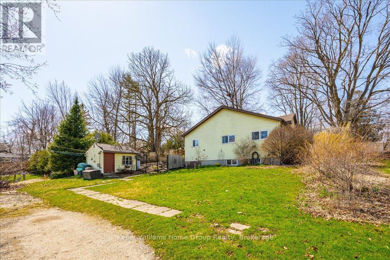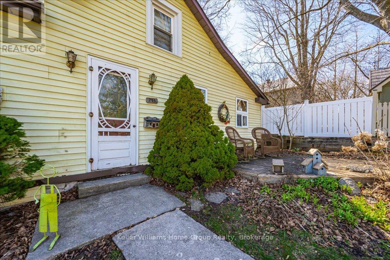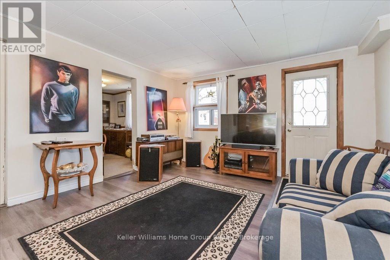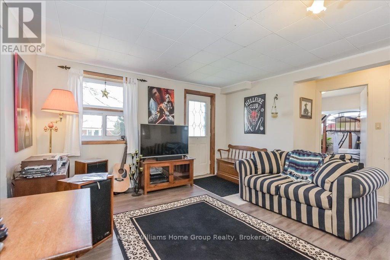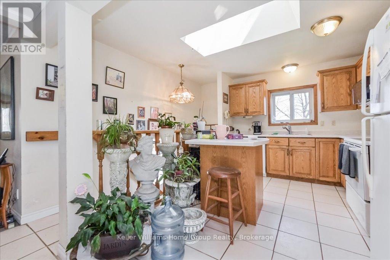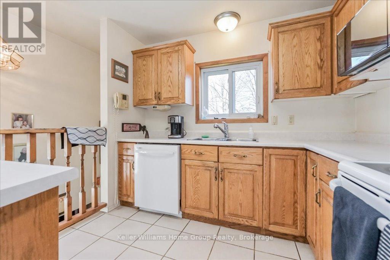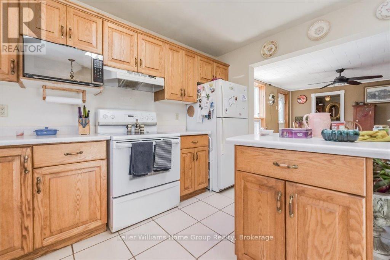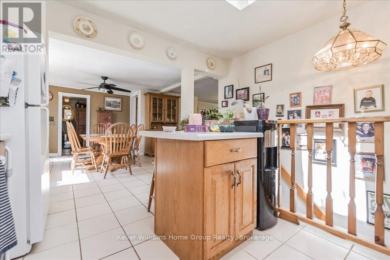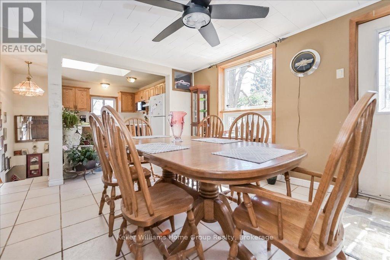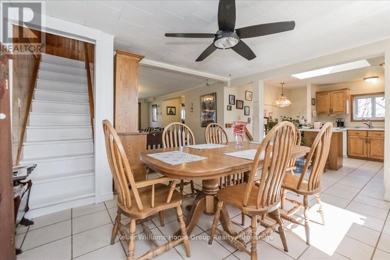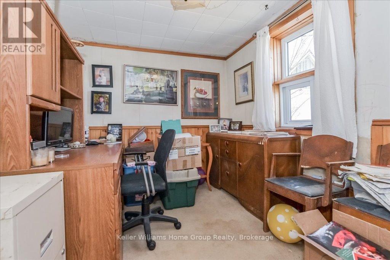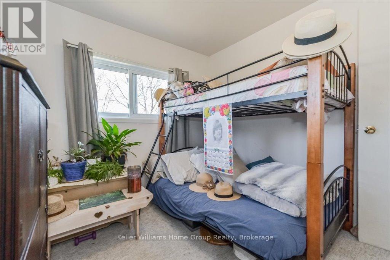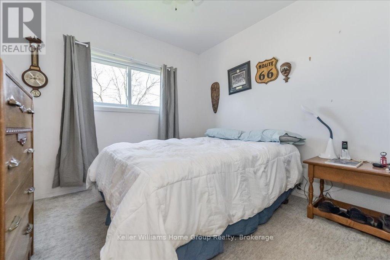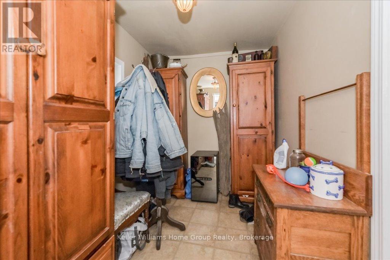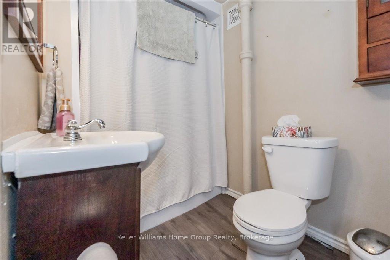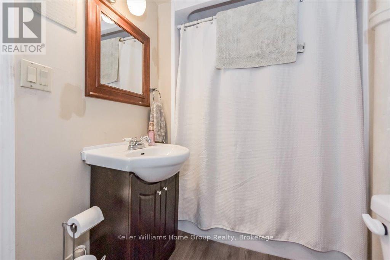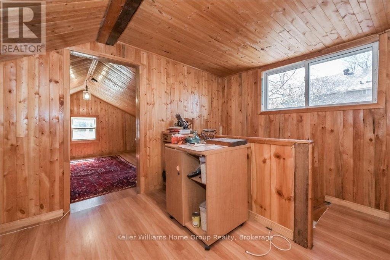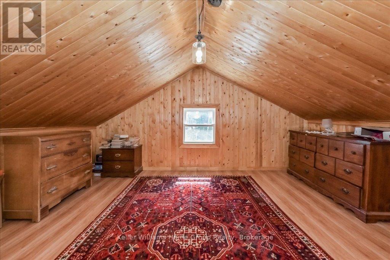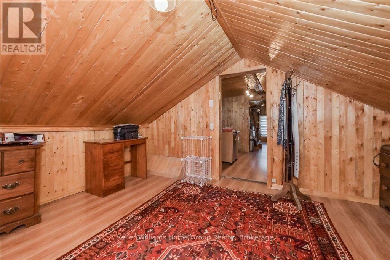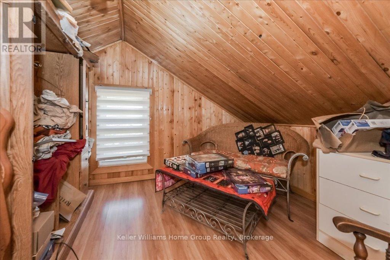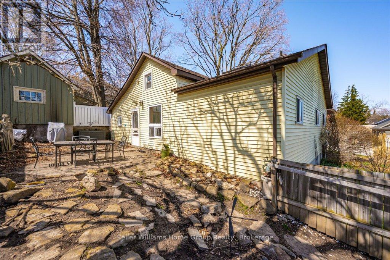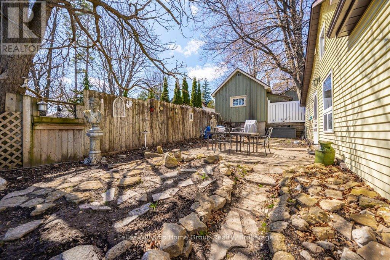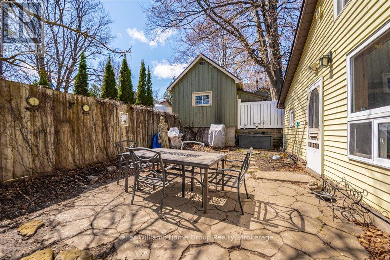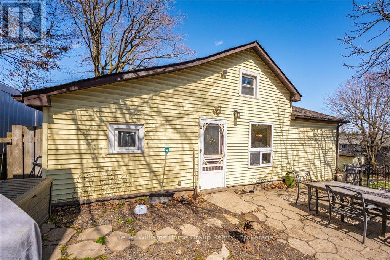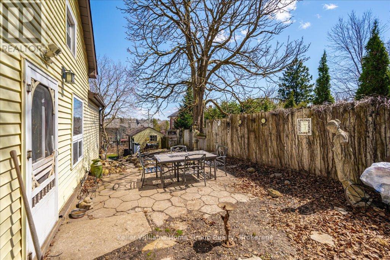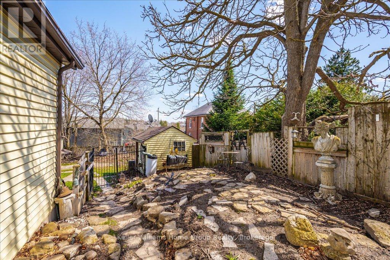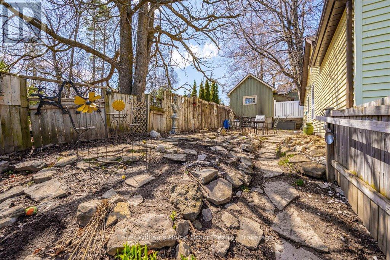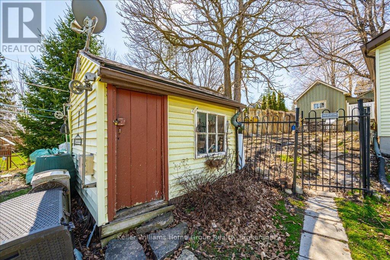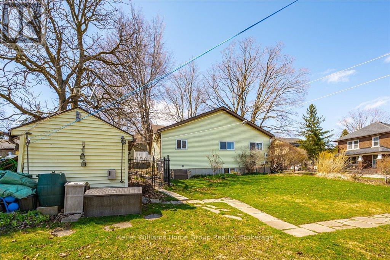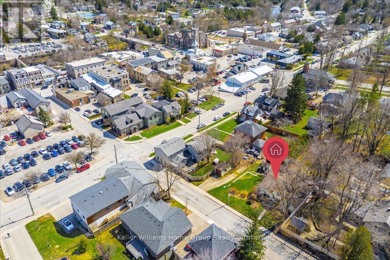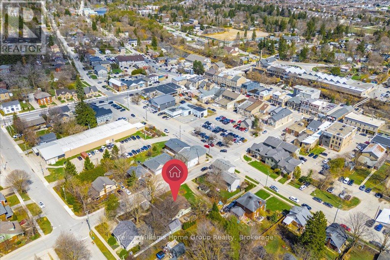LOADING
$575,000
Location, location, location. Attention all 1st time Buyers, Investors and Developers. This 3 bedroom, 1.5-storey home, offers a layout full of character and functionality. Set on a wide lot with endless potential for outdoor living, gardening, or future expansion. Located in a family-friendly neighborhood in downtown Fergus, youll love being just steps from schools, shops, restaurants and all the amenities of downtown. Inside, the home features a bright and welcoming main level with a well-sized living area, kitchen, dining room and convenient main-floor bedrooms. The upper level offers additional space, perfect for hobbies and your home office. Don't miss out on this amazing opportunity. (id:13139)
Property Details
| MLS® Number | X12098551 |
| Property Type | Single Family |
| Community Name | Fergus |
| AmenitiesNearBy | Hospital, Park, Place Of Worship, Schools |
| ParkingSpaceTotal | 6 |
| Structure | Shed |
Building
| BathroomTotal | 1 |
| BedroomsAboveGround | 3 |
| BedroomsTotal | 3 |
| Age | 100+ Years |
| Appliances | Water Heater, Water Softener, Dryer, Stove, Washer, Refrigerator |
| BasementDevelopment | Unfinished |
| BasementType | Partial (unfinished) |
| ConstructionStyleAttachment | Detached |
| ExteriorFinish | Vinyl Siding |
| FoundationType | Block, Poured Concrete |
| HeatingFuel | Natural Gas |
| HeatingType | Forced Air |
| StoriesTotal | 2 |
| SizeInterior | 1500 - 2000 Sqft |
| Type | House |
| UtilityWater | Municipal Water |
Parking
| Detached Garage | |
| Garage |
Land
| Acreage | No |
| LandAmenities | Hospital, Park, Place Of Worship, Schools |
| Sewer | Sanitary Sewer |
| SizeDepth | 82 Ft ,1 In |
| SizeFrontage | 93 Ft ,8 In |
| SizeIrregular | 93.7 X 82.1 Ft |
| SizeTotalText | 93.7 X 82.1 Ft|under 1/2 Acre |
| SurfaceWater | River/stream |
| ZoningDescription | R.1b |
Rooms
| Level | Type | Length | Width | Dimensions |
|---|---|---|---|---|
| Second Level | Den | 2.84 m | 2.13 m | 2.84 m x 2.13 m |
| Second Level | Office | 2.9 m | 2.13 m | 2.9 m x 2.13 m |
| Main Level | Kitchen | 2.84 m | 2.13 m | 2.84 m x 2.13 m |
| Main Level | Dining Room | 3.66 m | 4.11 m | 3.66 m x 4.11 m |
| Main Level | Living Room | 5.79 m | 3.86 m | 5.79 m x 3.86 m |
| Main Level | Bedroom | 2.9 m | 2.9 m | 2.9 m x 2.9 m |
| Main Level | Bedroom | 2.9 m | 2.84 m | 2.9 m x 2.84 m |
| Main Level | Bedroom | 2.84 m | 2.54 m | 2.84 m x 2.54 m |
| Main Level | Mud Room | 1.83 m | 2.84 m | 1.83 m x 2.84 m |
| Main Level | Bathroom | 1.52 m | 1.84 m | 1.52 m x 1.84 m |
https://www.realtor.ca/real-estate/28202808/255-provost-lane-centre-wellington-fergus-fergus
Interested?
Contact us for more information
No Favourites Found

The trademarks REALTOR®, REALTORS®, and the REALTOR® logo are controlled by The Canadian Real Estate Association (CREA) and identify real estate professionals who are members of CREA. The trademarks MLS®, Multiple Listing Service® and the associated logos are owned by The Canadian Real Estate Association (CREA) and identify the quality of services provided by real estate professionals who are members of CREA. The trademark DDF® is owned by The Canadian Real Estate Association (CREA) and identifies CREA's Data Distribution Facility (DDF®)
June 17 2025 08:30:16
Muskoka Haliburton Orillia – The Lakelands Association of REALTORS®
Keller Williams Home Group Realty

