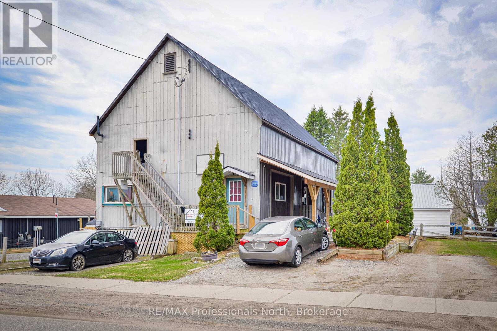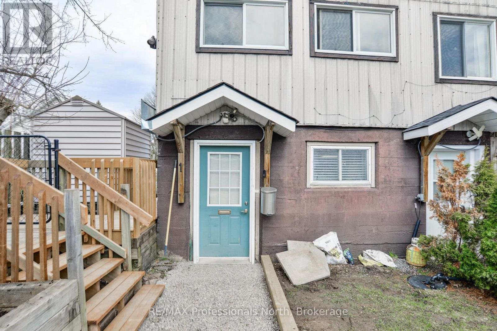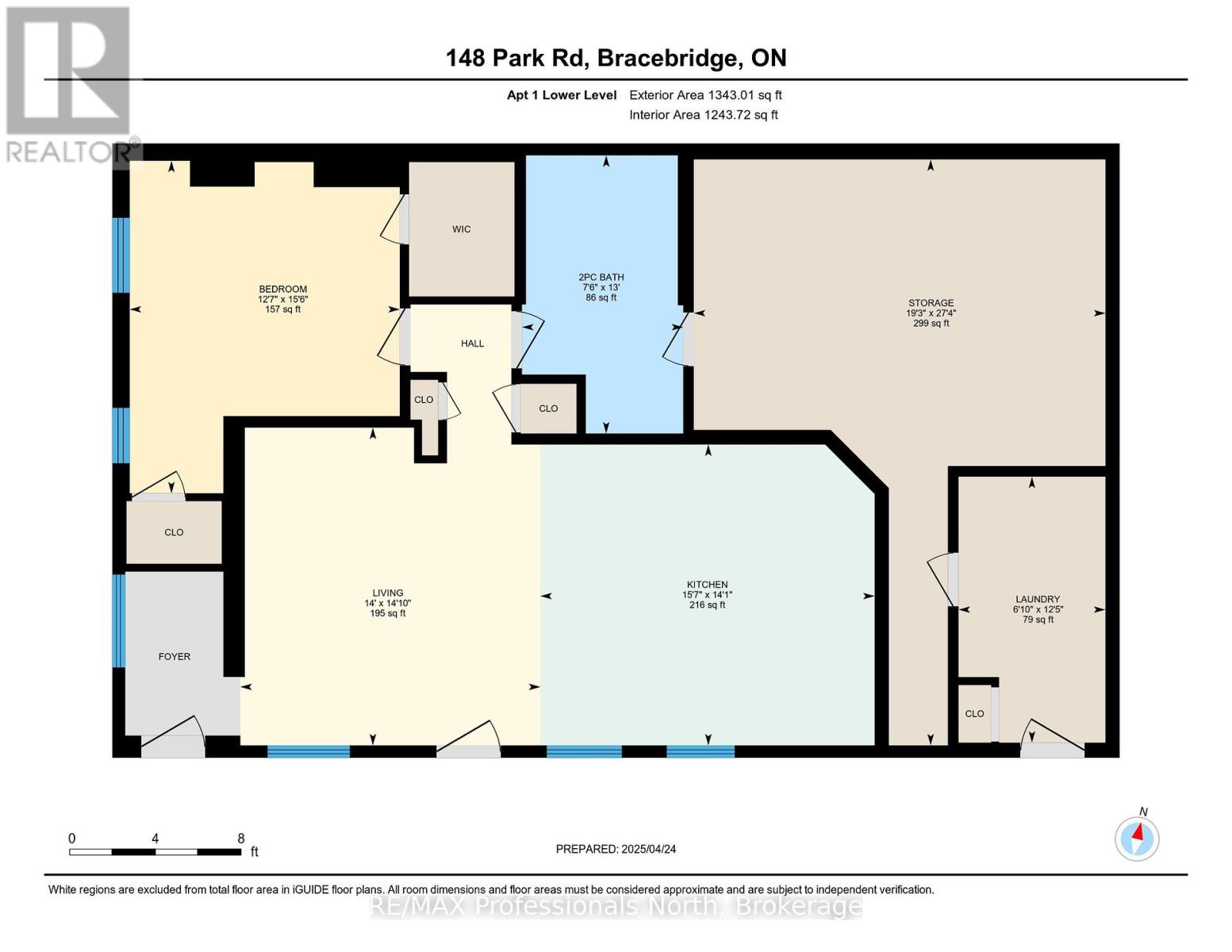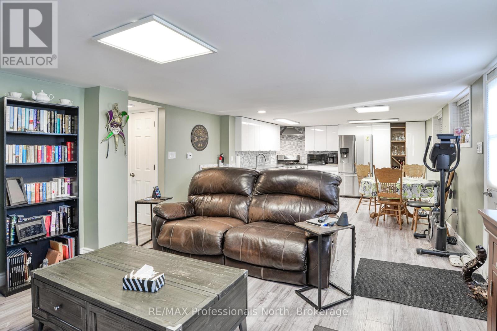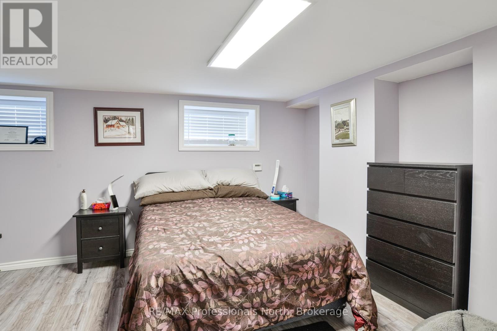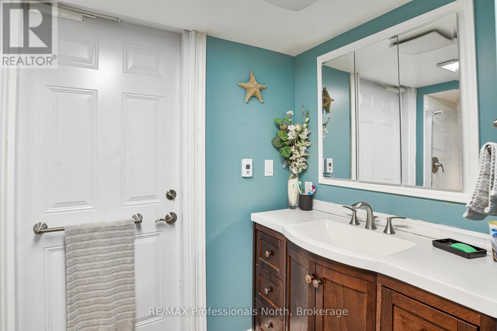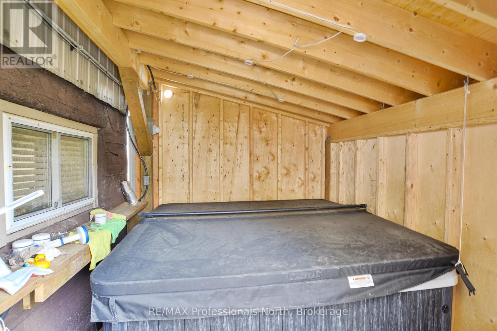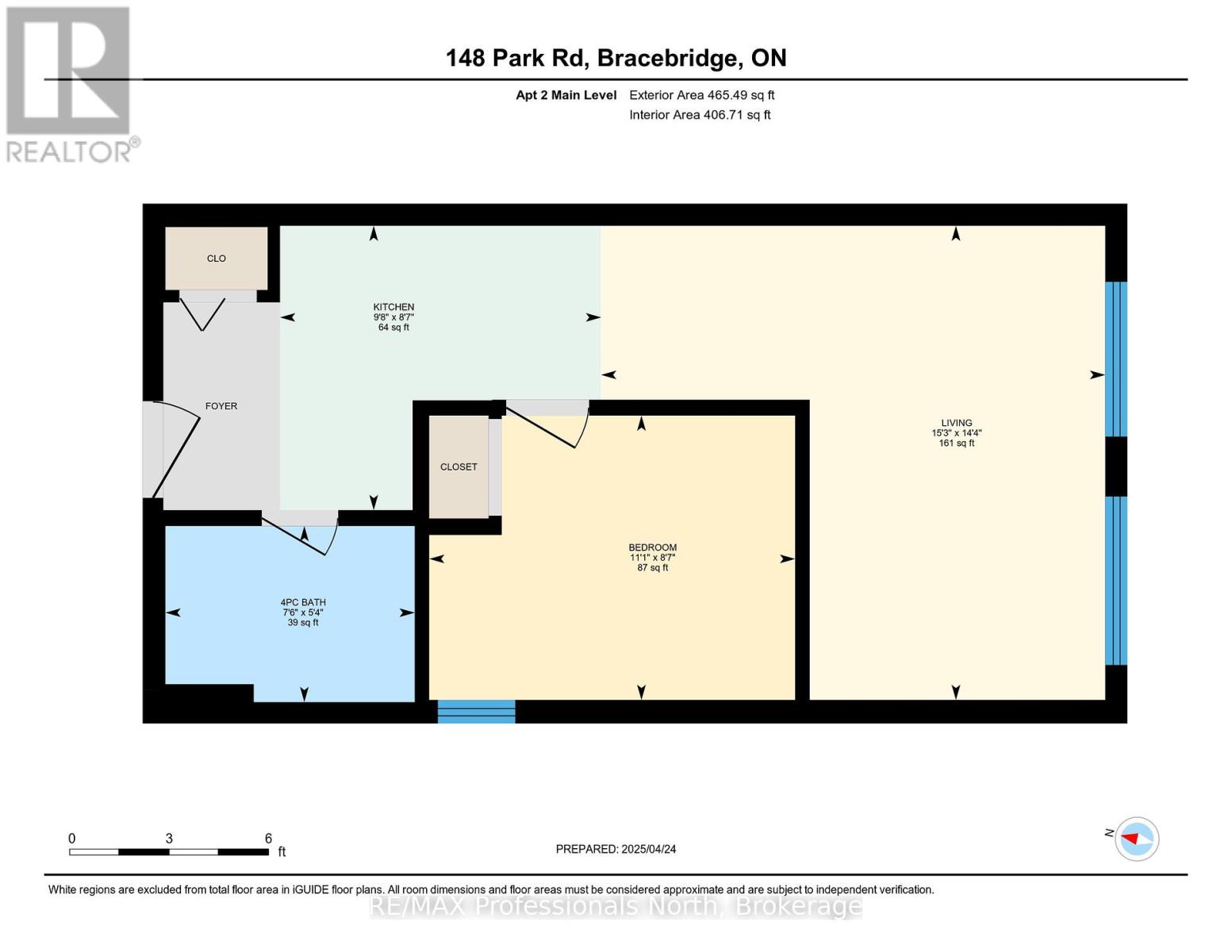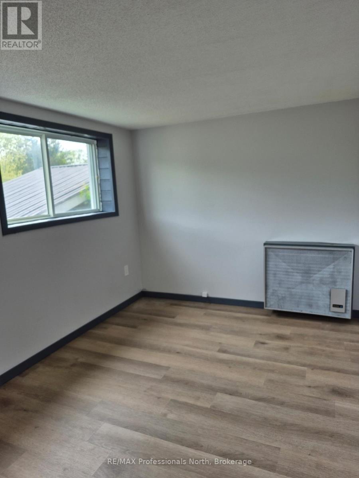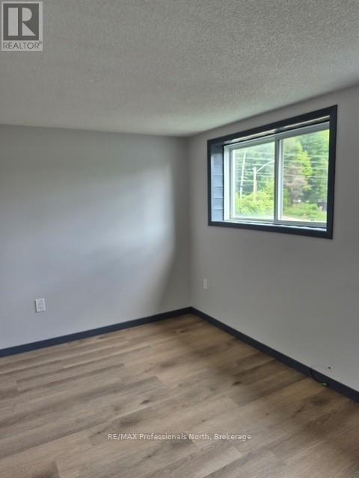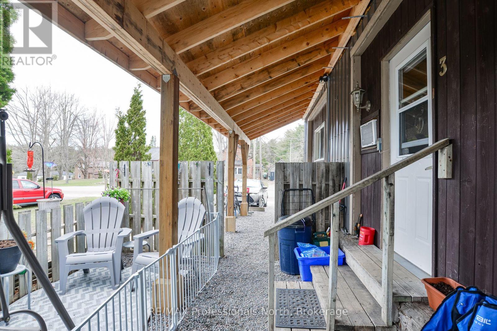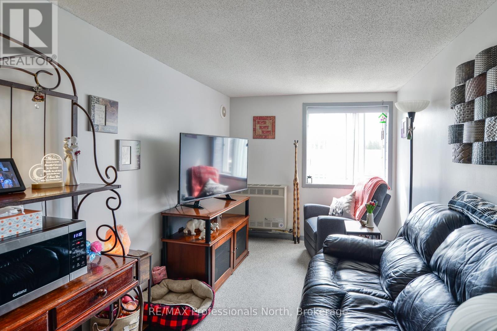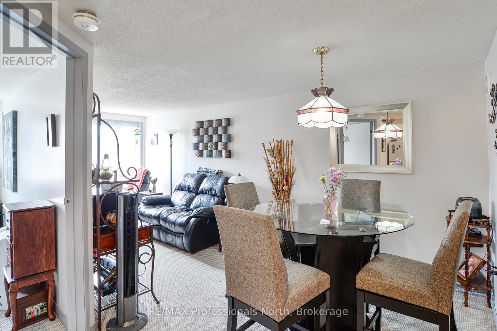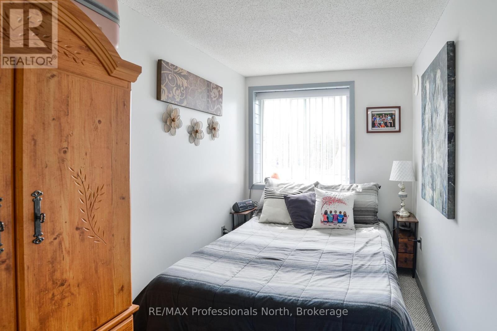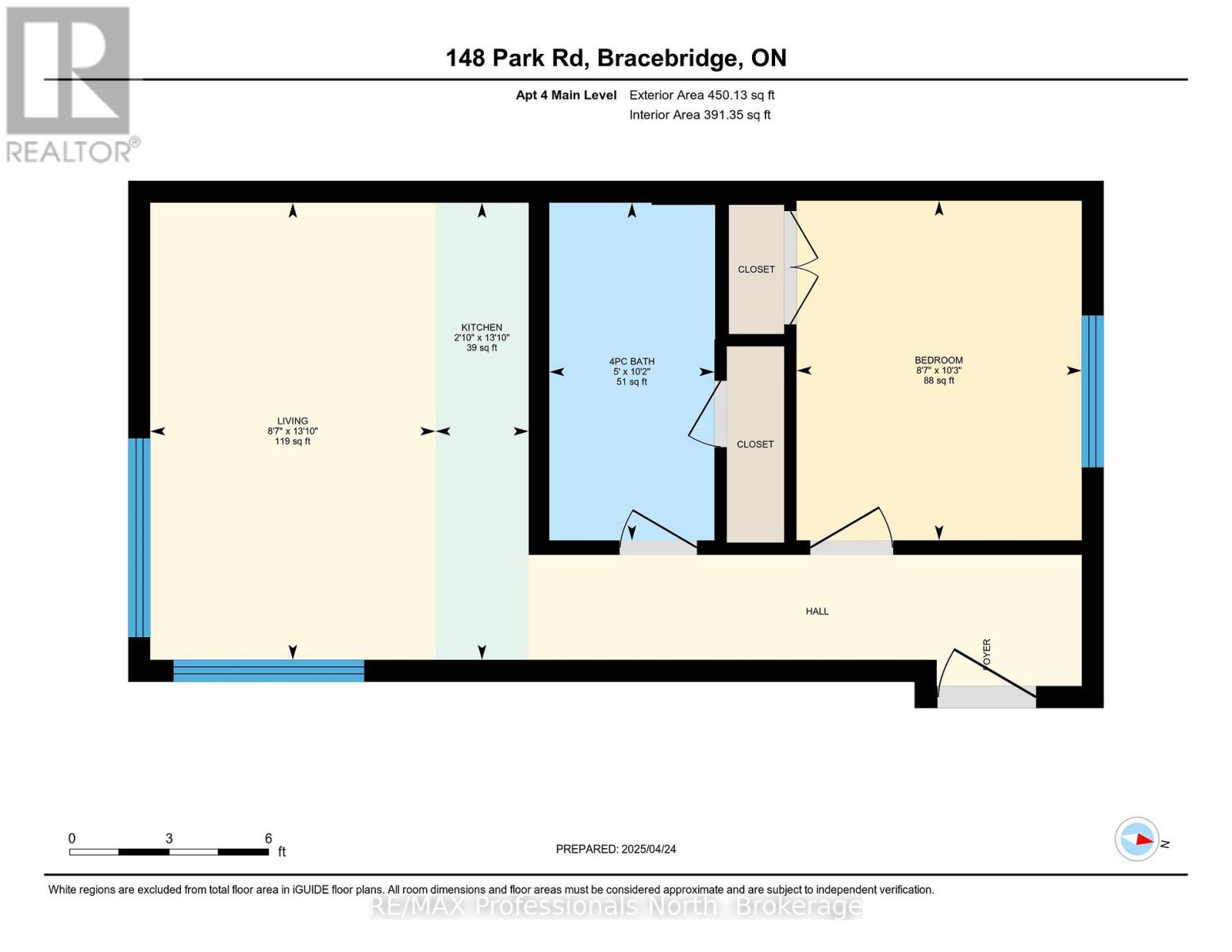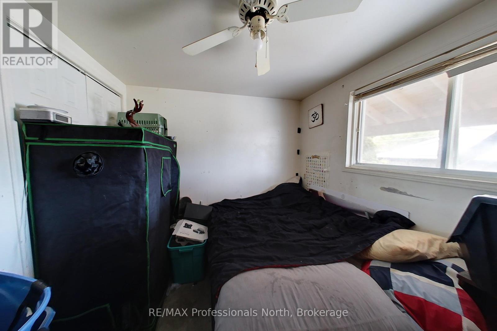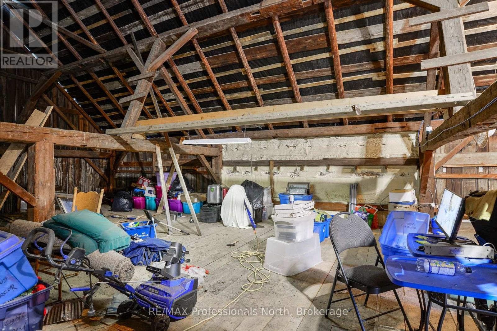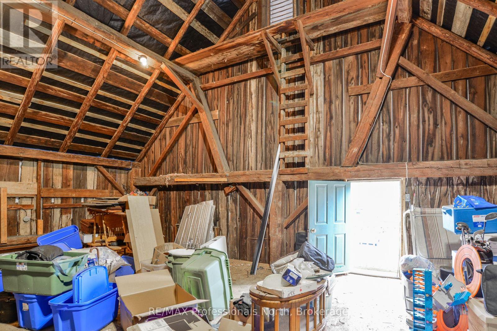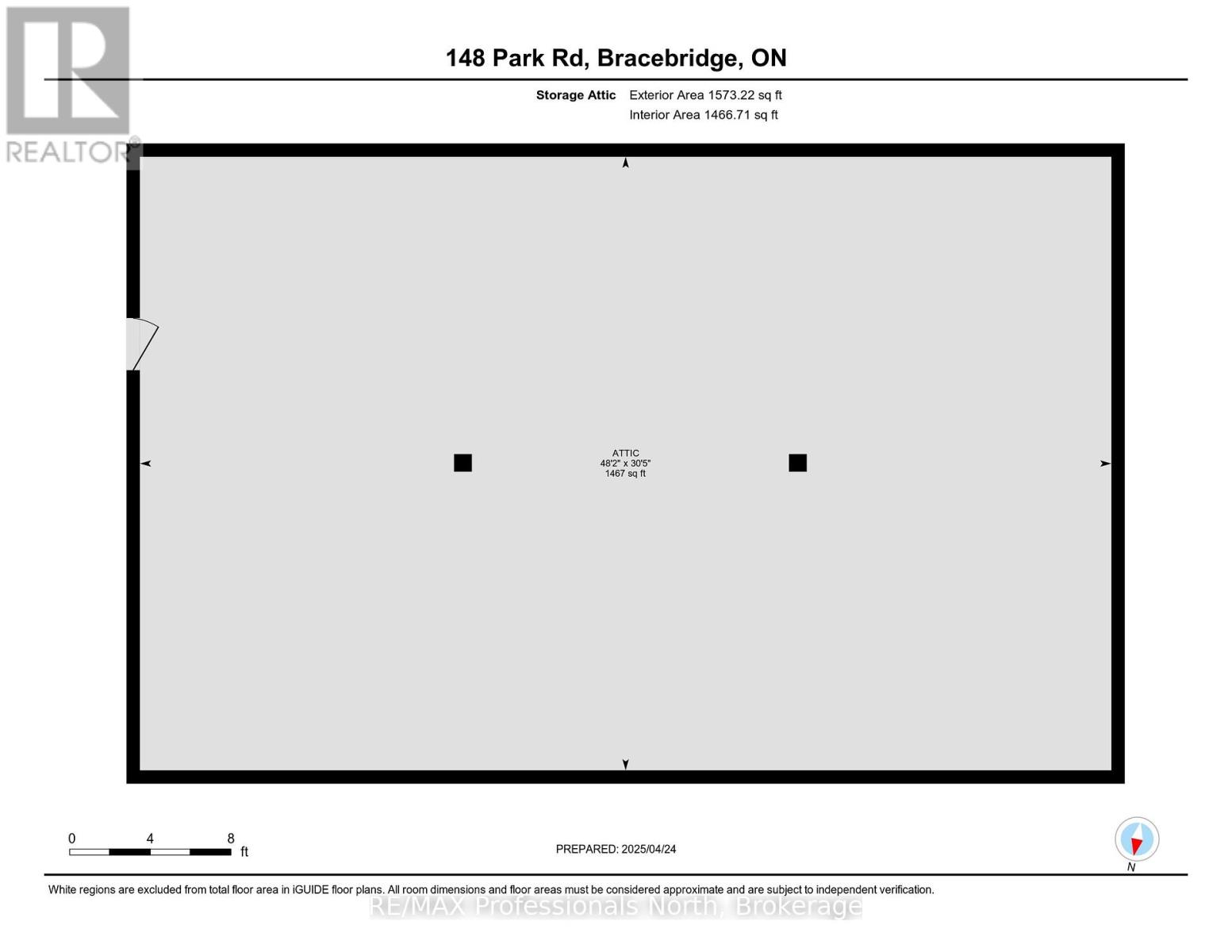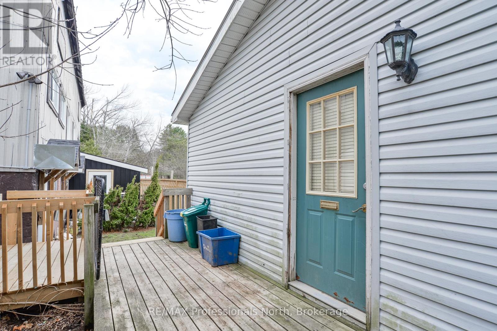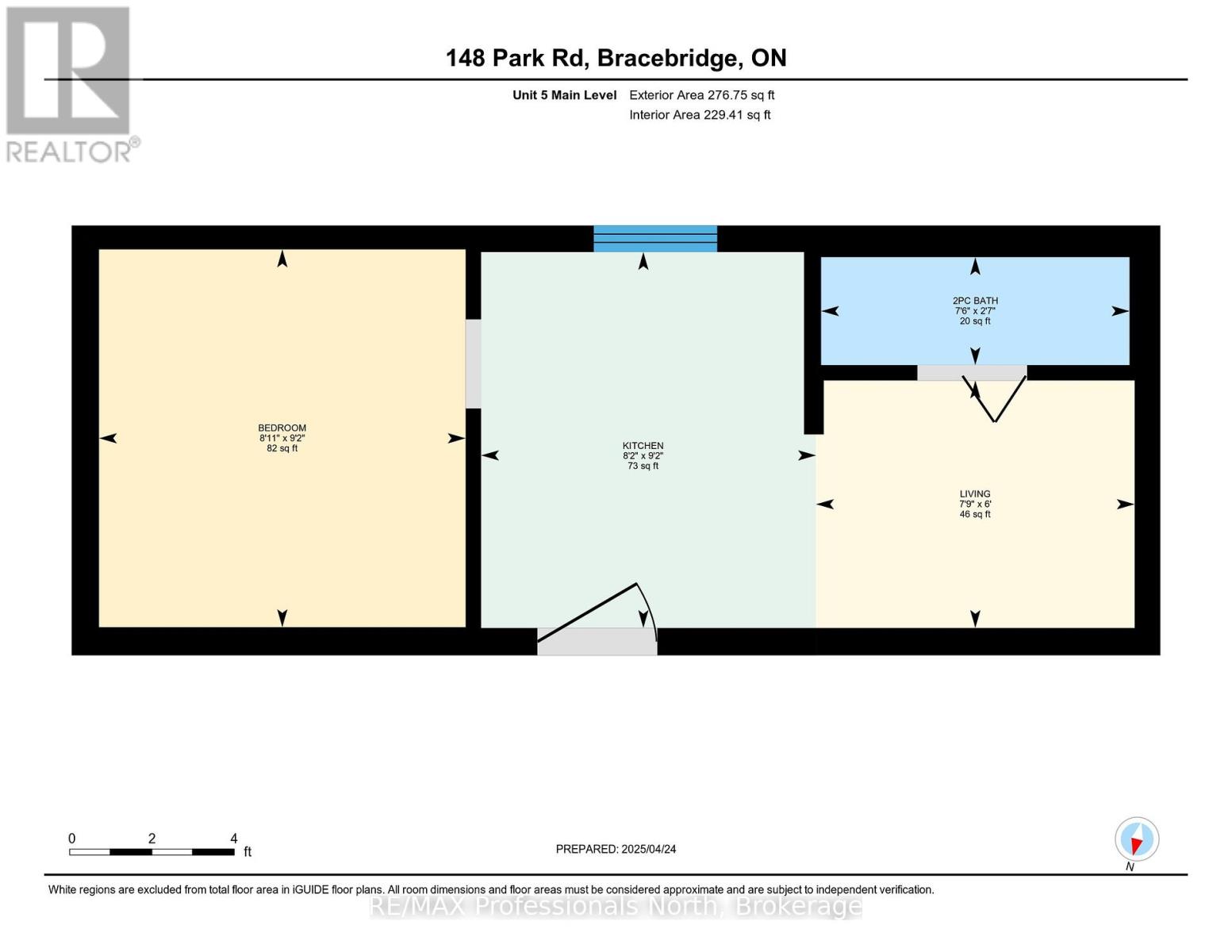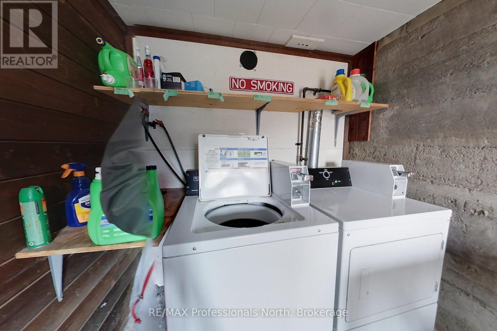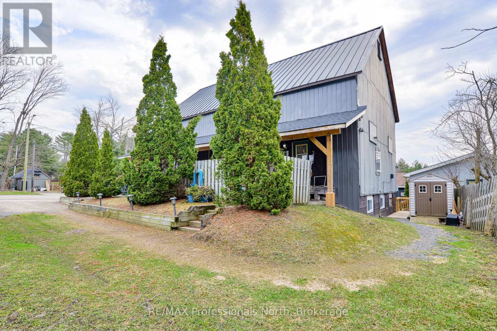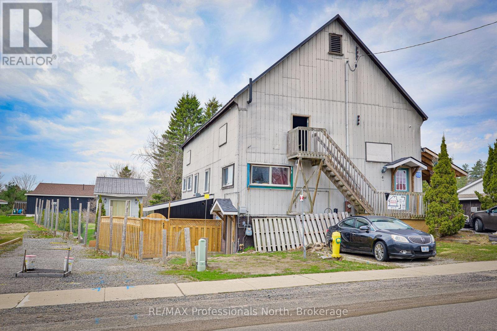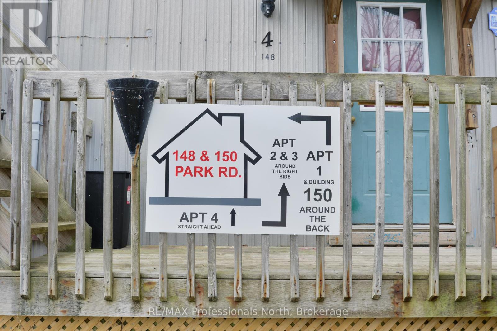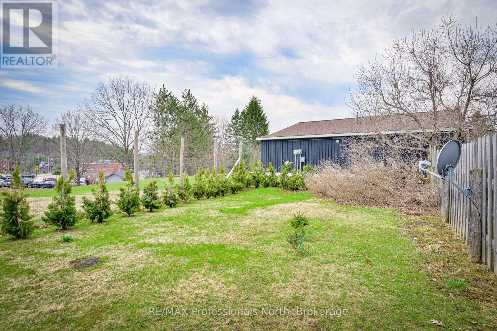LOADING
$695,000
Attention investors!!! Affectionally known as "The Barn", this property consists of 5 units (utility suites) and produces consistent and reliable income. A new steel roof and other exterior improvements were completed in the Fall of 2022. Unit 1: 1 bedroom, 1 bath, 711 square feet. Rent is $2000/month. This unit has been completely renovated and updated with new kitchen, appliances, flooring, washroom (w/ heated floors), exterior doors, 200 AMP panel and gas furnace. This unit will be vacant upon closing. Unit 2: This unit was recently updated. 1 bedroom, 1 bath, 420 square feet. Heat: Gas space heater. The rent is $1250.00/month. Unit 3: This unit was recently updated. 1 bedroom, 1 bath, 424 square feet. Heat: Gas space heater. Rent is $922.50/month. Unit 4: 1 bedroom, 1 bath, 401 square feet, Heat: Gas space heater. Rent is $903.50. Unit 5: Bachelor style suite with 2 piece bath, 229 square feet. Rent is $765/month. This unit is a stand alone unit at #150 Park Road. A newer rental hot water heater (rental) services all the units with the exception of #150 Park Road which has its own hot water heater (owned). To service the tenants and to provide an additional revenue stream, the laundry room offers newer commercial MayTag coin-op washing machine and gas dryer. Two newer sump pumps were added for excellent drainage. There is a large utility room which provides additional storage as well as 5 parking dedicated parking spaces. The owner pays for utilities. Bring your vision to the upper level of the barn which offers 48' x 30' of loft style storage. (id:13139)
Property Details
| MLS® Number | X12104211 |
| Property Type | Multi-family |
| Community Name | Macaulay |
| AmenitiesNearBy | Schools |
| EquipmentType | Water Heater - Gas, Water Heater |
| ParkingSpaceTotal | 5 |
| RentalEquipmentType | Water Heater - Gas, Water Heater |
| Structure | Shed |
Building
| BathroomTotal | 5 |
| BedroomsAboveGround | 5 |
| BedroomsTotal | 5 |
| Appliances | Cooktop, Water Heater, Stove, Refrigerator |
| BasementDevelopment | Finished |
| BasementType | Full (finished) |
| CoolingType | Wall Unit |
| ExteriorFinish | Steel |
| FoundationType | Concrete |
| HalfBathTotal | 1 |
| HeatingFuel | Natural Gas |
| HeatingType | Forced Air |
| StoriesTotal | 2 |
| SizeInterior | 1100 - 1500 Sqft |
| Type | Other |
| UtilityWater | Municipal Water |
Parking
| No Garage |
Land
| Acreage | No |
| LandAmenities | Schools |
| Sewer | Sanitary Sewer |
| SizeDepth | 143 Ft ,9 In |
| SizeFrontage | 77 Ft ,3 In |
| SizeIrregular | 77.3 X 143.8 Ft |
| SizeTotalText | 77.3 X 143.8 Ft |
| ZoningDescription | R2 |
Rooms
| Level | Type | Length | Width | Dimensions |
|---|---|---|---|---|
| Second Level | Loft | 9.28 m | 14.69 m | 9.28 m x 14.69 m |
| Lower Level | Living Room | 4.52 m | 4.27 m | 4.52 m x 4.27 m |
| Lower Level | Kitchen | 4.28 m | 4.76 m | 4.28 m x 4.76 m |
| Lower Level | Bedroom | 4.73 m | 3.84 m | 4.73 m x 3.84 m |
| Lower Level | Bathroom | 3.96 m | 2 m | 3.96 m x 2 m |
| Lower Level | Utility Room | 8.34 m | 5.86 m | 8.34 m x 5.86 m |
| Lower Level | Laundry Room | 3.79 m | 2.09 m | 3.79 m x 2.09 m |
| Main Level | Kitchen | 3.02 m | 2.79 m | 3.02 m x 2.79 m |
| Main Level | Living Room | 2.45 m | 3.61 m | 2.45 m x 3.61 m |
| Main Level | Dining Room | 3.17 m | 2.43 m | 3.17 m x 2.43 m |
| Main Level | Bedroom | 1.96 m | 4.26 m | 1.96 m x 4.26 m |
| Main Level | Bathroom | 1.47 m | 2.41 m | 1.47 m x 2.41 m |
| Main Level | Kitchen | 4.2 m | 0.86 m | 4.2 m x 0.86 m |
| Main Level | Living Room | 4.2 m | 2.62 m | 4.2 m x 2.62 m |
| Main Level | Bedroom | 3.12 m | 2.62 m | 3.12 m x 2.62 m |
| Main Level | Bathroom | 3.11 m | 1.52 m | 3.11 m x 1.52 m |
| Main Level | Kitchen | 2.79 m | 2.48 m | 2.79 m x 2.48 m |
| Main Level | Living Room | 1.84 m | 2.36 m | 1.84 m x 2.36 m |
| Main Level | Bedroom | 2.8 m | 2.72 m | 2.8 m x 2.72 m |
| Main Level | Bathroom | 0.8 m | 2.29 m | 0.8 m x 2.29 m |
| Main Level | Kitchen | 2.62 m | 2.95 m | 2.62 m x 2.95 m |
| Main Level | Living Room | 4.36 m | 4.64 m | 4.36 m x 4.64 m |
| Main Level | Bedroom | 2.62 m | 3.37 m | 2.62 m x 3.37 m |
| Main Level | Bathroom | 1.62 m | 2.29 m | 1.62 m x 2.29 m |
https://www.realtor.ca/real-estate/28215642/148-park-road-bracebridge-macaulay-macaulay
Interested?
Contact us for more information
No Favourites Found

The trademarks REALTOR®, REALTORS®, and the REALTOR® logo are controlled by The Canadian Real Estate Association (CREA) and identify real estate professionals who are members of CREA. The trademarks MLS®, Multiple Listing Service® and the associated logos are owned by The Canadian Real Estate Association (CREA) and identify the quality of services provided by real estate professionals who are members of CREA. The trademark DDF® is owned by The Canadian Real Estate Association (CREA) and identifies CREA's Data Distribution Facility (DDF®)
October 28 2025 12:32:29
Muskoka Haliburton Orillia – The Lakelands Association of REALTORS®
RE/MAX Professionals North

