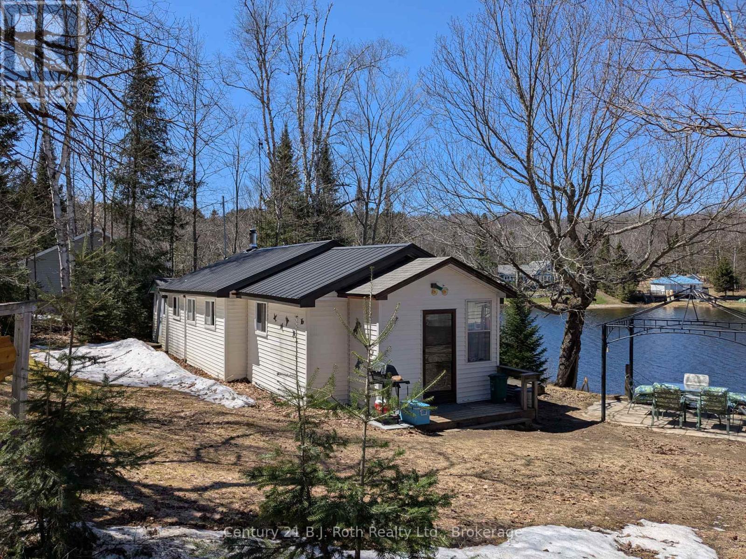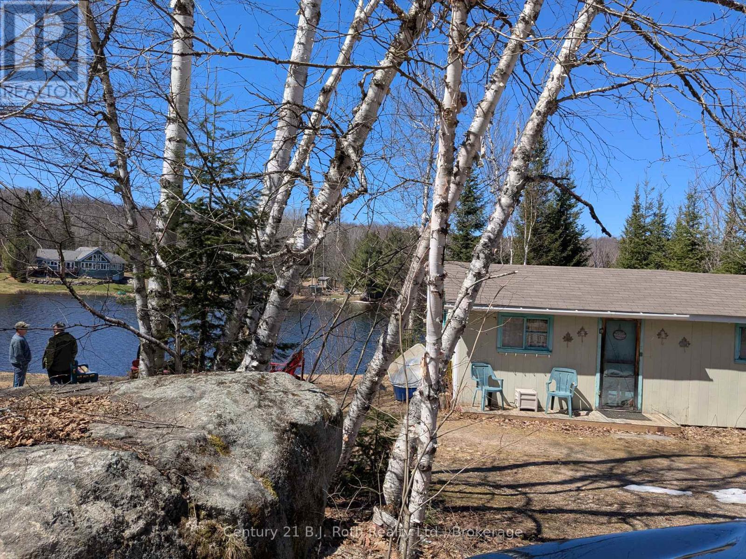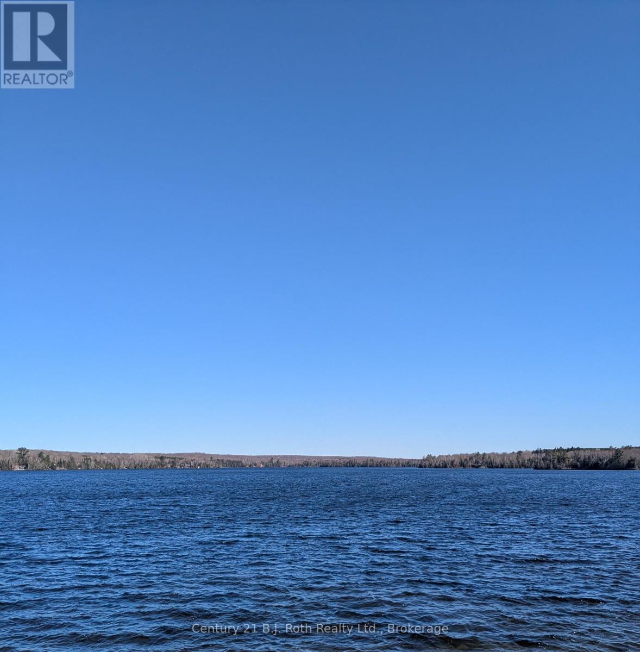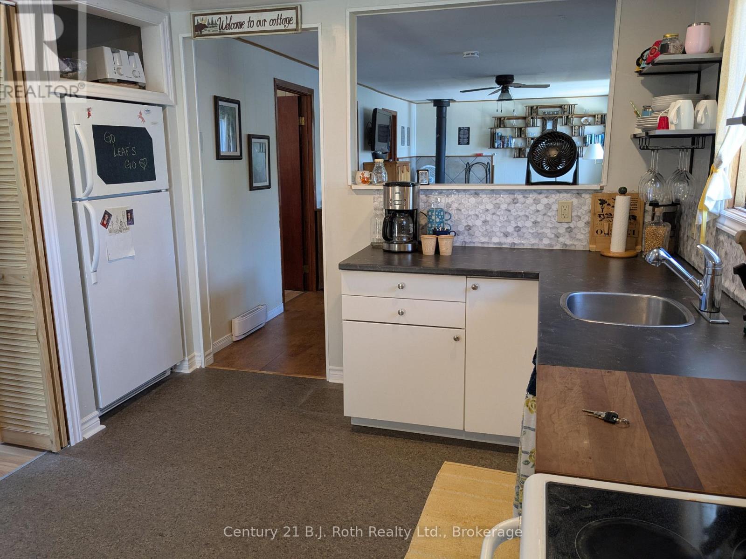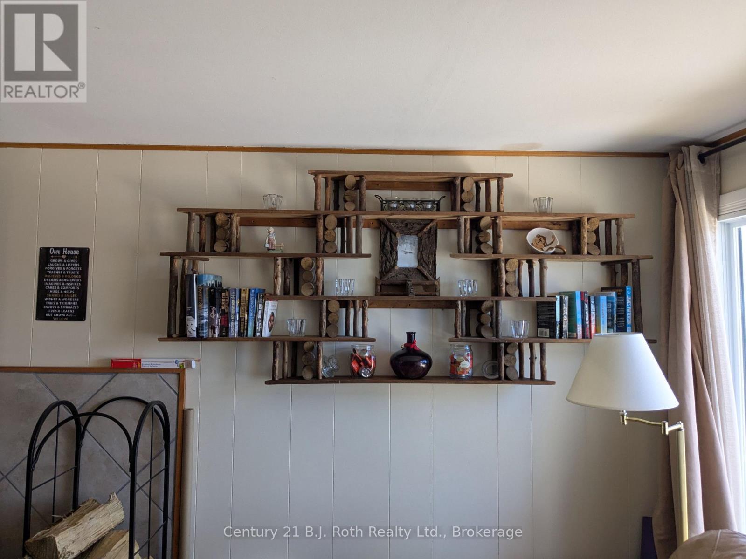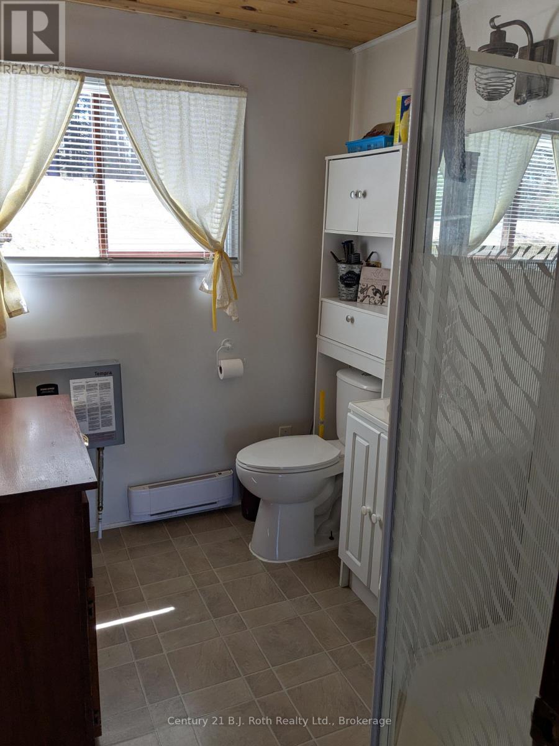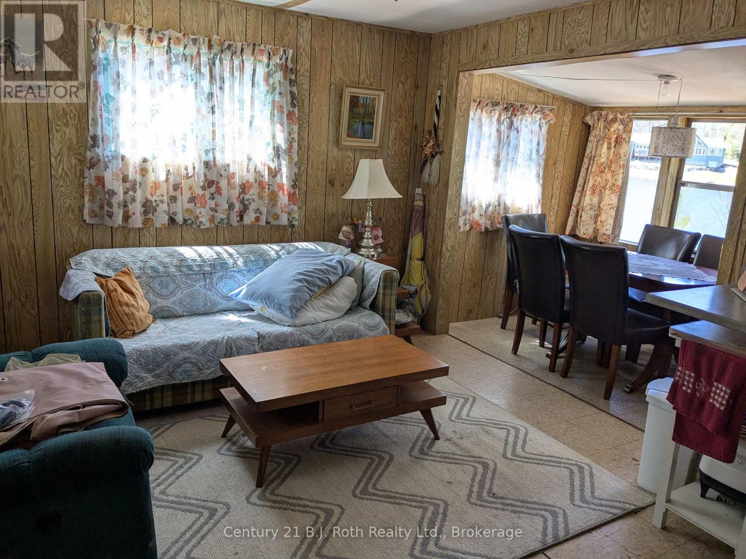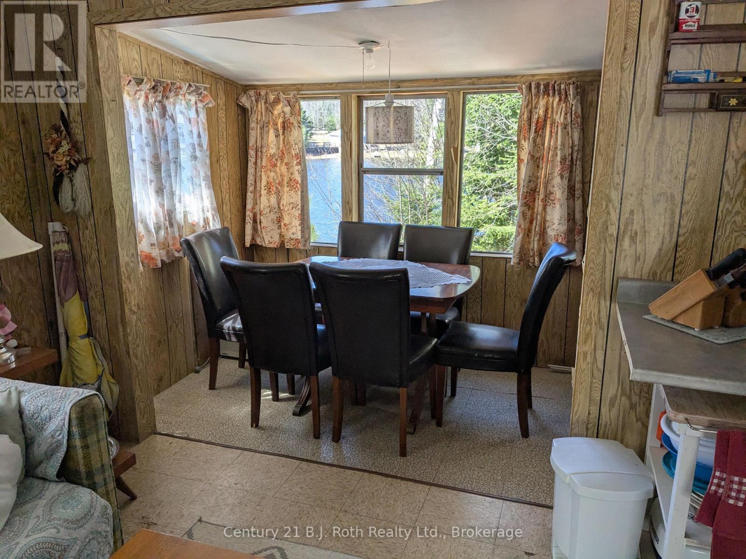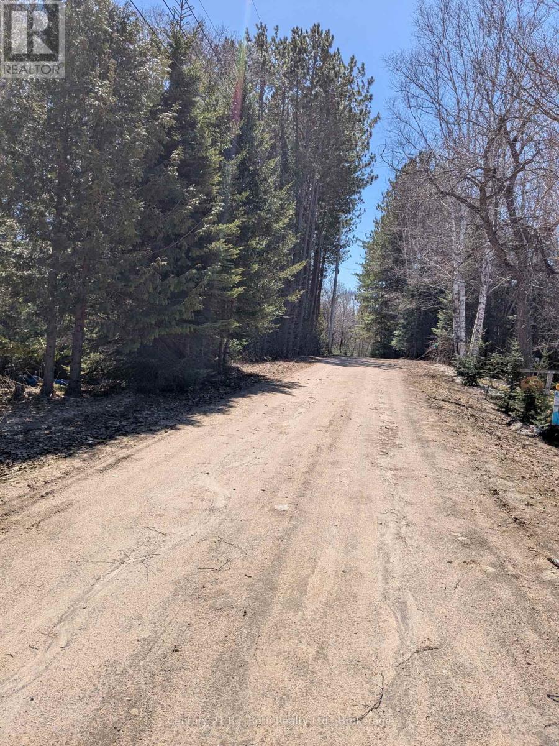LOADING
$649,900
Desirable Eagle Lake 2 Bedroom Plus Den and Nostalgic 425 sq. ft Bunkie in Retro Decor for Extra Guests. Great for Teen Visitors! Amazing New Docking System 8 sections of 4'x8' Docking for Summer Fun and Dock O'Clock Refreshments. Metal Roof Main Cottage & Shingled Roof Bunkie (2017), Septic and Water System with UV Filtration. Heated by Newer Electric Baseboard Heaters and Woodstove (WETT 2019). Newer Plumbing and Electrical in Kitchen. Ideally located on a Quiet Cul de Sac with Little Traffic for Your Little People Visitors. Year Round Municipal Road. Flexible Possession. Most Furnishings Included. Attractive Price Point. (id:13139)
Property Details
| MLS® Number | X12107091 |
| Property Type | Single Family |
| Community Name | South River |
| AmenitiesNearBy | Beach, Marina, Place Of Worship |
| Easement | Unknown |
| Features | Cul-de-sac, Sloping, Open Space, Guest Suite |
| ParkingSpaceTotal | 3 |
| Structure | Outbuilding |
| ViewType | Lake View, Direct Water View |
| WaterFrontType | Waterfront |
Building
| BathroomTotal | 1 |
| BedroomsAboveGround | 2 |
| BedroomsTotal | 2 |
| Age | 51 To 99 Years |
| Appliances | Water Heater, Water Heater - Tankless, Freezer, Furniture, Microwave, Stove, Refrigerator |
| ArchitecturalStyle | Bungalow |
| ConstructionStyleAttachment | Detached |
| ConstructionStyleOther | Seasonal |
| CoolingType | Window Air Conditioner |
| ExteriorFinish | Vinyl Siding |
| FireplacePresent | Yes |
| FireplaceTotal | 1 |
| FireplaceType | Woodstove |
| FoundationType | Wood/piers |
| HeatingFuel | Electric |
| HeatingType | Baseboard Heaters |
| StoriesTotal | 1 |
| SizeInterior | 700 - 1100 Sqft |
| Type | House |
| UtilityWater | Lake/river Water Intake |
Parking
| No Garage |
Land
| AccessType | Year-round Access, Private Docking |
| Acreage | No |
| LandAmenities | Beach, Marina, Place Of Worship |
| Sewer | Septic System |
| SizeDepth | 93 Ft |
| SizeFrontage | 144 Ft ,10 In |
| SizeIrregular | 144.9 X 93 Ft ; Irregular |
| SizeTotalText | 144.9 X 93 Ft ; Irregular|under 1/2 Acre |
| SurfaceWater | Lake/pond |
| ZoningDescription | Sr |
Rooms
| Level | Type | Length | Width | Dimensions |
|---|---|---|---|---|
| Main Level | Living Room | 7.09 m | 3.51 m | 7.09 m x 3.51 m |
| Main Level | Kitchen | 3.89 m | 2.82 m | 3.89 m x 2.82 m |
| Main Level | Dining Room | 3.73 m | 1.75 m | 3.73 m x 1.75 m |
| Main Level | Primary Bedroom | 3.73 m | 1.75 m | 3.73 m x 1.75 m |
| Main Level | Bedroom 2 | 2.82 m | 2.29 m | 2.82 m x 2.29 m |
| Main Level | Den | 2.29 m | 2.29 m | 2.29 m x 2.29 m |
| Main Level | Foyer | 2.97 m | 1.45 m | 2.97 m x 1.45 m |
Utilities
| Wireless | Available |
| Electricity Connected | Connected |
https://www.realtor.ca/real-estate/28222302/16-machar-point-south-river-south-river
Interested?
Contact us for more information
No Favourites Found

The trademarks REALTOR®, REALTORS®, and the REALTOR® logo are controlled by The Canadian Real Estate Association (CREA) and identify real estate professionals who are members of CREA. The trademarks MLS®, Multiple Listing Service® and the associated logos are owned by The Canadian Real Estate Association (CREA) and identify the quality of services provided by real estate professionals who are members of CREA. The trademark DDF® is owned by The Canadian Real Estate Association (CREA) and identifies CREA's Data Distribution Facility (DDF®)
April 28 2025 04:29:04
Muskoka Haliburton Orillia – The Lakelands Association of REALTORS®
Century 21 B.j. Roth Realty Ltd.

