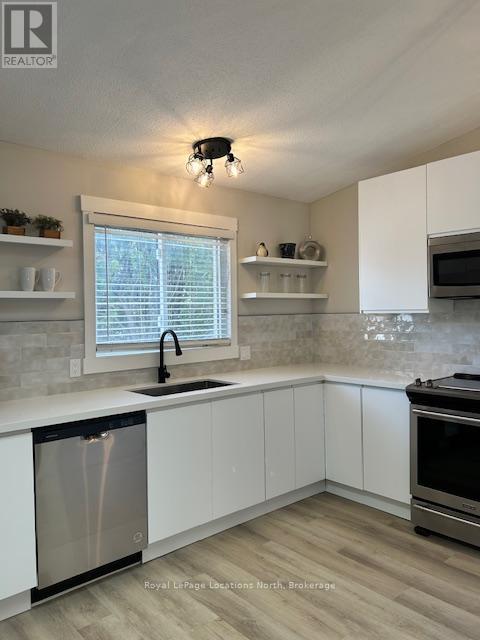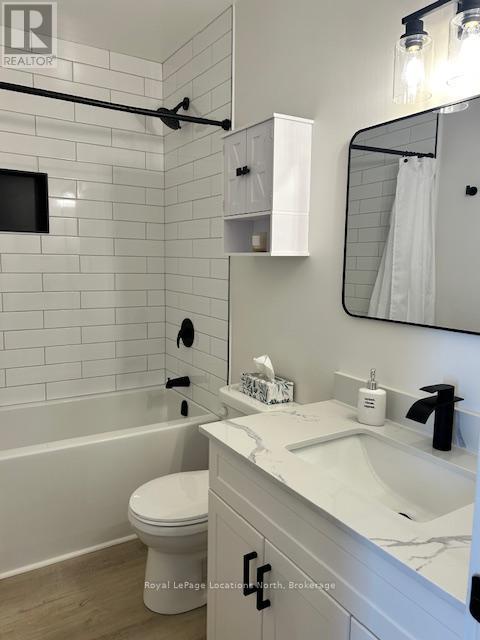LOADING
$2,250 Monthly
Annual Unfurnished, 2 Bedroom, 2 Bathroom in west end Collingwood. Newly Renovated, new kitchen cabinets, stone counter & appliances, flooring throughout, 2 new bathrooms, sliding doors & lighting fixtures. Bright upper level with ski light & large kitchen area, living room with gas fireplace & walk out to large deck with Gas line BBQ hook up. Main floor Primary bedroom with ensuite & sliding doors to patio, use the second bedroom as an office / guest room. Enjoy the quiet lifestyle in this small Alcove of condos. Steps to Georgian Trail & Golfing, Shopping, Restaurants & Georgian Bay! All of Collingwood & Blue Mountains' amazing amenities, just minutes away. On bus Transit route. (id:13139)
Property Details
| MLS® Number | S12111336 |
| Property Type | Single Family |
| Community Name | Collingwood |
| CommunityFeatures | Pet Restrictions |
| Features | Balcony, In Suite Laundry |
| ParkingSpaceTotal | 1 |
| Structure | Deck, Patio(s) |
Building
| BathroomTotal | 2 |
| BedroomsAboveGround | 2 |
| BedroomsTotal | 2 |
| Amenities | Visitor Parking, Fireplace(s), Storage - Locker |
| Appliances | Water Heater, Dryer, Stove, Washer, Window Coverings, Refrigerator |
| BasementType | Crawl Space |
| ExteriorFinish | Wood |
| FireplacePresent | Yes |
| HeatingFuel | Electric |
| HeatingType | Baseboard Heaters |
| StoriesTotal | 2 |
| SizeInterior | 1000 - 1199 Sqft |
| Type | Row / Townhouse |
Parking
| No Garage |
Land
| Acreage | No |
| LandscapeFeatures | Landscaped |
Rooms
| Level | Type | Length | Width | Dimensions |
|---|---|---|---|---|
| Second Level | Kitchen | 4.55 m | 2.73 m | 4.55 m x 2.73 m |
| Second Level | Living Room | 4.55 m | 3.63 m | 4.55 m x 3.63 m |
| Second Level | Dining Room | 3.55 m | 2.46 m | 3.55 m x 2.46 m |
| Ground Level | Primary Bedroom | 3.48 m | 4.59 m | 3.48 m x 4.59 m |
| Ground Level | Bedroom 2 | 2.74 m | 2.54 m | 2.74 m x 2.54 m |
https://www.realtor.ca/real-estate/28231805/422-14-dawson-drive-collingwood-collingwood
Interested?
Contact us for more information
No Favourites Found

The trademarks REALTOR®, REALTORS®, and the REALTOR® logo are controlled by The Canadian Real Estate Association (CREA) and identify real estate professionals who are members of CREA. The trademarks MLS®, Multiple Listing Service® and the associated logos are owned by The Canadian Real Estate Association (CREA) and identify the quality of services provided by real estate professionals who are members of CREA. The trademark DDF® is owned by The Canadian Real Estate Association (CREA) and identifies CREA's Data Distribution Facility (DDF®)
April 30 2025 03:58:04
Muskoka Haliburton Orillia – The Lakelands Association of REALTORS®
Royal LePage Locations North




















