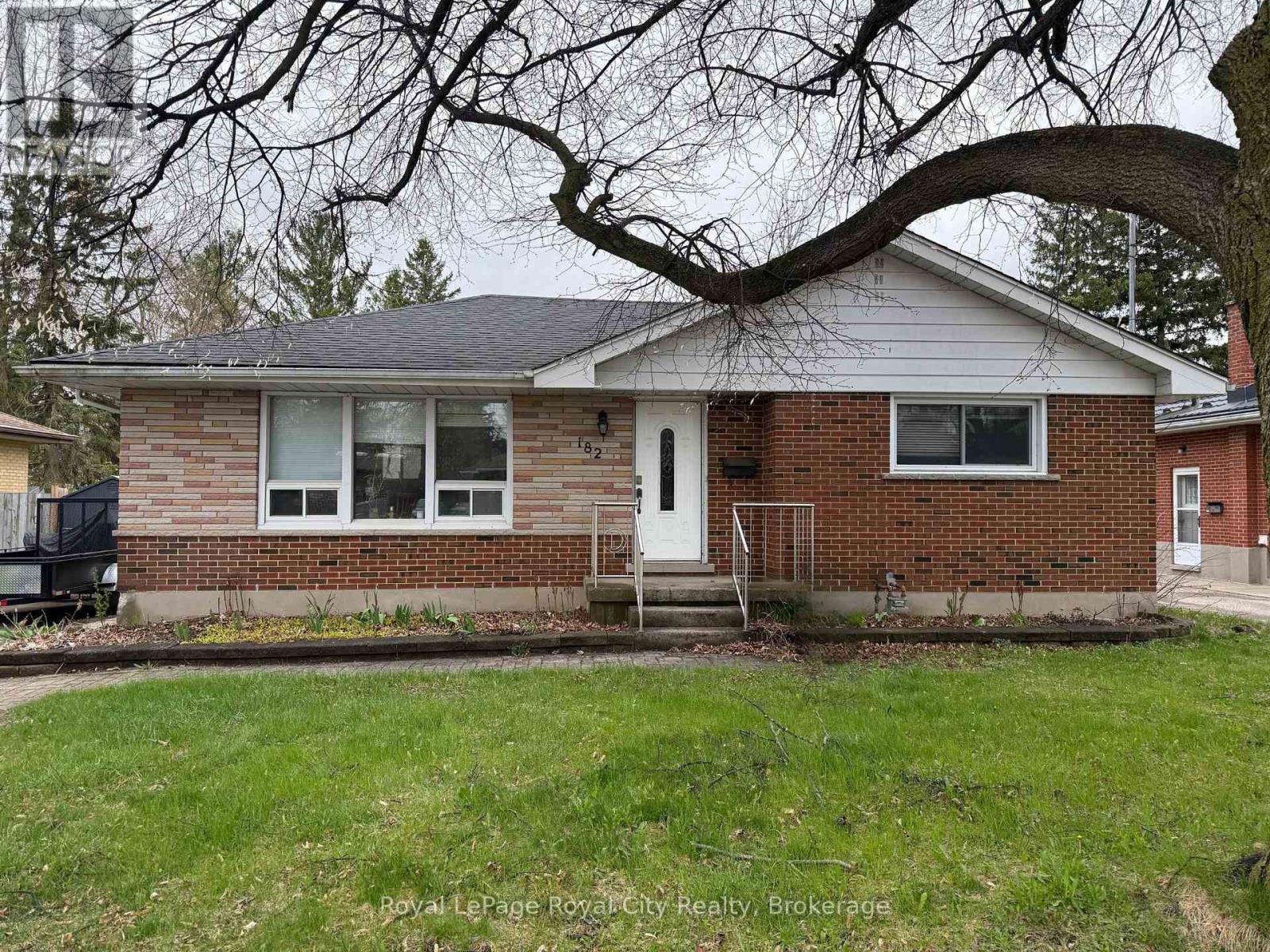LOADING
$2,350 Monthly
Bright, one-level living in a charming Guelph neighbourhood - $2,350/month + Utilities, available July 1. Located in the quiet, established General Hospital area, this nicely maintained main-floor unit offers 3 bedrooms, a 4-piece bathroom, and a convenient one-level layout. The galley-style kitchen features white cabinetry, a built-in cooktop and oven, and is complemented by neutral paint tones throughout. The living and dining areas overlook the large front-facing window, filling the space with natural light. Enjoy the convenience of in-suite laundry (stackable washer/dryer), use of the front yard, and parking for two vehicles (tandem). Just minutes from Guelph General Hospital, nearby parks, and walking trails - this is a bright and comfortable space in a great location. (id:13139)
Property Details
| MLS® Number | X12119572 |
| Property Type | Single Family |
| Community Name | General Hospital |
| Features | Flat Site, In Suite Laundry, Sump Pump |
| ParkingSpaceTotal | 2 |
Building
| BathroomTotal | 1 |
| BedroomsAboveGround | 3 |
| BedroomsTotal | 3 |
| Age | 51 To 99 Years |
| Appliances | Water Heater, Water Softener, Dryer, Oven, Stove, Washer, Refrigerator |
| ArchitecturalStyle | Bungalow |
| BasementType | Full |
| ConstructionStyleAttachment | Detached |
| CoolingType | Central Air Conditioning |
| ExteriorFinish | Brick |
| FoundationType | Concrete |
| HeatingFuel | Natural Gas |
| HeatingType | Forced Air |
| StoriesTotal | 1 |
| SizeInterior | 700 - 1100 Sqft |
| Type | House |
| UtilityWater | Municipal Water |
Parking
| No Garage |
Land
| Acreage | No |
| LandscapeFeatures | Landscaped |
| Sewer | Sanitary Sewer |
| SizeDepth | 100 Ft |
| SizeFrontage | 60 Ft |
| SizeIrregular | 60 X 100 Ft |
| SizeTotalText | 60 X 100 Ft |
Rooms
| Level | Type | Length | Width | Dimensions |
|---|---|---|---|---|
| Main Level | Bedroom | 3.91 m | 4.11 m | 3.91 m x 4.11 m |
| Main Level | Bedroom | 2.69 m | 3.27 m | 2.69 m x 3.27 m |
| Main Level | Bedroom | 2.71 m | 3.2 m | 2.71 m x 3.2 m |
| Main Level | Kitchen | 2.59 m | 3.75 m | 2.59 m x 3.75 m |
| Main Level | Living Room | 4.41 m | 5.46 m | 4.41 m x 5.46 m |
Utilities
| Cable | Installed |
| Sewer | Installed |
Interested?
Contact us for more information
No Favourites Found

The trademarks REALTOR®, REALTORS®, and the REALTOR® logo are controlled by The Canadian Real Estate Association (CREA) and identify real estate professionals who are members of CREA. The trademarks MLS®, Multiple Listing Service® and the associated logos are owned by The Canadian Real Estate Association (CREA) and identify the quality of services provided by real estate professionals who are members of CREA. The trademark DDF® is owned by The Canadian Real Estate Association (CREA) and identifies CREA's Data Distribution Facility (DDF®)
May 05 2025 02:33:27
Muskoka Haliburton Orillia – The Lakelands Association of REALTORS®
Royal LePage Royal City Realty


















