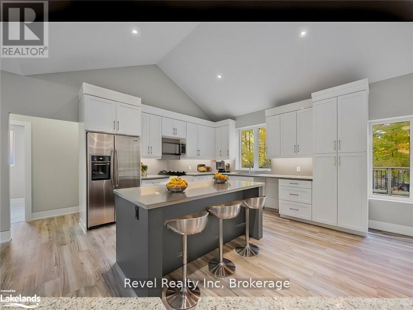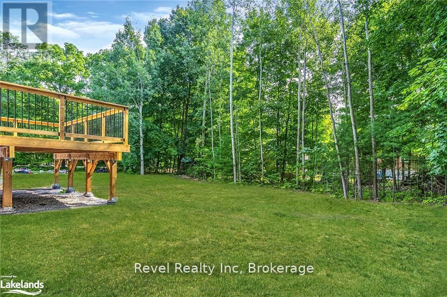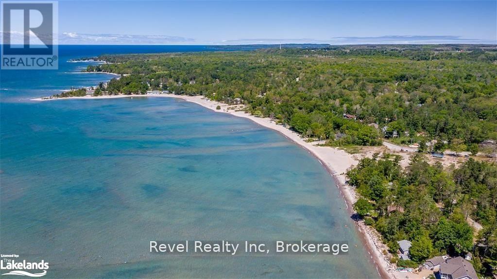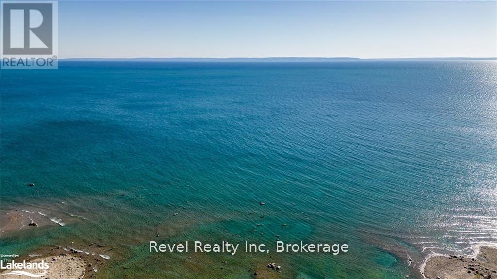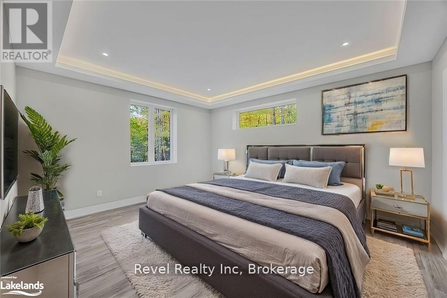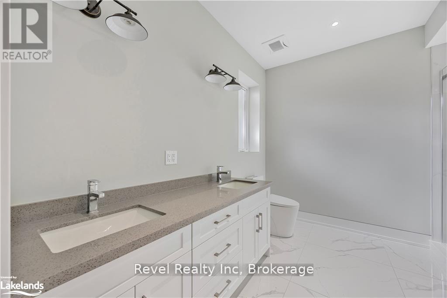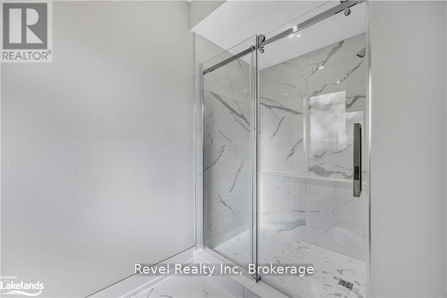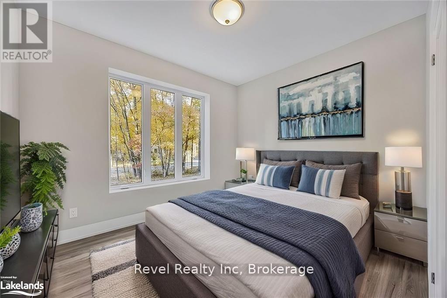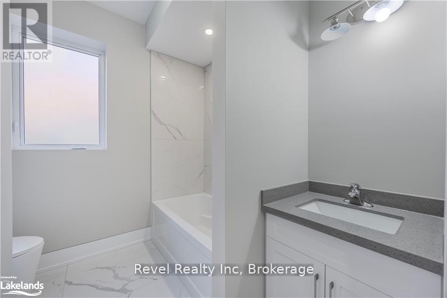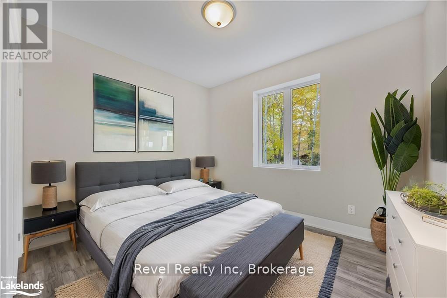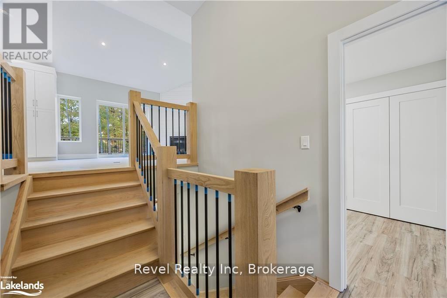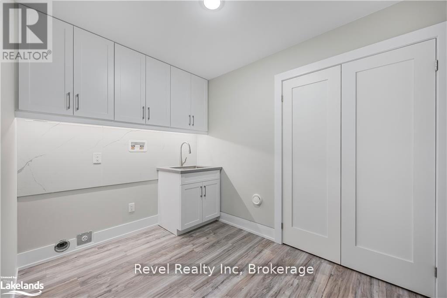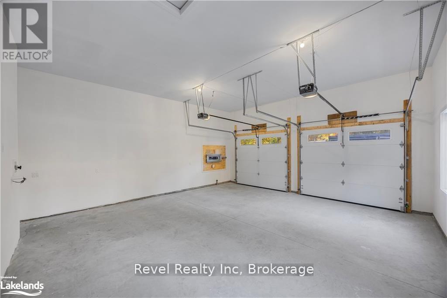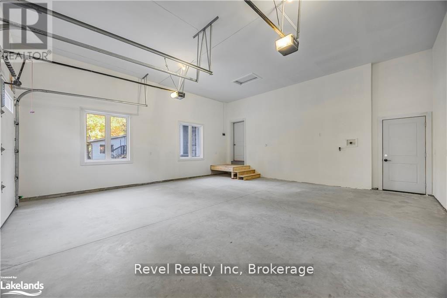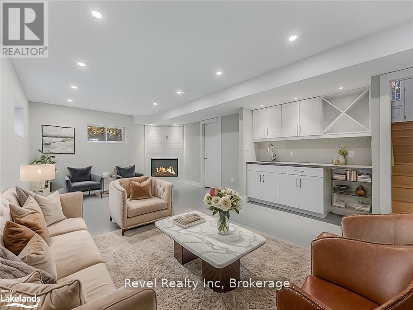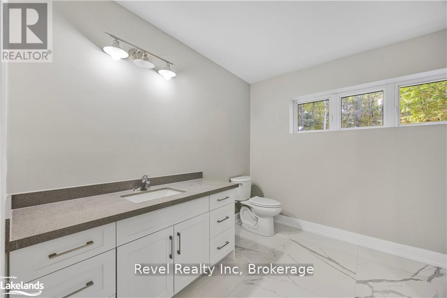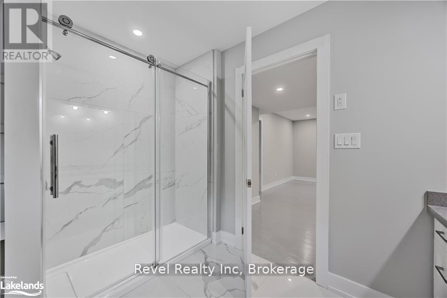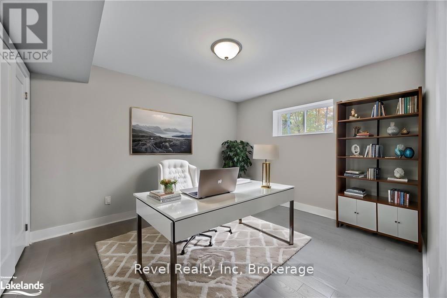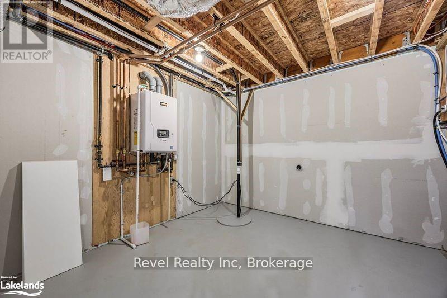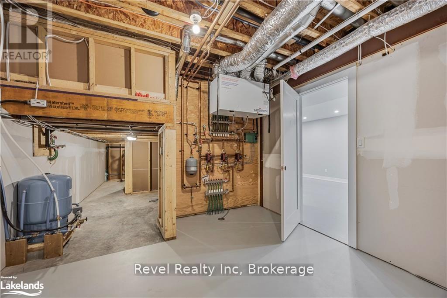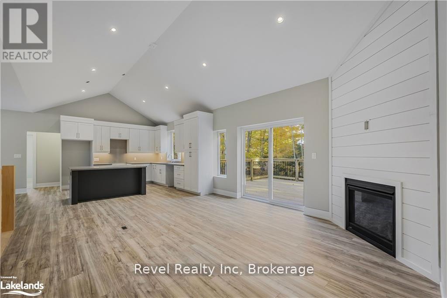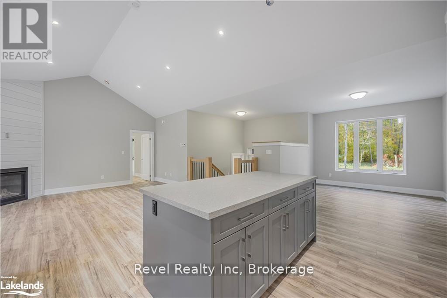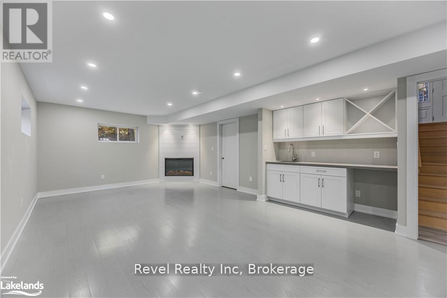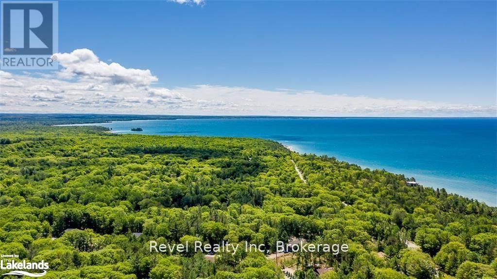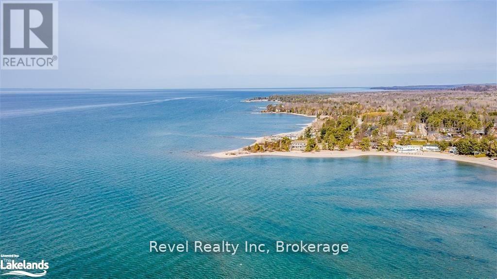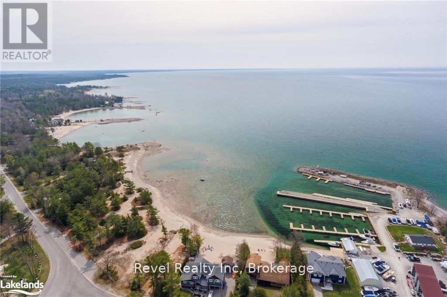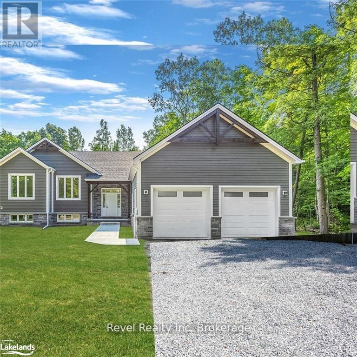LOADING
$1,195,000
Experience the best of energy-efficient, sustainable living in this extraordinary ICF-constructed home, designed for maximum comfort, minimal energy use, and timeless style. Located just 90 minutes from Toronto and a short walk to the pristine beaches of Georgian Bay, this forever home offers the perfect blend of nature and innovation. Built entirely with Insulated Concrete Forms from foundation to roofline, the home delivers superior insulation, durability, and soundproofing, ensuring year-round comfort with significantly reduced energy costs. Radiant in-floor heating runs throughout the entire home, including the oversized, fully finished garage, creating warm, versatile spaces ideal for vehicles, hobbies, or a workshop. Inside, nearly 13-foot ceilings create an airy, light-filled atmosphere, while a walkout leads to a spacious 20x16 deck, perfect for summer gatherings or quiet mornings outdoors. The custom kitchen, anchored by a large island, invites conversation and culinary creativity, while the private primary suite offers a peaceful retreat with a walk-in closet and spa-inspired ensuite. With five bedrooms, including two in the finished basement, there's ample space for family, guests, or a home office. The lower level is designed for entertaining, complete with a cozy fireplace, built-in bar, and a full bathroom, all benefiting from the homes exceptional energy performance. Set in the peaceful beauty of Tiny Township, this is more than a home its a commitment to efficient, sustainable living in a location where modern design and natural surroundings meet. Ready to make it yours? (id:13139)
Property Details
| MLS® Number | S12118909 |
| Property Type | Single Family |
| Community Name | Rural Tiny |
| Features | Flat Site, Sump Pump |
| ParkingSpaceTotal | 6 |
| Structure | Deck, Porch |
Building
| BathroomTotal | 3 |
| BedroomsAboveGround | 3 |
| BedroomsBelowGround | 2 |
| BedroomsTotal | 5 |
| Age | New Building |
| Amenities | Separate Heating Controls |
| Appliances | Water Heater - Tankless |
| ArchitecturalStyle | Bungalow |
| BasementDevelopment | Finished |
| BasementType | Full (finished) |
| ConstructionStyleAttachment | Detached |
| CoolingType | Air Exchanger |
| ExteriorFinish | Wood |
| FireProtection | Smoke Detectors |
| FireplacePresent | Yes |
| FireplaceTotal | 2 |
| FoundationType | Insulated Concrete Forms |
| HeatingFuel | Natural Gas |
| HeatingType | Radiant Heat |
| StoriesTotal | 1 |
| SizeInterior | 1500 - 2000 Sqft |
| Type | House |
| UtilityWater | Drilled Well |
Parking
| Attached Garage | |
| Garage |
Land
| Acreage | No |
| Sewer | Septic System |
| SizeDepth | 174 Ft ,10 In |
| SizeFrontage | 86 Ft |
| SizeIrregular | 86 X 174.9 Ft |
| SizeTotalText | 86 X 174.9 Ft|under 1/2 Acre |
| ZoningDescription | Sr |
Rooms
| Level | Type | Length | Width | Dimensions |
|---|---|---|---|---|
| Basement | Bedroom 2 | 3.76 m | 3.15 m | 3.76 m x 3.15 m |
| Lower Level | Bathroom | 2 m | 3 m | 2 m x 3 m |
| Lower Level | Family Room | 12.5 m | 3.71 m | 12.5 m x 3.71 m |
| Lower Level | Bedroom | 3.73 m | 3.25 m | 3.73 m x 3.25 m |
| Lower Level | Bedroom | 4.72 m | 3.4 m | 4.72 m x 3.4 m |
| Main Level | Kitchen | 4.7 m | 3.96 m | 4.7 m x 3.96 m |
| Main Level | Bathroom | 2 m | 3 m | 2 m x 3 m |
| Main Level | Living Room | 4.7 m | 4.57 m | 4.7 m x 4.57 m |
| Main Level | Primary Bedroom | 4.7 m | 3.76 m | 4.7 m x 3.76 m |
| Main Level | Laundry Room | 3.12 m | 2.18 m | 3.12 m x 2.18 m |
| Main Level | Bedroom 3 | 3.56 m | 3.05 m | 3.56 m x 3.05 m |
Utilities
| Electricity | Installed |
https://www.realtor.ca/real-estate/28248561/5-oakwood-avenue-tiny-rural-tiny
Interested?
Contact us for more information
No Favourites Found

The trademarks REALTOR®, REALTORS®, and the REALTOR® logo are controlled by The Canadian Real Estate Association (CREA) and identify real estate professionals who are members of CREA. The trademarks MLS®, Multiple Listing Service® and the associated logos are owned by The Canadian Real Estate Association (CREA) and identify the quality of services provided by real estate professionals who are members of CREA. The trademark DDF® is owned by The Canadian Real Estate Association (CREA) and identifies CREA's Data Distribution Facility (DDF®)
May 29 2025 09:32:20
Muskoka Haliburton Orillia – The Lakelands Association of REALTORS®
Revel Realty Inc


