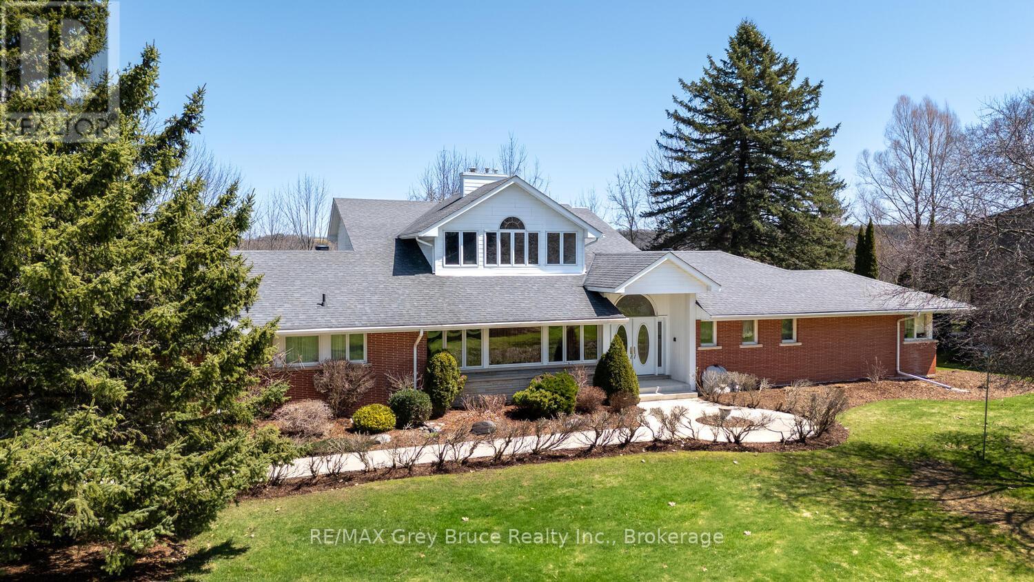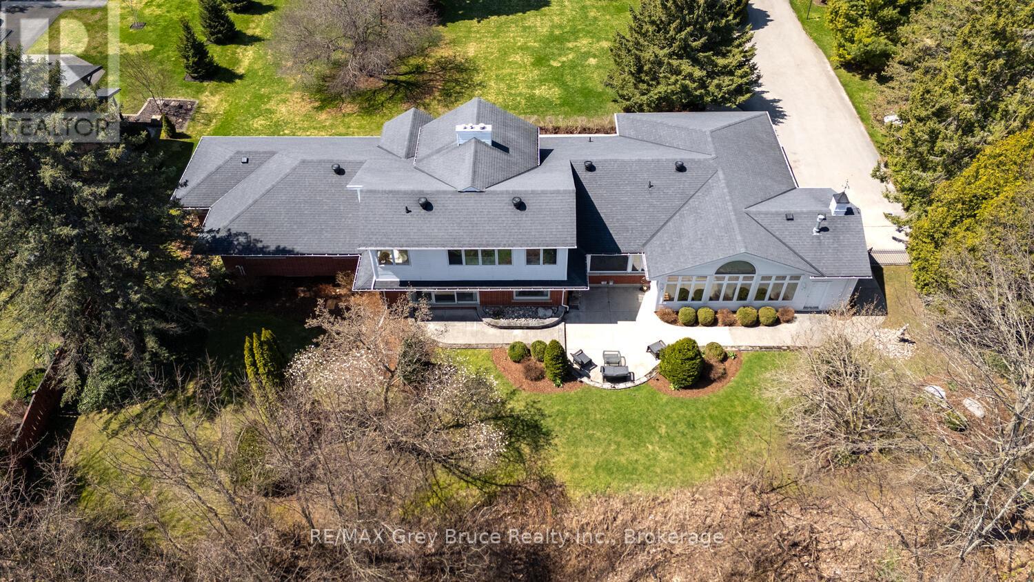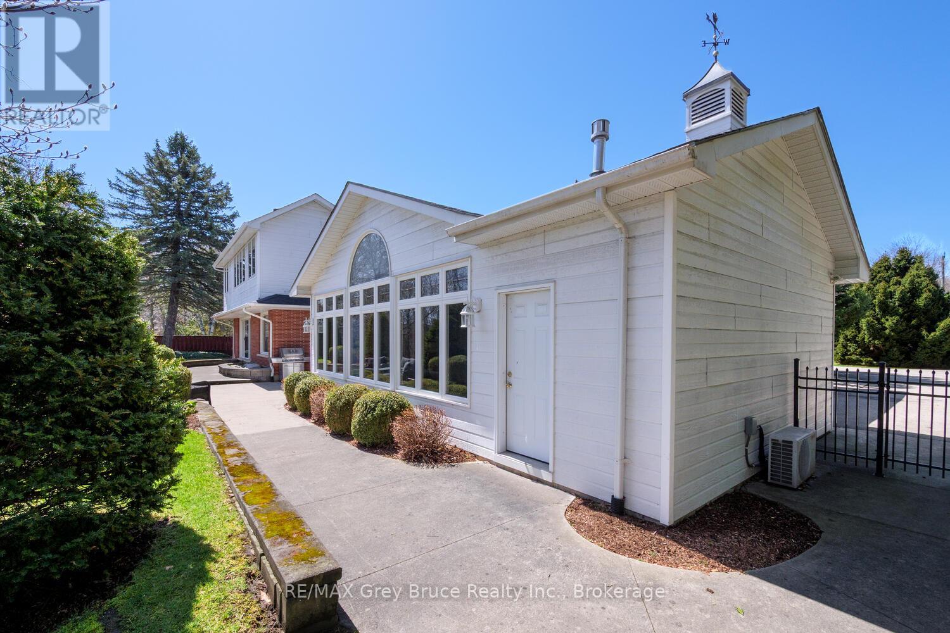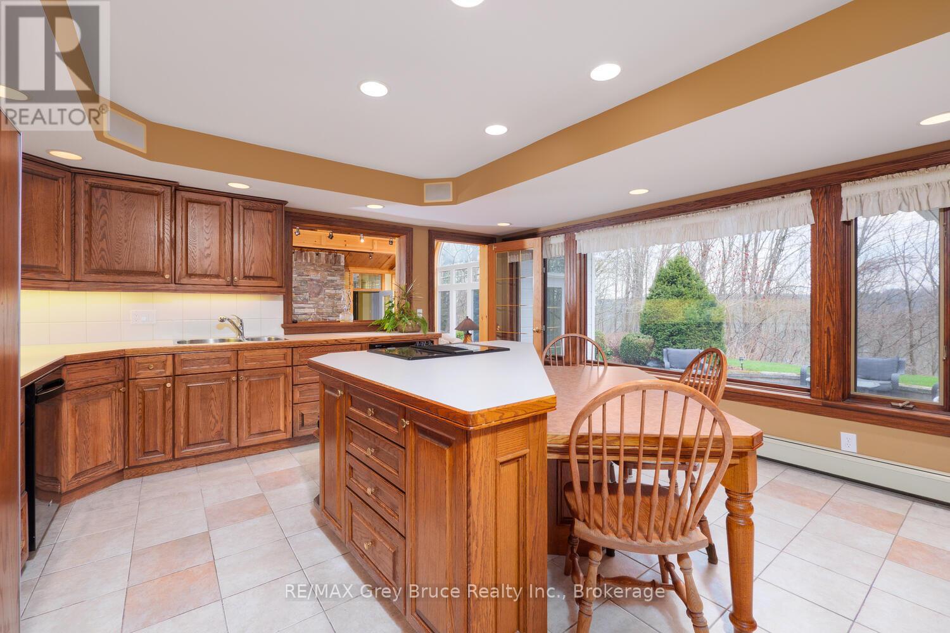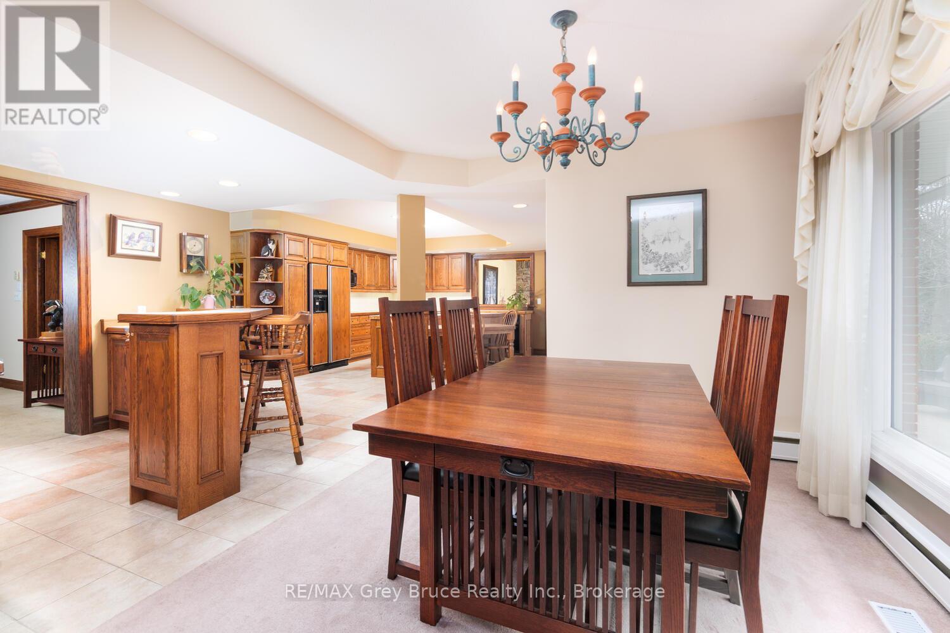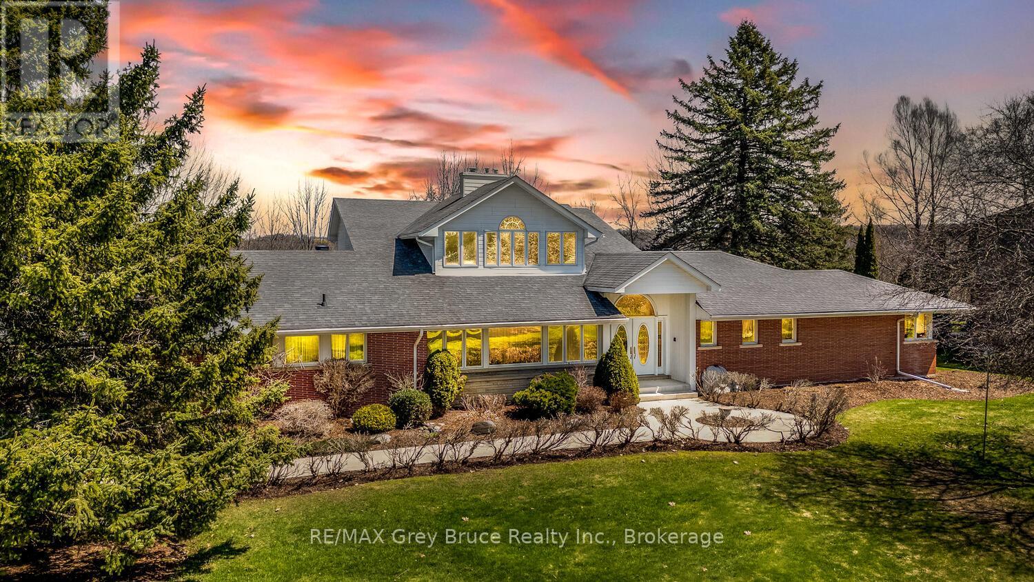LOADING
$1,299,999
Rare to find an expansive property right in the city! Own with pride this prestigious home in one of Owen Sound's premier areas! 1.7-acre escarpment lot above Millionaires Drive, Sydenham River, & Mill Dam. Privacy. Manicured lawns stretch gently from the street; treed ravine adds nature to private backyard! Classic foyer, high ceilings with appealing lighting. Soaring ceilings, alabaster chandelier. Open, free-flowing floor plan. Livingroom boasts one of three fireplaces in the home. East-facing windows picture two beautiful magnolia trees. Double doors to the rich, dark oak-panelled office. Two large bedrooms on the main floor, plus second main floor bathroom. Upstairs addition, luxurious bedroom suite, your own private retreat, corner air tub, oversized closets, inside ensuite balconies. Main floor dining area with adjacent entertainment bar for cocktails or morning coffee. Relax at the island in the rich oak kitchen for breakfast and snacks. Should you have a secret longing to entertain in style -invite your friends for the evening in this incredible California room. The floor is heated. Floor-to-ceiling fireplace. Look up and admire the craftsmanship of the wood beams! Or look out to the flowing patio where a barbecue can be enjoyed.From the garage, you can follow the stairs to the lower family room, guest room, or man cave; there is a three-piece bathroom and storage. Access to furnace room (hot water gas) and a very long, low, cemented crawl space for storage. City water and sewer service the home. It is an oversized two-car garage. Original house built by respected builder Lewis Hall Both innovative and careful custom designed additions, constructed by Steve Garrow, renowned for his skills and craftsmanship. Extensively renovated & lovingly maintained. Welcome home to an extraordinary blend of timeless craftsmanship, modern functionality, and privacy in the city. (id:13139)
Property Details
| MLS® Number | X12118164 |
| Property Type | Single Family |
| Community Name | Owen Sound |
| Features | Irregular Lot Size, Sump Pump |
| ParkingSpaceTotal | 12 |
| Structure | Patio(s), Porch |
Building
| BathroomTotal | 4 |
| BedroomsAboveGround | 3 |
| BedroomsTotal | 3 |
| Amenities | Fireplace(s) |
| Appliances | Garage Door Opener Remote(s), Oven - Built-in, Dishwasher, Dryer, Stove, Water Heater, Washer, Window Coverings, Refrigerator |
| BasementType | Partial |
| ConstructionStatus | Insulation Upgraded |
| ConstructionStyleAttachment | Detached |
| CoolingType | Central Air Conditioning |
| ExteriorFinish | Brick, Vinyl Siding |
| FireplacePresent | Yes |
| FireplaceTotal | 3 |
| FoundationType | Block |
| HeatingFuel | Natural Gas |
| HeatingType | Other |
| StoriesTotal | 2 |
| SizeInterior | 3000 - 3500 Sqft |
| Type | House |
| UtilityWater | Municipal Water |
Parking
| Attached Garage | |
| Garage |
Land
| Acreage | No |
| LandscapeFeatures | Landscaped |
| Sewer | Sanitary Sewer |
| SizeDepth | 490 Ft |
| SizeFrontage | 150 Ft |
| SizeIrregular | 150 X 490 Ft |
| SizeTotalText | 150 X 490 Ft |
| ZoningDescription | R1 & Zh |
Rooms
| Level | Type | Length | Width | Dimensions |
|---|---|---|---|---|
| Second Level | Primary Bedroom | 8.02 m | 5.44 m | 8.02 m x 5.44 m |
| Second Level | Other | 2.94 m | 1.62 m | 2.94 m x 1.62 m |
| Lower Level | Family Room | 3.9 m | 6.7 m | 3.9 m x 6.7 m |
| Main Level | Family Room | 7.1 m | 5.87 m | 7.1 m x 5.87 m |
| Main Level | Kitchen | 5.1 m | 5.1 m | 5.1 m x 5.1 m |
| Main Level | Dining Room | 3.22 m | 5.8 m | 3.22 m x 5.8 m |
| Main Level | Family Room | 6.34 m | 4.96 m | 6.34 m x 4.96 m |
| Main Level | Living Room | 6.44 m | 4.6 m | 6.44 m x 4.6 m |
| Main Level | Laundry Room | 3 m | 3.17 m | 3 m x 3.17 m |
| Main Level | Foyer | 2.96 m | 4.8 m | 2.96 m x 4.8 m |
| Main Level | Office | 4.39 m | 3.77 m | 4.39 m x 3.77 m |
| Main Level | Bedroom 2 | 4.38 m | 3.77 m | 4.38 m x 3.77 m |
| Main Level | Bedroom 3 | 5.04 m | 4.46 m | 5.04 m x 4.46 m |
https://www.realtor.ca/real-estate/28246325/525-4th-avenue-w-owen-sound-owen-sound
Interested?
Contact us for more information
No Favourites Found

The trademarks REALTOR®, REALTORS®, and the REALTOR® logo are controlled by The Canadian Real Estate Association (CREA) and identify real estate professionals who are members of CREA. The trademarks MLS®, Multiple Listing Service® and the associated logos are owned by The Canadian Real Estate Association (CREA) and identify the quality of services provided by real estate professionals who are members of CREA. The trademark DDF® is owned by The Canadian Real Estate Association (CREA) and identifies CREA's Data Distribution Facility (DDF®)
July 25 2025 07:21:16
Muskoka Haliburton Orillia – The Lakelands Association of REALTORS®
RE/MAX Grey Bruce Realty Inc.

