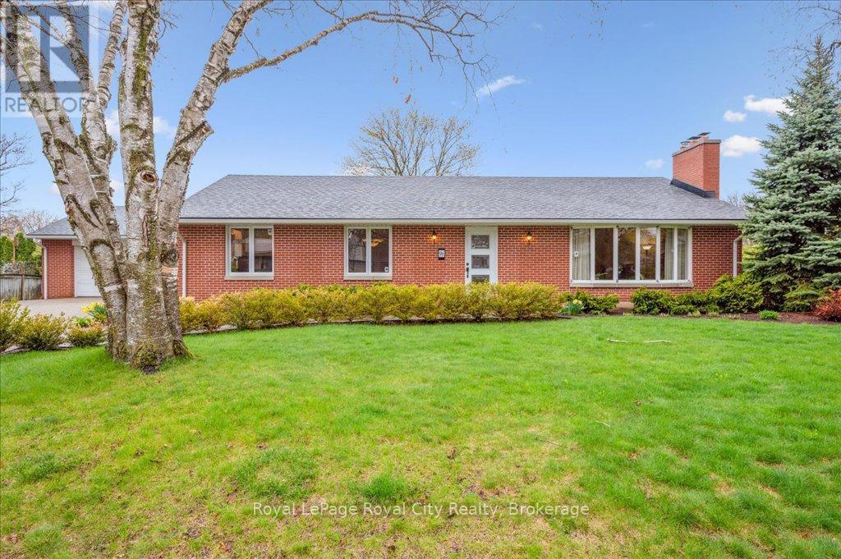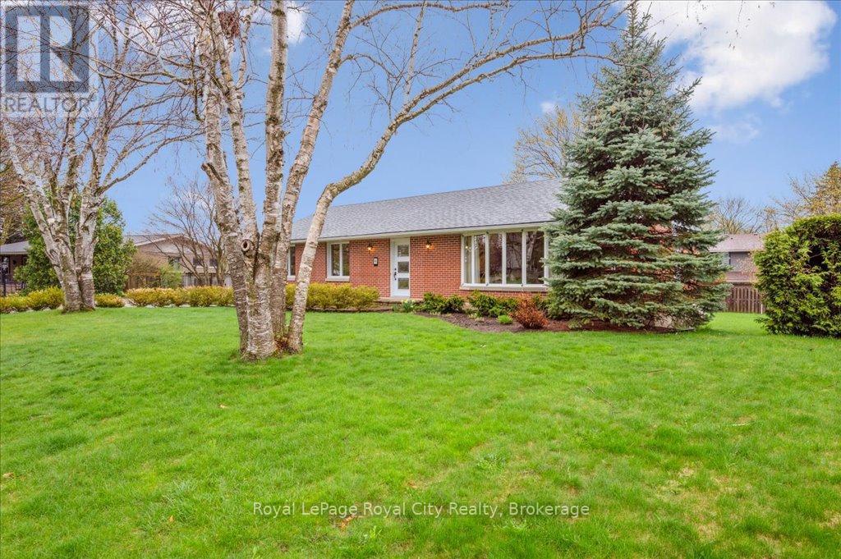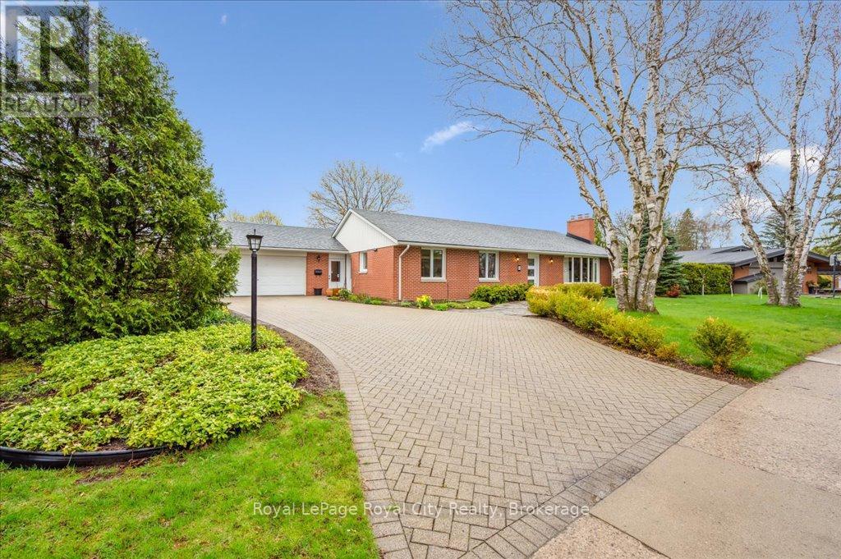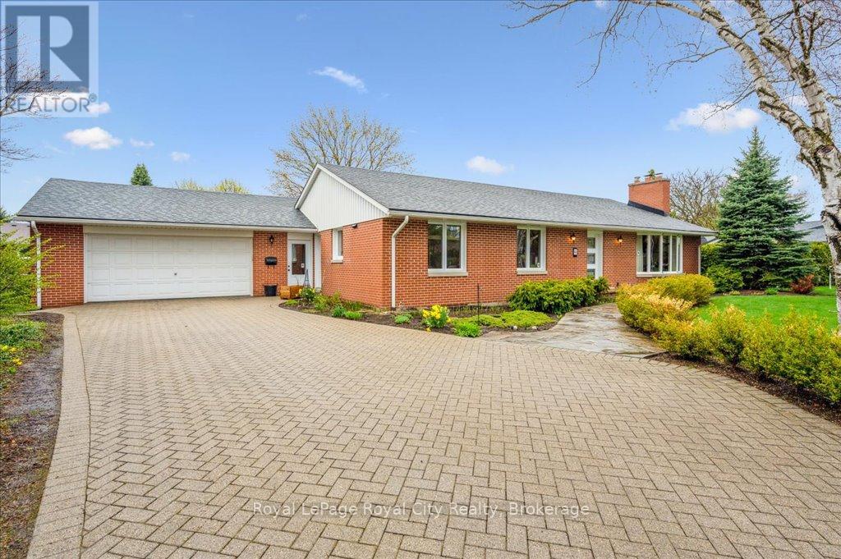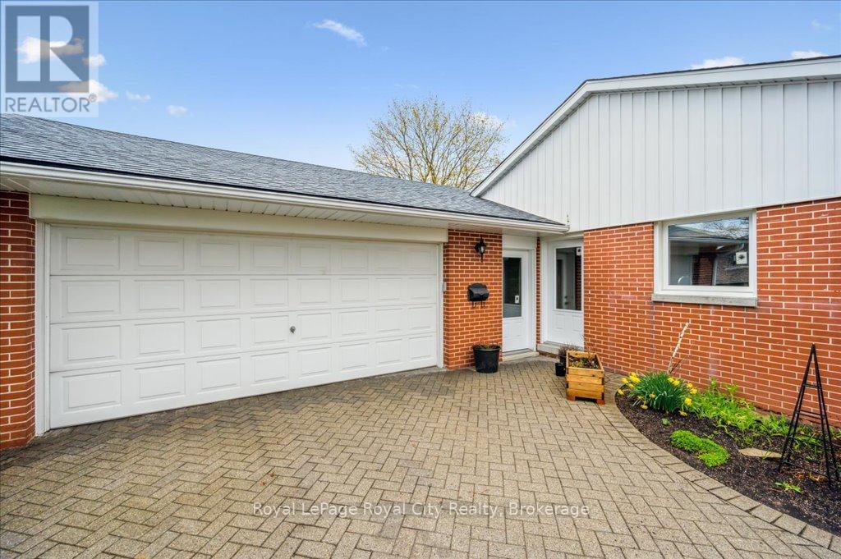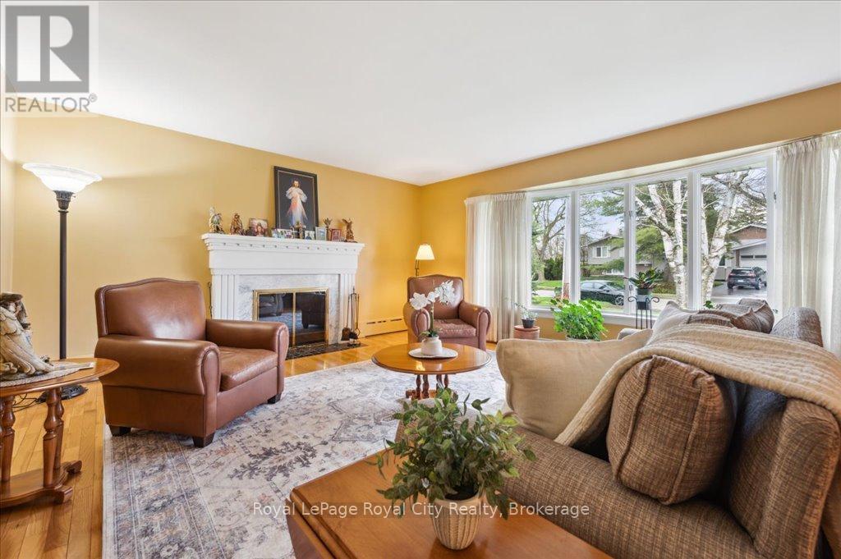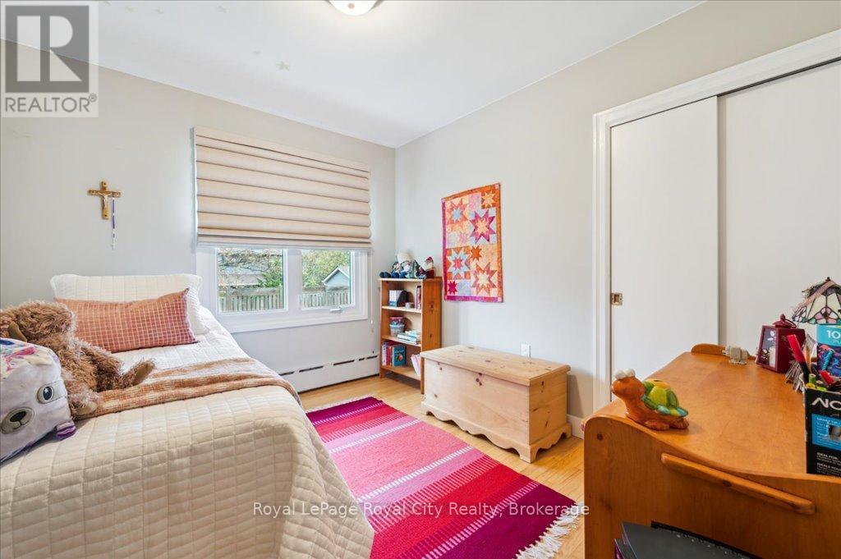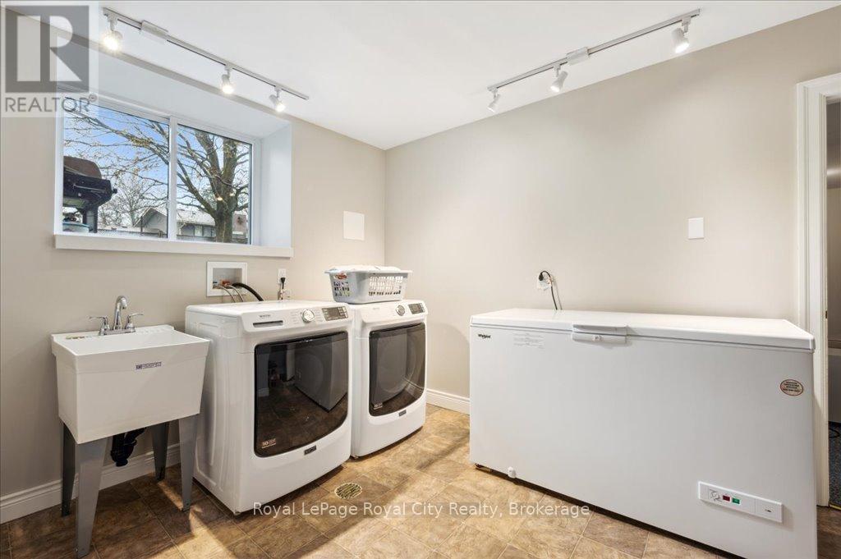LOADING
$1,399,999
This charming brick bungalow sits on a generous lot in Guelph's sought-after General Hospital neighbourhood and offers endless possibilities. Whether you're an investor, a first-time buyer looking for a mortgage helper, or a family in need of a multi-generational living setup, this home checks all the boxes. A flagstone walkway welcomes you to this beautifully maintained property. Inside, you'll find hardwood floors throughout the main living areas and bedrooms. The bright living room features a large bay window and cozy wood-burning fireplace, while the spacious separate dining room flows into a functional kitchen with plenty of storage. The primary bedroom includes a wall of closets and a private ensuite, with two additional bedrooms and a full bathroom completing the main level. Downstairs, the finished walk-out basement offers even more flexible living space, including a fourth bedroom, powder room, kitchenette, and large living area - perfect for extended family or rental potential. The shared laundry is easily accessible to both levels, making future conversion to a legal accessory apartment a real possibility. Outside, the spacious driveway provides ample parking, and the location puts you close to parks, schools, and everyday amenities. This is an opportunity not to be missed! (id:13139)
Property Details
| MLS® Number | X12120439 |
| Property Type | Single Family |
| Community Name | General Hospital |
| AmenitiesNearBy | Hospital, Public Transit |
| CommunityFeatures | School Bus |
| ParkingSpaceTotal | 9 |
Building
| BathroomTotal | 3 |
| BedroomsAboveGround | 3 |
| BedroomsBelowGround | 1 |
| BedroomsTotal | 4 |
| Amenities | Fireplace(s) |
| Appliances | Garage Door Opener Remote(s), Water Heater - Tankless, Dishwasher, Oven, Refrigerator |
| ArchitecturalStyle | Bungalow |
| BasementDevelopment | Finished |
| BasementType | Full (finished) |
| ConstructionStyleAttachment | Detached |
| CoolingType | Wall Unit |
| ExteriorFinish | Brick |
| FireplacePresent | Yes |
| FireplaceTotal | 1 |
| FoundationType | Poured Concrete, Block |
| HalfBathTotal | 1 |
| HeatingFuel | Natural Gas |
| HeatingType | Radiant Heat |
| StoriesTotal | 1 |
| SizeInterior | 1500 - 2000 Sqft |
| Type | House |
| UtilityWater | Municipal Water |
Parking
| Attached Garage | |
| Garage |
Land
| Acreage | No |
| LandAmenities | Hospital, Public Transit |
| Sewer | Sanitary Sewer |
| SizeDepth | 120 Ft |
| SizeFrontage | 95 Ft |
| SizeIrregular | 95 X 120 Ft |
| SizeTotalText | 95 X 120 Ft|under 1/2 Acre |
| ZoningDescription | Rl.1 |
Rooms
| Level | Type | Length | Width | Dimensions |
|---|---|---|---|---|
| Basement | Exercise Room | 3.66 m | 7.93 m | 3.66 m x 7.93 m |
| Basement | Other | 3.06 m | 2.12 m | 3.06 m x 2.12 m |
| Basement | Laundry Room | 4.01 m | 3.29 m | 4.01 m x 3.29 m |
| Basement | Recreational, Games Room | 4.3 m | 7.45 m | 4.3 m x 7.45 m |
| Basement | Utility Room | 5.07 m | 2.97 m | 5.07 m x 2.97 m |
| Basement | Bathroom | 3.11 m | 1.63 m | 3.11 m x 1.63 m |
| Basement | Bedroom | 3.11 m | 3.52 m | 3.11 m x 3.52 m |
| Main Level | Bathroom | 3.34 m | 2.01 m | 3.34 m x 2.01 m |
| Main Level | Bathroom | 3.34 m | 1.54 m | 3.34 m x 1.54 m |
| Main Level | Bedroom | 3.34 m | 4.59 m | 3.34 m x 4.59 m |
| Main Level | Bedroom | 3.34 m | 2.9 m | 3.34 m x 2.9 m |
| Main Level | Dining Room | 3.87 m | 4.32 m | 3.87 m x 4.32 m |
| Main Level | Kitchen | 4.62 m | 3.85 m | 4.62 m x 3.85 m |
| Main Level | Living Room | 5.13 m | 6.11 m | 5.13 m x 6.11 m |
| Main Level | Primary Bedroom | 4.54 m | 5.38 m | 4.54 m x 5.38 m |
Interested?
Contact us for more information
No Favourites Found

The trademarks REALTOR®, REALTORS®, and the REALTOR® logo are controlled by The Canadian Real Estate Association (CREA) and identify real estate professionals who are members of CREA. The trademarks MLS®, Multiple Listing Service® and the associated logos are owned by The Canadian Real Estate Association (CREA) and identify the quality of services provided by real estate professionals who are members of CREA. The trademark DDF® is owned by The Canadian Real Estate Association (CREA) and identifies CREA's Data Distribution Facility (DDF®)
May 06 2025 03:00:24
Muskoka Haliburton Orillia – The Lakelands Association of REALTORS®
Royal LePage Royal City Realty

