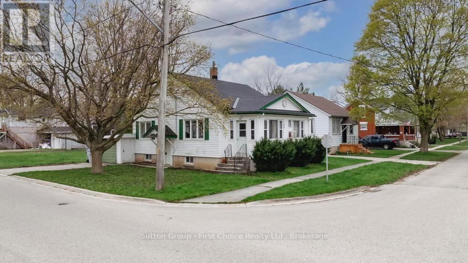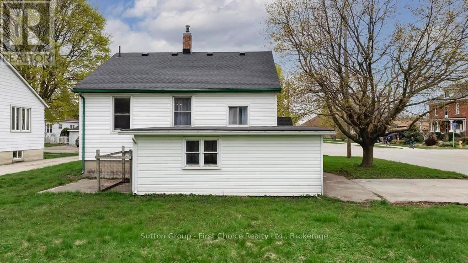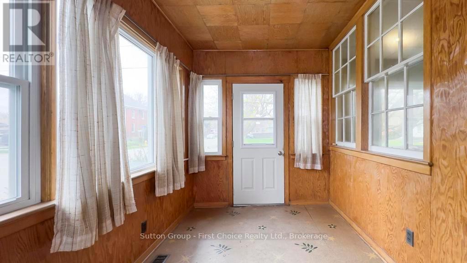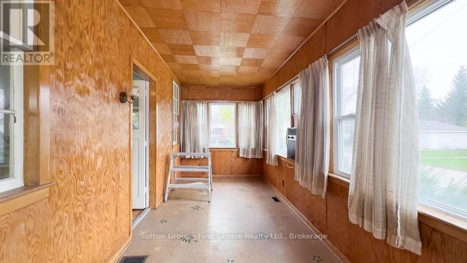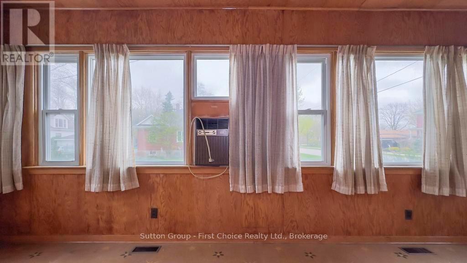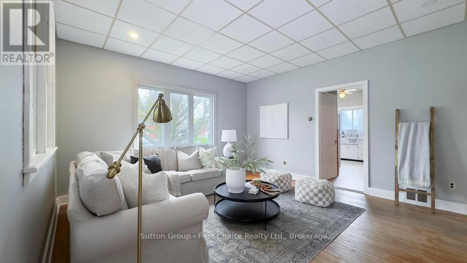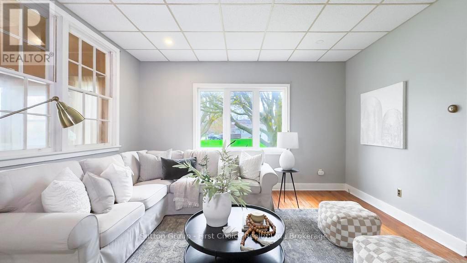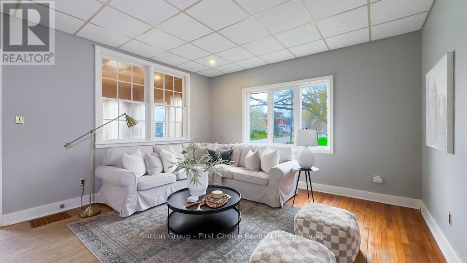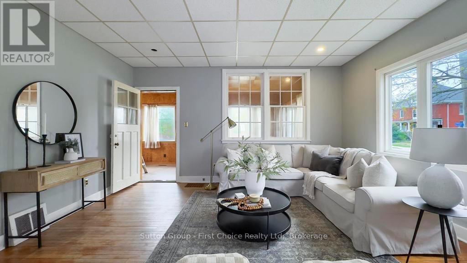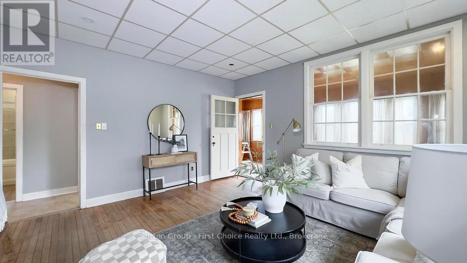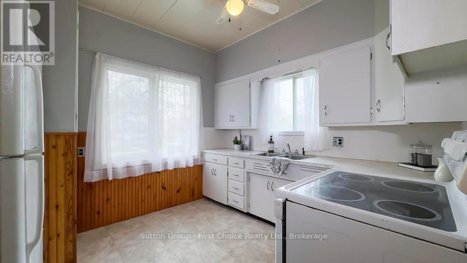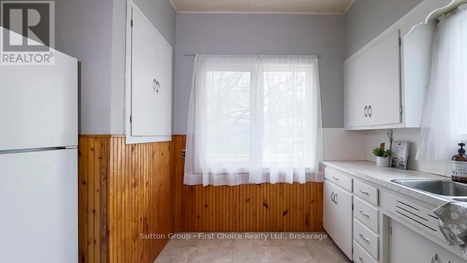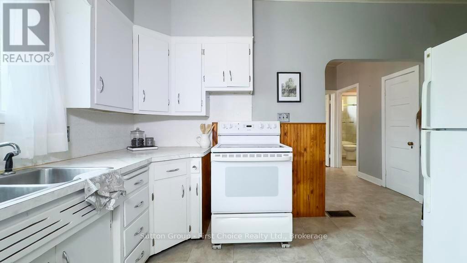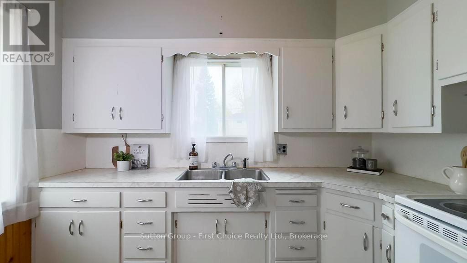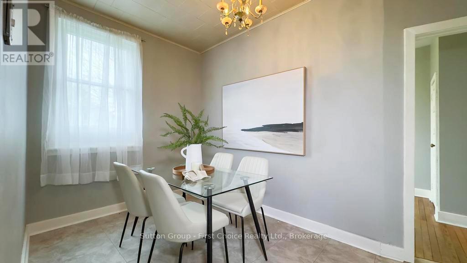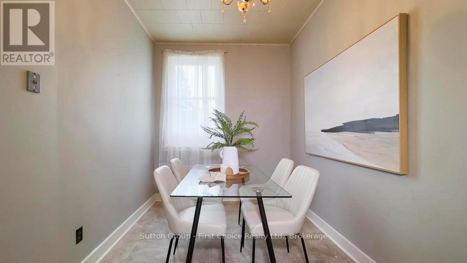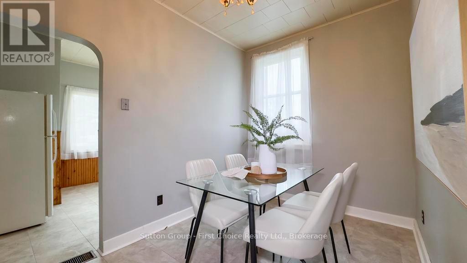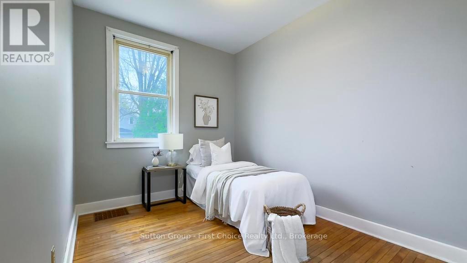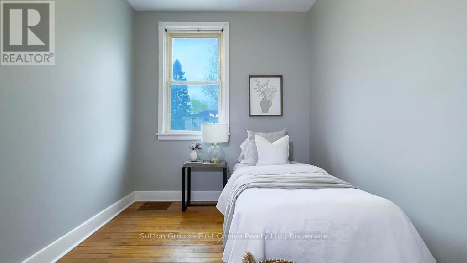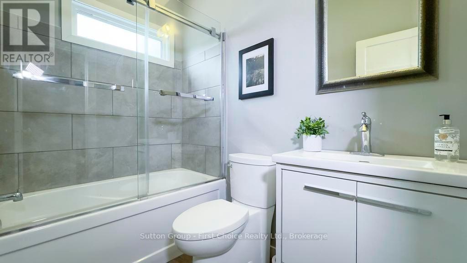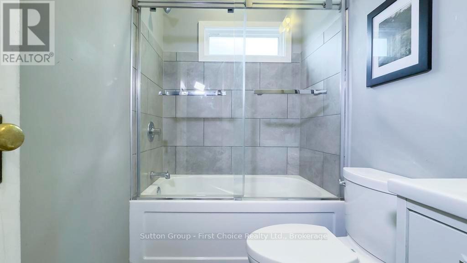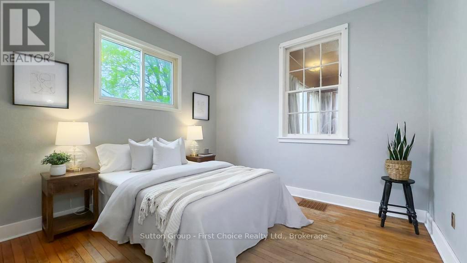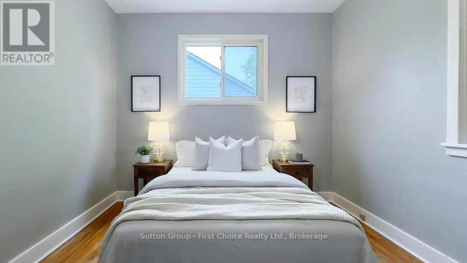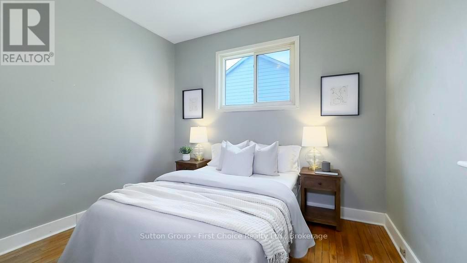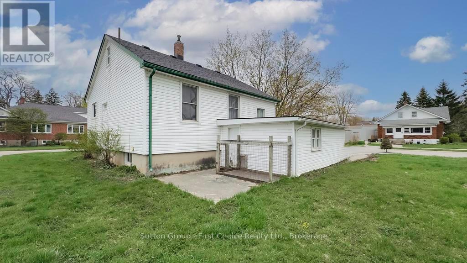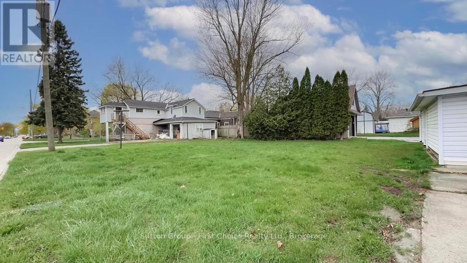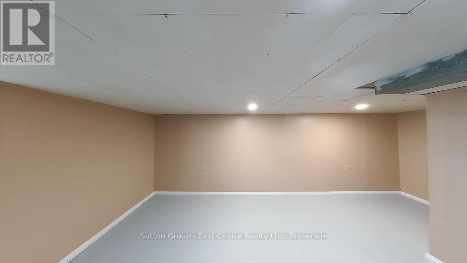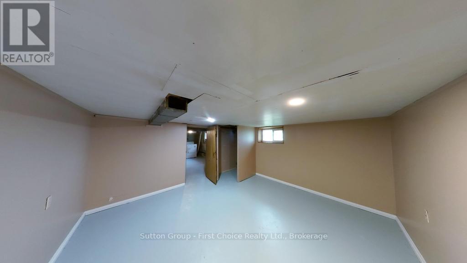LOADING
$479,900
Welcome to this delightful 2-bedroom home, perfect for first-time buyers or those looking to downsize. Step inside to find a spacious living room ideal for relaxing or entertaining, a bright sunroom filled with natural light, and a dedicated dining room for family meals. The well-appointed kitchen offers plenty of workspace, and the newly renovated 4-piece bathroom adds a touch of modern comfort.Downstairs, the partially finished basement provides extra space for a rec room, home office, or storage. Outside, enjoy a good-sized lot with room to garden or play, plus the convenience of an attached single-car garage.Located in a family-friendly neighborhood close to parks, schools, and local amenities, this home has everything you need to start your next chapter. Dont miss out, schedule your private viewing today! (id:13139)
Property Details
| MLS® Number | X12123543 |
| Property Type | Single Family |
| Community Name | Mitchell |
| ParkingSpaceTotal | 2 |
Building
| BathroomTotal | 1 |
| BedroomsAboveGround | 2 |
| BedroomsTotal | 2 |
| Appliances | Water Heater, Dryer, Stove, Washer, Refrigerator |
| ArchitecturalStyle | Bungalow |
| BasementType | Full |
| CeilingType | Suspended Ceiling |
| ConstructionStyleAttachment | Detached |
| ExteriorFinish | Vinyl Siding |
| FoundationType | Concrete |
| HeatingFuel | Natural Gas |
| HeatingType | Forced Air |
| StoriesTotal | 1 |
| SizeInterior | 700 - 1100 Sqft |
| Type | House |
| UtilityWater | Municipal Water |
Parking
| Attached Garage | |
| Garage |
Land
| Acreage | No |
| Sewer | Sanitary Sewer |
| SizeDepth | 104 Ft ,10 In |
| SizeFrontage | 52 Ft ,1 In |
| SizeIrregular | 52.1 X 104.9 Ft |
| SizeTotalText | 52.1 X 104.9 Ft |
| ZoningDescription | R2 |
Rooms
| Level | Type | Length | Width | Dimensions |
|---|---|---|---|---|
| Basement | Recreational, Games Room | 4.01 m | 3.88 m | 4.01 m x 3.88 m |
| Basement | Utility Room | 4.84 m | 4.42 m | 4.84 m x 4.42 m |
| Basement | Other | 3.17 m | 4.37 m | 3.17 m x 4.37 m |
| Main Level | Sunroom | 6.03 m | 2.31 m | 6.03 m x 2.31 m |
| Main Level | Living Room | 4.84 m | 4.26 m | 4.84 m x 4.26 m |
| Main Level | Kitchen | 3.1 m | 4.48 m | 3.1 m x 4.48 m |
| Main Level | Dining Room | 2.62 m | 3.98 m | 2.62 m x 3.98 m |
| Main Level | Bedroom | 3.33 m | 3.21 m | 3.33 m x 3.21 m |
| Main Level | Bedroom 2 | 2.57 m | 3.89 m | 2.57 m x 3.89 m |
| Main Level | Bathroom | 2.3 m | 1.49 m | 2.3 m x 1.49 m |
https://www.realtor.ca/real-estate/28258611/168-trafalgar-street-west-perth-mitchell-mitchell
Interested?
Contact us for more information
No Favourites Found

The trademarks REALTOR®, REALTORS®, and the REALTOR® logo are controlled by The Canadian Real Estate Association (CREA) and identify real estate professionals who are members of CREA. The trademarks MLS®, Multiple Listing Service® and the associated logos are owned by The Canadian Real Estate Association (CREA) and identify the quality of services provided by real estate professionals who are members of CREA. The trademark DDF® is owned by The Canadian Real Estate Association (CREA) and identifies CREA's Data Distribution Facility (DDF®)
May 05 2025 02:00:30
Muskoka Haliburton Orillia – The Lakelands Association of REALTORS®
Sutton Group - First Choice Realty Ltd.







