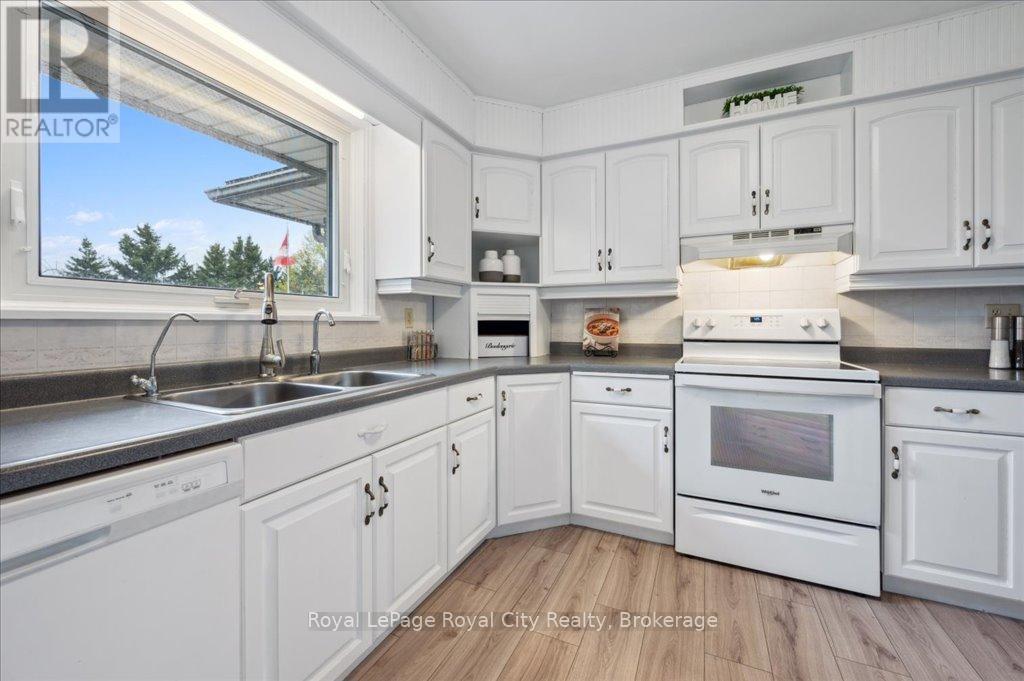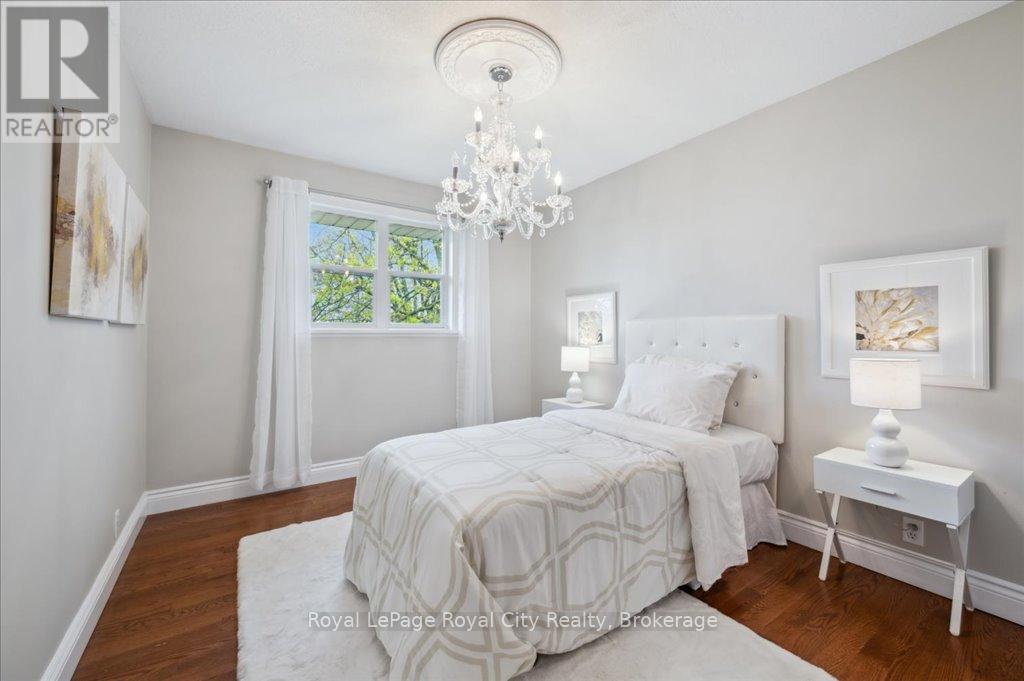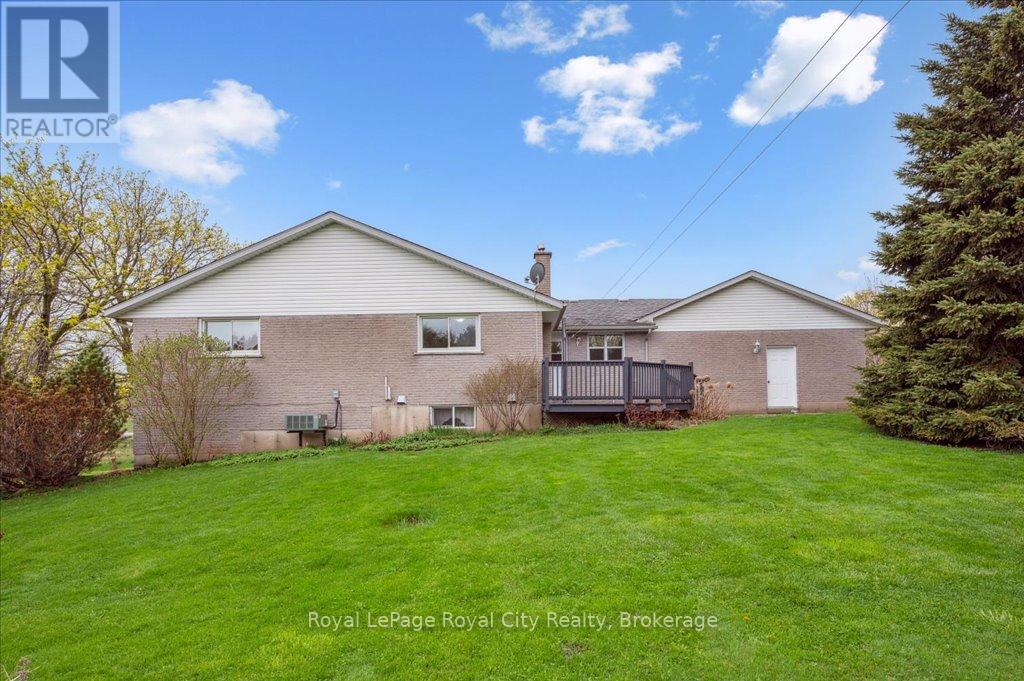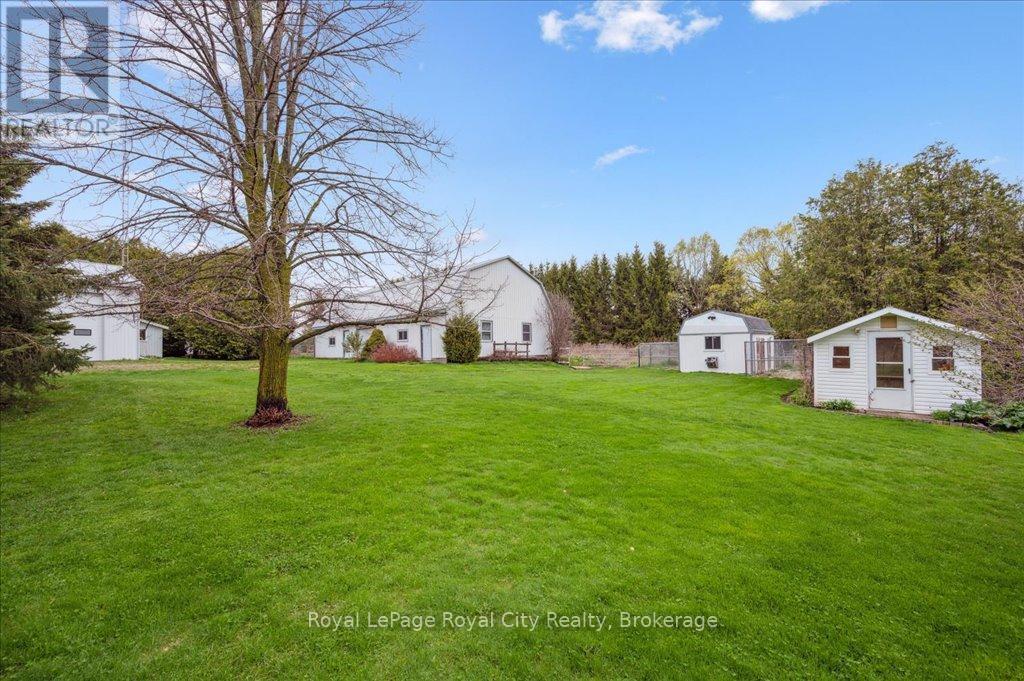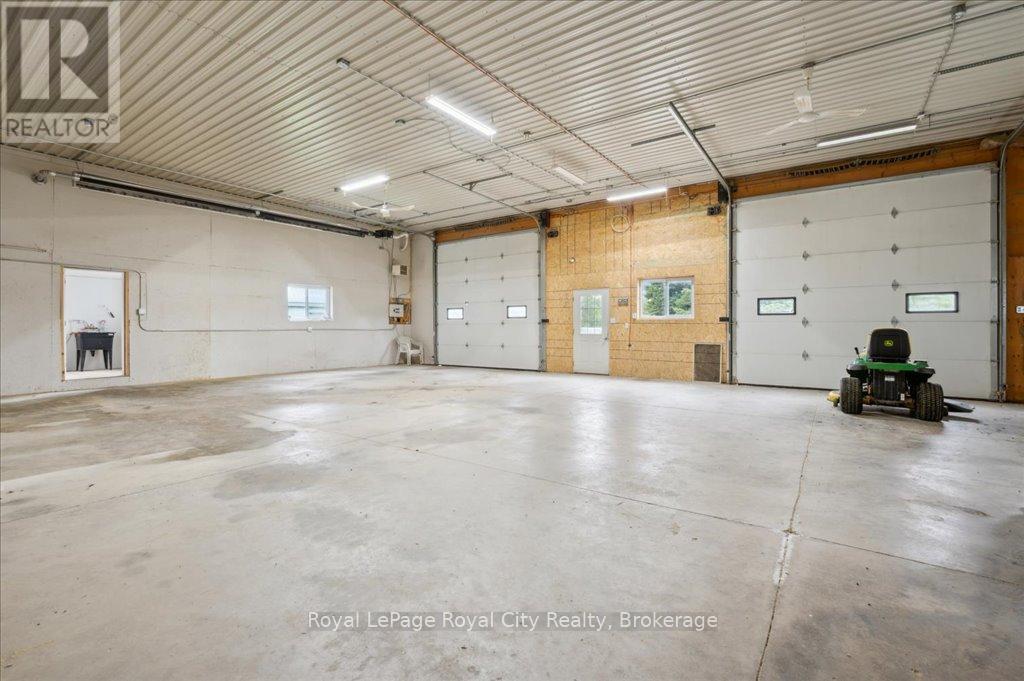LOADING
$1,649,900
Nestled in a fantastic location between Guelph and Elora, this 5.4 acre rural residence offers the perfect blend of country living. With thoughtfully designed infrastructure, multifaceted workspaces, and a spacious family home, this property is a rare opportunity for those seeking both lifestyle and income in a peaceful yet highly accessible setting. The 5 bedroom*, 2.5 bathroom, ranch-style bungalow offers over 1,800sqft of versatile living space including a bright open-concept interior, large windows throughout, and a walkout basement that boasts an ideal configuration for remote professionals, multi-generational living, or operating a home-based business. Outside, the 36' x 48' workshop is outfitted with rare 3-phase power, propane heater, concrete floors, two 12' x 12' bay doors, and separate metering. This facility is truly work-ready and built for business. For agricultural or animal-related ventures, a 2-stall barn with an attached drive shed and fenced area provides the flexibility for agri-business, hobby farming, livestock housing, or storage. When the workday is done, relax on the stone patio and enjoy your tranquil country-side landscape complete with a mature apple orchard, raspberry bushes, and plenty of green space for gardening or recreation. A septic system installed in 2022 ensures modern peace of mind in this well-maintained property. Whether you are an entrepreneur, hobby farmer, or simply craving space and versatility, this is a turnkey rural opportunity like no other. (id:13139)
Property Details
| MLS® Number | X12125752 |
| Property Type | Single Family |
| Community Name | Rural Guelph/Eramosa West |
| AmenitiesNearBy | Schools, Place Of Worship, Park |
| CommunityFeatures | Community Centre |
| EquipmentType | None |
| Features | Sloping, Open Space |
| ParkingSpaceTotal | 20 |
| RentalEquipmentType | None |
| Structure | Barn, Shed, Workshop |
Building
| BathroomTotal | 3 |
| BedroomsAboveGround | 3 |
| BedroomsBelowGround | 2 |
| BedroomsTotal | 5 |
| Amenities | Fireplace(s) |
| Appliances | Garage Door Opener Remote(s), Central Vacuum, Water Heater, Water Softener, Dishwasher, Dryer, Garage Door Opener, Hood Fan, Stove, Washer, Refrigerator |
| ArchitecturalStyle | Bungalow |
| BasementDevelopment | Finished |
| BasementFeatures | Walk Out |
| BasementType | Full (finished) |
| ConstructionStyleAttachment | Detached |
| CoolingType | Central Air Conditioning, Air Exchanger |
| ExteriorFinish | Brick |
| FireplacePresent | Yes |
| FireplaceType | Woodstove |
| FoundationType | Poured Concrete |
| HalfBathTotal | 1 |
| HeatingFuel | Oil |
| HeatingType | Forced Air |
| StoriesTotal | 1 |
| SizeInterior | 1500 - 2000 Sqft |
| Type | House |
| UtilityWater | Drilled Well |
Parking
| Attached Garage | |
| Garage |
Land
| Acreage | Yes |
| FenceType | Partially Fenced |
| LandAmenities | Schools, Place Of Worship, Park |
| Sewer | Septic System |
| SizeDepth | 429 Ft |
| SizeFrontage | 579 Ft ,9 In |
| SizeIrregular | 579.8 X 429 Ft |
| SizeTotalText | 579.8 X 429 Ft|5 - 9.99 Acres |
| SurfaceWater | River/stream |
| ZoningDescription | A |
Rooms
| Level | Type | Length | Width | Dimensions |
|---|---|---|---|---|
| Basement | Recreational, Games Room | 4.57 m | 13.44 m | 4.57 m x 13.44 m |
| Basement | Bedroom 4 | 3.43 m | 4.29 m | 3.43 m x 4.29 m |
| Basement | Bedroom 5 | 3.4 m | 4.22 m | 3.4 m x 4.22 m |
| Basement | Bathroom | Measurements not available | ||
| Basement | Utility Room | 5.59 m | 4.84 m | 5.59 m x 4.84 m |
| Basement | Utility Room | 2.08 m | 6.73 m | 2.08 m x 6.73 m |
| Main Level | Foyer | 2.01 m | 2.41 m | 2.01 m x 2.41 m |
| Main Level | Living Room | 4.62 m | 6.07 m | 4.62 m x 6.07 m |
| Main Level | Kitchen | 3.94 m | 3.63 m | 3.94 m x 3.63 m |
| Main Level | Dining Room | 3.63 m | 5 m | 3.63 m x 5 m |
| Main Level | Primary Bedroom | 4.29 m | 4.57 m | 4.29 m x 4.57 m |
| Main Level | Bathroom | Measurements not available | ||
| Main Level | Bedroom 2 | 4.57 m | 4.29 m | 4.57 m x 4.29 m |
| Main Level | Bedroom 3 | 4.57 m | 2.92 m | 4.57 m x 2.92 m |
| Main Level | Bathroom | Measurements not available | ||
| Main Level | Laundry Room | 3.56 m | 3 m | 3.56 m x 3 m |
Utilities
| Cable | Installed |
Interested?
Contact us for more information
No Favourites Found

The trademarks REALTOR®, REALTORS®, and the REALTOR® logo are controlled by The Canadian Real Estate Association (CREA) and identify real estate professionals who are members of CREA. The trademarks MLS®, Multiple Listing Service® and the associated logos are owned by The Canadian Real Estate Association (CREA) and identify the quality of services provided by real estate professionals who are members of CREA. The trademark DDF® is owned by The Canadian Real Estate Association (CREA) and identifies CREA's Data Distribution Facility (DDF®)
May 08 2025 09:01:35
Muskoka Haliburton Orillia – The Lakelands Association of REALTORS®
Royal LePage Royal City Realty













