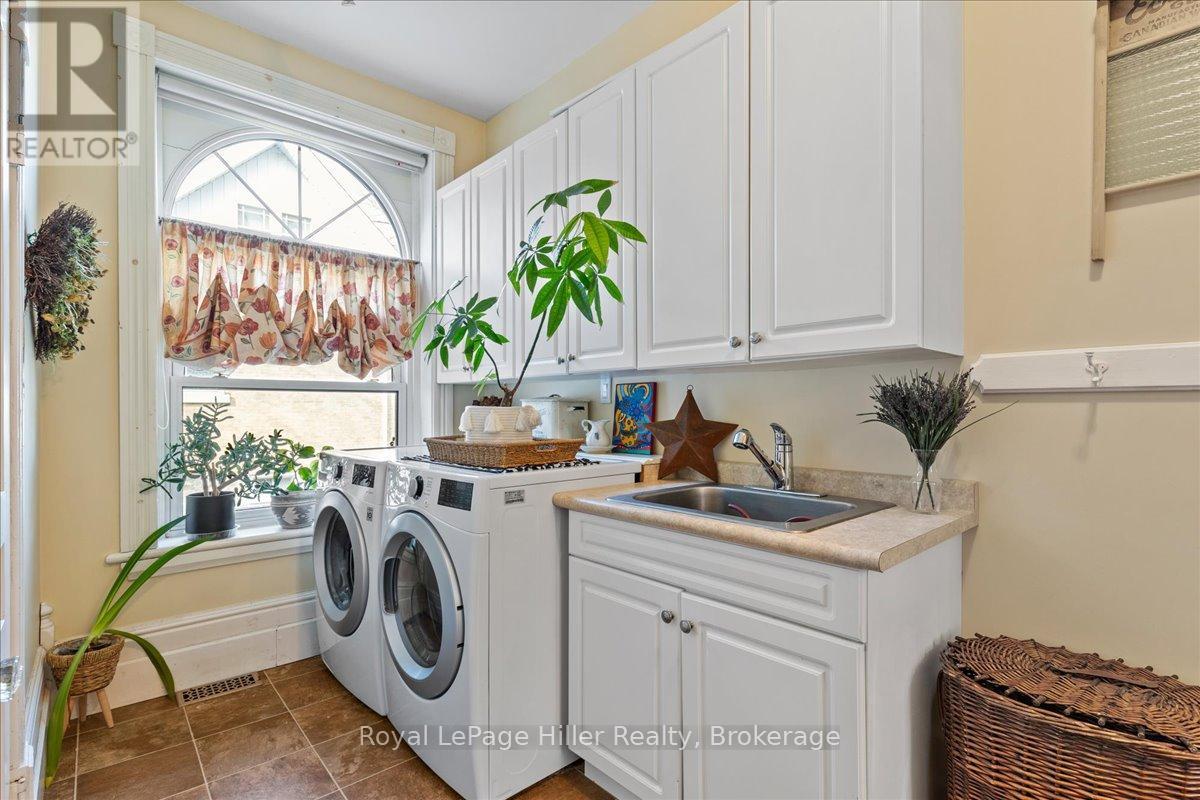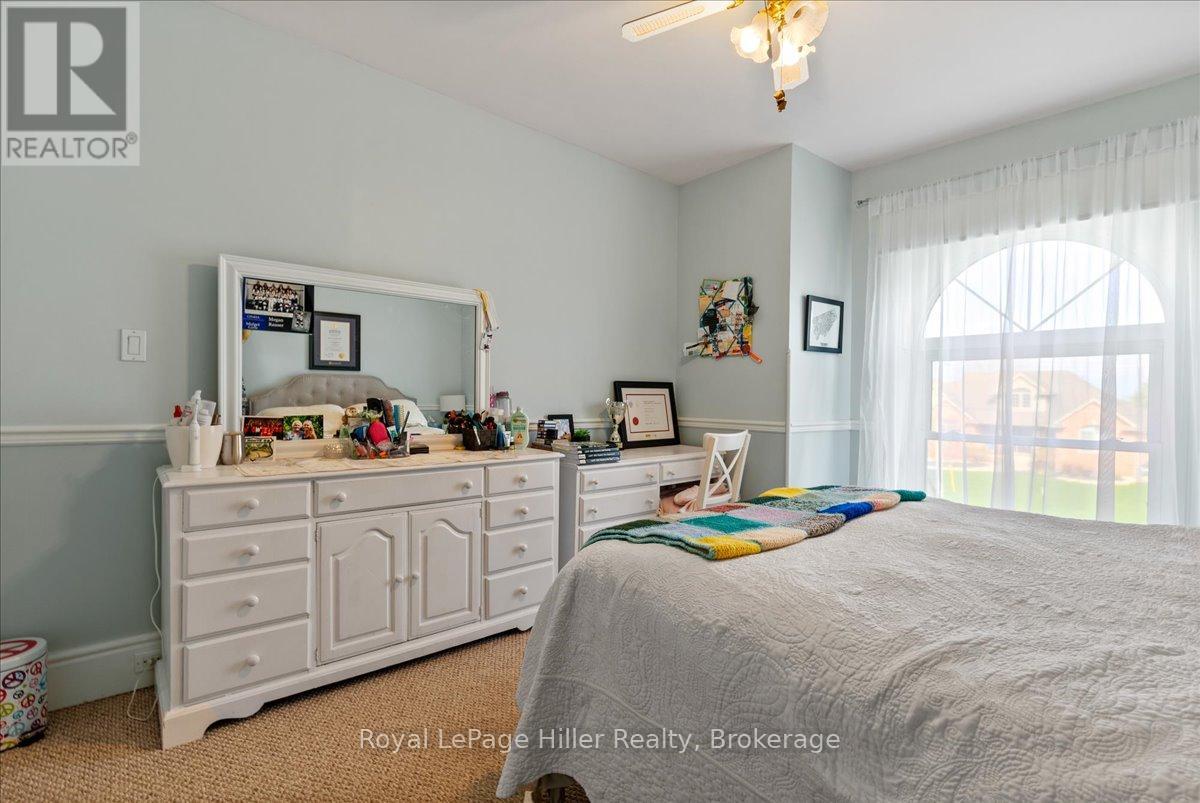LOADING
$1,050,000
Lovingly maintained, this detached 2.5-storey home seamlessly blends timeless character with thoughtful updates. Set on a spacious corner lot, the property features a welcoming wrap-around porch, a 2-car garage with breezeway access to the main home, and ample parking. Inside, original trim and doors preserve the homes historic essence, while the updated kitchen and expansive rear living room addition offer comfort and functionality. A formal dining room sets the stage for hosting, while a private side patio creates the perfect outdoor entertaining zone. With 3 bedrooms plus a dedicated office, a finished rec-room in the basement, and a newly transformed attic complete with a stunning primary suite, heated floors in the ensuite bath and a newer heat pump to heat and cool the area, this home delivers space and style. The deep backyard offers multiple entertaining areas to enjoy. A rare opportunity to own a piece of history refreshed. (id:13139)
Property Details
| MLS® Number | X12128115 |
| Property Type | Single Family |
| Community Name | Sebringville |
| EquipmentType | None |
| Features | Lighting, Sump Pump |
| ParkingSpaceTotal | 8 |
| RentalEquipmentType | None |
| Structure | Deck, Porch, Patio(s) |
Building
| BathroomTotal | 4 |
| BedroomsAboveGround | 4 |
| BedroomsTotal | 4 |
| Age | 100+ Years |
| Amenities | Fireplace(s) |
| BasementDevelopment | Finished |
| BasementType | N/a (finished) |
| ConstructionStyleAttachment | Detached |
| CoolingType | Central Air Conditioning |
| ExteriorFinish | Brick, Wood |
| FireplacePresent | Yes |
| FireplaceTotal | 1 |
| FoundationType | Stone |
| HalfBathTotal | 1 |
| HeatingFuel | Natural Gas |
| HeatingType | Forced Air |
| StoriesTotal | 3 |
| SizeInterior | 3000 - 3500 Sqft |
| Type | House |
| UtilityWater | Drilled Well |
Parking
| Attached Garage | |
| Garage |
Land
| Acreage | No |
| LandscapeFeatures | Landscaped |
| Sewer | Septic System |
| SizeDepth | 233 Ft |
| SizeFrontage | 75 Ft |
| SizeIrregular | 75 X 233 Ft |
| SizeTotalText | 75 X 233 Ft |
Rooms
| Level | Type | Length | Width | Dimensions |
|---|---|---|---|---|
| Second Level | Primary Bedroom | 7.61 m | 5.54 m | 7.61 m x 5.54 m |
| Second Level | Loft | 2.6 m | 4.58 m | 2.6 m x 4.58 m |
| Second Level | Bathroom | 3.41 m | 4.27 m | 3.41 m x 4.27 m |
| Second Level | Bedroom | 4.13 m | 3.61 m | 4.13 m x 3.61 m |
| Second Level | Bedroom | 4.19 m | 3.33 m | 4.19 m x 3.33 m |
| Third Level | Bathroom | 2.12 m | 3.78 m | 2.12 m x 3.78 m |
| Third Level | Bedroom | 3.82 m | 5.14 m | 3.82 m x 5.14 m |
| Basement | Recreational, Games Room | 7.23 m | 5.04 m | 7.23 m x 5.04 m |
| Basement | Bathroom | 2.24 m | 1.85 m | 2.24 m x 1.85 m |
| Basement | Other | 2.86 m | 1.84 m | 2.86 m x 1.84 m |
| Main Level | Living Room | 5.45 m | 3.72 m | 5.45 m x 3.72 m |
| Main Level | Dining Room | 4.1 m | 4.3 m | 4.1 m x 4.3 m |
| Main Level | Laundry Room | 3 m | 4.19 m | 3 m x 4.19 m |
| Main Level | Kitchen | 5.21 m | 5.09 m | 5.21 m x 5.09 m |
| Main Level | Family Room | 7.4 m | 5.19 m | 7.4 m x 5.19 m |
| Main Level | Bathroom | Measurements not available |
https://www.realtor.ca/real-estate/28268329/165-station-road-perth-south-sebringville-sebringville
Interested?
Contact us for more information
No Favourites Found

The trademarks REALTOR®, REALTORS®, and the REALTOR® logo are controlled by The Canadian Real Estate Association (CREA) and identify real estate professionals who are members of CREA. The trademarks MLS®, Multiple Listing Service® and the associated logos are owned by The Canadian Real Estate Association (CREA) and identify the quality of services provided by real estate professionals who are members of CREA. The trademark DDF® is owned by The Canadian Real Estate Association (CREA) and identifies CREA's Data Distribution Facility (DDF®)
May 11 2025 11:41:47
Muskoka Haliburton Orillia – The Lakelands Association of REALTORS®
Royal LePage Hiller Realty



















































