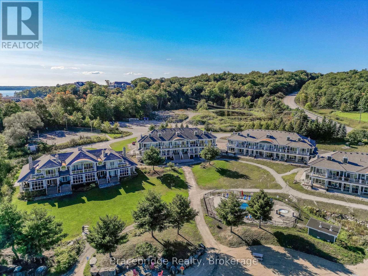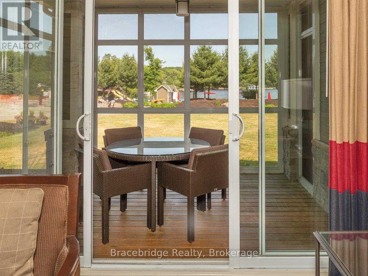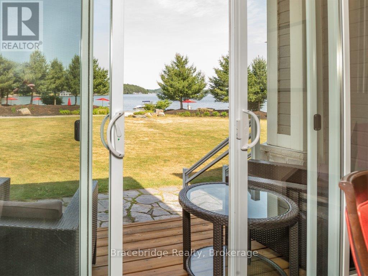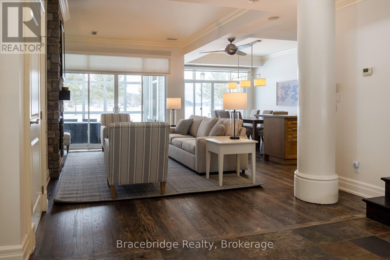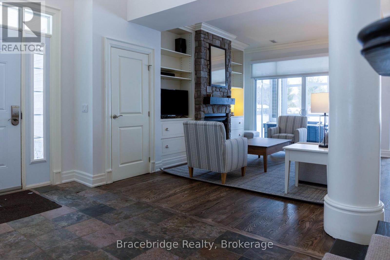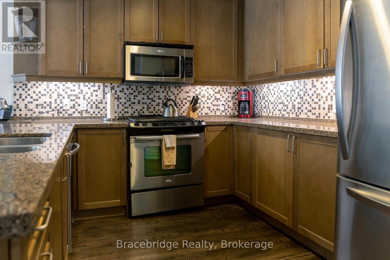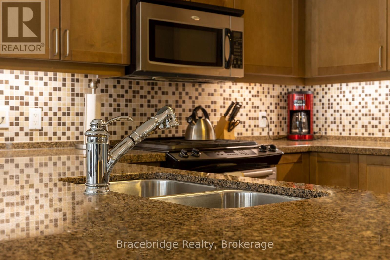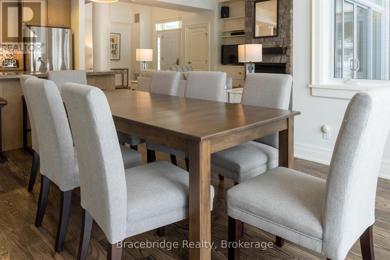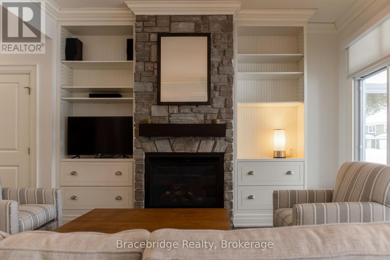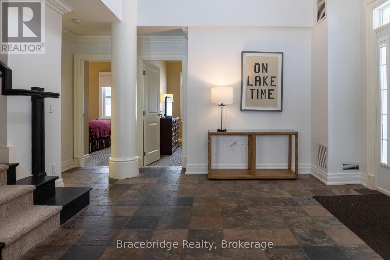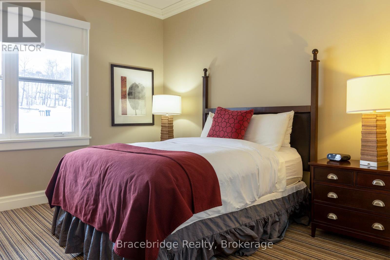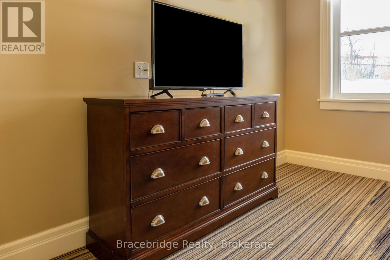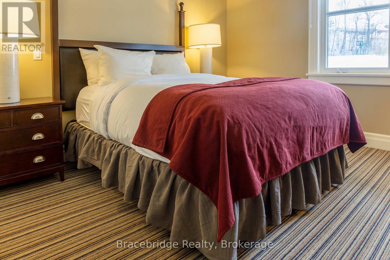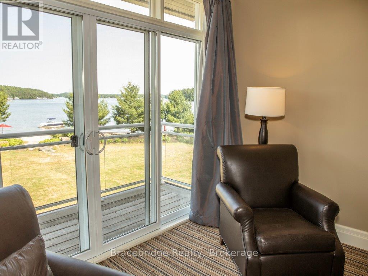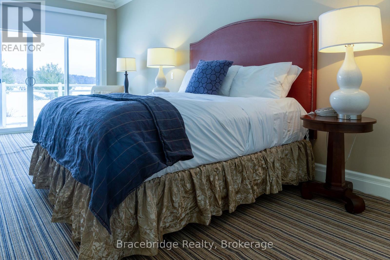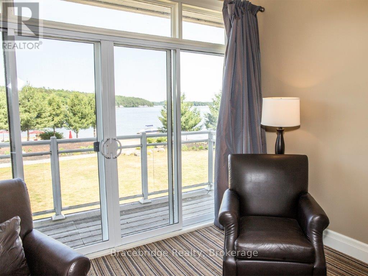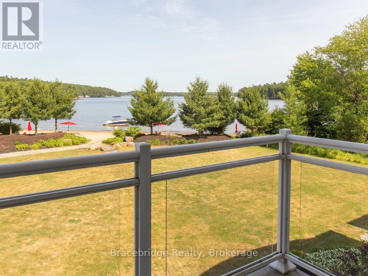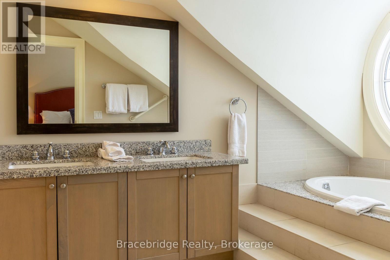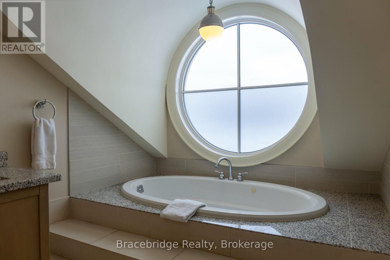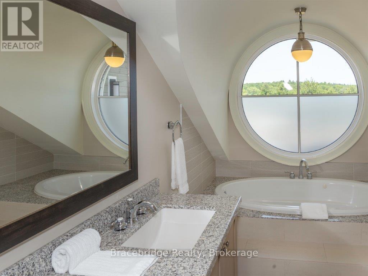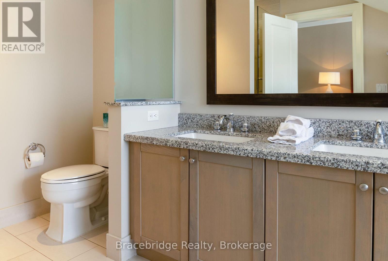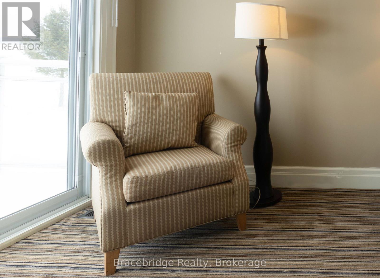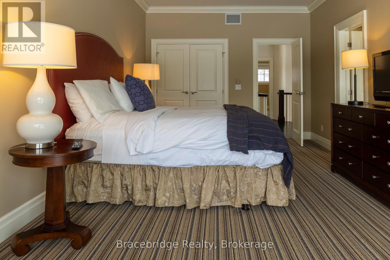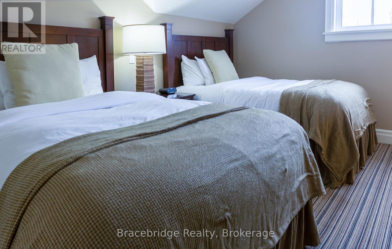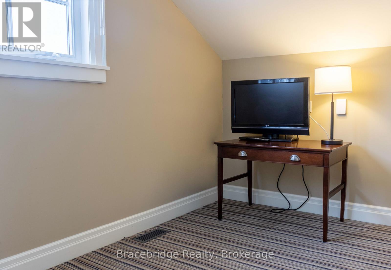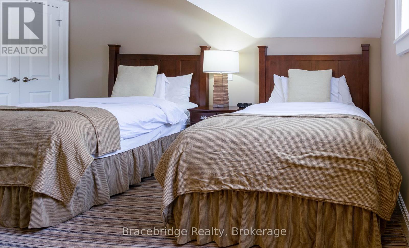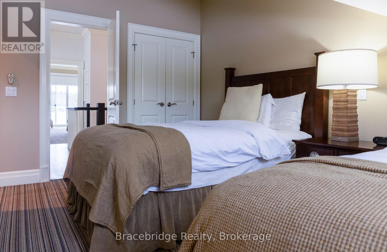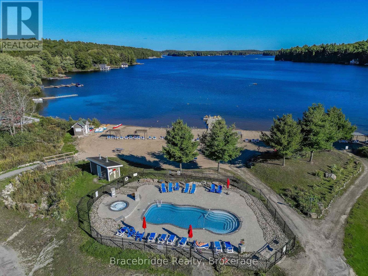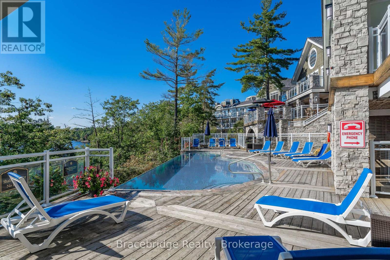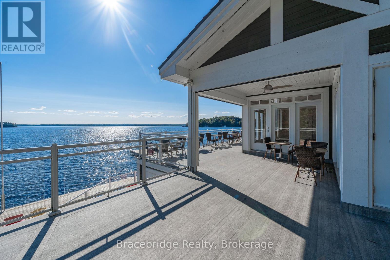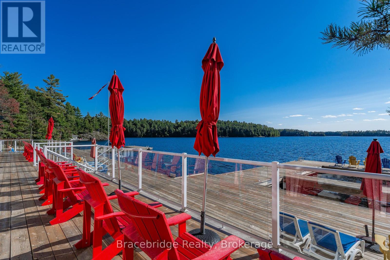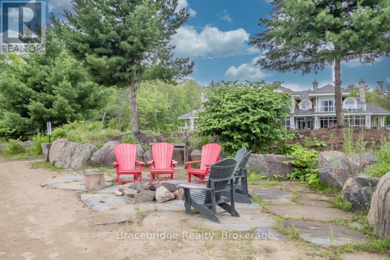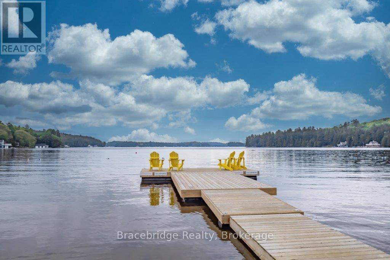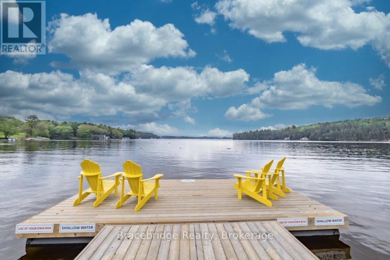LOADING
G104-D2 - 1869 Muskoka Road 118 Highway W Muskoka Lakes (Monck (Muskoka Lakes)), Ontario P1L 1W8
$119,999Maintenance, Cable TV, Electricity, Heat, Insurance, Common Area Maintenance, Water, Parking
$716.33 Monthly
Maintenance, Cable TV, Electricity, Heat, Insurance, Common Area Maintenance, Water, Parking
$716.33 MonthlyWelcome to G104 at Touchstone Resort, a luxurious 4-bedroom fractional ownership unit (1/8 share) offering breathtaking views over sparkling Lake Muskoka. This beautifully designed two-story suite combines high-end cottage living with the ease of maintenance-free ownership. Step inside to find a fully equipped gourmet kitchen, an inviting Muskoka Room with a floor-to-ceiling stone fireplace, and a covered outdoor deck that offers panoramic views across the lake perfect for morning coffee or evening sunsets. The primary suite includes a spa-like ensuite with a soaker tub, and the unit is filled with thoughtful architectural details throughout. Located just steps from the sandy beach, this pet-friendly unit enjoys direct access to the water, and includes full access to all of Touchstones exceptional amenities: infinity pool, hot tub, fitness centre, spa, tennis courts, water toys, and the on-site restaurant.G104 is the perfect Muskoka getaway offering the cottage experience with all the resort-style comforts. (id:13139)
Property Details
| MLS® Number | X12128102 |
| Property Type | Single Family |
| Community Name | Monck (Muskoka Lakes) |
| AmenitiesNearBy | Golf Nearby, Hospital |
| CommunityFeatures | Pets Not Allowed |
| Easement | Unknown, None |
| Features | Flat Site, Balcony, Level |
| ParkingSpaceTotal | 2 |
| PoolType | Outdoor Pool |
| Structure | Deck, Dock |
| ViewType | View Of Water, Lake View, Direct Water View |
| WaterFrontType | Waterfront |
Building
| BathroomTotal | 2 |
| BedroomsAboveGround | 4 |
| BedroomsTotal | 4 |
| Amenities | Visitor Parking, Fireplace(s) |
| CoolingType | Central Air Conditioning |
| ExteriorFinish | Vinyl Siding |
| FireProtection | Smoke Detectors |
| FireplacePresent | Yes |
| FireplaceTotal | 1 |
| HeatingFuel | Propane |
| HeatingType | Forced Air |
| StoriesTotal | 2 |
| SizeInterior | 2750 - 2999 Sqft |
| Type | Apartment |
Parking
| No Garage |
Land
| AccessType | Year-round Access |
| Acreage | No |
| LandAmenities | Golf Nearby, Hospital |
| LandscapeFeatures | Landscaped |
| ZoningDescription | Wc1a4 |
Rooms
| Level | Type | Length | Width | Dimensions |
|---|---|---|---|---|
| Second Level | Bathroom | 4.8 m | 2.33 m | 4.8 m x 2.33 m |
| Second Level | Bedroom | 5.02 m | 4.69 m | 5.02 m x 4.69 m |
| Second Level | Bathroom | 2.46 m | 1.8 m | 2.46 m x 1.8 m |
| Second Level | Primary Bedroom | 3.55 m | 2.71 m | 3.55 m x 2.71 m |
| Main Level | Kitchen | 3.22 m | 3.02 m | 3.22 m x 3.02 m |
| Main Level | Dining Room | 3.55 m | 4.03 m | 3.55 m x 4.03 m |
| Main Level | Living Room | 5.23 m | 3.7 m | 5.23 m x 3.7 m |
| Main Level | Bedroom | 3.63 m | 3.7 m | 3.63 m x 3.7 m |
| Main Level | Bedroom | 3.6 m | 3.58 m | 3.6 m x 3.58 m |
| Main Level | Bathroom | 2.92 m | 1.8 m | 2.92 m x 1.8 m |
Utilities
| Wireless | Available |
Interested?
Contact us for more information
No Favourites Found

The trademarks REALTOR®, REALTORS®, and the REALTOR® logo are controlled by The Canadian Real Estate Association (CREA) and identify real estate professionals who are members of CREA. The trademarks MLS®, Multiple Listing Service® and the associated logos are owned by The Canadian Real Estate Association (CREA) and identify the quality of services provided by real estate professionals who are members of CREA. The trademark DDF® is owned by The Canadian Real Estate Association (CREA) and identifies CREA's Data Distribution Facility (DDF®)
June 27 2025 02:10:30
Muskoka Haliburton Orillia – The Lakelands Association of REALTORS®
Bracebridge Realty

